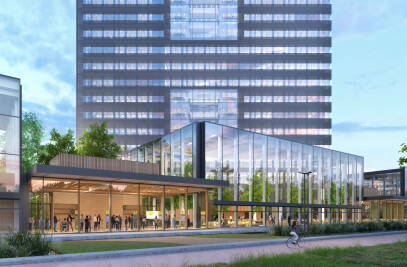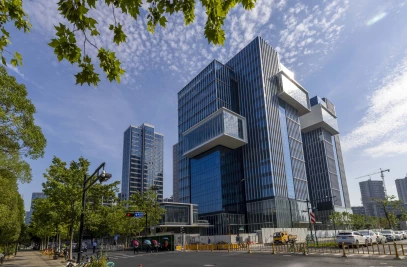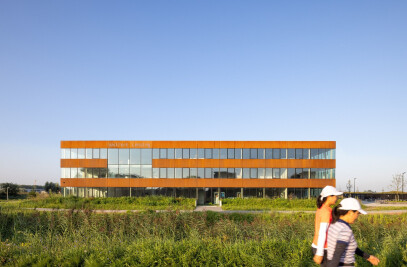Multifunctional swimming pool in Purmerend, with six different pools and a great lucidity of concept, elaboration, and materialization. No budget was expended on exuberant design, it was primarily invested in functionality and high-quality building materials. The building lies on an island in the local Leeghwater Park, and for that reason it was designed as a light and transparent pavilion, giving rise to the idea of an open spot in the woods with a lake. The complex accommodates an eight-lane competition pool, an instruction pool, a pool specifically for the elderly and the handicapped, and a recreation pool designed as a water playground with a super wildwater creek, a waterfall shower, and adventure islands. There is another pool on the outside, connected to the recreation pool inside, and a playpond for the very youngest. The pools are grouped around a four-storey core containing facilities for water purification and air-conditioning, dressing rooms, and a catering sales point. An enormous glass front in the entrance hall gives visitors a wonderful view of the underwater world of the competition pool whose plateau is three and a half metres above ground level. The floors, plateaux, basements, and pools have been constructed using in situ cast concrete upon which a steel main support construction has been assembled. For reasons of hygiene and optical clarity, the supporting columns continue on until below the floor surface. The mountings have been installed out of sight, under the tiling. The roof is supported by galvanized steel beams and it is equipped with skylights. The façades are not load-bearing and consist of alternating open and closed surfaces. The open surfaces are made of glass whereas the closed ones are finished with wood on the outside. Large parts of the interior walls are transparent, so that long sightlines have been created everywhere.
Products Behind Projects
Product Spotlight
Nachrichten

23 Mai 2024
Archello Awards
Sanjay Puri, Dominique Petit-Frere, Emre Arolat and Yenny Zhang join Archello Awards 2024 jury

23 Mai 2024
Nachrichten
Storefront in Amsterdam by Dok architecten features sculpted facade of hand-molded bricks

23 Mai 2024
Nachrichten
Prokš Přikryl Architekti baut ein historisches Getreidesilo in einen multifunktionalen Konferenz- und Kunstraum um
Das Prager Büro Prokš Přikryl Architekti hat das Getreidesilo eines historischen Mü... Mehr

22 Mai 2024
Nachrichten
Surman Weston verhüllt das selbst gebaute Peckham House in einem misslungenen Mauerwerk
Das Londoner Architekturbüro Surman Weston hat sein erstes Selbstbauprojekt im pulsierenden Pec... Mehr

22 Mai 2024
Nachrichten
Wichtige Projekte von Woods Bagot
Woods Bagot ist ein weltweit tätiges Architekturbüro, das für sein vielfältiges... Mehr

23 Mai 2024
Nachrichten
Filippo Taidelli Architetto entwirft transparenten "Wissenshangar" bei Mailand
Das in Mailand ansässige Büro Filippo Taidelli Architetto entwarf das Roberto Rocca Innova... Mehr

21 Mai 2024
Nachrichten
Das Ruderclubhaus Klaksvik von Henning Larsen feiert das sportliche und kulturelle Erbe der Färöer
Das dänische Architekturbüro Henning Larsen ist in Archellos 25 besten Architekturbür... Mehr

21 Mai 2024
Nachrichten
WOODlife's Fußböden und Oberflächen verleihen dem Haus in Oslo Wärme und Textur
Die niederländische Bodenbelagsmarke WOODlife wurde in die Archello-Liste der 25 besten Herstel... Mehr

























