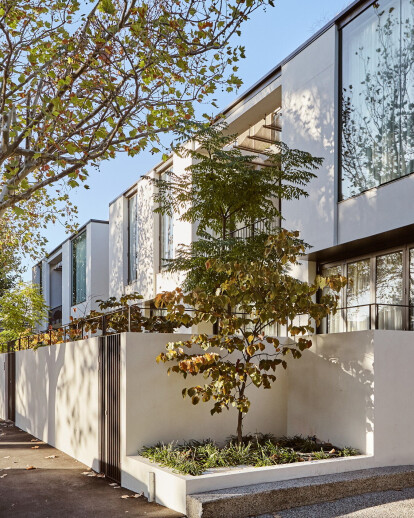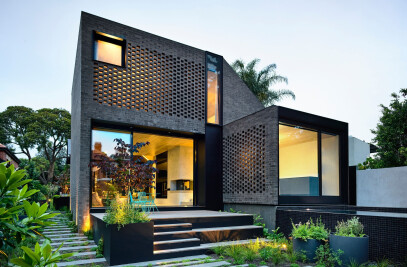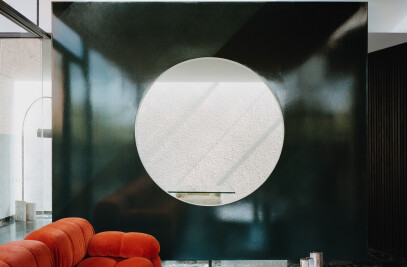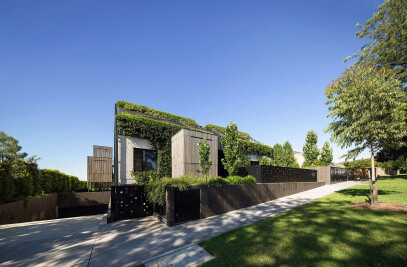What was the brief?
The brief was to deliver eleven refined residences, uncompromising on space, light and luxury. The client really wanted to provide a product with an undiluted design quality and a commitment to enhanced apartment living that would be unmatched in its field.
The project is a collaboration between New Zealand based architects Fearon Hay and our practice De Natris Skurrie.
What were the key challenges?
SITE & FORM
The site is large and very wide, as such visual bulk and light access for both common areas and apartments was a challenge. Additionally, the site backs on to a Church, which whilst not a problem, was certainly an opportunity that needed to be considered from the outset.
ENHANCING APARTMENT LIVING
In planning the layout of apartments, the challenges were to create spaces that felt both open and intimate at the same time. Spaces that flowed one from the next, full of light and framed views while maintaining privacy.
Apartments are full of unsightly practical elements, such as those related to the heating and cooling of the spaces. Our challenge lied in integrating and concealing these functional parts from view, allowing the spaces to feel calm and peaceful.
Another key objective and challenge was protecting the private and intimate spaces from high traffic and frequently used areas.
DELIVERING UNDILUTED DESIGN
The 11 Apartments all had different layouts and personalised changes by the purchasers. This coupled with the abundance of natural materials across a large project was a challenge to keep complete control of.
What were the solutions?
SITE & FORM
In order to both break down the form, create views through to the church and afford more opportunity for natural light, an internal street was formally introduced.
ENHANCING APARTMENT LIVING
Optimising the access to natural light in each apartment was priority. This was achieved with corner glazing, afforded by the internal street described above, high ceilings, tall windows, double height spaces and terraces that were open to the sky.
The interior aimed for a quiet elegance and unassuming sophistication. A feeling that this space is equal parts brilliant and humble. The palette is tonally minimal, and the materials are honest yet understated, exuding a calm and authentic spatial experience with room to make one’s own mark.
DELIVERING UNDILUTED DESIGN
To ensure the quality control of the large array of natural materials, extensive sampling processes and approvals were undertaken with the selected subcontractors or artisans prior to production. This allowed our office to work with the experts and execute the unwavering standards. If you want a space to feel uncompromising – don’t compromise.
Key products used:
INTERIOR
Natural Oak
Superwhite Stone
Navona Travertine
Bluestone
Oil-rubbed Bronze
Polished Plaster
White Linen
EXTERIOR
Render
Bronze Aluminium
Bronze Mesh
Hand Painted Steel
Bluestone
Who are the clients and what's interesting about them?
Lindsay Brighton is developers Jacmax’s inaugural project. Jacmax prides themselves on creating prestigious residential apartments with a focus on bringing otherwise inaccessible international talent to Australia.
How is the project unique?
The commitment to quality and uncompromised design sets this project apart from others in its sphere. The apartments are generous, the materials are honest and the access to natural light and framed views is prioritised over saleable area

































