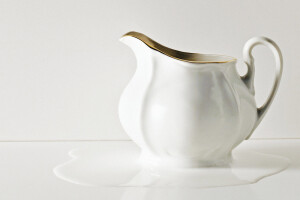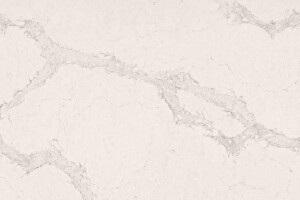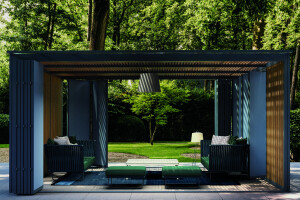Situated amidst the center of Downtown life, Metropolis features three residential towers, the boutique Hotel Indigo and 70,000-square-feet of retail space. Currently welcoming residents to Tower I and Tower II, Metropolis offers extraordinary living atop Downtown Los Angeles.
For the interiors of Downtown LA’s hottest new residential development, Jean-Gabriel and Span reinterpreted and modernized classic art deco patterns which appear throughout the building’s key architectural features. The collaboration on Tower 2, which includes architecture by Harley Ellis Devereaux and furnishings by HBA, bridges the gap between the existing neighborhood’s historical context and the emergent downtown renaissance with expertly configured homes that feature a thoughtful, open design with modern amenities and sweeping city and mountain views. Together they have created an elegant project that's both contextual and internationally minded.
Material Used :
1. Bosch – Appliances – Regular Units
2. Miele – Appliances - Penthouses
3. Grato - Flooring
4. Poggenpohl - Kitchen Millwork - Penthouses
5. Caesarstone – Kitchen Countertops
6. Bentley Mills - Carpets
7. Wold Gordon – Wallcoverings
8. Mechoshade - Shades
9. Lusive – Custom Lighting





























































