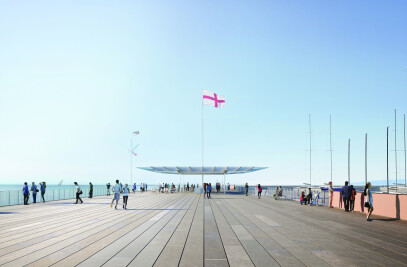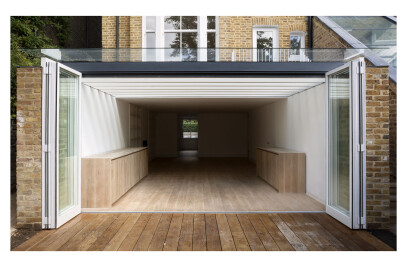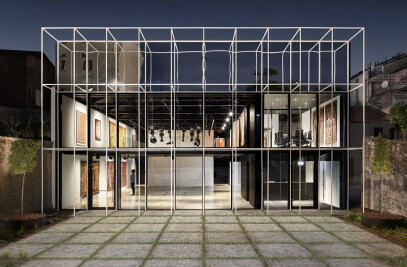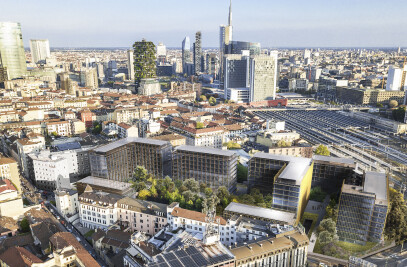Designed by OBR architects Paolo Brescia and Tommaso Principi, the Innovation Hub represents the most prominent public-use building in the MIND district towards the West Gate, becoming the bulwark and the beating heart of the innovation district.
Like a two-faced Janus, the Innovation Hub faces both on Gateway Square and on the Central Plaza, contributing to the sequence of interconnected public spaces, starting from the Metro and Railway stations.
By bringing together educational, creative, cultural and research activities, the Innovation Hub is conceived as the manifesto of a renewed carbon zero environmental and social sensitivity.
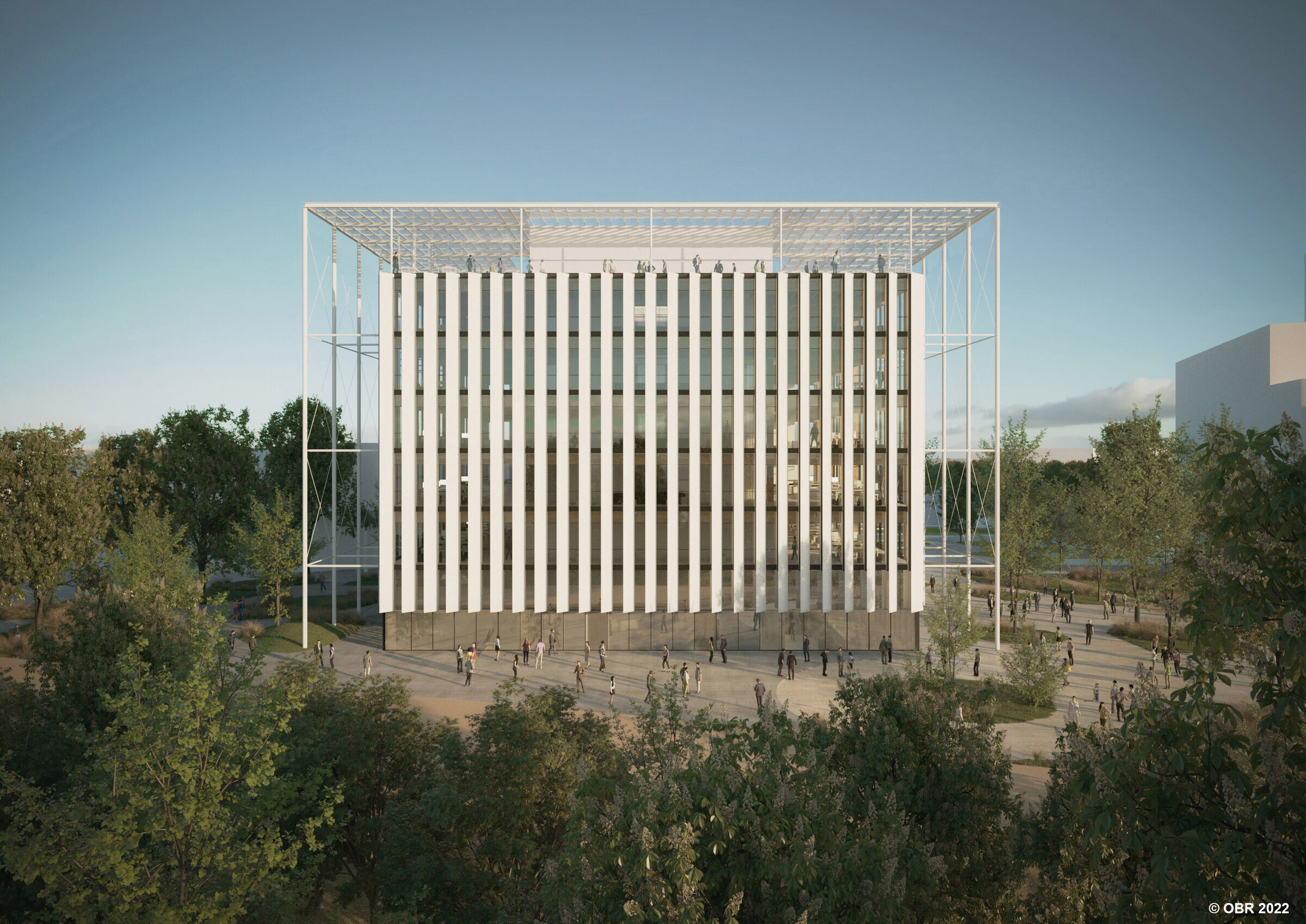
The architecture of the Hub is an open cube of 36 meters on each side, characterized by two full-height colonnades which, like two pronaoses, overlook the public plazas. Two mirrored entrances connect the two pronaos through the central courtyard, which vertically extend the public use of the Common Ground up to the panoramic roof garden on the top.
The public roof garden is protected by a large solar canopy, the “energy flying carpet”, which with its 1,000 square meters of photovoltaic panels draws the “fifth elevation”: a passive and an active device that offers shelter and generates energy (200 megawatts per hour/year) contributing to the needs of the building. It lights up during the night and it recharges during the day.
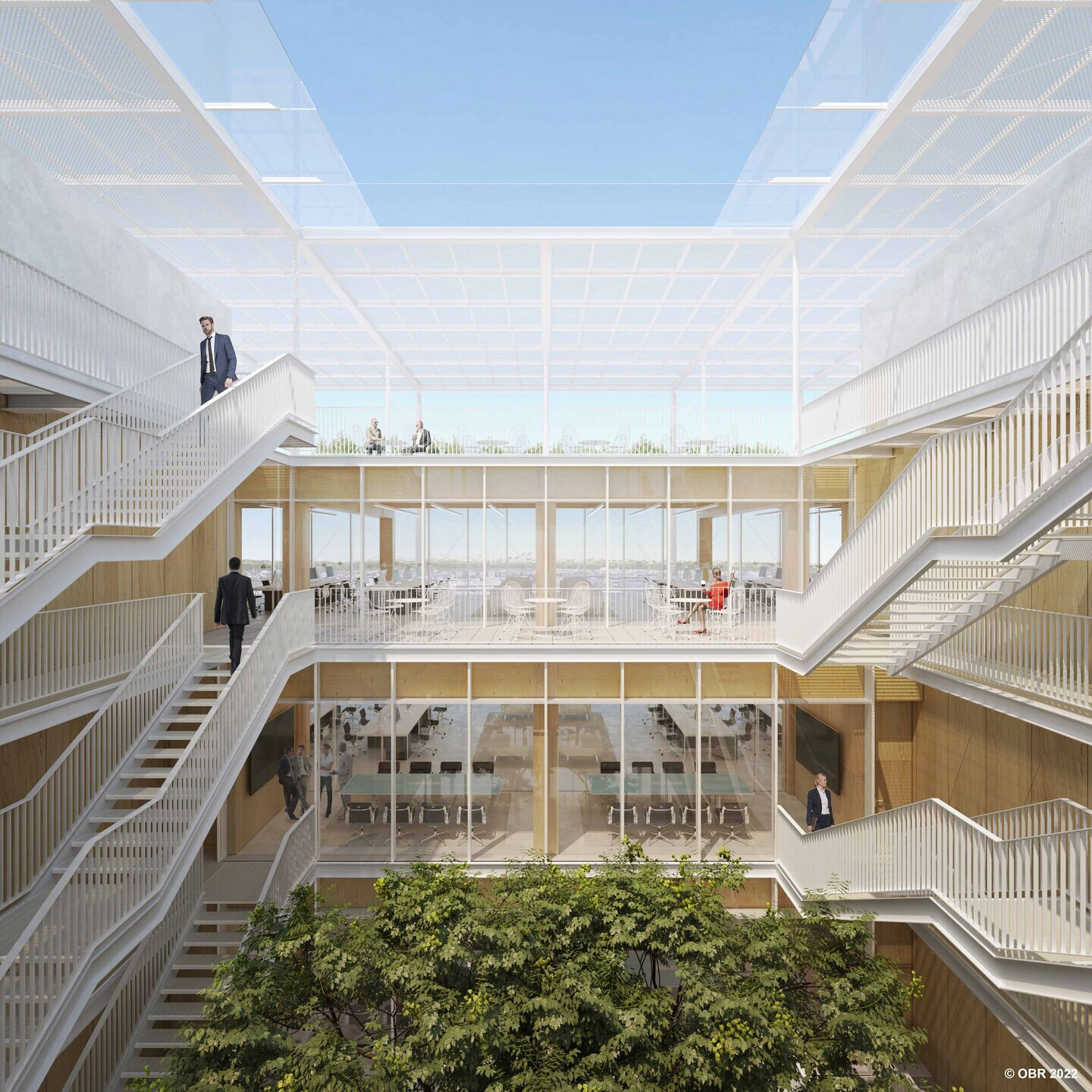
The wooden structure is planned according to the DFMA - Design for Manufacturing and Assembly method, and it is designed to keep the interior free from any constraints, for more open, permeable and flexible working space. The Hub is a condenser of energies that aggregates multiple activities during the year, a place where something always happens.
“More than an isolated building, the Innovation Hub is conceived as an open system, characterized by a dialogic architecture: it starts from listening to the users and it is designed around time, even before space, accepting future changes and responding to the fluctuating desires of its future inhabitants. A public space always alive for experimentation and inclusion”. Paolo Brescia, founding partner of OBR.
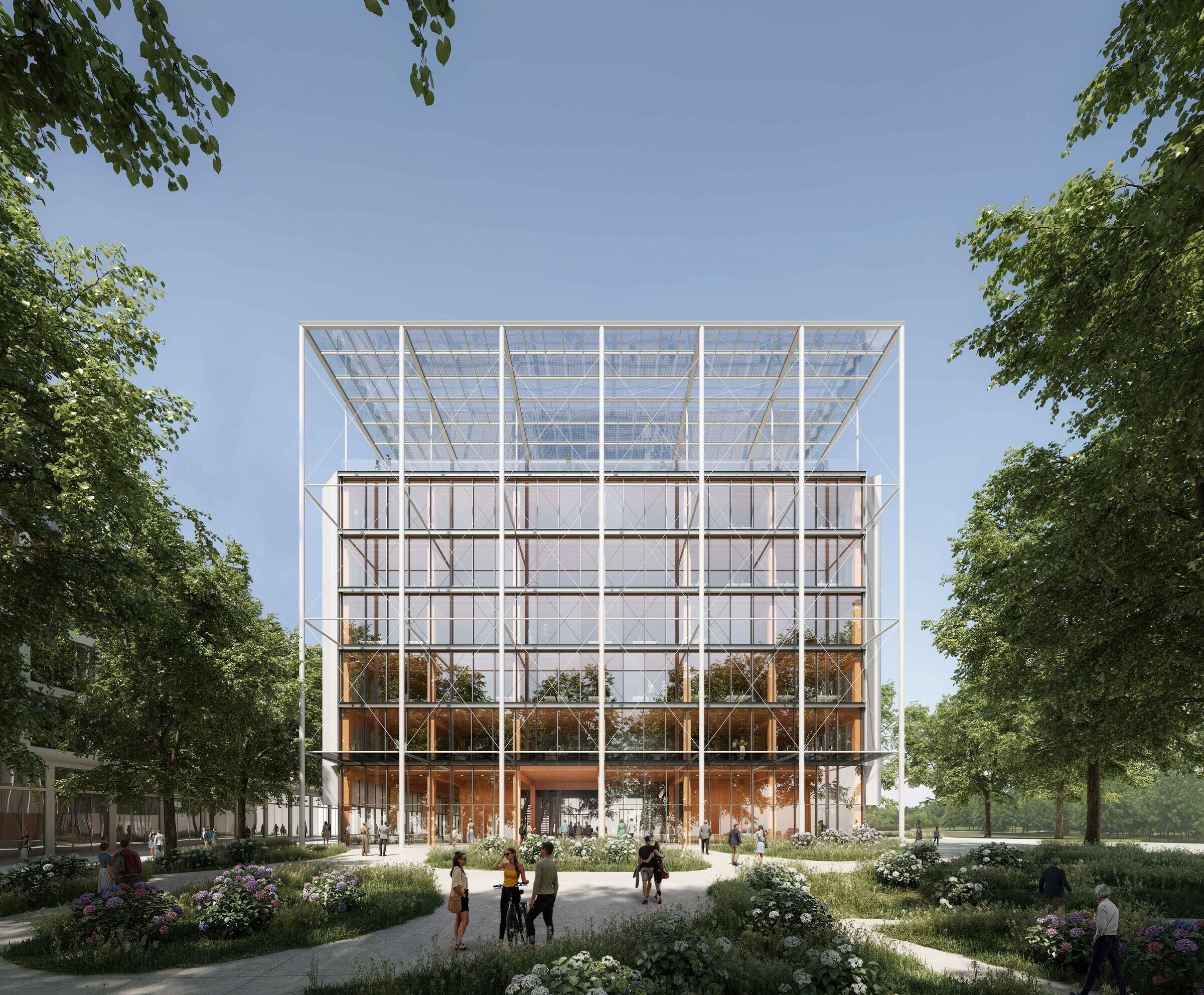
Team:
Architecture and Coordination:OBR Paolo Brescia e Tommaso Principi
OBR design team:Paolo Brescia, Tommaso Principi, Andrea Casetto, Paola Berlanda, Francesco Cascella, Amr Elhadari, Luca Marcotullio, Simona Oberti, Federico Salvalaio, Giulia Todeschini
MEP Engineering, Facades, Sustainability, Acoustic: Deerns Italia
Structural Engineering, BIM Management: BMS Progetti
Fire prevention: GAE Engineering
Transport planning and mobility: Systematica
Landscape Design: LAND
Geology: Studio Tecnico Ugo Celotti
Infrastructures: J+S Architecture & Engineering
Project for the thermo-refrigerating fluids Plant: Manens Tifs
Cost Estimation: GAD Studio
Safety guidelines: Lendlease Services S.r.l.







