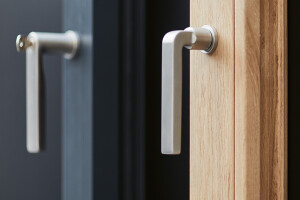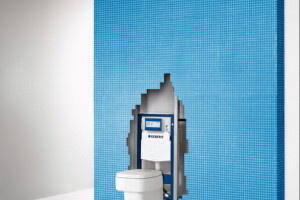The commission for the new Rabobank administrative centre in Utrecht, the Netherlands, comprises the development of two completely new high-rise towers and the partial renovation of the existing building. The entire complex will be designed as a single campus area. The edge of the campus is formed by a continuous roof and a delicate plinth. This plinth connects all the buildings of the complex and frames the area’s central plaza. The existing buildings and the new development stand as individual volumes on this plinth. The new development consists of two transparent 105-m towers, of which one is slightly turned so that the towers do not run parallel to one another. The towers are connected by a glass veil. Points of departure in designing the complex as a whole were a strong ambition to work according to principles of sustainable construction, the realisation of a completely contemporary office concept and a high level of transparency throughout.
Teilen oder Hinzufügen von Rabobank Administration Centre zu Ihren Sammlungen



























































