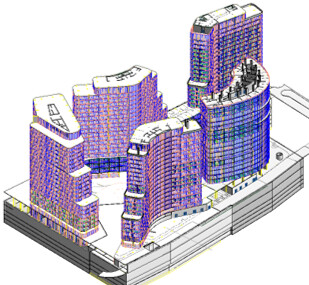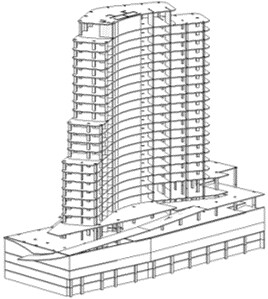The story of the Rams City Halic project goes back to the industrial times of Istanbul, when factories and heavy industry have been located at the very central locations. In our case 31.000 m2 plot of land in the middle of the historical area of Istanbul for more than 150 years had been a tractor factory up until its bancruptcy in 2012. Since that time it had been robbed, abandoned, and left to rot.
Last year Rams Global came up with the vision of turning this neglected site into a new social center and attraction point of the neighborhood.
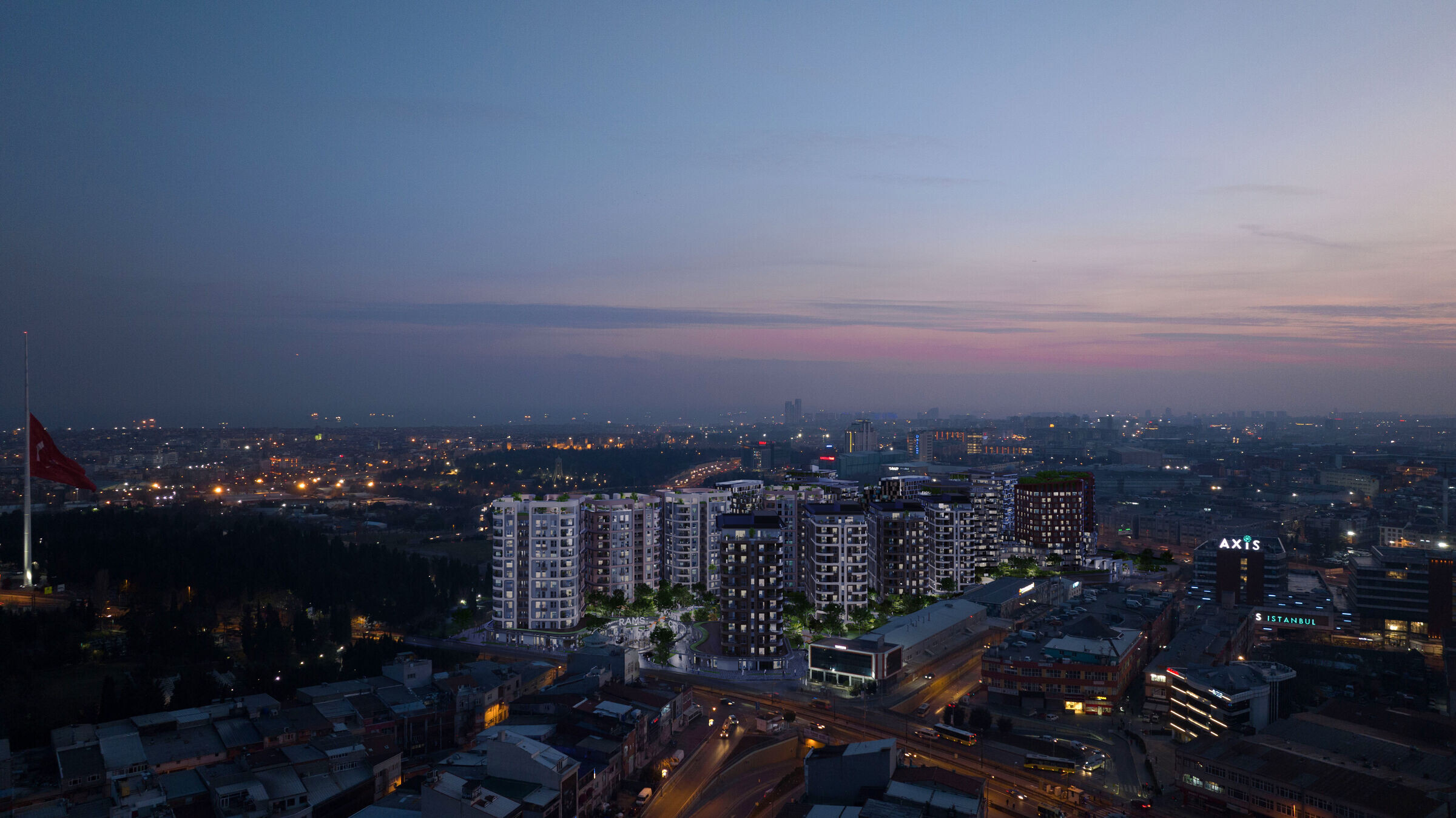
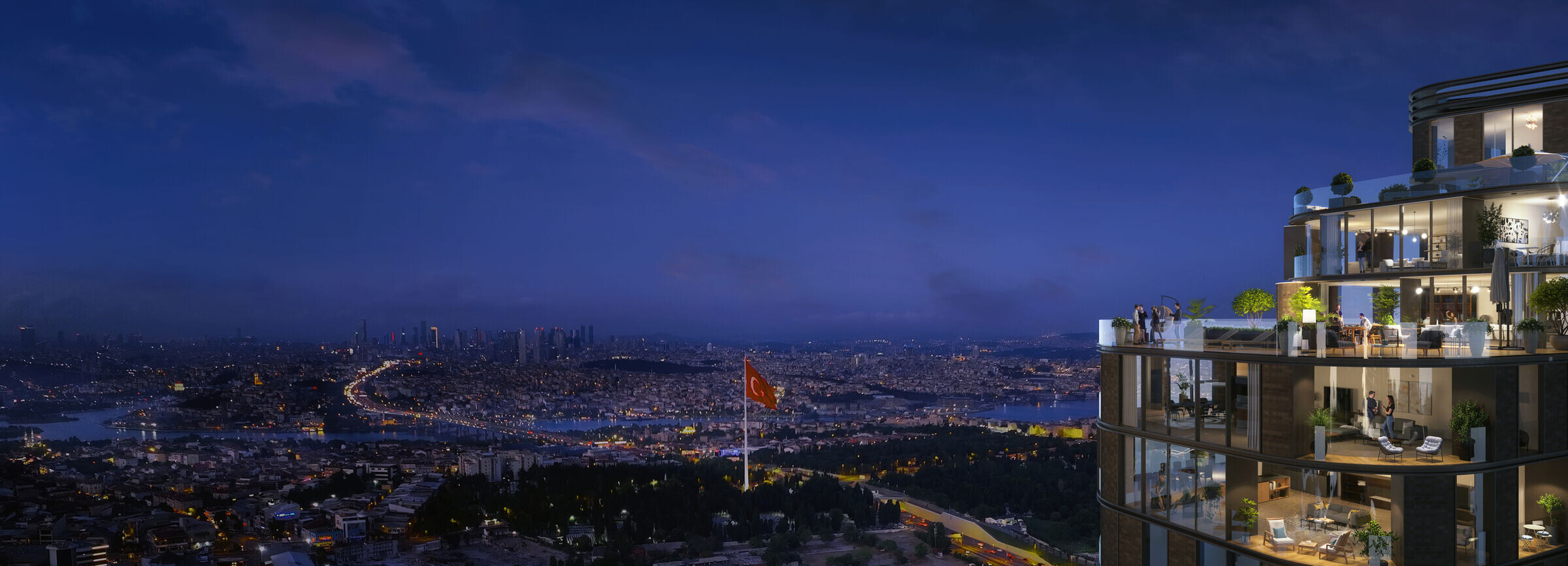
In order to do this, we have 3 key pillars to the design proposal:
1. Creation of dense compact neighbourhoods made up of a mix of building typologies, where sustainable communities can grow.
2. Creating masterplan of the neighbourhood containing a community centre, made up of education, healthcare, commerce and in some cases some cultural uses. This walkability ensures a lesser reliance on private vehicles, and an opportunity for social cohesion.
3. The use of the latest technology to provide contextually appropriate proposals that are well-suited to the specific conditions of any given place; from aligning with topography and hydrology to the protection of valuable green spaces, to the consideration of solar ingress, a variety of considerations will help to guide the design.

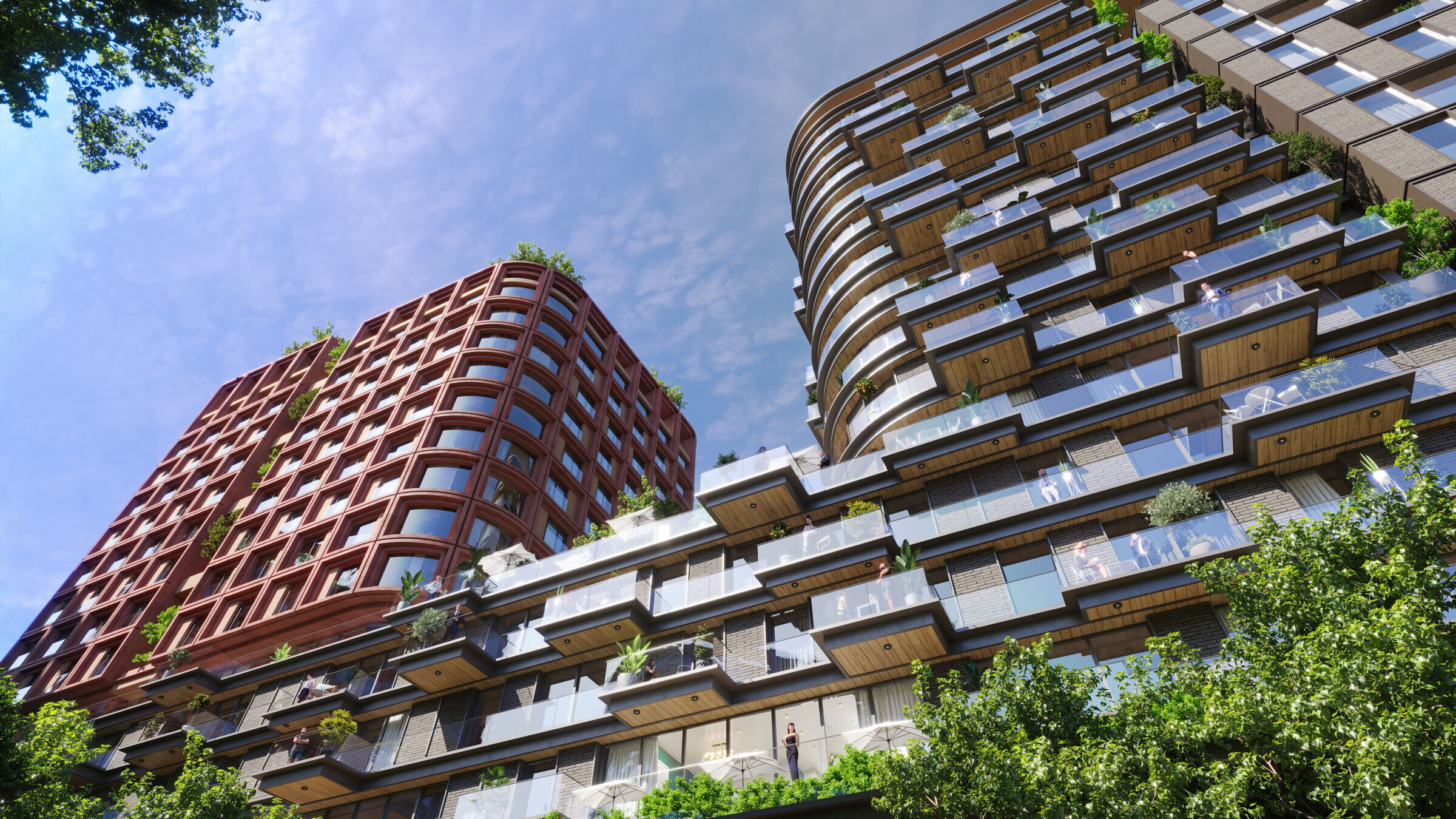
A few options with different layouts, density and planning were designed and proposed to the Client.
Rams City Halic project consists of two phases. The entrance to the Phase 1 site is via Edirnekapı Rami street where there are several commercial units operating on the street side. The main theme of this phase is a self-contained, introverted residential complex. The block layout, which evaluates natural factors such as sun and wind in a way that is most suitable for residential life, also ensures the formation of random and surprise spaces in the inner garden. The inner garden, which responds to all kinds of needs such as socialization, sports, parks, playgrounds and gardening areas, constitutes the main axis of the project. In this way, the project brings a new interpretation by putting a natural touch on urban life.
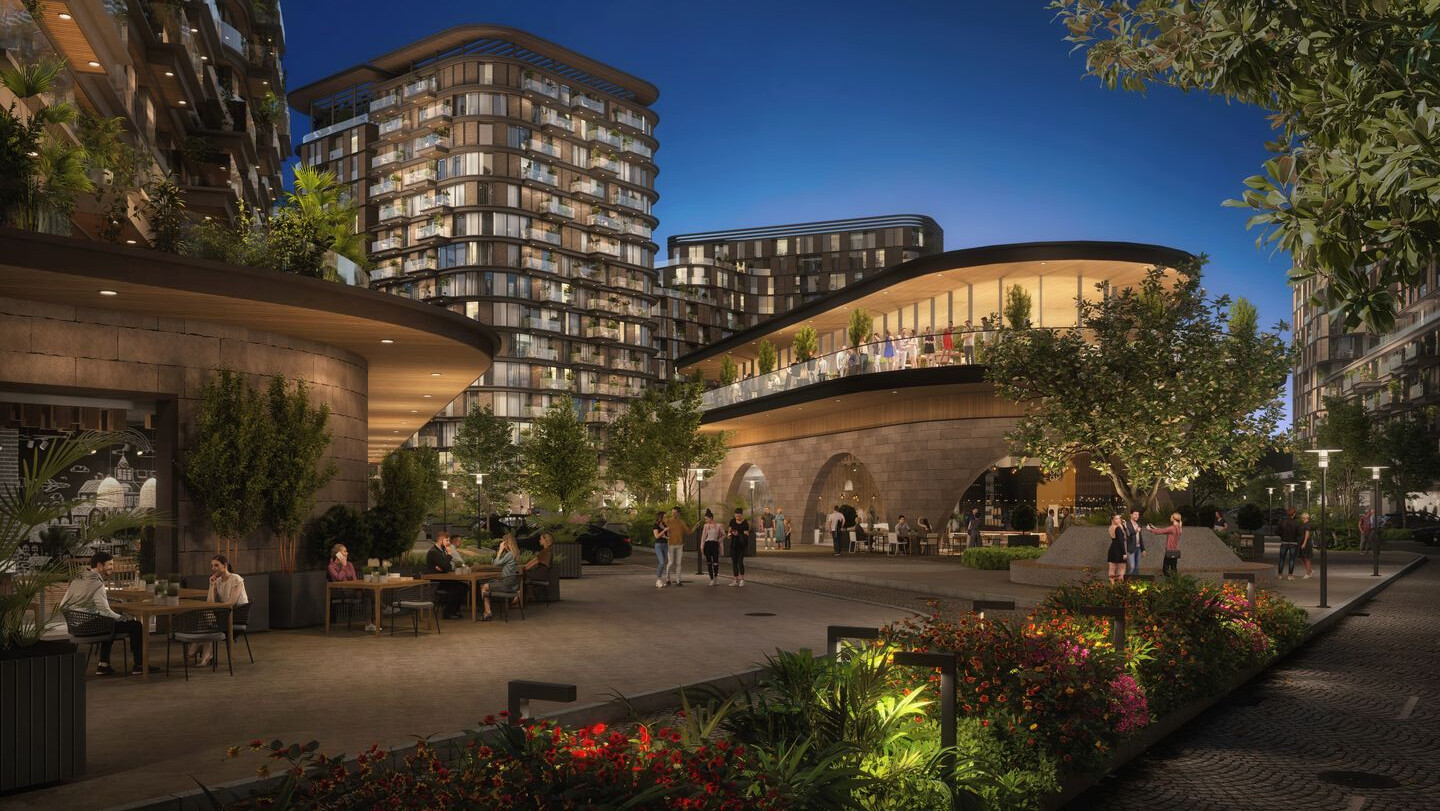
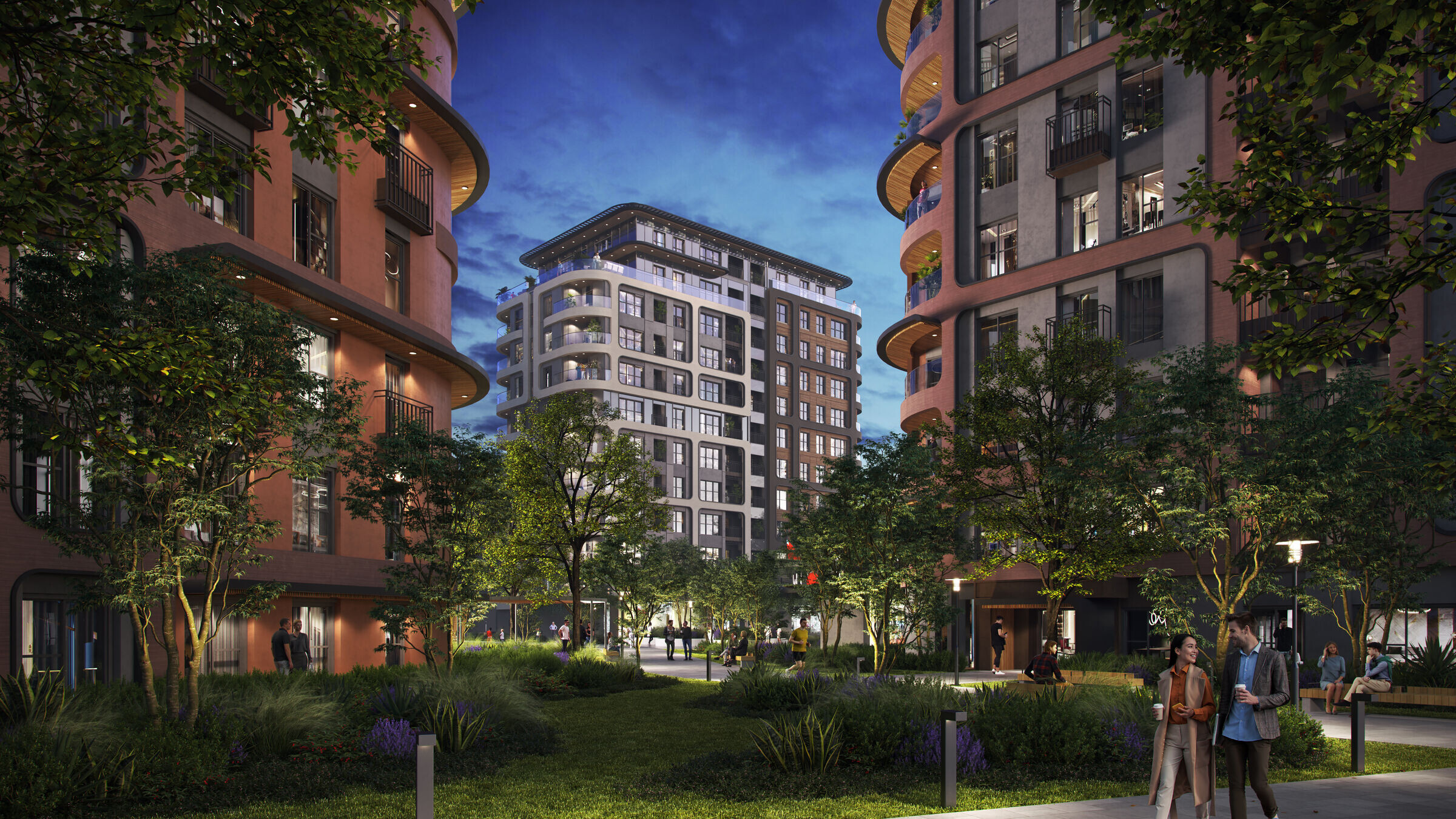
Phase 2 takes place at the south of the project area. Here, unlike Phase 1, the residential structure is active, outward-facing, shaped around created public spaces and has commercial units on the ground floors. The pedestrian and vehicle access layout located in the center creates a flow in through Eyup Sultan Boulevard, while shaping the orientations of the residences located around it at the same time.
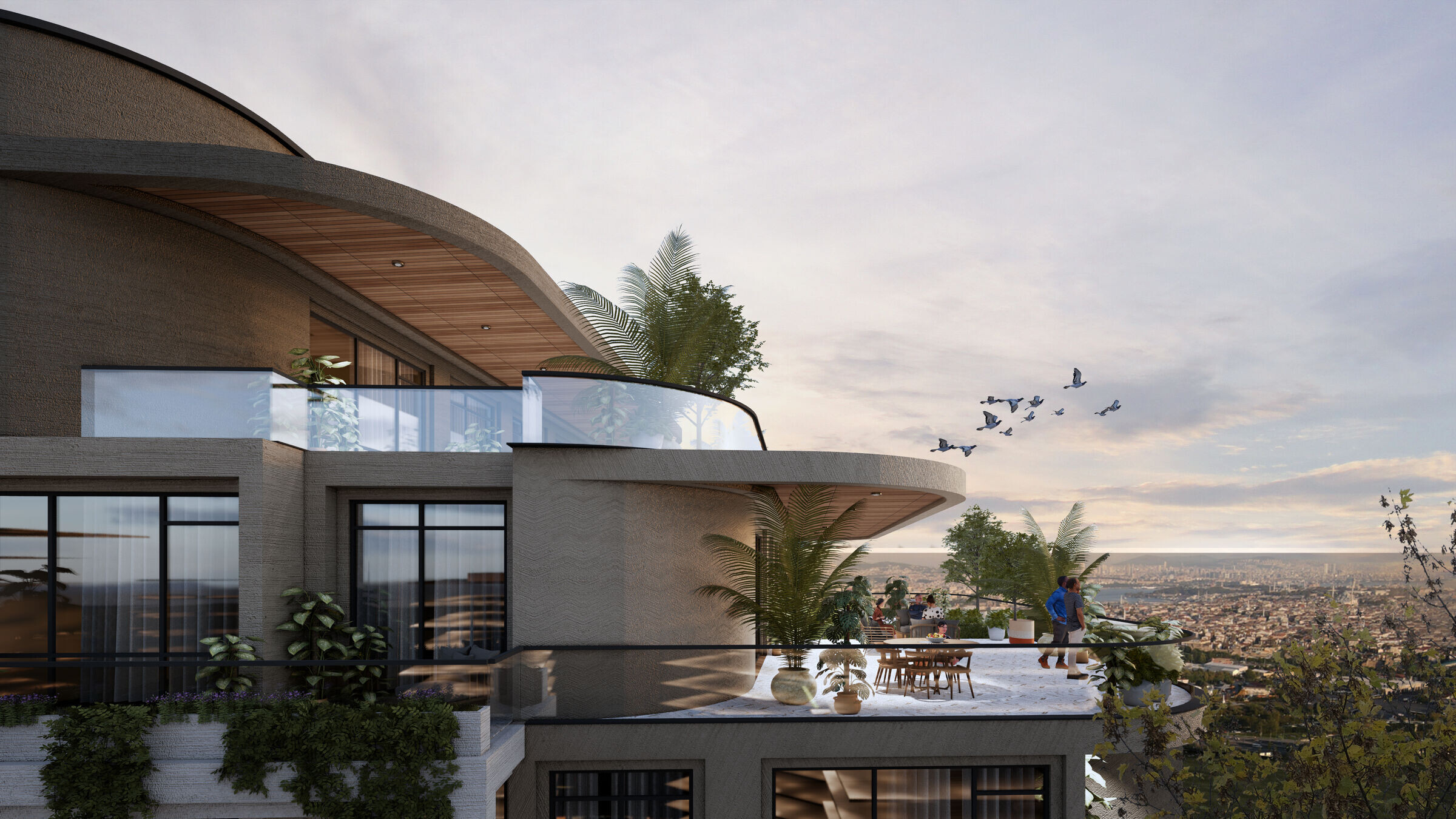
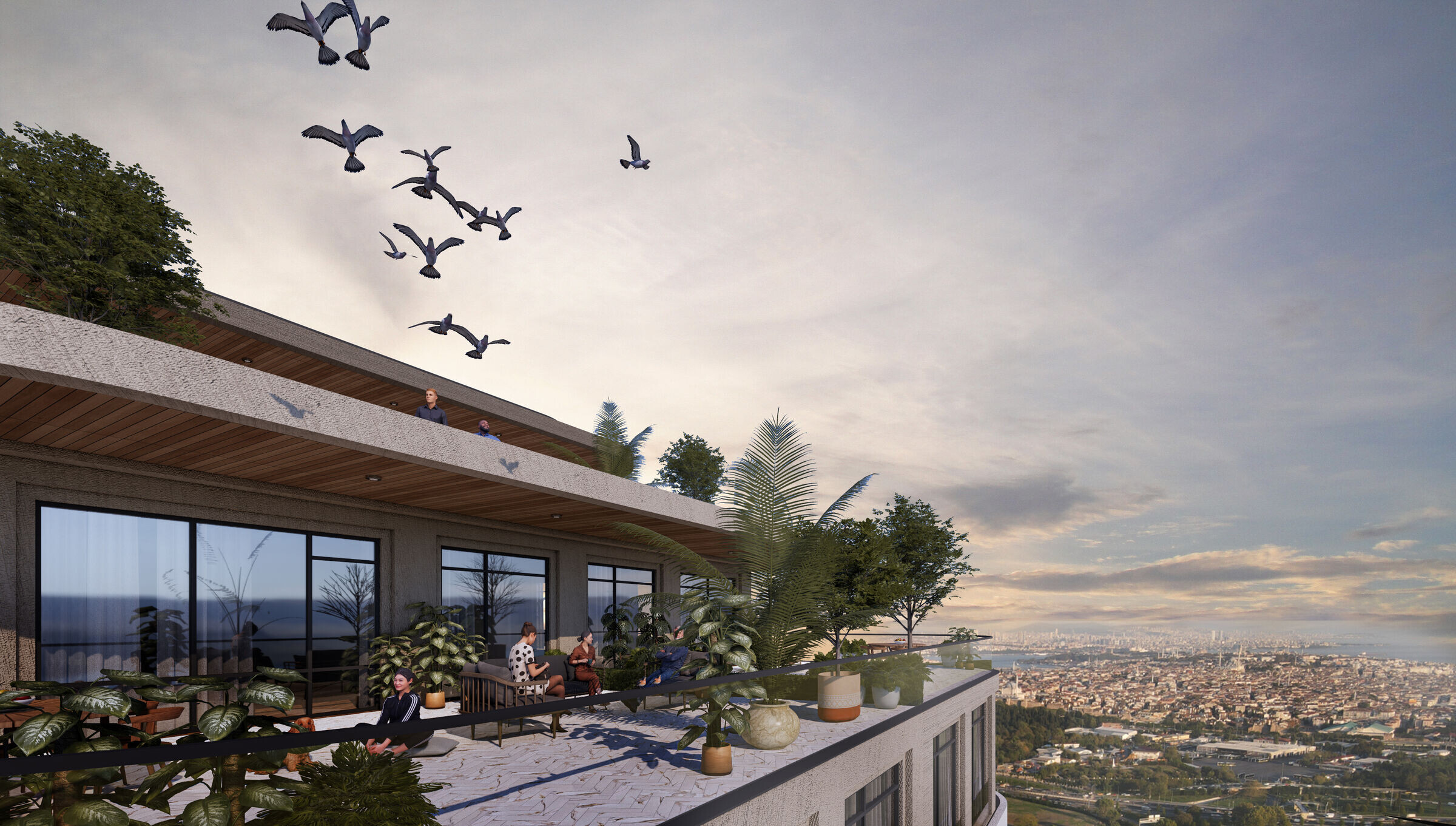
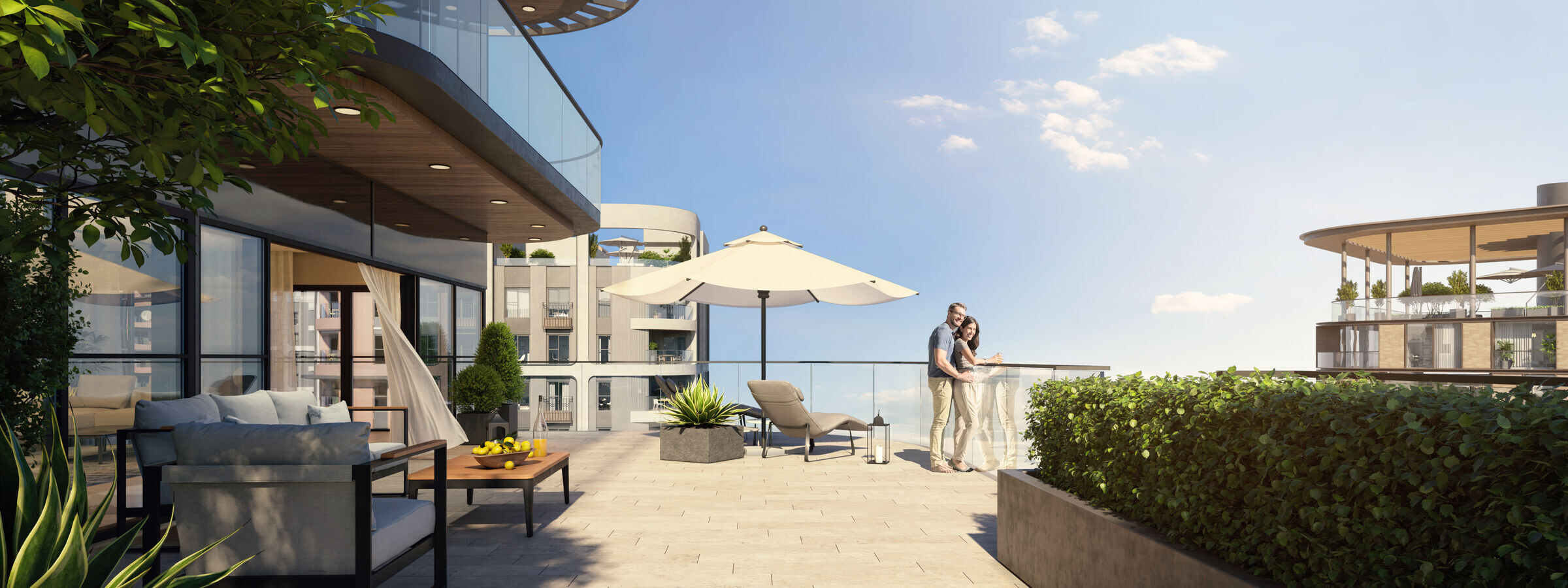
Although these two phases are fundamentally different in function, a point has been established where the inner gardens connect to each other in practice. This way, the interaction of the two phases with each other is strengthened by controlled transitions.
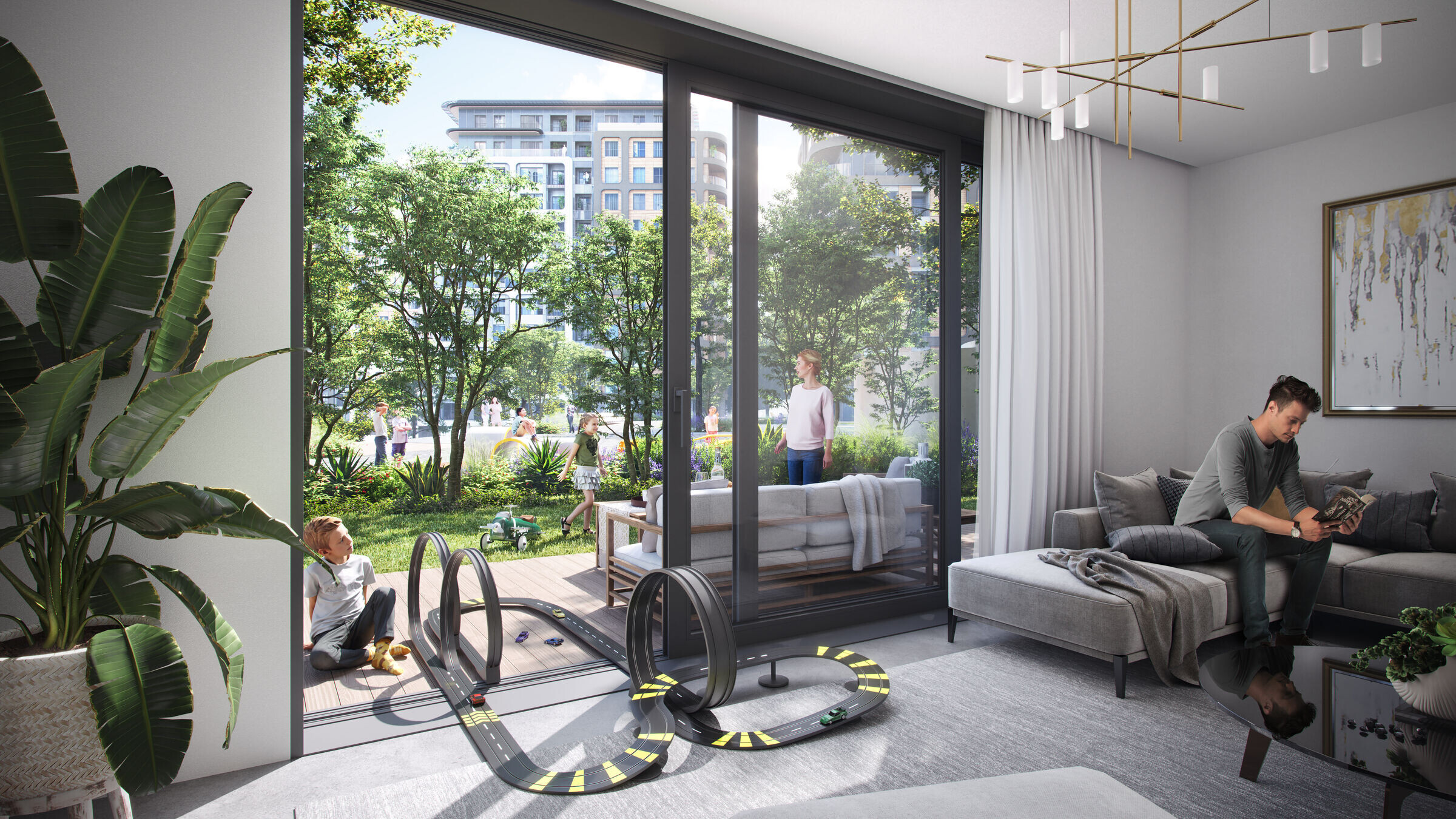

The interaction of private spaces together with the open spaces created in the design, and the connection of social, commercial and residential units formed together with them have become the main factor of the design decisions. The characters and facade movements of the housing blocks referring to the traditional Turkish neighborhoods with the multi-identity neighborhood fiction are also one of the reasons this project stands out.
