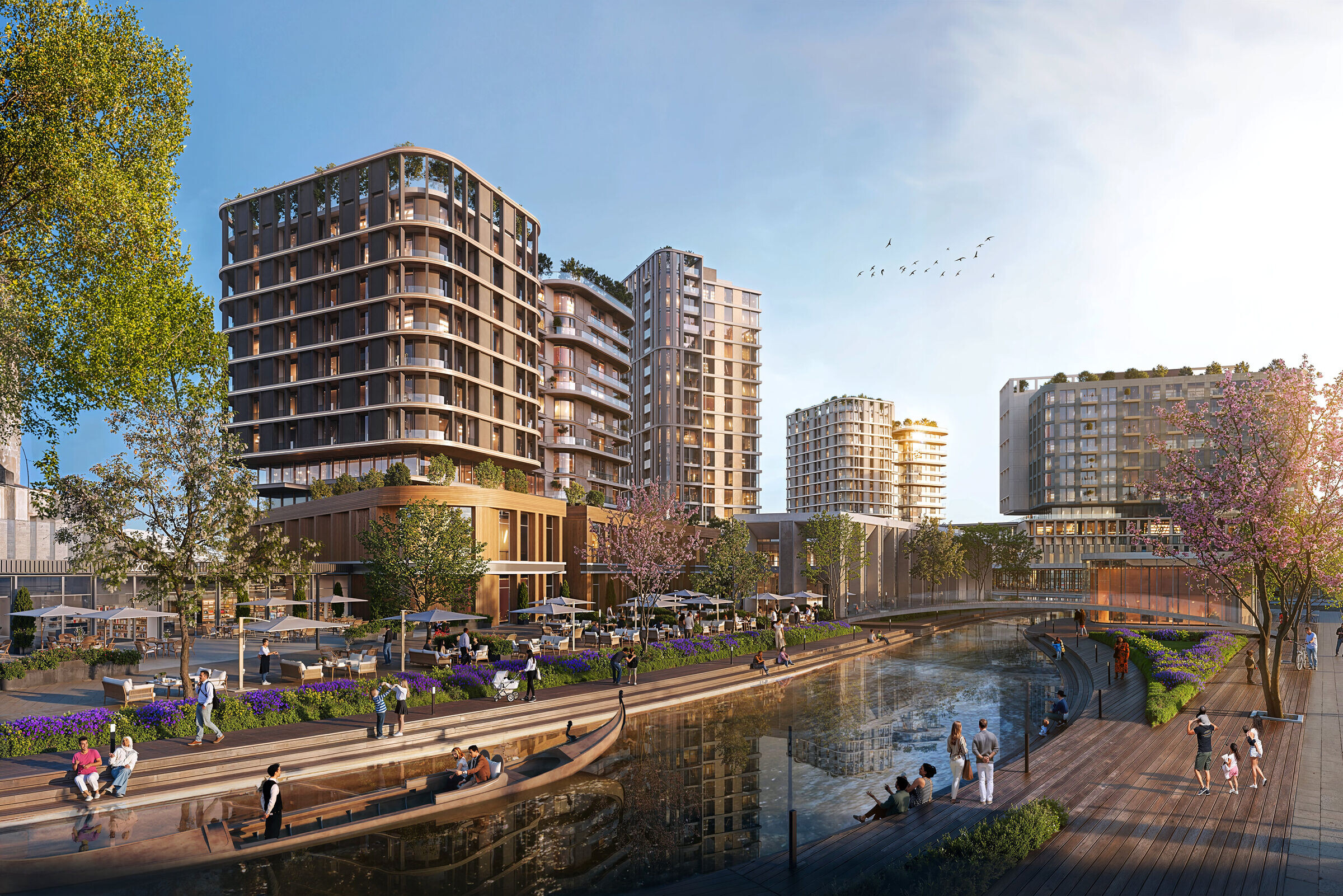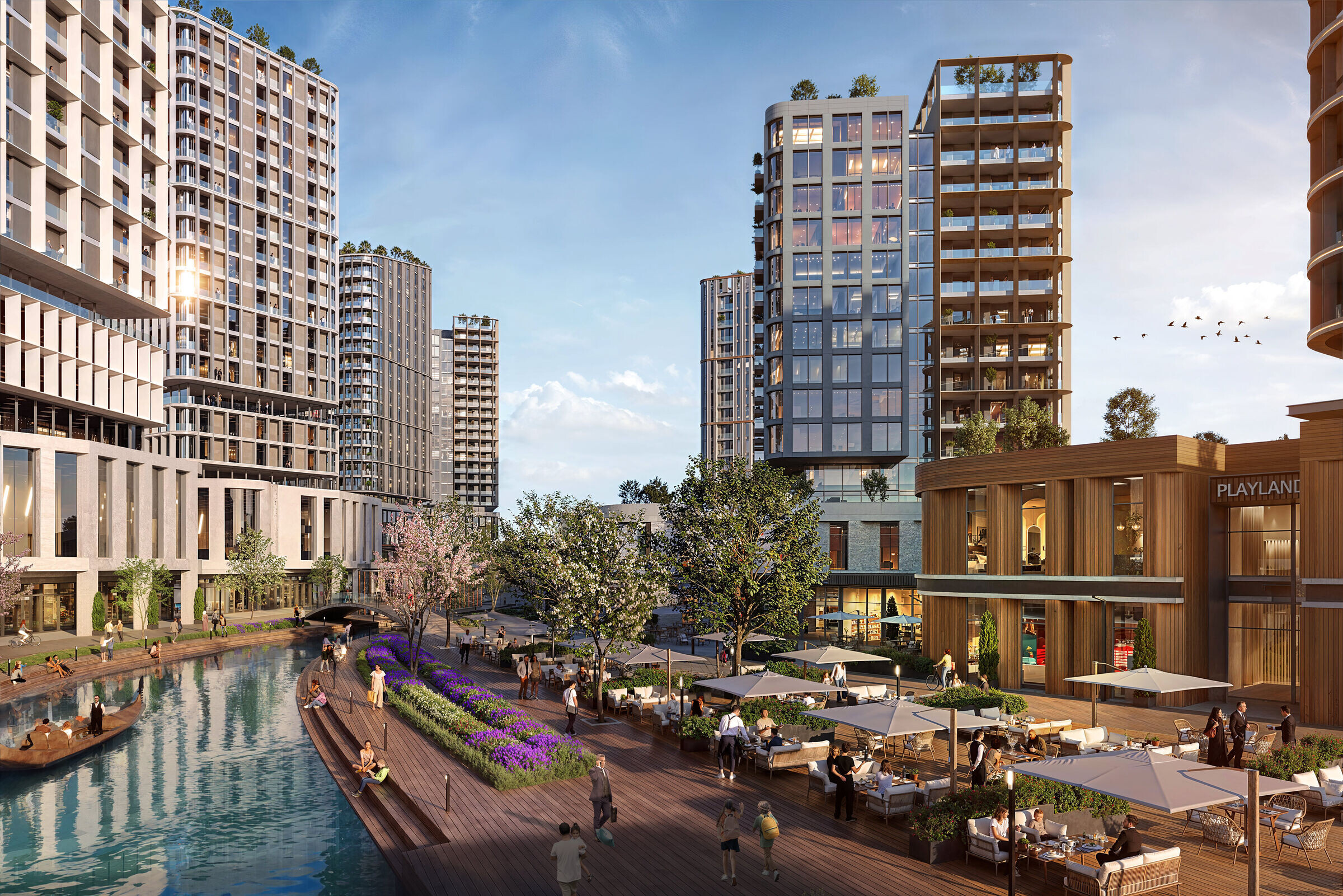The Pavilion by Rams is a 170-hectare mixed-use development in Erbil, Iraq, designed with a focus on sustainability and urban integration. The project incorporates reinforced concrete structures for seismic resistance and durability, while employing energy-efficient materials and advanced glazing systems for thermal performance. Residential components include villas and high-rise towers, complemented by commercial spaces, a hotel, and a shopping mall.
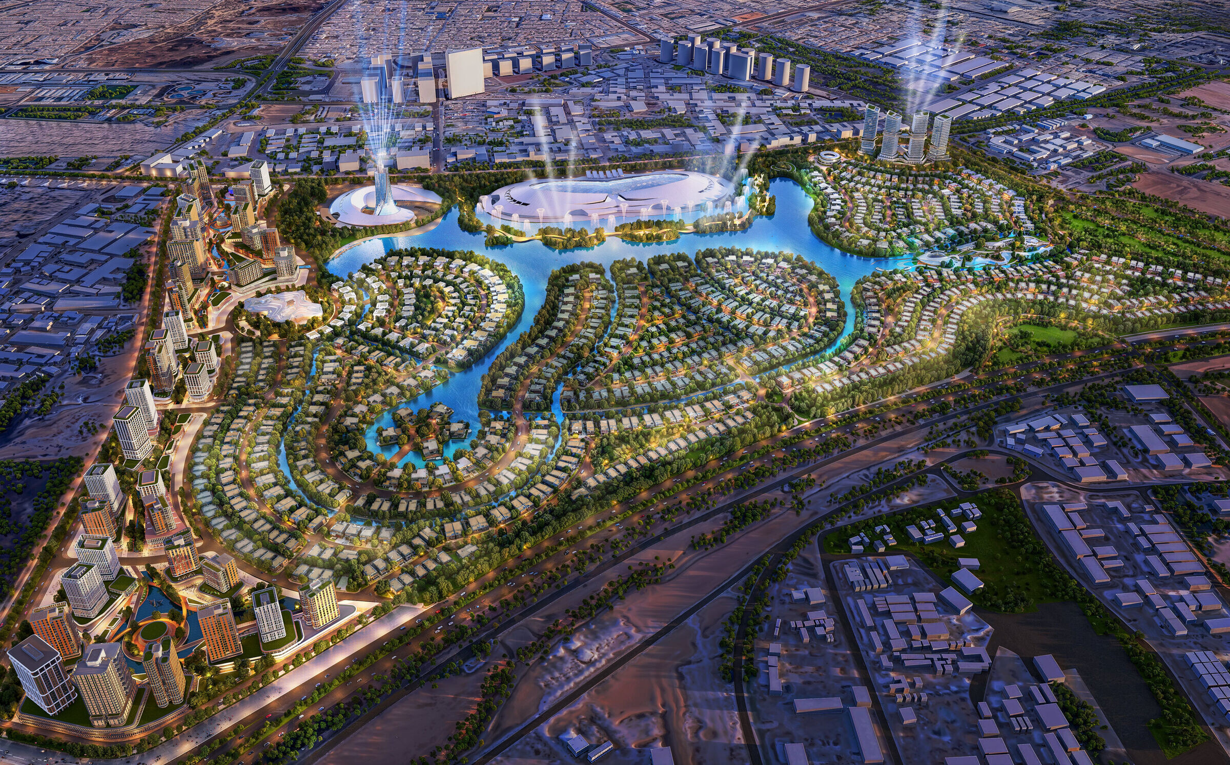
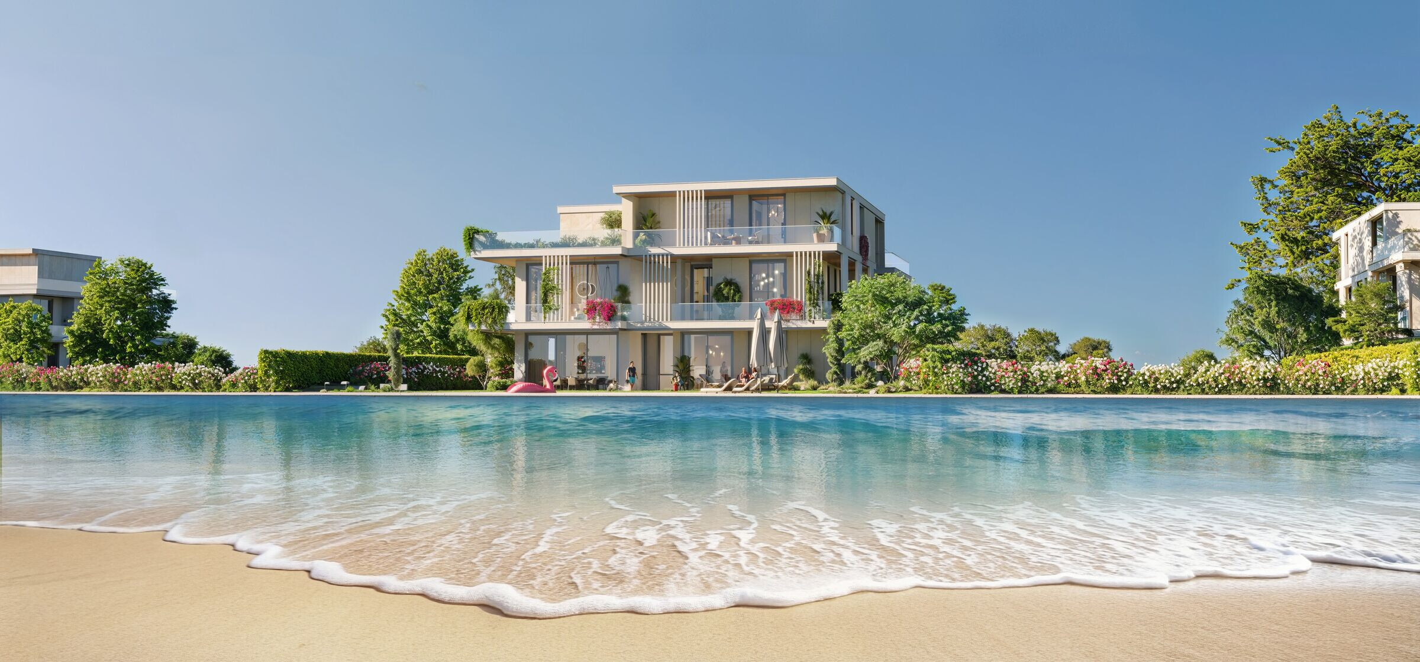
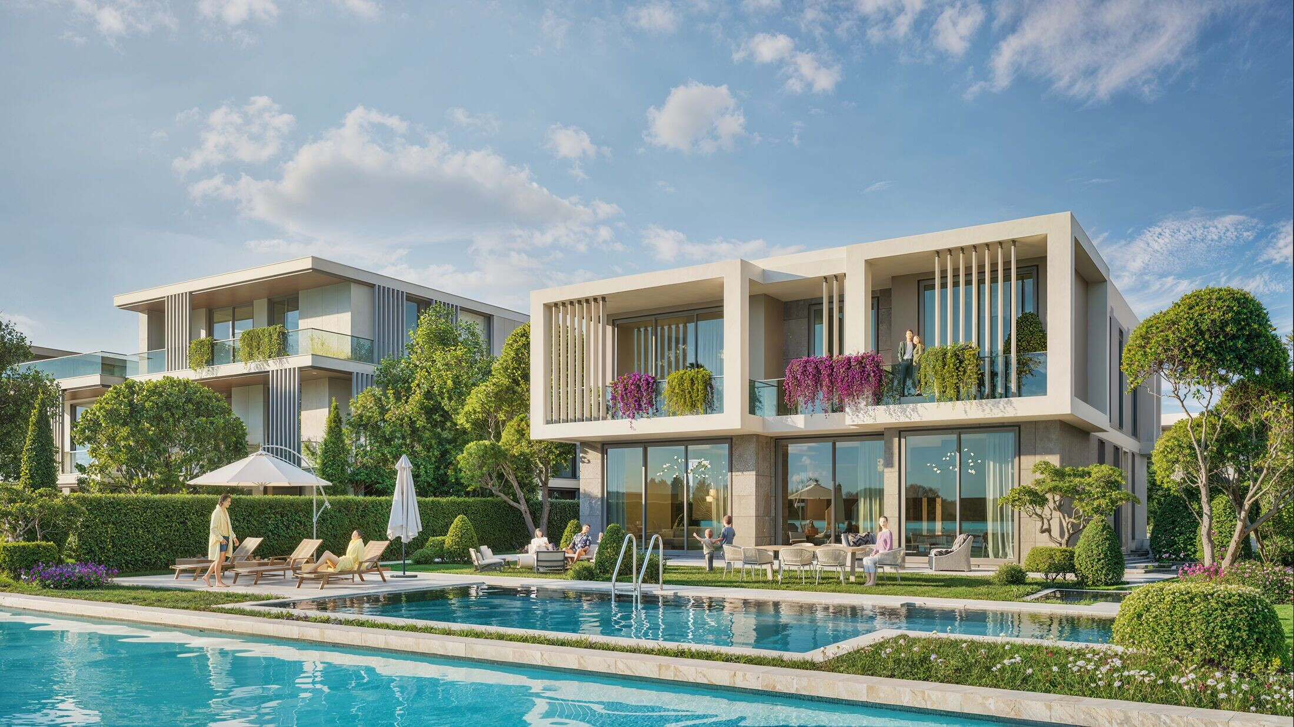
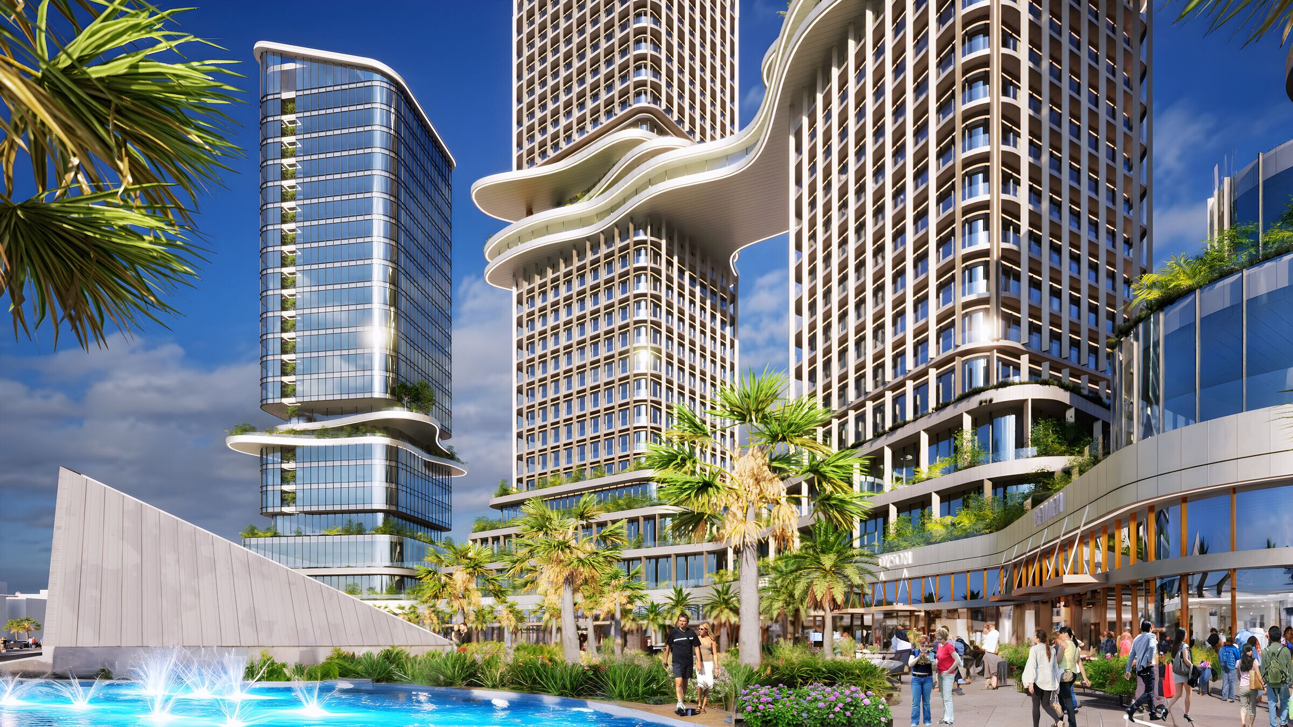
The design integrates a 320,000m² artificial lagoon , utilizing advanced water recycling systems for irrigation and cooling. Shaded promenades and tree-lined pathways enhance microclimate control, while centralized HVAC systems ensure efficient climate regulation. Accessibility is prioritized through barrier-free pathways and compliance with universal design standards.
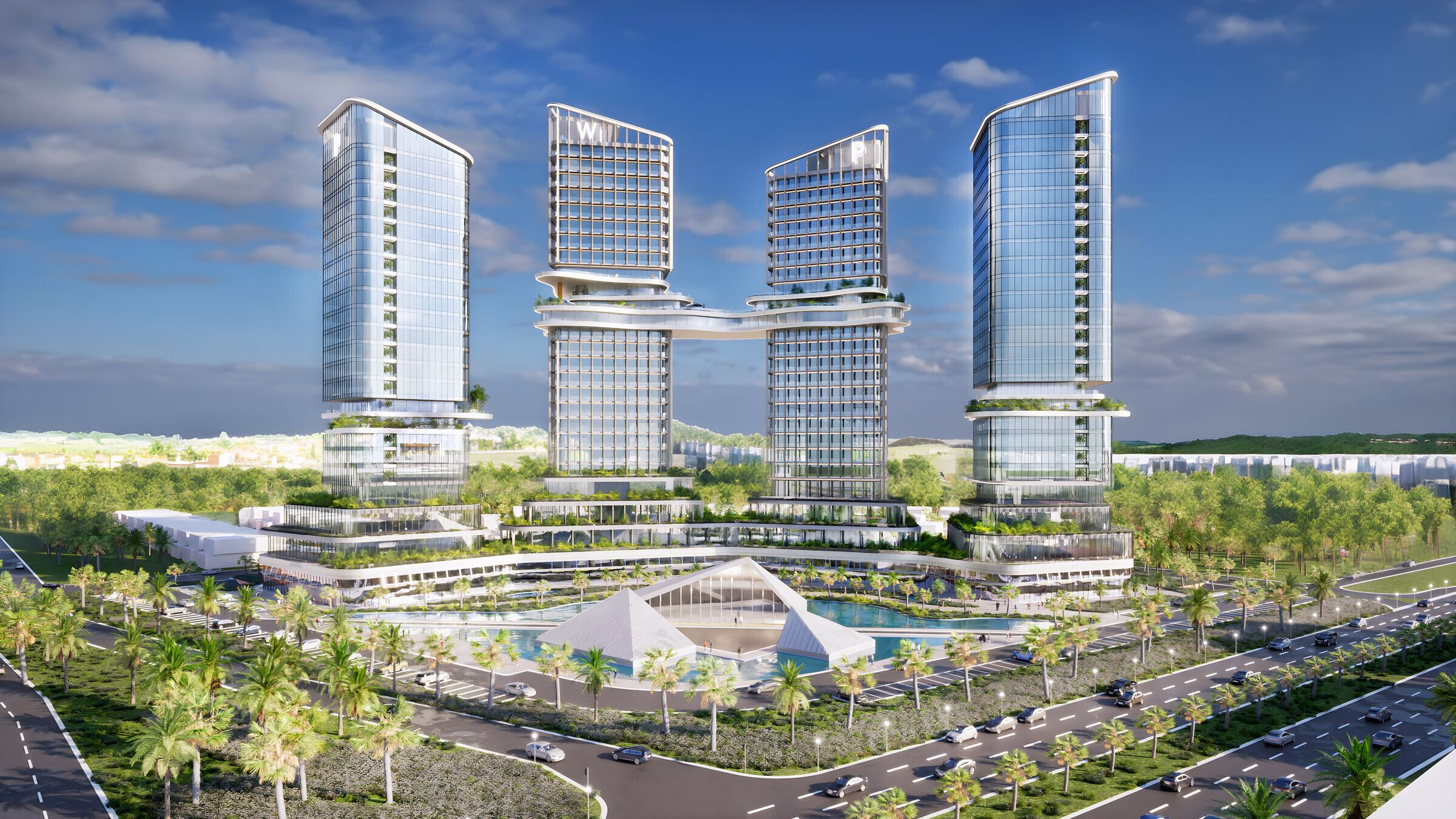
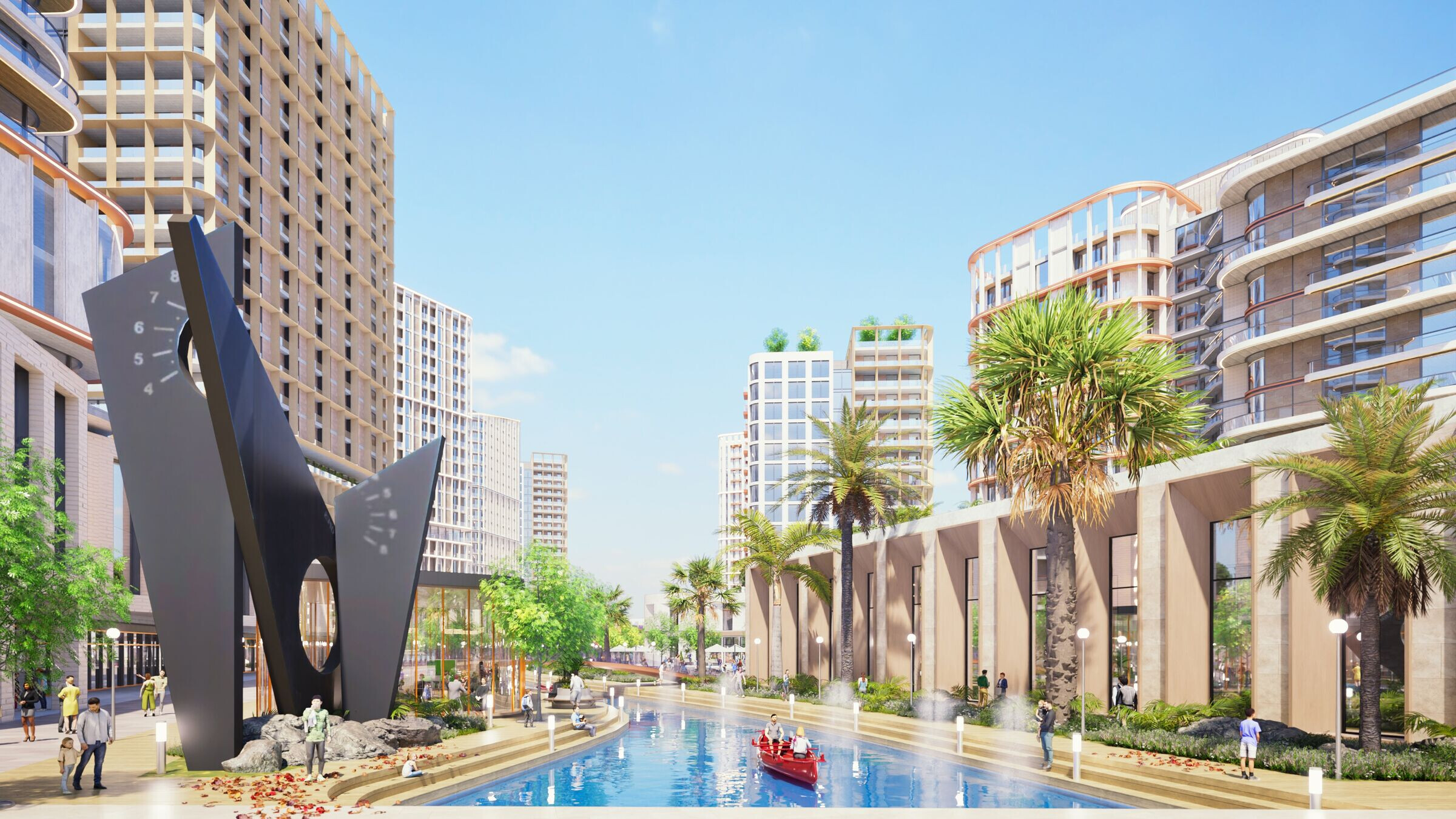
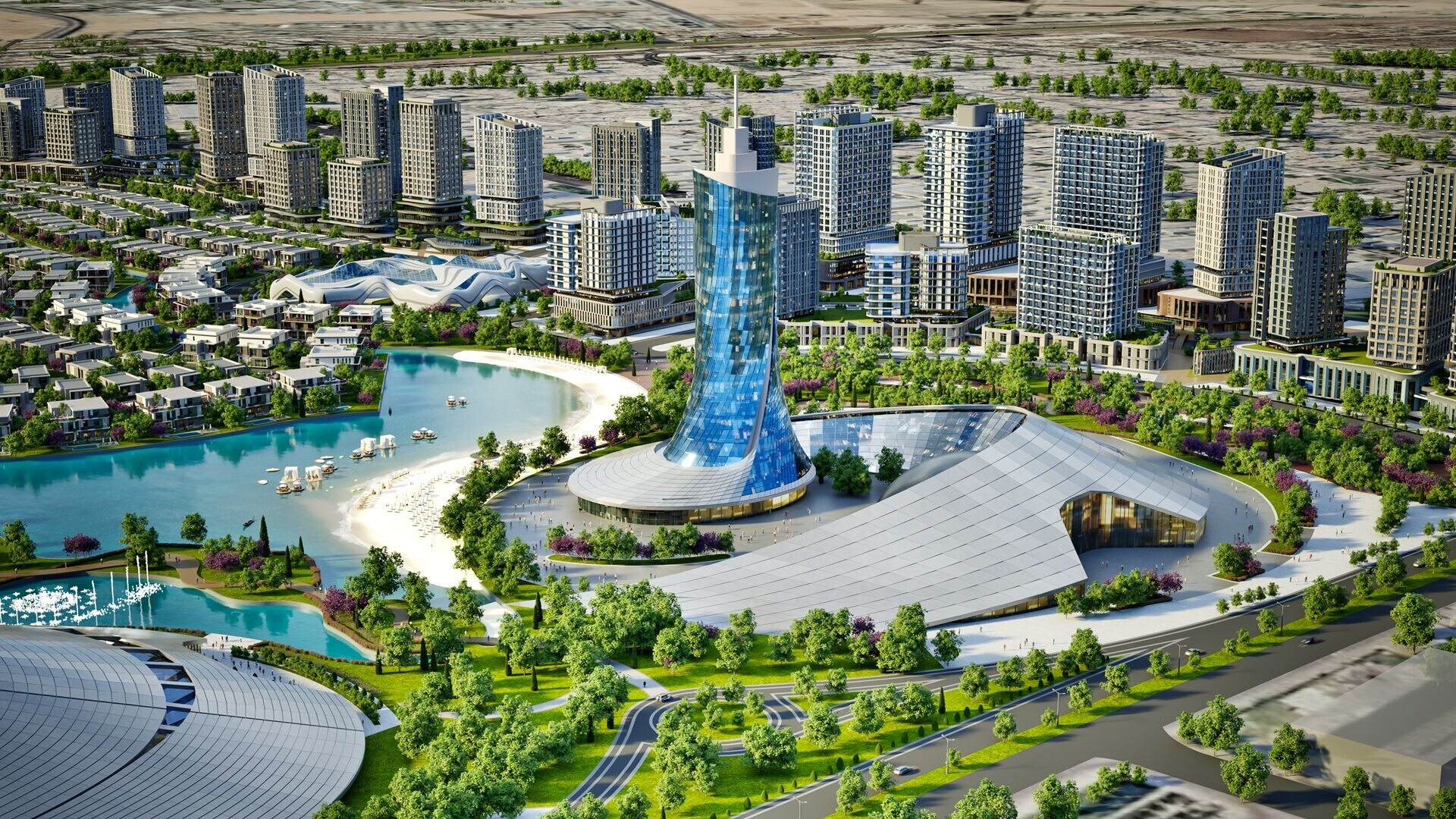
The project also features smart home technologies , including automated lighting, temperature control, and security systems. Landscaping incorporates native vegetation to reduce water consumption, and sustainable construction techniques minimize environmental impact. This comprehensive approach establishes the Pavilion by Rams as a benchmark for innovative, eco-conscious urban development in the region.
