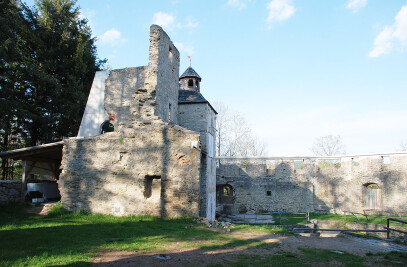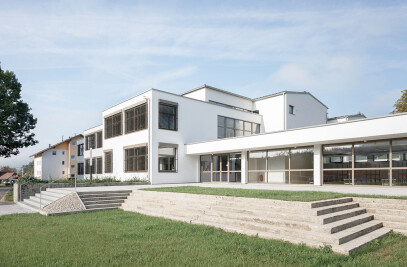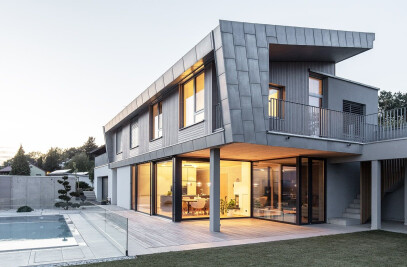The historically grown structure of this „Old Fishmen’s Village!“ was characterized by narrow, deep and gabled houses with small alleys between them connecting street space and privately used areas; -

- and therefore, with the decision to rebuild this property, a clear architectural goal was expressed, also on the part of the property owner: “A small-scale building structure with interior open spaces – A lively ensemble of individual residential units however with more light as well as a central corridor zone and the possibility of walking through!”

From this initial thought the proposed development structure evolved: a development with individual interconnected building units to allow for the feeling of a small-scale, village ensemble. The design takes up the grown and surrounding urban structure and develops for today’s needs, clearly defined residential units, an architectural language reduced to essential elements and a building ensemble divided into two bars, between which an alley opens.

In order to resume the row structure as a basis to create new residential units, a central square is created in the middle of the site. The articulated building structure quotes the small-scale structure of the “Old Fishmen’s Village”, but keeps the closed street views and opens towards the center; - a communal and protected open space, crossed by a network of paths and different areas of private and public.

The uniqueness of this plot is defined by the interplay between the closed street fronts and the open outdoor space that flows into the interior of the plot. As the same time, the property remains as a clearly defined figure and gives the overall ensemble a balanced silhouette with high recognition value.

FACADE – a deliberate and modest approach:
The traditional houses of the “Old Fishmen’s Village” with their window frames, form the starting point for conception of the facade, whereby the slightly staggered window arrangements give the building an indirect dynamism.

A compact appearance as solidary construction volume with a plastered facade, whereby the theme of the "window flaps" is taken up again. Especially for the facade areas, the repetitive effect of the façade structure, generated from the room grid, is loosened up with a simple shift of these window frames.









































