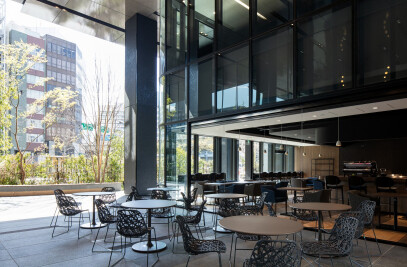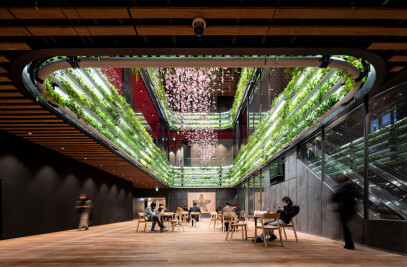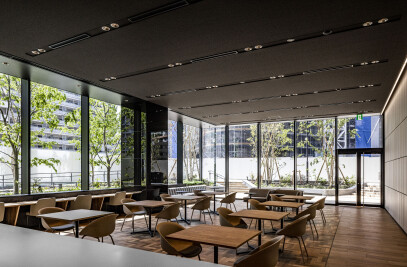Showa Gakuin Elementary School West Wing
Forest conservation and timber education for the next generation using mass timber
●A contemporary educational facility using two-way CLT flat slabs for the first time in Japan
Showa Gakuin Elementary School West Wing is an expansion of an existing school to accommodate an increasing number of students. In Japan, the trees planted on a large scale during the postwar and high-growth periods are now mature enough to be used as building materials, and it has become a crucial social issue to protect forest resources through a proper harvesting and planting cycle. Nikken Wood Lab, a department of Nikken Sekkei specializing in the research and development of wooden architecture and wood structures, pursued sustainability and explored new possibilities for CLT as mass timber*1 with the use of domestic wood in this project.
![https://archello.com/story/121932/attachments/photos-videos/9 photo_credit Gankohsha [Harunori Noda]](https://archello.com/thumbs/images/2023/04/11/nikken-sekkei-ltd-showa-gakuin-elementary-school-west-wing-primary-schools-archello.1681222085.4085.jpg?fit=crop&auto=compress)
The project site is located in the heart of a picturesque town surrounded by water and greenery, featuring a two-kilometer stretch of cherry trees along the Mamagawa River. Due to urban planning regulations restricting building height and changes to the townscape, the two-way CLT flat slab method, requiring no beams, was employed. This allowed for minimal floor-to-floor height and total building height, while maintaining the same ceiling height as the existing school. Furthermore, the use of CLT shortened the construction period by reducing the weight of the structure and minimizing its load on the foundation.
![https://archello.com/story/121932/attachments/photos-videos/5 photo_credit Gankohsha [Harunori Noda]](https://archello.com/thumbs/images/2023/04/11/nikken-sekkei-ltd-showa-gakuin-elementary-school-west-wing-primary-schools-archello.1681221979.0307.jpg?fit=crop&auto=compress)
The floor plan consists of regular classrooms on the south side and specialized classrooms on the north side, using a simple 9-meter grid (a module of one regular classroom). The fittings are designed to fully open to the central activity plaza, creating an integrated and continuous space for class visits, open school events, and other occasions, depending on the usage.
![https://archello.com/story/121932/attachments/photos-videos/4 photo_credit Gankohsha [Harunori Noda]](https://archello.com/thumbs/images/2023/04/11/nikken-sekkei-ltd-showa-gakuin-elementary-school-west-wing-primary-schools-archello.1681221977.3729.jpg?fit=crop&auto=compress)
Exposed CLT was employed for the interior, to create an abstract composition of seamless continuity where the timber transcends the functions of the building, promoting students' spontaneous creativity and spirit of exploration.
![https://archello.com/story/121932/attachments/photos-videos/6 photo_credit Gankohsha [Harunori Noda]](https://archello.com/thumbs/images/2023/04/11/nikken-sekkei-ltd-showa-gakuin-elementary-school-west-wing-primary-schools-archello.1681221980.7686.jpg?fit=crop&auto=compress)
Two layers of exterior eaves exhibit a beautiful expression of exposed timber butt ends and shade, achieved through the detailed shifting of the top and bottom surfaces of the two-way CLT flat slab. Various parts of the building feature carefully designed CLT details with slits that create phenomenal light and shadow effects and emphasize the timber’s three-dimensionality.
The new building, filled with natural wood, is expected to familiarize children with nature and stimulate their imagination about forest resources and the global environment.
![https://archello.com/story/121932/attachments/photos-videos/24 photo_credit Gankohsha [Harunori Noda]](https://archello.com/thumbs/images/2023/04/11/nikken-sekkei-ltd-showa-gakuin-elementary-school-west-wing-primary-schools-archello.1681222143.8259.jpg?fit=crop&auto=compress)
●Diverse designs to promote curiosity and awareness of forest resources and the environment
We proposed an affordable scale of wooden construction from the initial phase of the project. The building’s main parts, such as the wooden columns and beams, have a higher level of fire-resistance performance than legally required, with extra thickness that would prevent them from combusting in the event of a fire. This eliminates the need for compartment walls, providing a more flexible and expansive space where CLT is used as both the structural and interior material. The lean design, which fully exposes the structure and MEP, incorporates corridors and staircases designed to stimulate various activities and provide a space that encourages a sensory perception of how the architecture itself was assembled. Each element of the building is labeled with its species, origin of the wood, and equipment function to raise awareness of environmental and forestry issues.
![https://archello.com/story/121932/attachments/photos-videos/8 photo_credit Gankohsha [Harunori Noda]](https://archello.com/thumbs/images/2023/04/11/nikken-sekkei-ltd-showa-gakuin-elementary-school-west-wing-primary-schools-archello.1681222058.0143.jpg?fit=crop&auto=compress)
This environmentally conscious building contributes to the realization of carbon neutrality. Using 700 cubic meters of cedar CLTs for the structure has resulted in fixing approximately 400 tons of carbon*2(equivalent to the carbon fixation of about 4.0 hectares of forest*3 when converted to forest carbon fixation). When compared to a conventional RC structure, the use of cedar CLT as the primary structural and interior material in the building achieved a significant reduction in CO2 emissions during construction, estimated at approximately 29%*4. This was realized through weight reduction, requiring fewer piles, a smaller amount of concrete and steel, and fewer excess interior materials.
![https://archello.com/story/121932/attachments/photos-videos/27 photo_credit Gankohsha [Harunori Noda]](https://archello.com/thumbs/images/2023/04/11/nikken-sekkei-ltd-showa-gakuin-elementary-school-west-wing-primary-schools-archello.1681222177.8389.jpg?fit=crop&auto=compress)
*1 Mass timber refers to laminated lumber made by combining multiple pieces of wood to increase compression and tensile strength.
*2 Calculated based on the “Guidelines for Carbon Storage Labeling of Wood Used in Buildings” issued by the Forestry Agency
*3 Calculated based on the “Amount of Carbon Fixed per Hectare of Forest” by the Forestry and Forest Products Research Institute.
*4 Calculated based on the LCA guidelines for buildings. The basic unit of CLT calculated based on glued laminated wood in “Reference: Technical Report by the Architectural Institute of Japan, Vol. 18, No. 38, Establishment of LCA Database on Wood for Building Use”.
![https://archello.com/story/121932/attachments/photos-videos/12 photo_credit Gankohsha [Harunori Noda]](https://archello.com/thumbs/images/2023/04/11/nikken-sekkei-ltd-showa-gakuin-elementary-school-west-wing-primary-schools-archello.1681222089.2047.jpg?fit=crop&auto=compress)
Team:
Achitects: Nikken Sekkei Ltd
Owner: Showa Gakuin
Lead Architect: Nikken Sekkei Ltd
Photographer: Gankohsha [Harunori Noda]
![https://archello.com/story/121932/attachments/photos-videos/25 photo_credit Gankohsha [Harunori Noda]](https://archello.com/thumbs/images/2023/04/11/nikken-sekkei-ltd-showa-gakuin-elementary-school-west-wing-primary-schools-archello.1681222176.3958.jpg?fit=crop&auto=compress)
Materials used:
CLT: MEIKEN LAMWOOD Corp.
Flooring: Solid oak, OSMO & EDEL
Sanitary: Fixtures Toilets, Faucets, Washbasins: TOTO LTD.
![https://archello.com/story/121932/attachments/photos-videos/11 photo_credit Gankohsha [Harunori Noda]](https://archello.com/thumbs/images/2023/04/11/nikken-sekkei-ltd-showa-gakuin-elementary-school-west-wing-primary-schools-archello.1681222088.6948.jpg?fit=crop&auto=compress)






















































