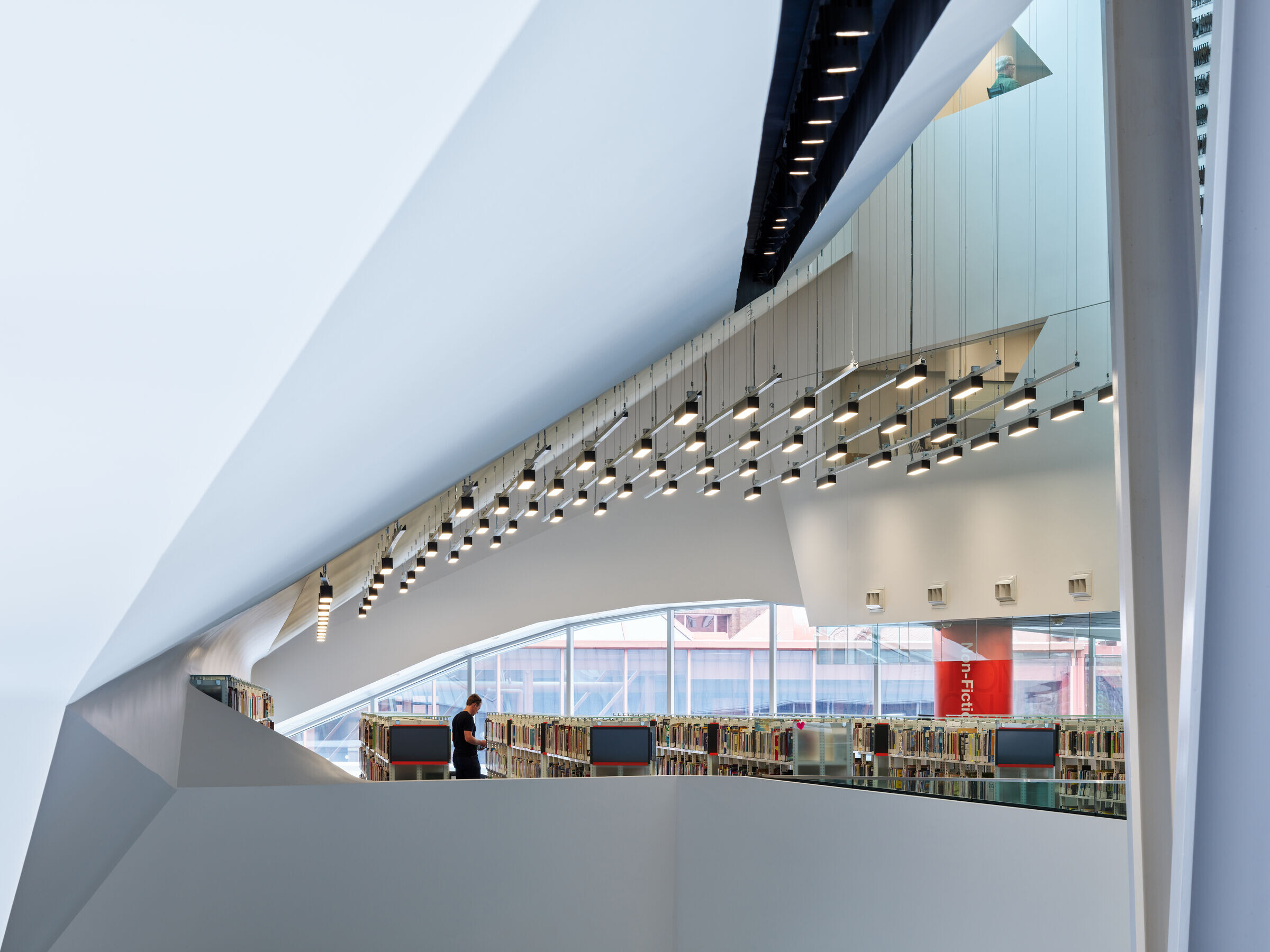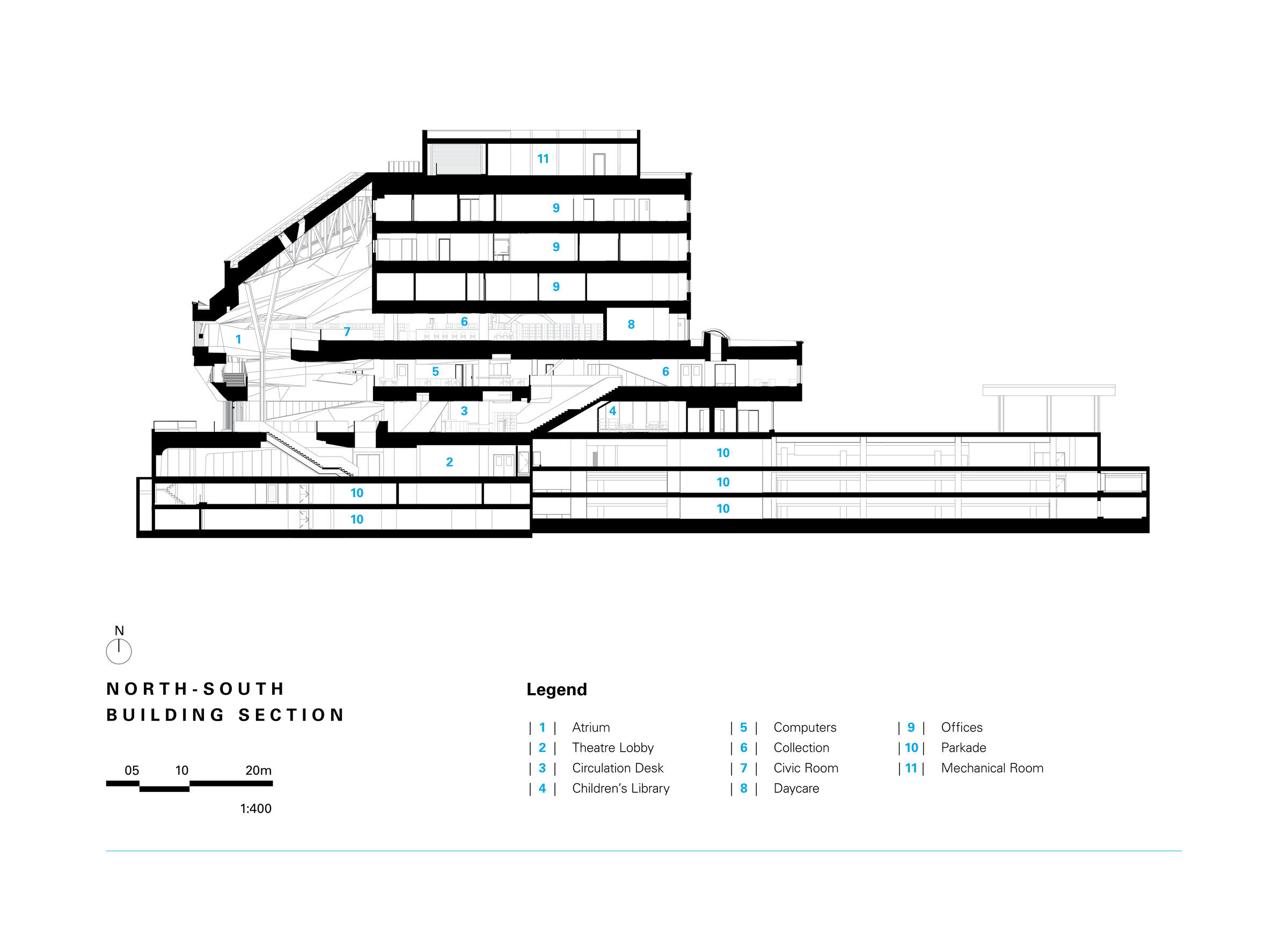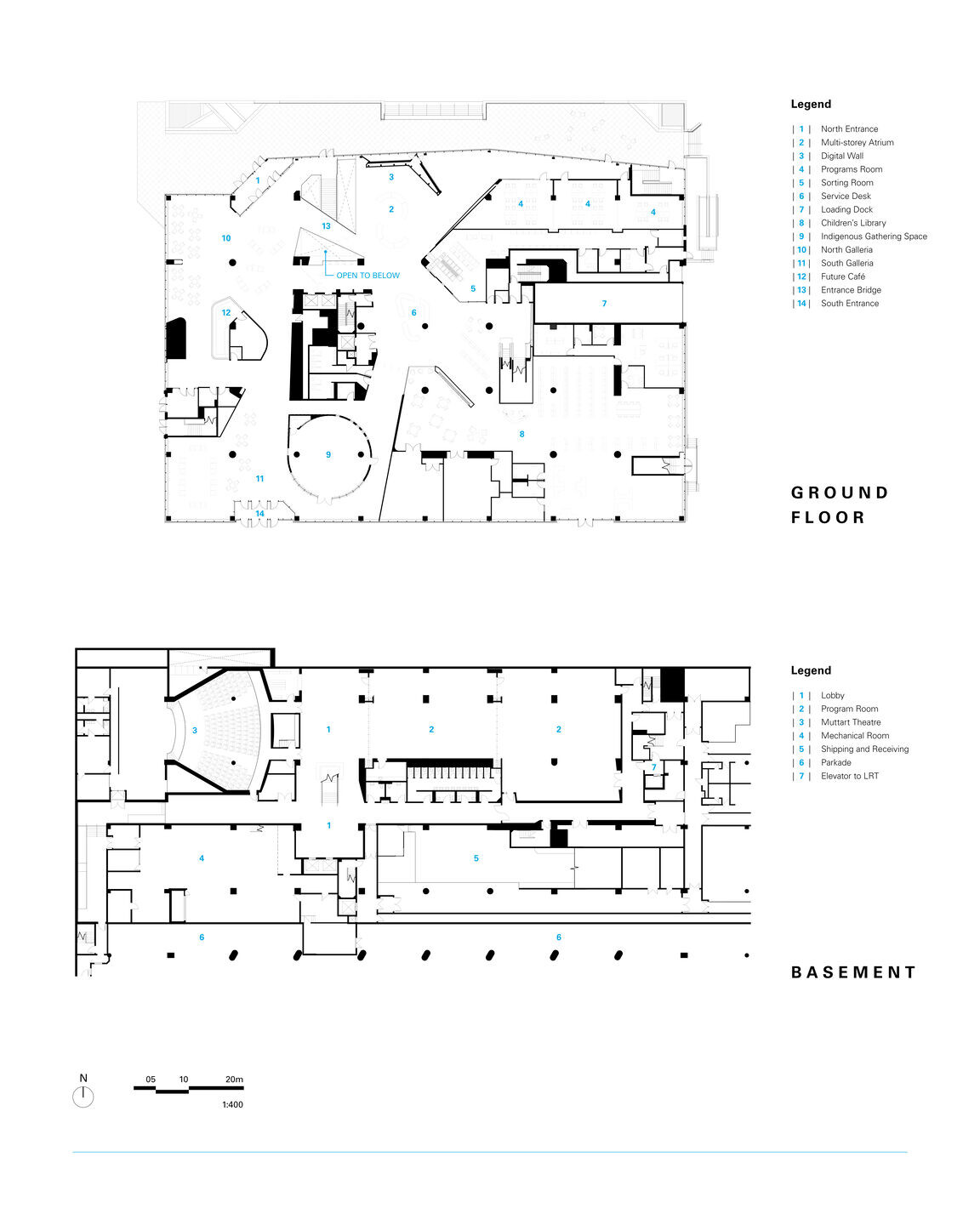The design for the Stanley A. Milner Library Renewal was conceived to reimagine and reshape the existing library building as a physical expression of Edmonton Public Library’s (EPL) forward-thinking values and civic role. The renewed building actively supports the library’s position as a key social and creative hub, enhances EPL’s goals of openness and welcoming in the community, and takes advantage of the building’s prominent location in Edmonton’s city centre.
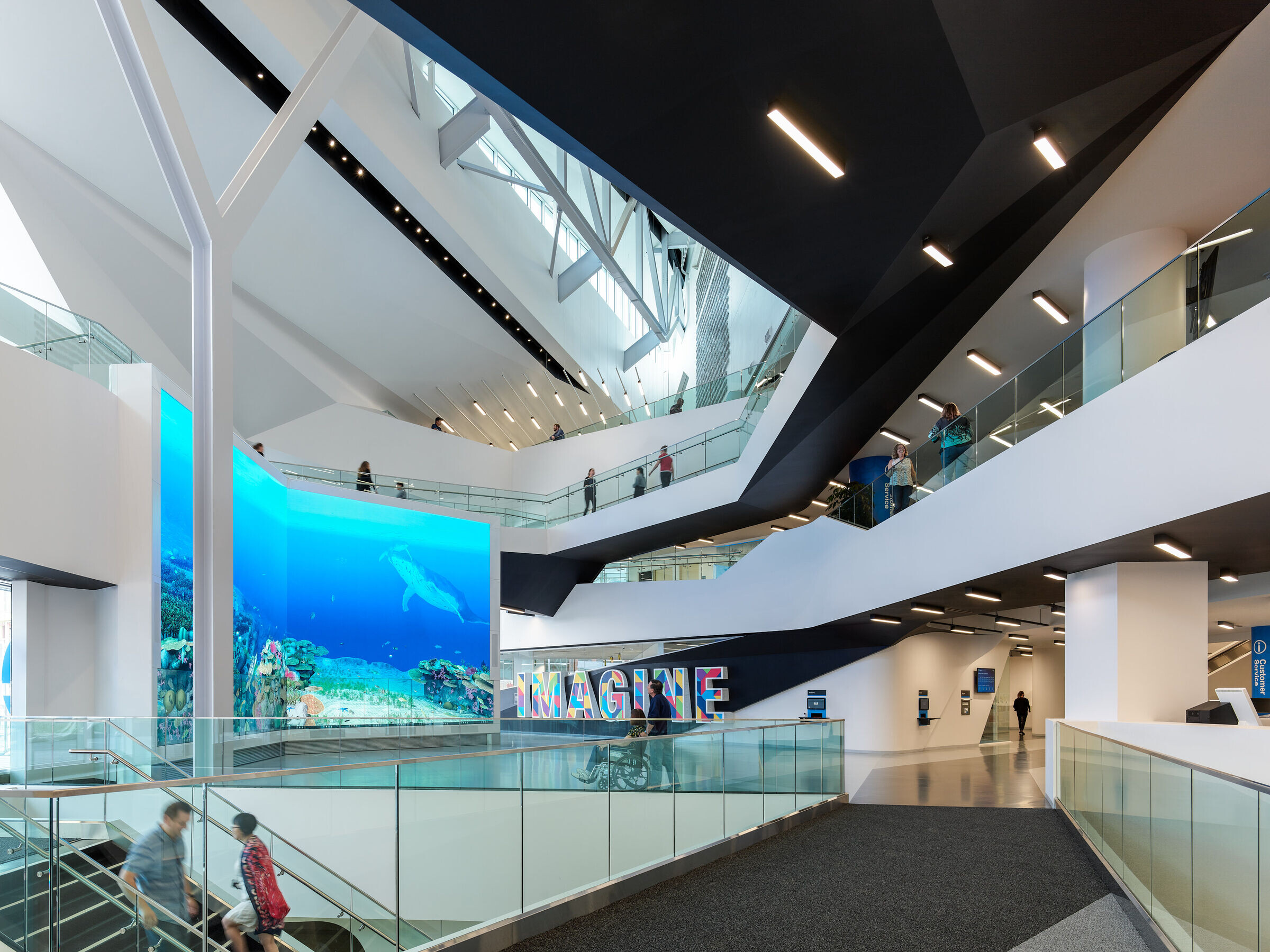
The library originally opened in 1967 as Edmonton’s Centennial Library and was well-loved by the public, however many aspects of the building had reached the end of their life-cycles. In addition, its dark and inward-looking spaces, small windows and dense floorplate, no longer reflected or effectively supported a modern library service model and EPL’s important work in engaging with the community.
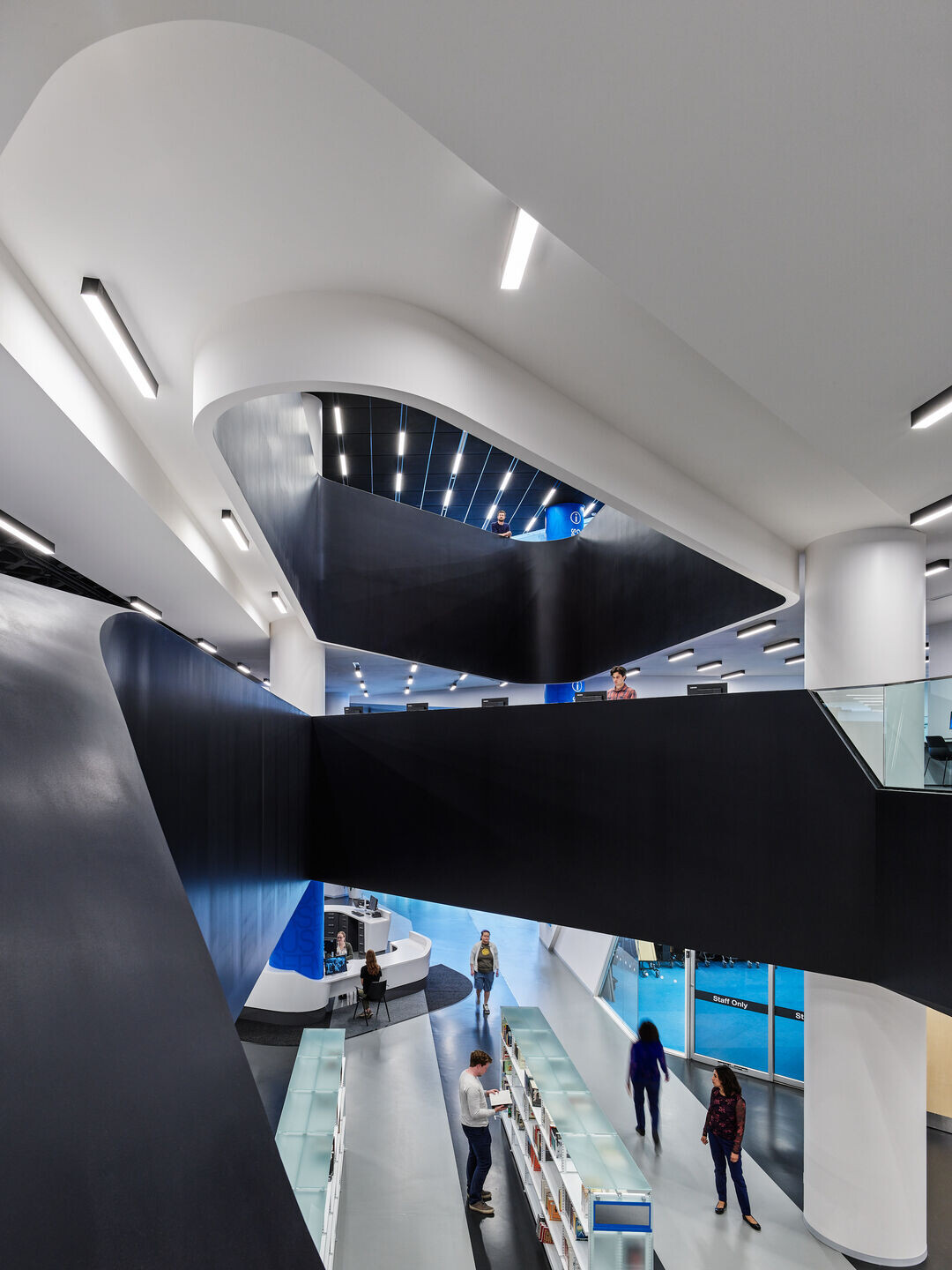
The architectural team (Teeple Architects + Stantec) used the key technical goals of the project – including replacement of the building’s deteriorating envelope, seismic upgrades, and a comprehensive interior renovation – as an opportunity to establish improved connections to public spaces and transit, a dynamic outward-looking form, and a reimagined interior spatial organization marked by a dramatic physical and visual interconnection.
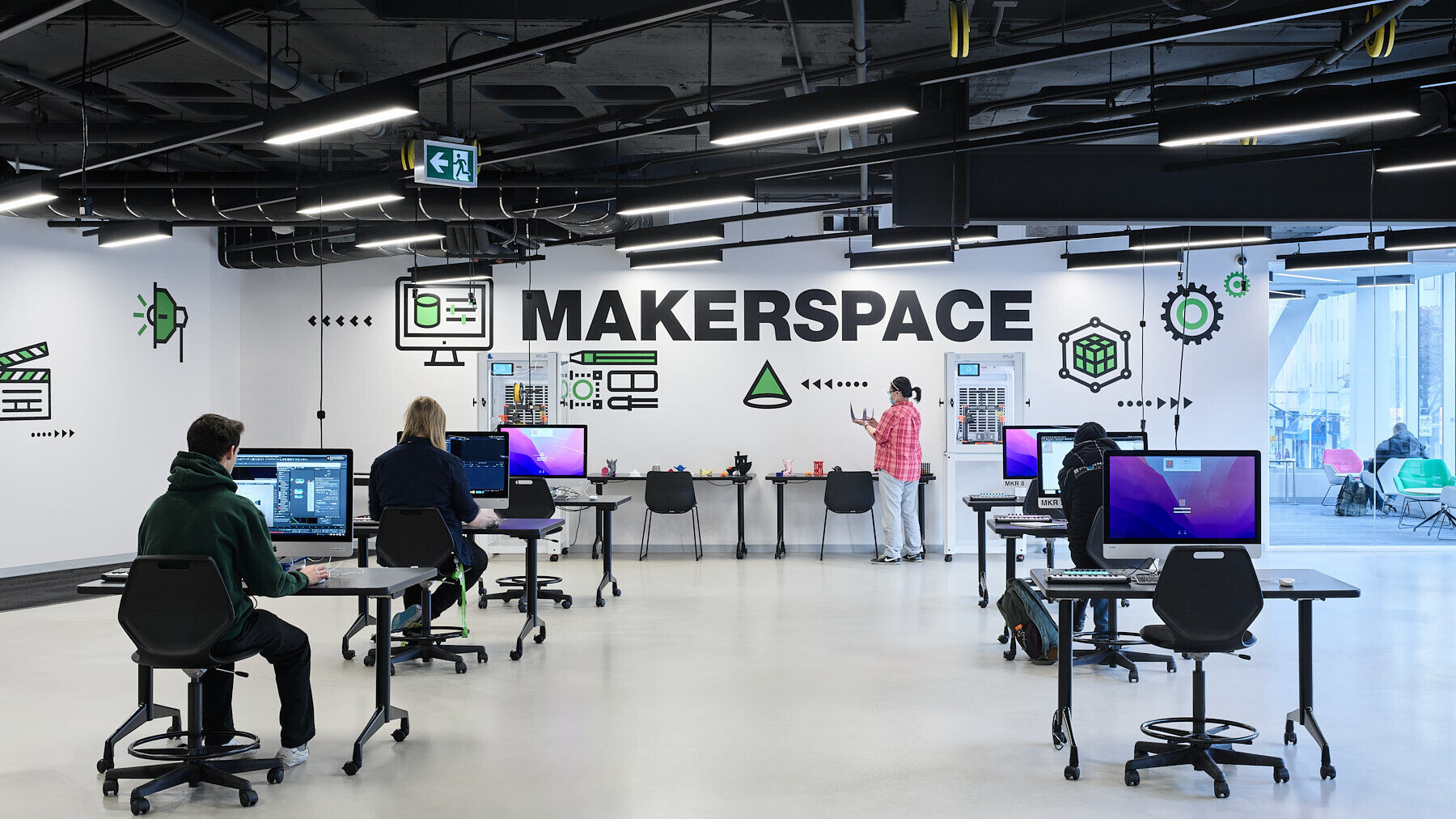
A key feature of the renewed building is the multi-storey interior atrium which creates a variety of inspiring spaces, intuitive and accessible circulation paths, and improved sightlines with dynamic views between areas. The updated interiors also provide much needed 21st century library amenities including large galleria spaces, a café, a multi-functional children’s library, a large makerspace, teaching kitchen, meeting spaces, and EPL’s main administrative offices.
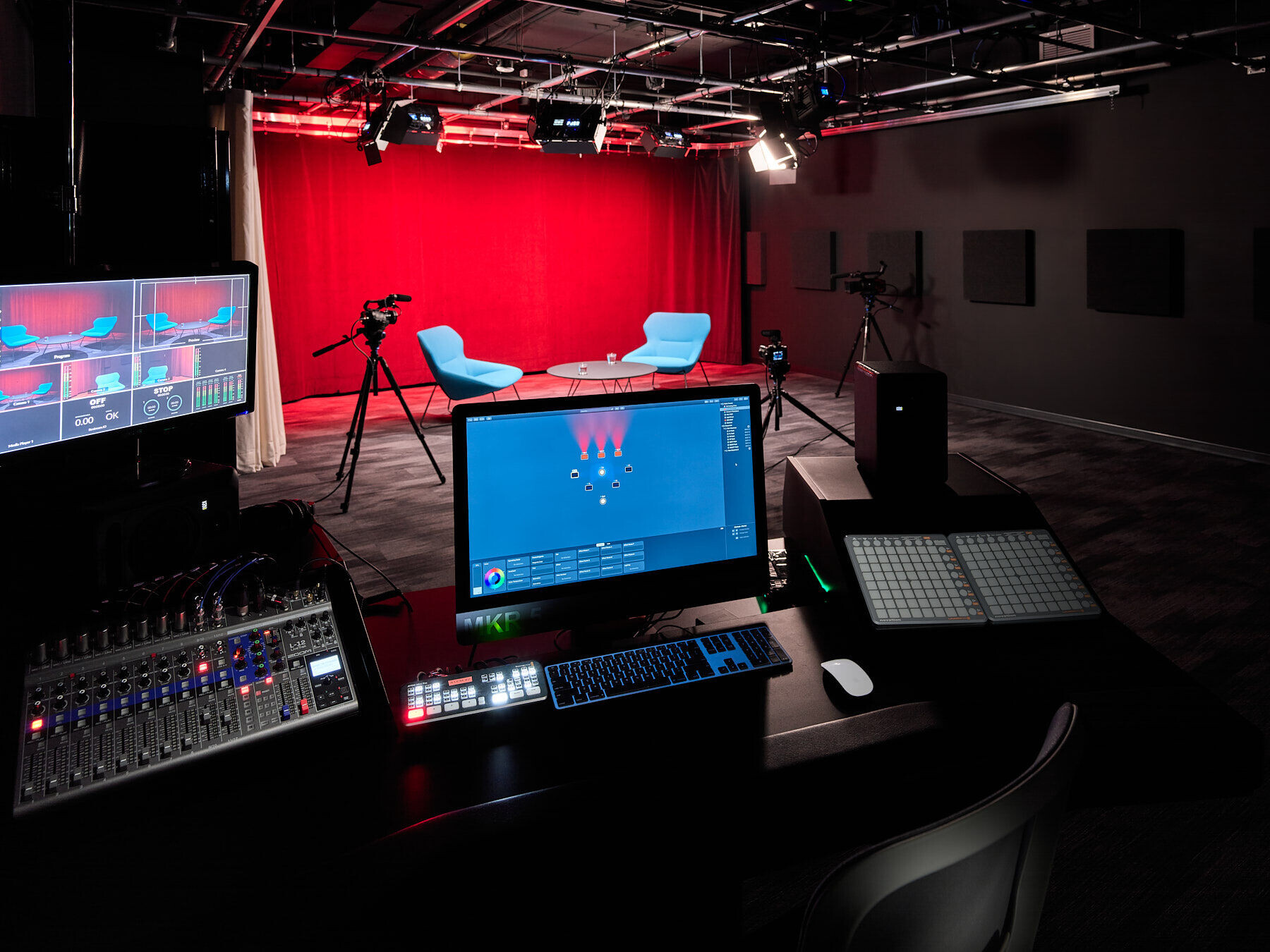
As an important part of EPL’s commitment to reconciliation, an Indigenous gathering space was designed in consultation with local Cree elders and communities to form the spiritual heart of the building. Additional upgrades include a high-performance envelope and new building systems that will significantly improve energy performance.
