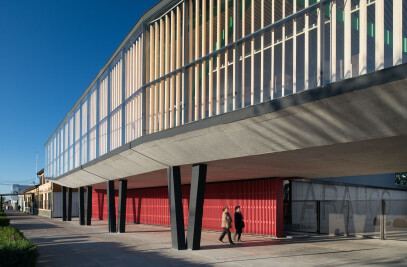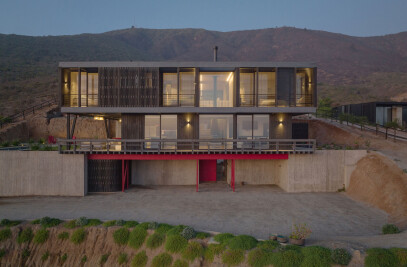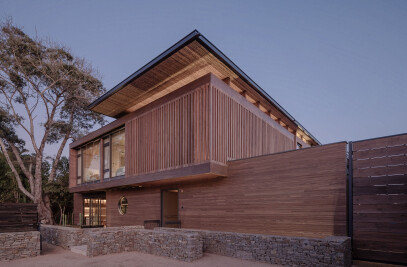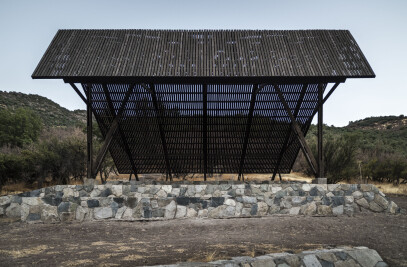Fernando Prats' work is grounded in the landscape of Chile, both geographical and human, and the energy embedded in its extreme nature. The work "Su Vertical nos Retiene" emerges from continuous observations of the Andes, Gabriela Mistral's "Poema de Chile," and drawings from the "Atlas de las Geografía Física de la República de Chile" from 1875, created by the geologist Pedro José Amado Pissis.


By assembling the profiles of the summits and placing them vertically in the Parque Metropolitano Los Cerrillos, it creates an intersection with the view of the mountain range, engaging in a dialogue at the confluence of horizontality and verticality. The Andes, as the backbone structuring the South American continent, serves as an apt metaphor, suggesting a unifying symbol, an opportunity to recognize ourselves in the fragility of our ephemeral territorial occupation. It maintains vigilance, safeguards memory as an undeniable witness, and, through its tectonic layers, compels us to remain alert; it contains, delimits, guides, and defines the possibilities of habitation. In itself, it is a resilient ecosystem with which we identify, as both landscape and territory, sealing a symbol and a poetic expression.


This work, conceived as a habitable sculpture, is understood as an extension of public space, where art and the city intersect. It was developed in collaboration with the elton_léniz arquitectos office and conceived as a legacy for Parque Cerrillos thanks to a public competition held by the Ministry of Public Works for COP25 (Climate Change Summit), which was to be held in this park in December 2019. COP 25, along with other significant summits and events, had to be suspended due to the social unrest that emerged starting on Friday, October 18, with the fundamental demand to provide a fairer system for Chilean citizens.


For the technical development of the project, during the proposal stage of the competition, the Museography Office Ámbito Cero was involved. Subsequently, for its realization, the Cruz·Mandiola – Arquitectura & Objetos Office was incorporated, responsible for coordination, fabrication, and construction of the work.
Within a 42-meter diameter pond and on a central island, 16 columns are distributed. Each of them features a section of the Andes Mountain Range's profile described by Pedro José Amado Pissis. If they were joined end to end, they would form the entire profile from Arica to Tierra del Fuego.


Eight of them are parallel to the central axis of Parque Cerrillos, and the other eight are aligned with the main entrance. Each steel column, with a height of sixteen meters, consists of a central HEB beam with two ten-millimeter thick plates welded on each side, forming a collaborative structure.


At the bottom, each column is individually founded. The metal structure is anchored to an isolated foundation of one cubic meter of concrete using a set of anchor bolts. At the top, to avoid light pollution, six fixtures located on top of each column are directed towards the base, outlining the silhouettes of the Andes Profiles. This proposal was developed in collaboration with the Limarí Lighting Design (LLD) office.























































