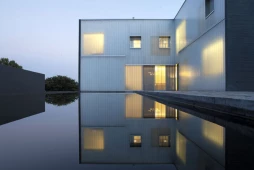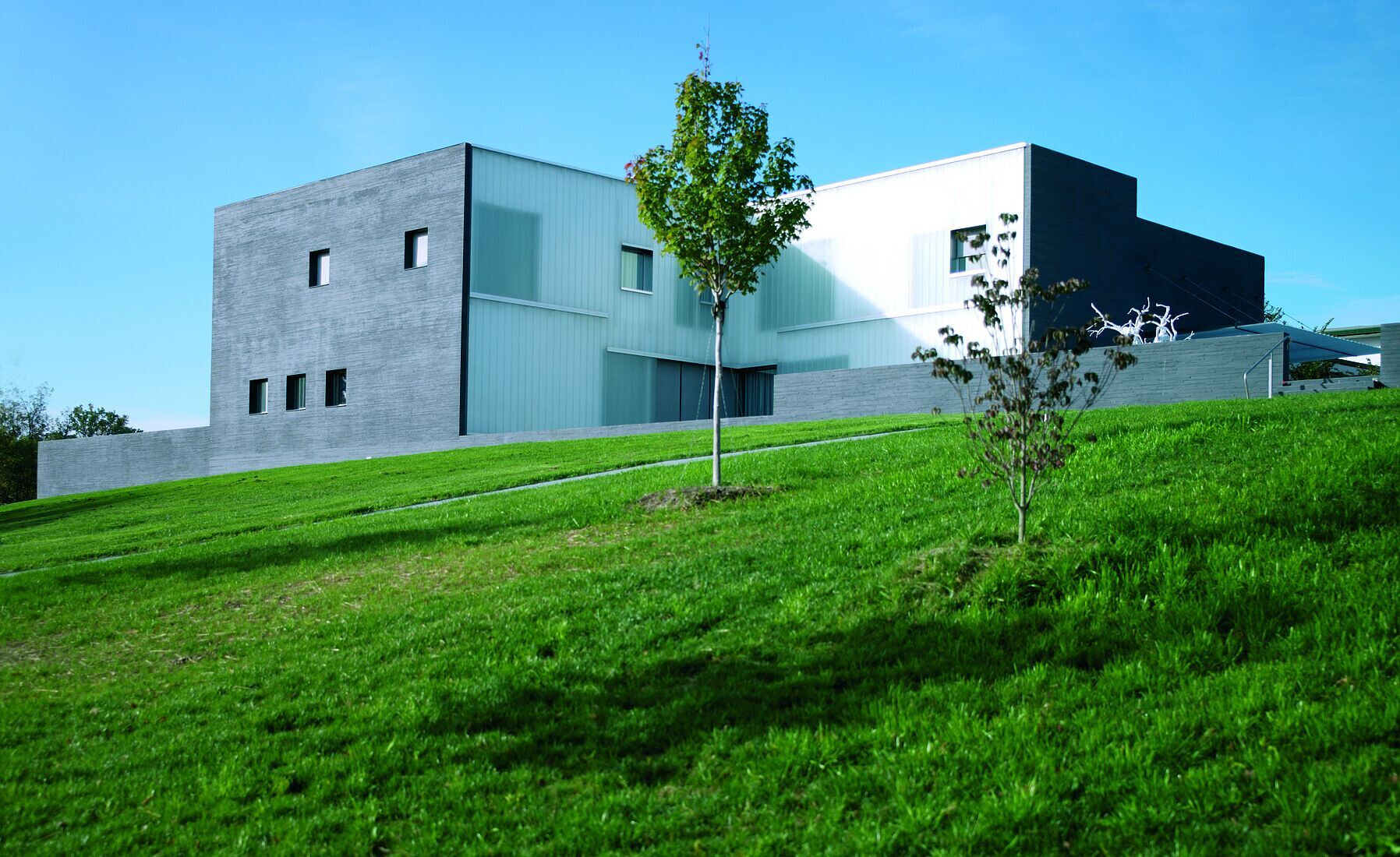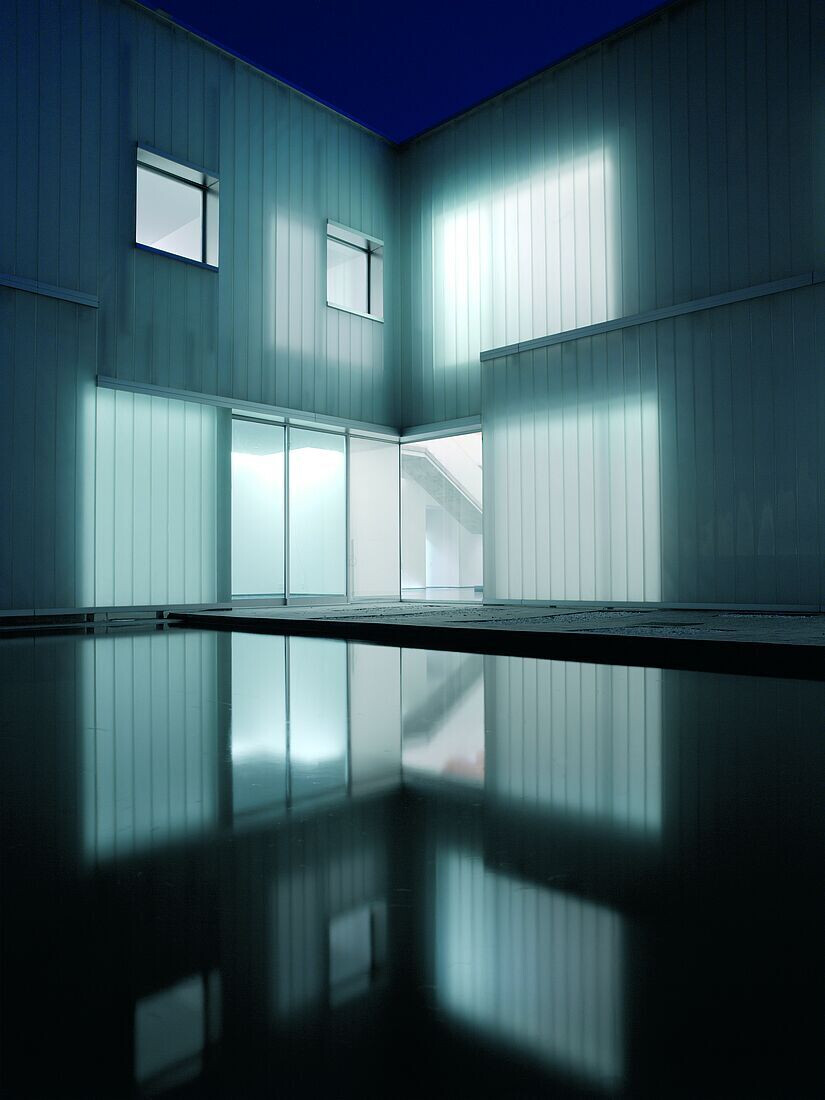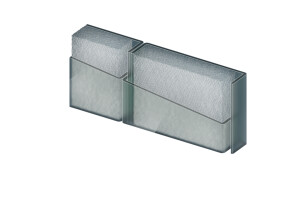This scheme placed first in the competition of ten Swiss-American team’s designs for the replacement of the Washington D.C. residence of the Swiss Ambassador. It is not only to be a private house but also a cultural gathering place on which standards and self-image of a country are measured. Sited on a hill with a direct view through the trees to the Washington monument in the distance, a diagonal line of overlapping spaces drawn through a cruciform courtyard plan was the conceptual starting point. Official arrival spaces and ceremony spaces are connected along this diagonal line on the first level, while private living quarter functions are on the floor above. Materials are charcoal integral color concrete trimmed in local slate and sand-blasted structural glass planks. Constructed according to Swiss ‘Minergie Standard’, the south facades use passive solar energy. The roof is a ‘sedum’ green roof with PVC panels. The existing natural landscape will be clarified with new walkways and trees, while the plateau of the residence defines an arrival square: a reception courtyard and an herb garden with sub-floor wiring flexibilities.
sustainable design intent Because the residence was a project of the Swiss government, it was required to follow Minergie, a quality label for new and refurbished buildings developed by the Berne-based nonprofit organization of the same name. The standard focuses mainly on energy efficiency and occupant comfort and reportedly results in energy consumption by buildings at a rate 60 percent lower than buildings built to traditional Swiss construction standards. Minergie allows architects freedom in design and materials and has caused the creation of products and services in the marketplace that support the standard. The Swiss Residence’s green-building techniques focus on siting, the building envelope and mechanical equipment. By focusing on siting the building, the design team took advantage of passive solar to improve the structure’s energy efficiency. With the south exposure, lots of light enters the suite areas and the public rooms through the large areas of clear glass and partially exposed concrete ceilings. The ceilings store the thermal energy and release it over night. A skylight in the entrance area provides enough natural daylight to reduce consumption of electricity. When electric light is needed, the residence is equipped with fluorescent bulbs. In addition to providing lighting, the residence’s argon-filled insulating glass units feature a high insulation value. To reduce heat gain, external sunshades are linked to sensors on the structure’s roof. The poured-form concrete walls of the residence provided a challenge to the subcontractors by requiring several mock ups to ensure they were installed correctly. Now the walls afford high efficiency with an R-value of 25.7. Also important to the Minergie standard was the HVAC equipment with energy recovery specified for the residence. The team’s mechanical, electrical and plumbing engineer provided building-performance calculations and simulations to the Swiss government for Minergie consideration. A long-term commissioning process was done on the mechanical equipment that included specialists hired by the client and an independent review from Minergie. By specifying a 9,000-square-foot (836-m²) vegetated roof, the team was able to meet the code and provide another sustainable asset to the structure. The roof provides noise reduction within the residence and an R-30 insulation value. The roof features sedum with 4 inches (102 mm) of growth material installed over 6 inches (152 mm) of rigid insulation. The chosen plants maintain the greenness of the roof all year; in summer, the roof contains a number of flowers.




































































