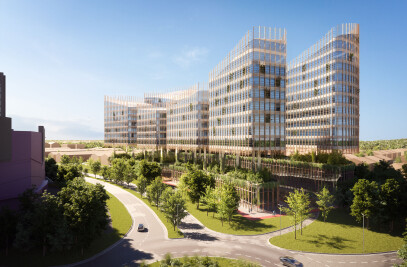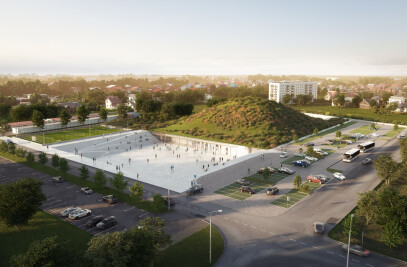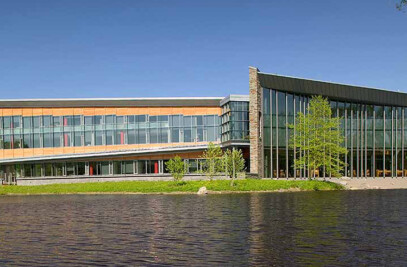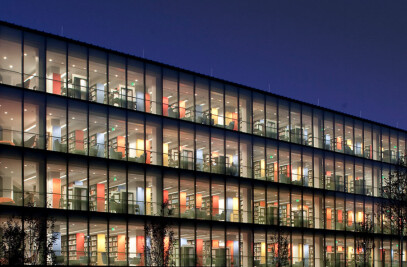RMJM Milano’s design for the pedestrian bridge project in China
was shortlisted for the International Concept Design Competition.
Ancient Chinese literature refers to the Zhaozhou Bridge as a "crescent
moon rising from the clouds" or a "rainbow in the sky." The Zhaozhou
Bridge, with a span of 37 metres, is the world's oldest open-spandrel
arch bridge. The bridge remains in use today, and the ornamental posts
and railings have had to be replaced every 300 to 500 years.
Located in Jiaxing, in the Zhejiang province, RMJM Milano’s proposal
for the footbridge is based on a simple concept: to create a link
between the south lake international and the central axis of the ancient
city, crossing the Huancheng river and the railway. Integrating the newly
designed bridge successfully and harmoniously into the landscape was
a foremost concern. The main aspiration was to produce a
contemporary yet timeless design. This mix of confidence and harmony
is reflected in the rugged landscape and the fragile historical remains.
The bridge is a 300-metre-long, 5-metre-wide sculpture. Due to its
undulating shape created from Chinese knots and confined landing
space, it is pedestrian-friendly owing to its central axis. Despite its
modern approach to design, the contemporary design maintains the
tradition. Crossing the bridge is a new experience for visitors, as it
shows the city from different angles due to its variable path. Pedestrians
and cyclists share the same landing, so there is no disturbance to their
regular route.
The bridge is at the height of 15 metres and 8 metres over the railway
and the river, respectively. It is made of flexible steel hollow pipe
sections and 3D-printed ceramic panels on the outside. The goal was to
demonstrate how a responsible approach to design can be used to
address challenges facing the engineering, construction, and
architecture fields. 3D printing will simplify the process. It is an efficient
process that lets architects innovate designs and work more accurately
and efficiently. It is possible to dismantle the blocks and rebuild the bridge at a different location since the structure does not require mortar.
Afterwards, the components can be reused or recycled if they are no
longer needed.
To decrease the site's footprint, RMJM Milano created a flexible and
adjustable steel structure that is easy and fast to install. The bridge's
basic skeleton is a triangular steel truss with pipes and the major axial
load will be distributed evenly to a pile foundation. The rectangular steel
hollow sections installed on the triangular truss operate as a
supplementary component that helps to stabilise the building and
provides pedestrian foot support. The external 3D-printed ceramic
panels are merged with circular hollow pieces, which in turn are
connected to the major and secondary structures.
In addition to preserving the ancient history and culture of historic
China, the bridge also meets all the requirements of Zhejiang province's
happy river system. By bringing together the ancient city centre and
modern city centre, Jiaxing aims to create a central urban axis, the old
city's main central axis. This axis will incorporate pedestrian streets to
connect the past and present. By landing on this bridge, the major
urban axis will become more integrated.
This footbridge will improve the quality of life in Jiaxing's Downtown
Area. It will also enhance the image of Jiaxing's central cultural axis. It
will also provide the Jiaxing Section of The Grand Canal with walking,
sightseeing, travel, and view appreciation opportunities. By doing so, it
will complement the ancient city and its surroundings, while seamlessly
integrating modernity and adapting to changes in the future. The
proposed footbridge will further enhance the slow traffic system
between Jiaxing’s historic town and South Lake by connecting both of
them. It will promote the development of urban areas and improve the
lives of the citizens.
































