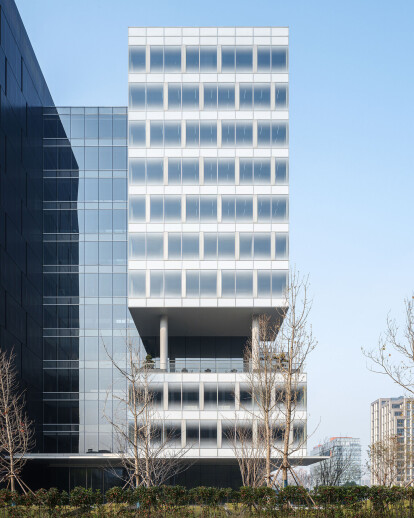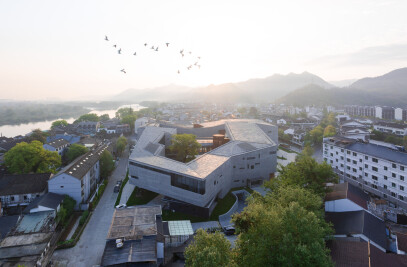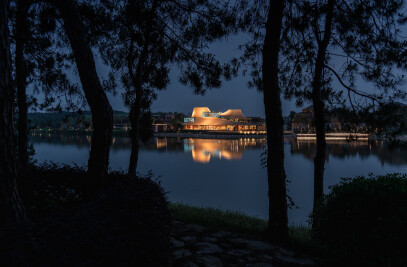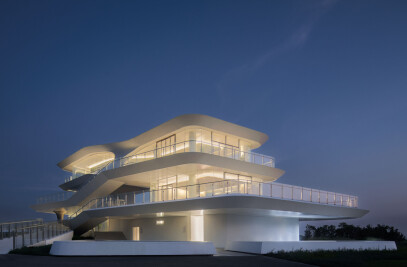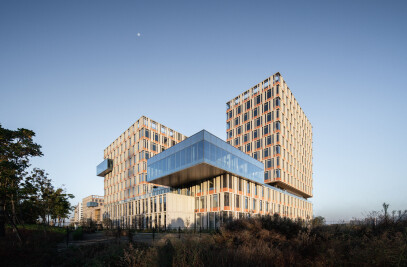Viewshine Headquarters is located in the former Shangcheng industrial park of Hangzhou, intermixed with the complex environment of industrial plants, offices, natural landscape and urban life. After repeated communication with the client, we gradually realized the high pursuit of practicality, precision and economy by industrial intelligent enterprises.
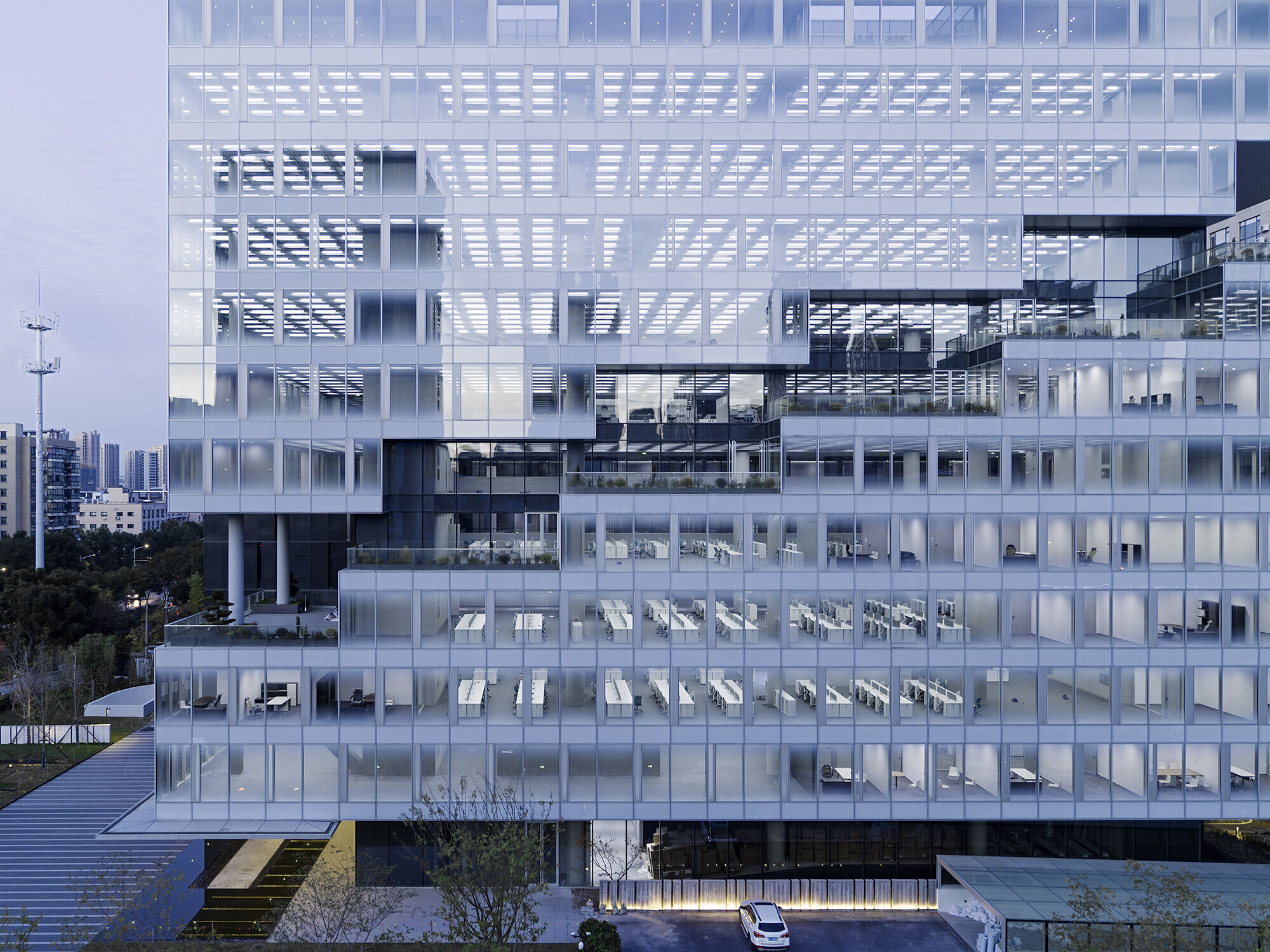
The design integrates the attraction of abstraction into a functionalist building with minimal skin appearances and careful attention to spatial nuances. A unique image of the industrial intelligent manufacturing listed enterprise is generated by the integrated collaboration of architectural, interior, landscape, curtain wall, structural, electromechanical, and other teams, and under relatively traditional cost management.
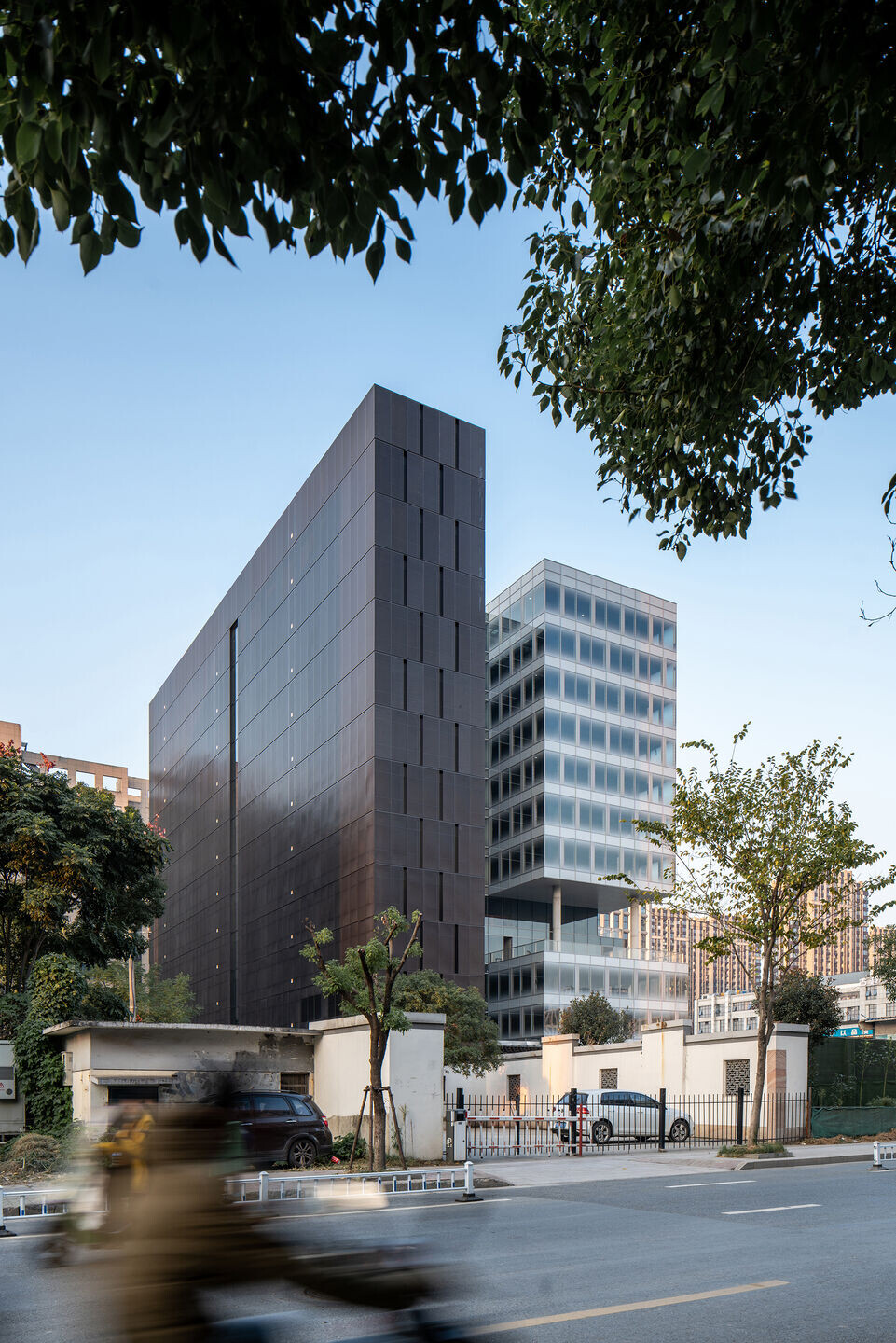
#01
Volume Strategy: Separation
High-rise structures dominate the west and north sides of the site, the south side is bordered by an urban branch road, and the canal branch on the east side is the only open interface.
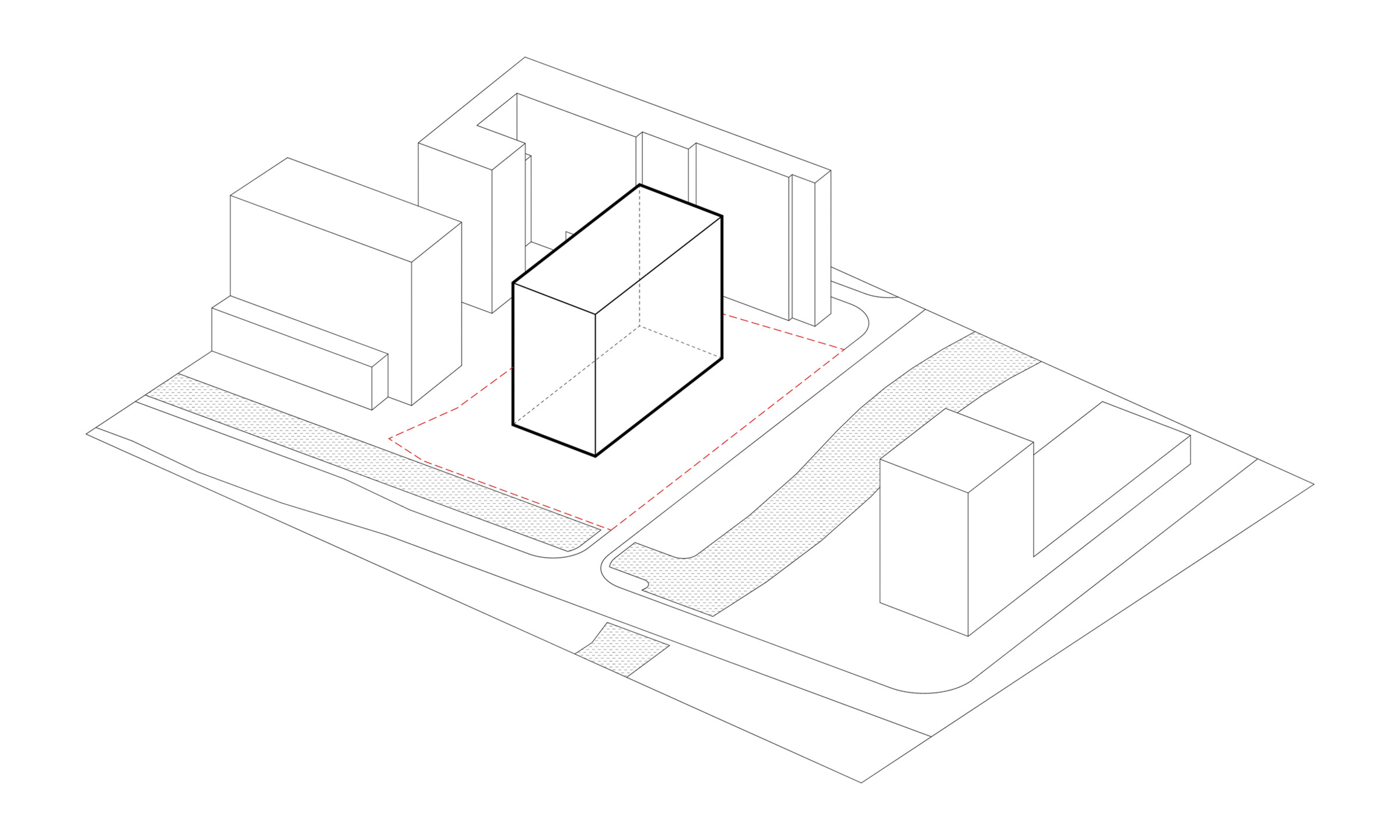
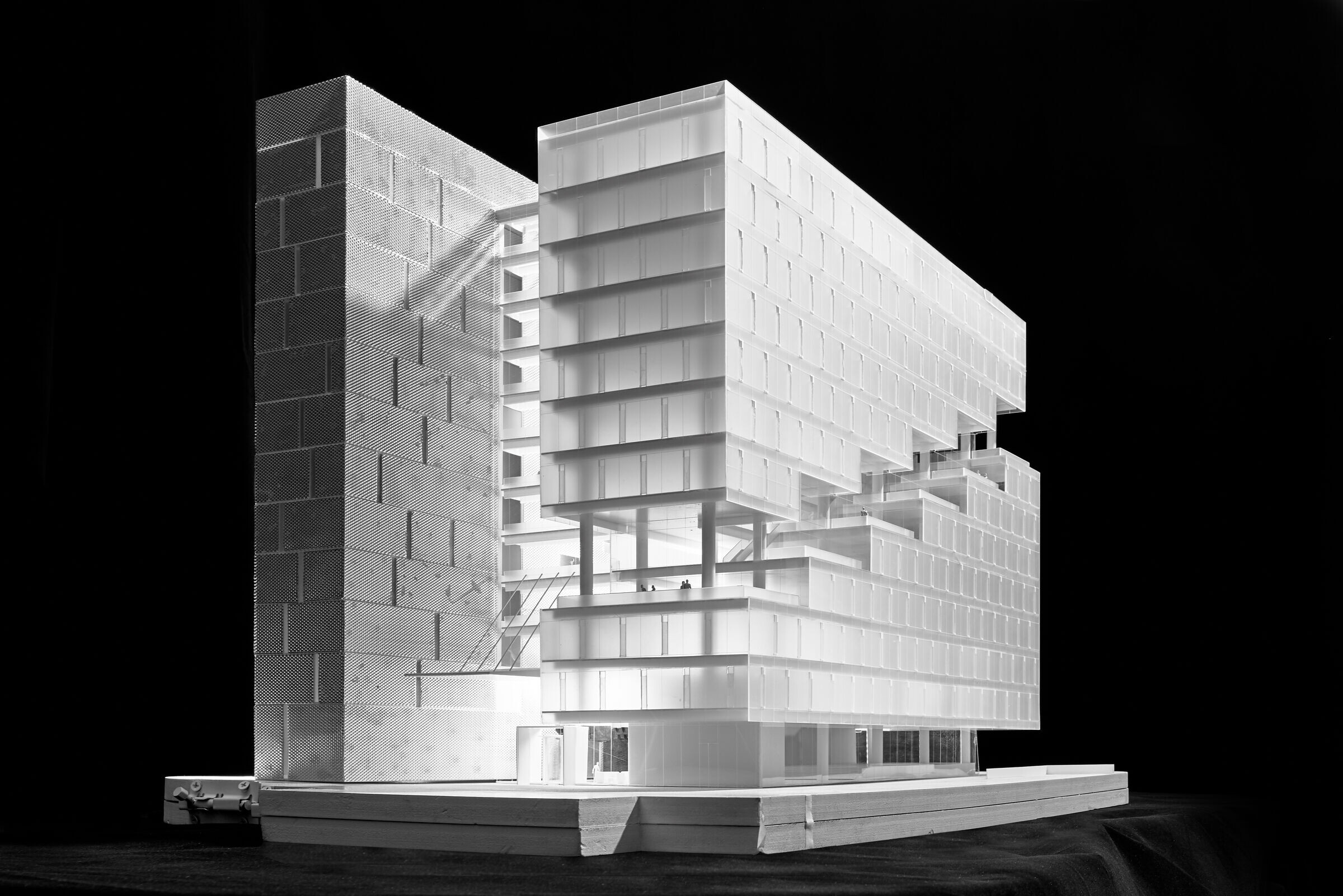
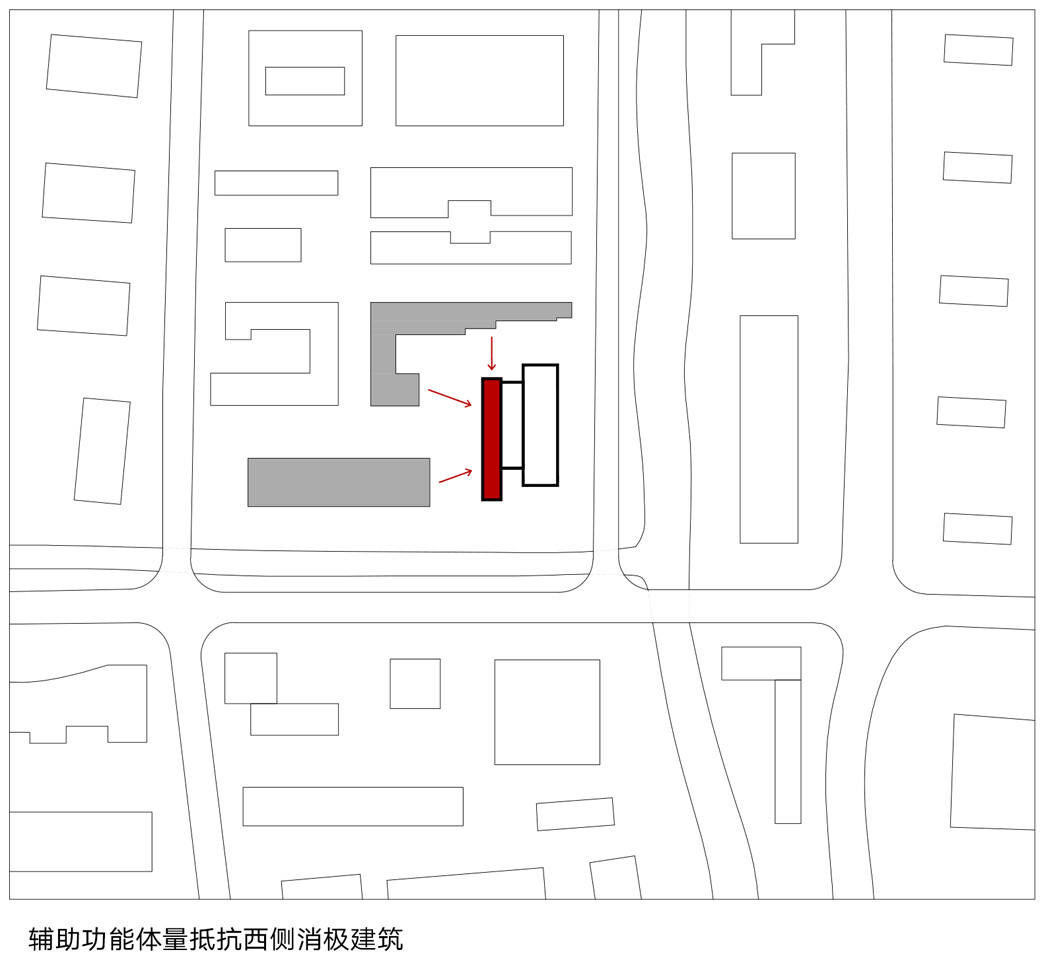
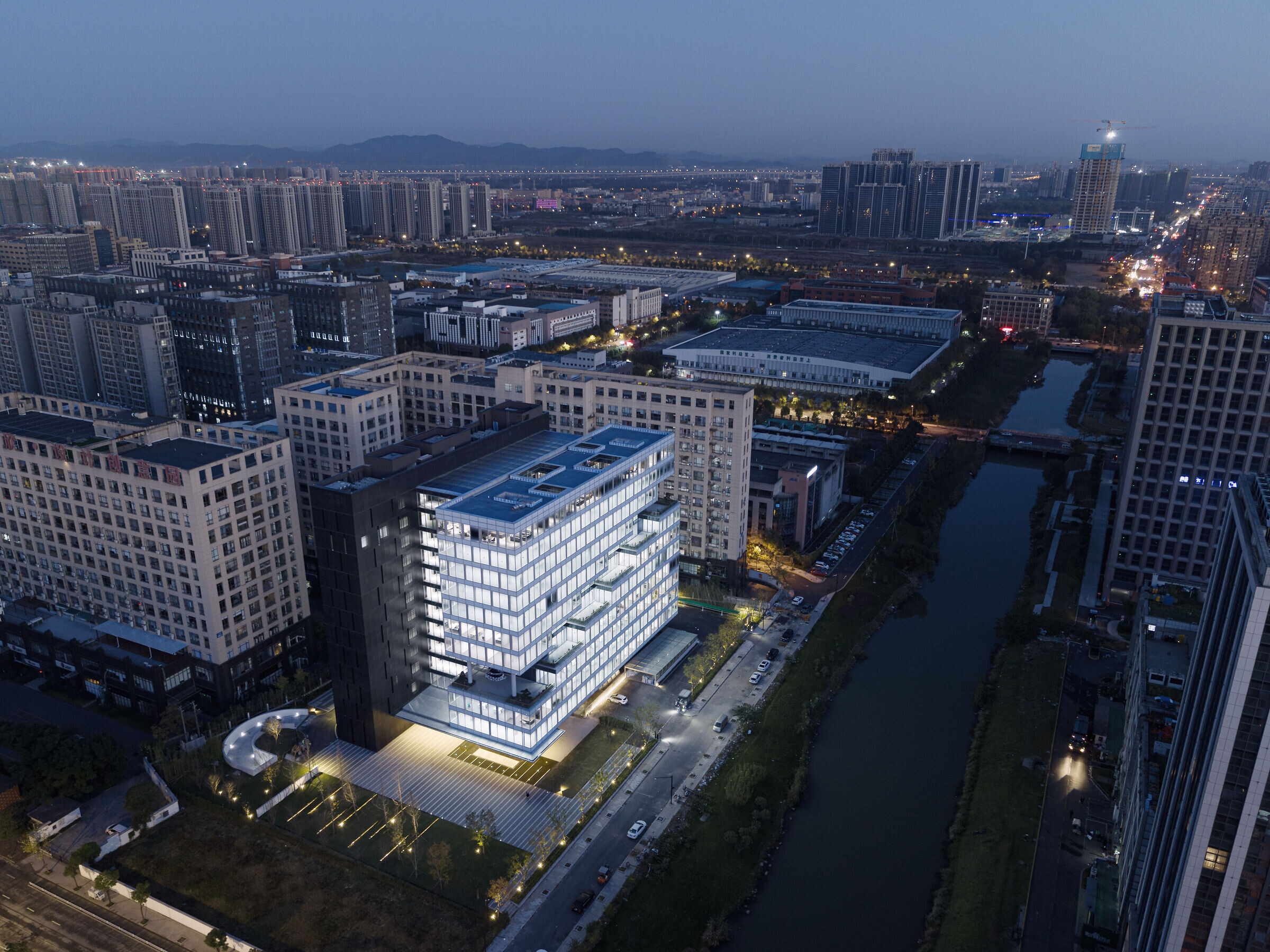
The "separating traffic cores" spatial layout strategy is the most direct way to respond - the service auxiliary volume is an introverted "black box" to resolve the negative conditions on the west side of the site, and the functional office volume is an extroverted "white box" to resolve the positive conditions on the east side of the site. It has a 50-meter-high communal atrium in the centre that connects and separates it from the landscape on the east side.
#02
Formal Strategy: Abstraction
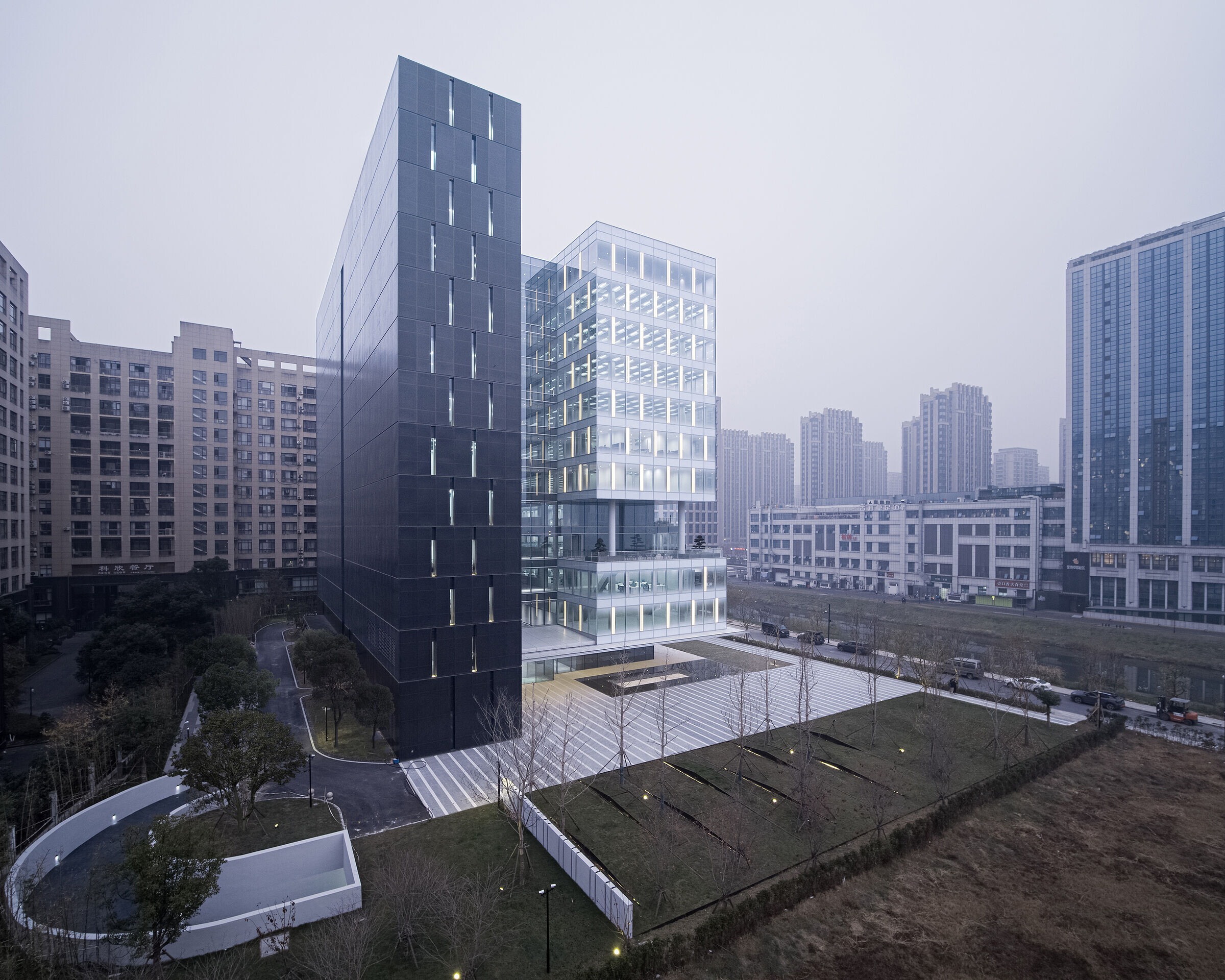
The office volume has a unitized white gradient dot glazed glass curtain wall, and the white glaze dots are rationally arranged to create an unusual skin shape. The glaze dots gradually diffuse from the upper and lower ends of the glass to the middle part of the human visual field, thus reducing energy usage while leaving the interior view unaffected. while the exterior will show a variety of opaque, translucent, and transparent states as the visual angle changes.
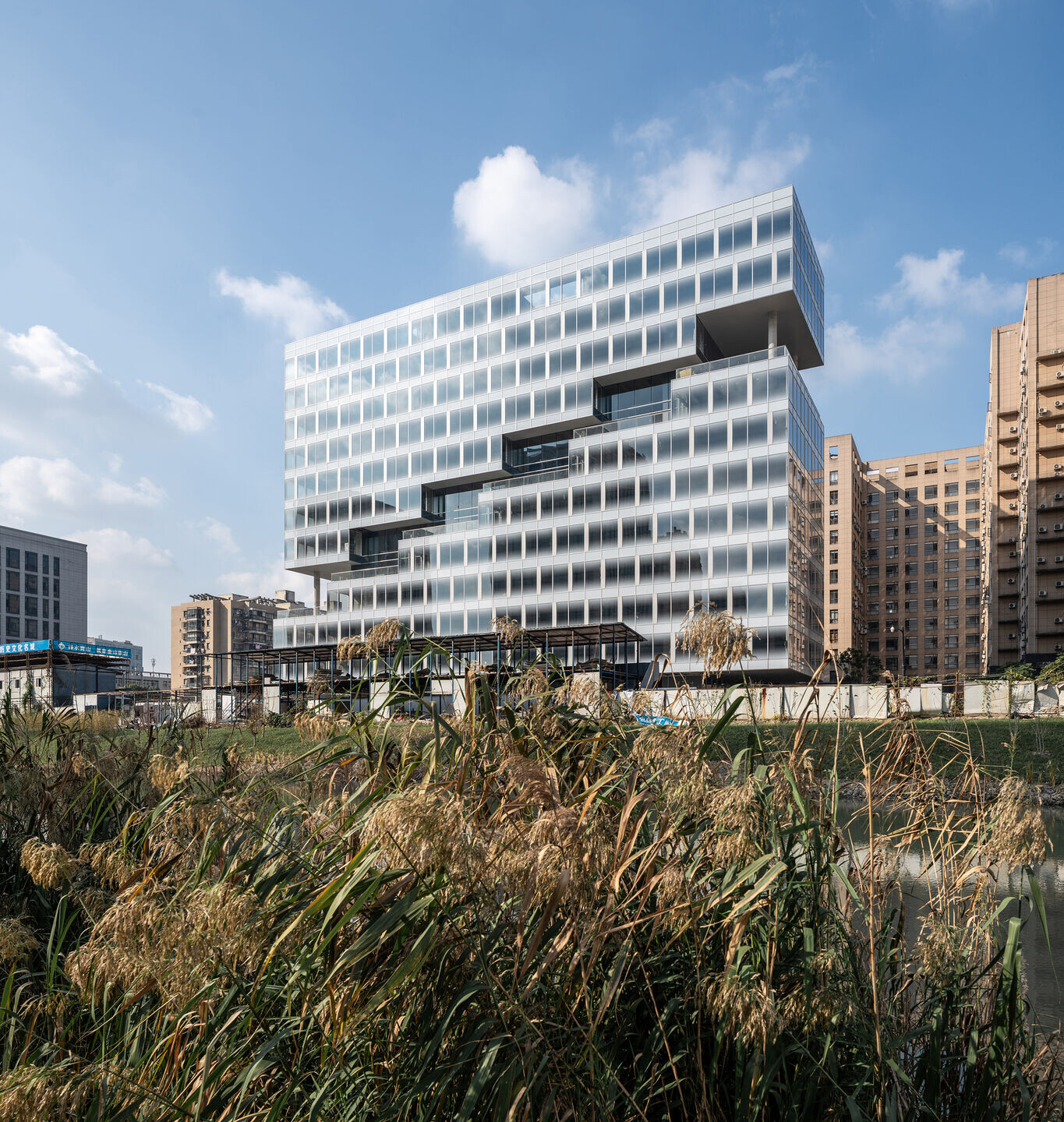
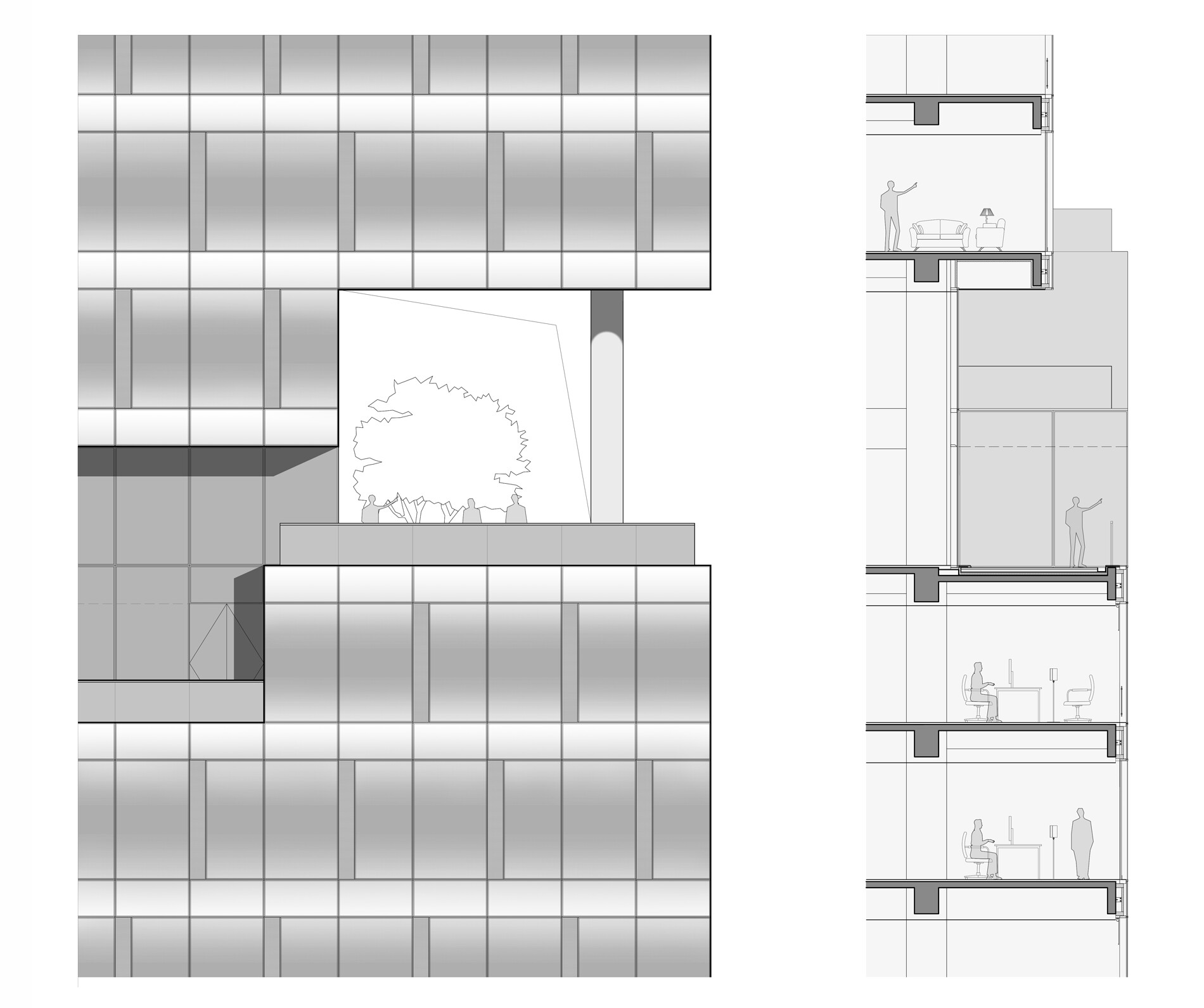
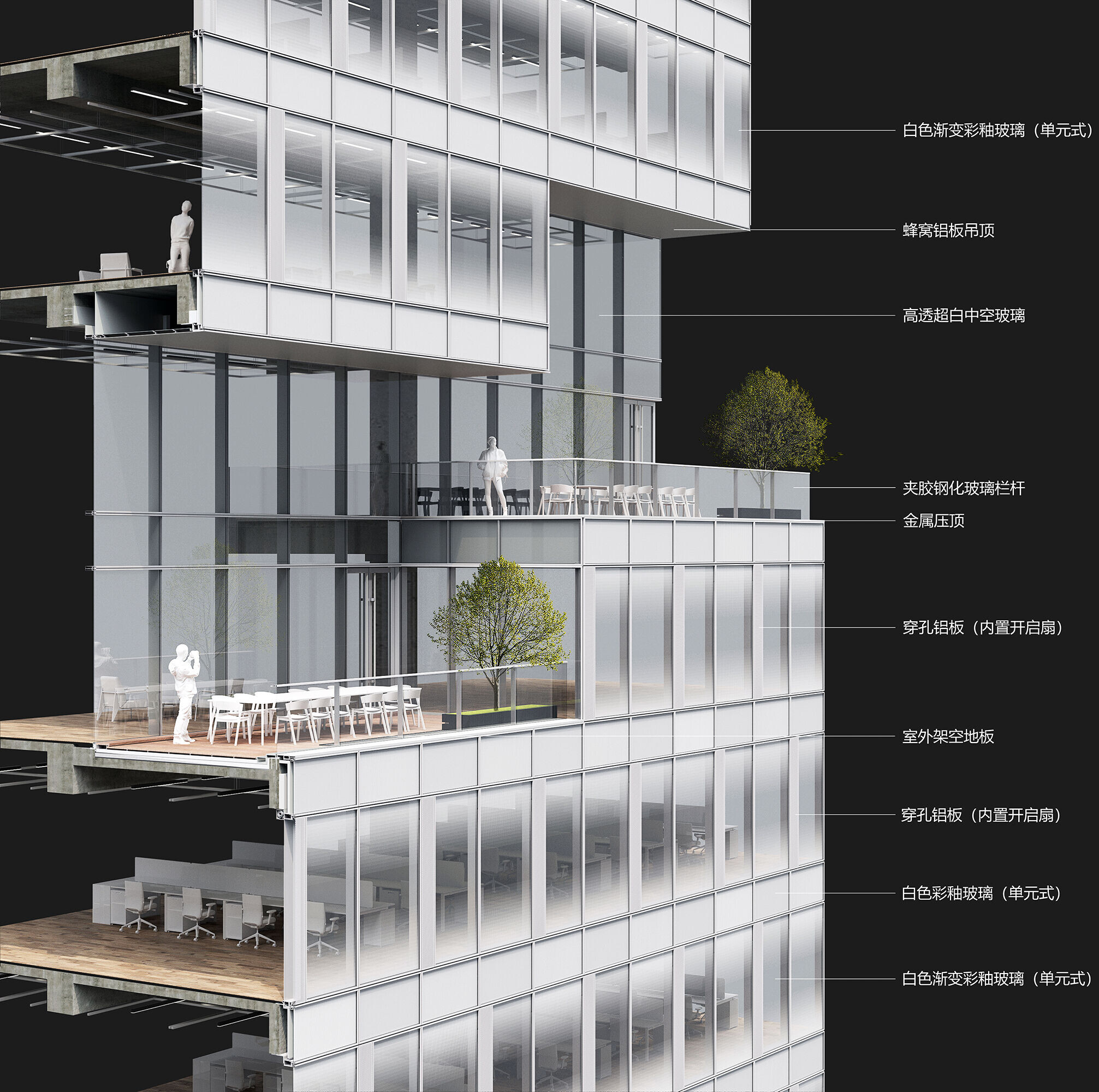
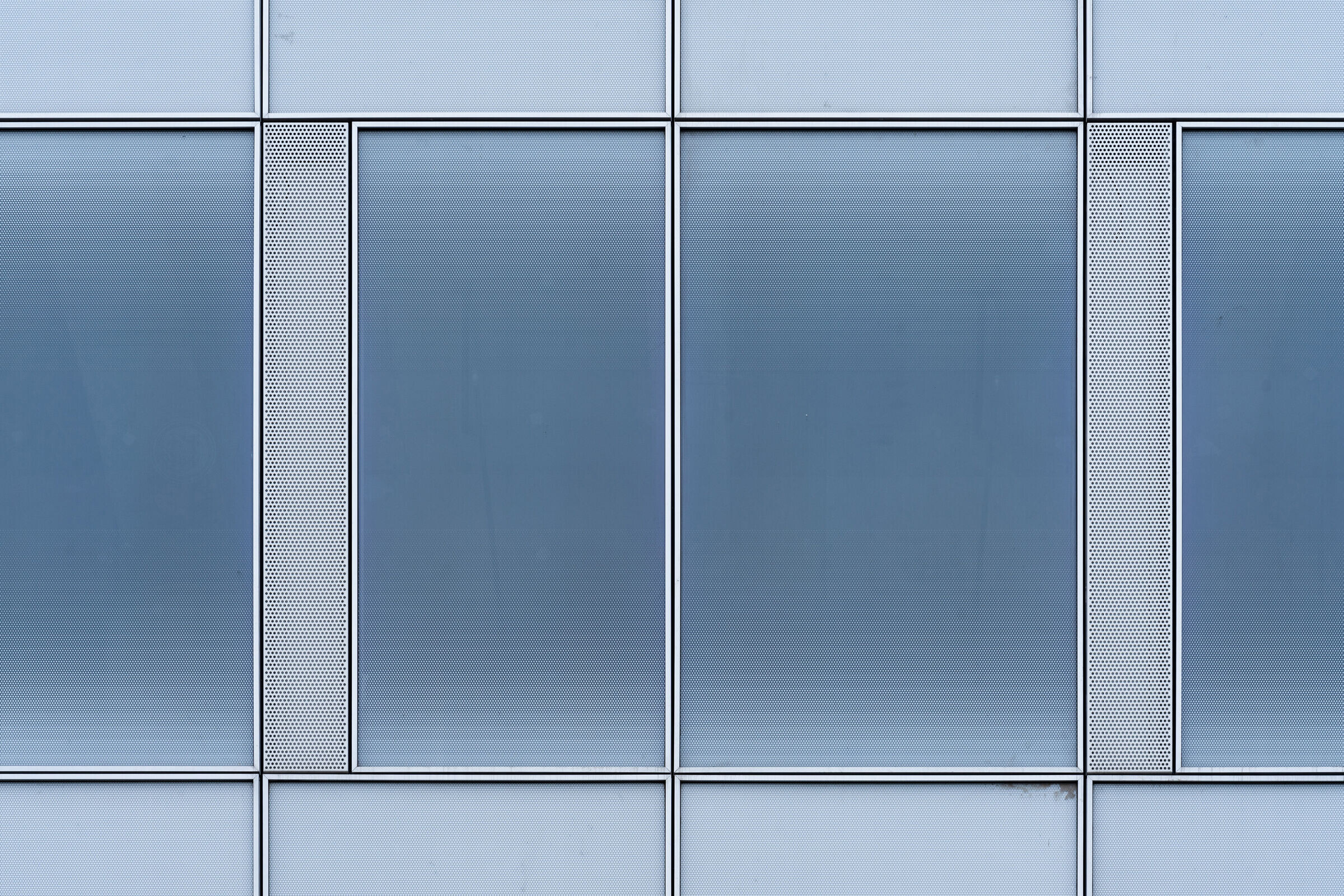
The east facade's continuous zigzag hollow platform, which runs from the 4th to the 10th stories, not only separates the façade scale vertically, but also acts as an extension area for the horizontal plan.
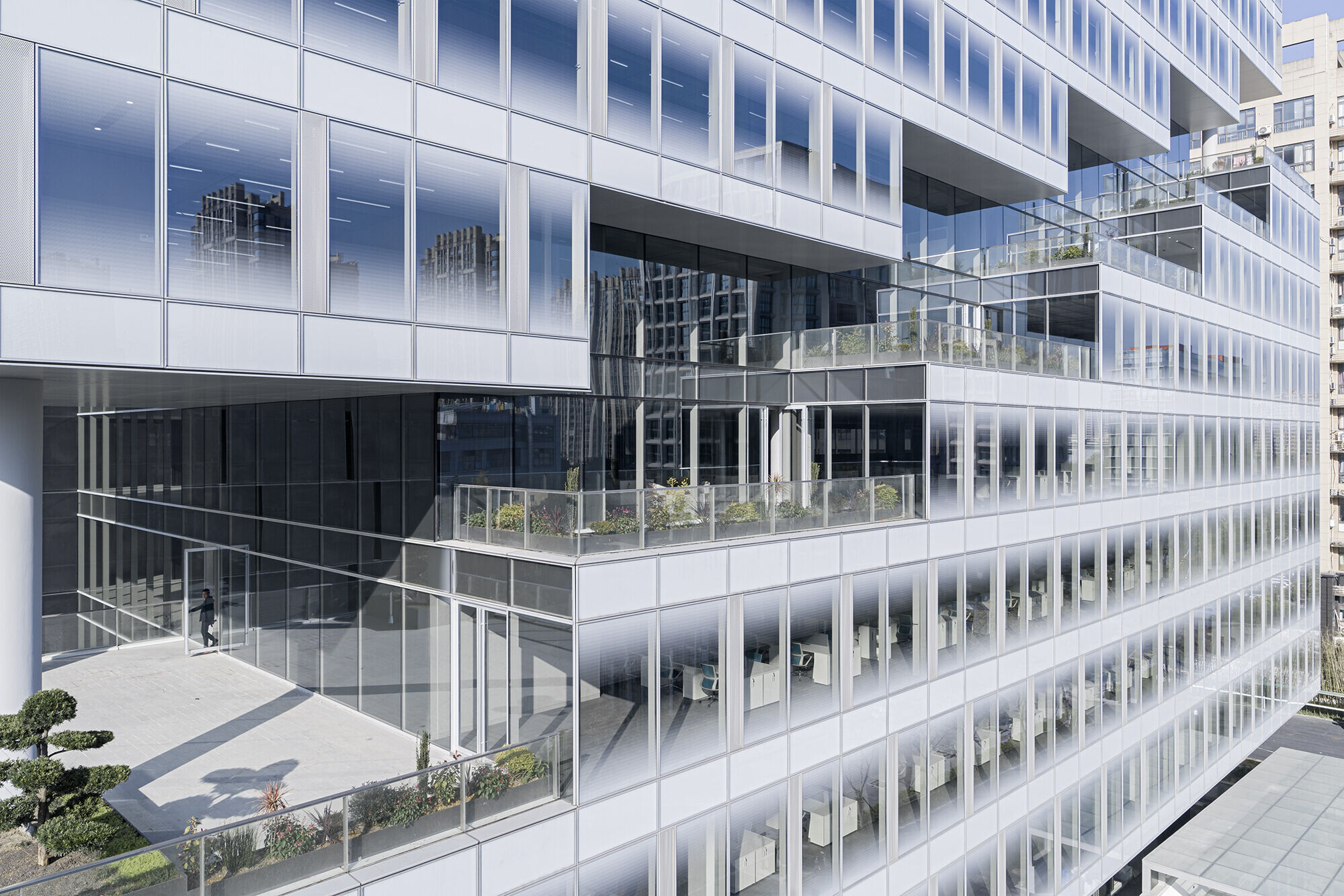
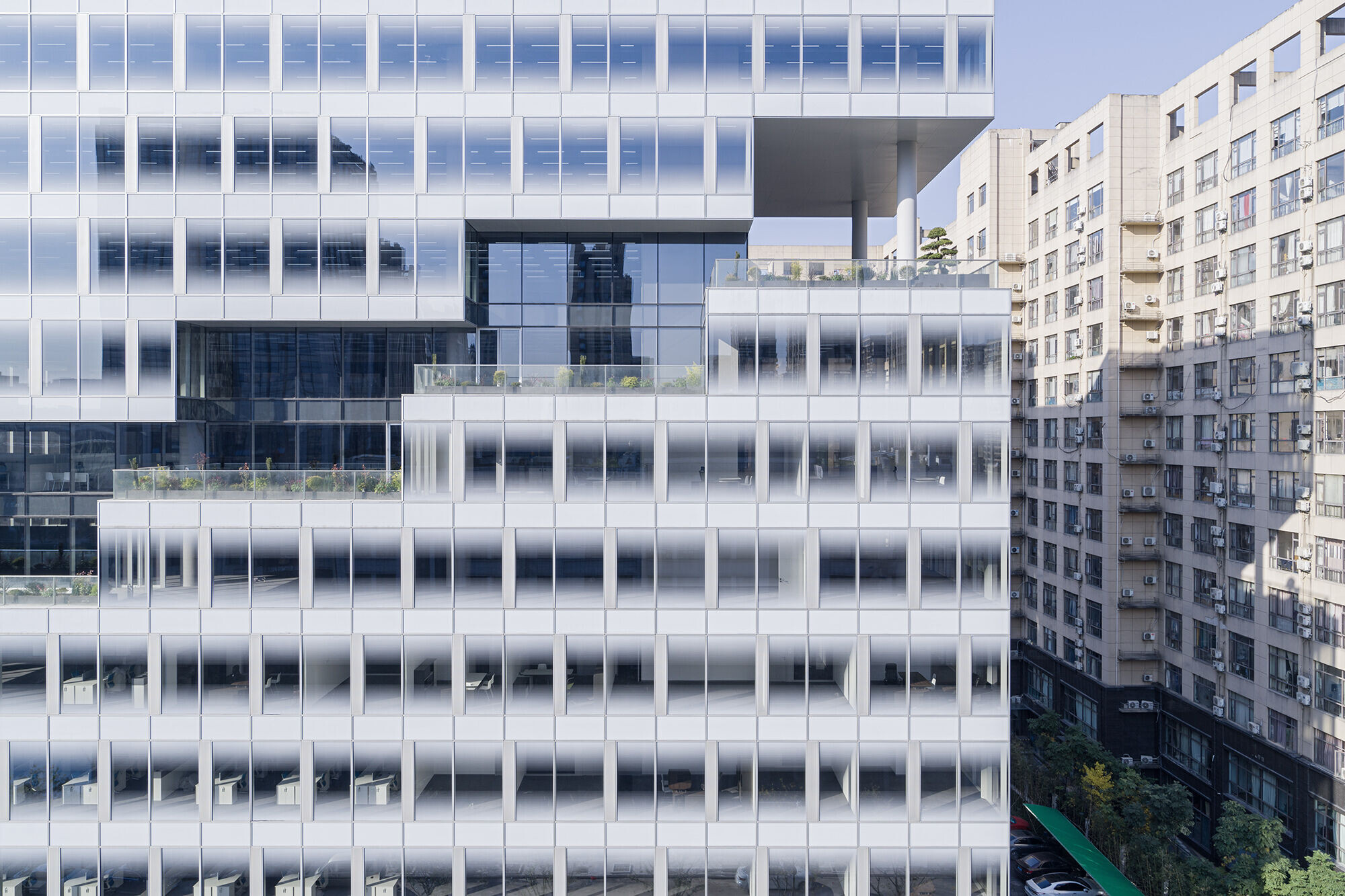
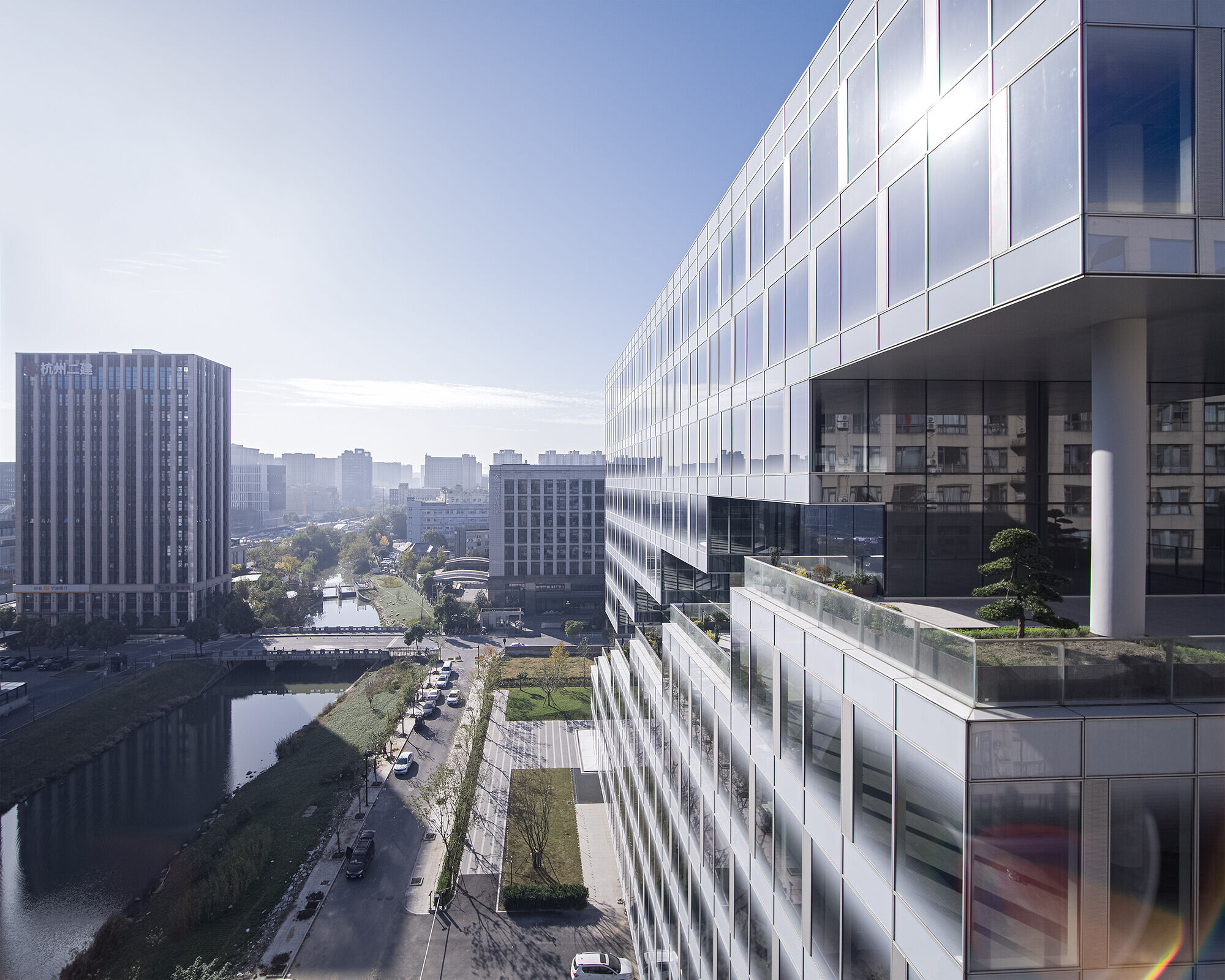
The auxiliary volume is staggered to the south to surround the ground-floor entry plaza, and it is clad in black metal perforated panels as a resistance gesture.
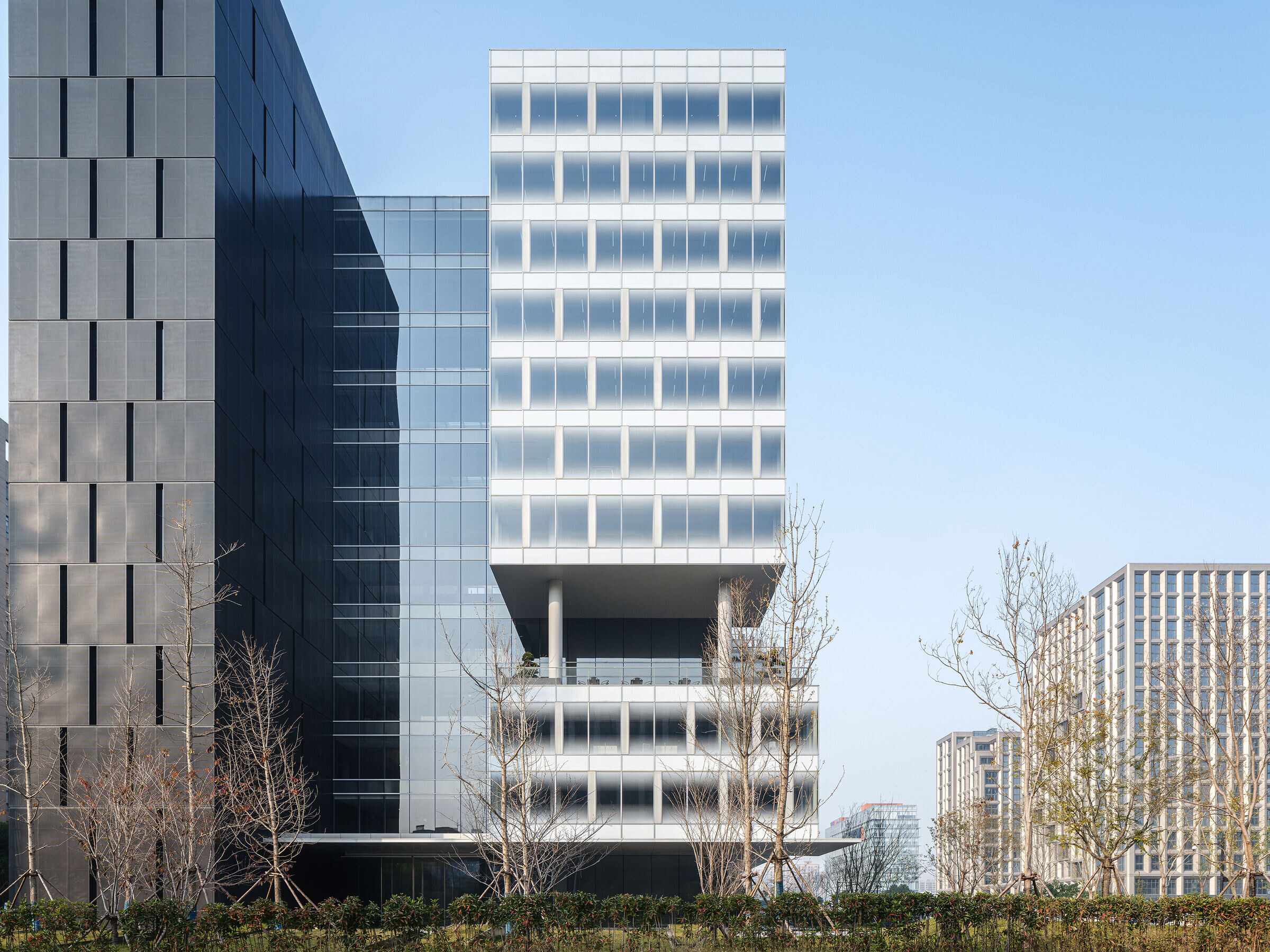
From the exterior to the interior, a dark perforated board runs. The 5mm thick perforated board with "12mm aperture, 8mm spacing, 32.65% perforation rate" in combination with the two rear ribs keeps costs down while also satisfying the façade's impact, as well as inside ventilation and illumination.
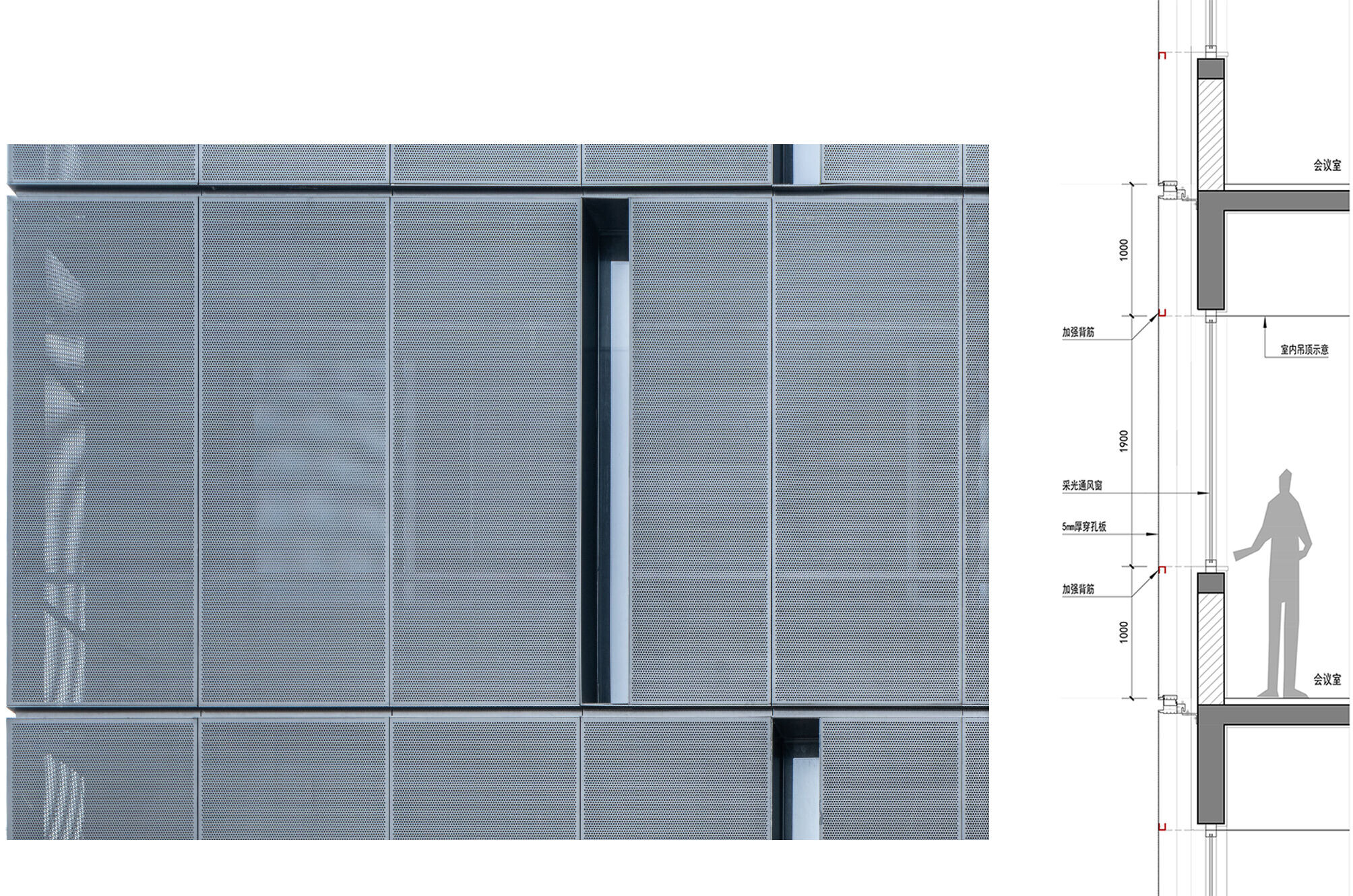
Vertical skylight is introduced into the 50-meter high atrium, blurring the line between interior and outside.
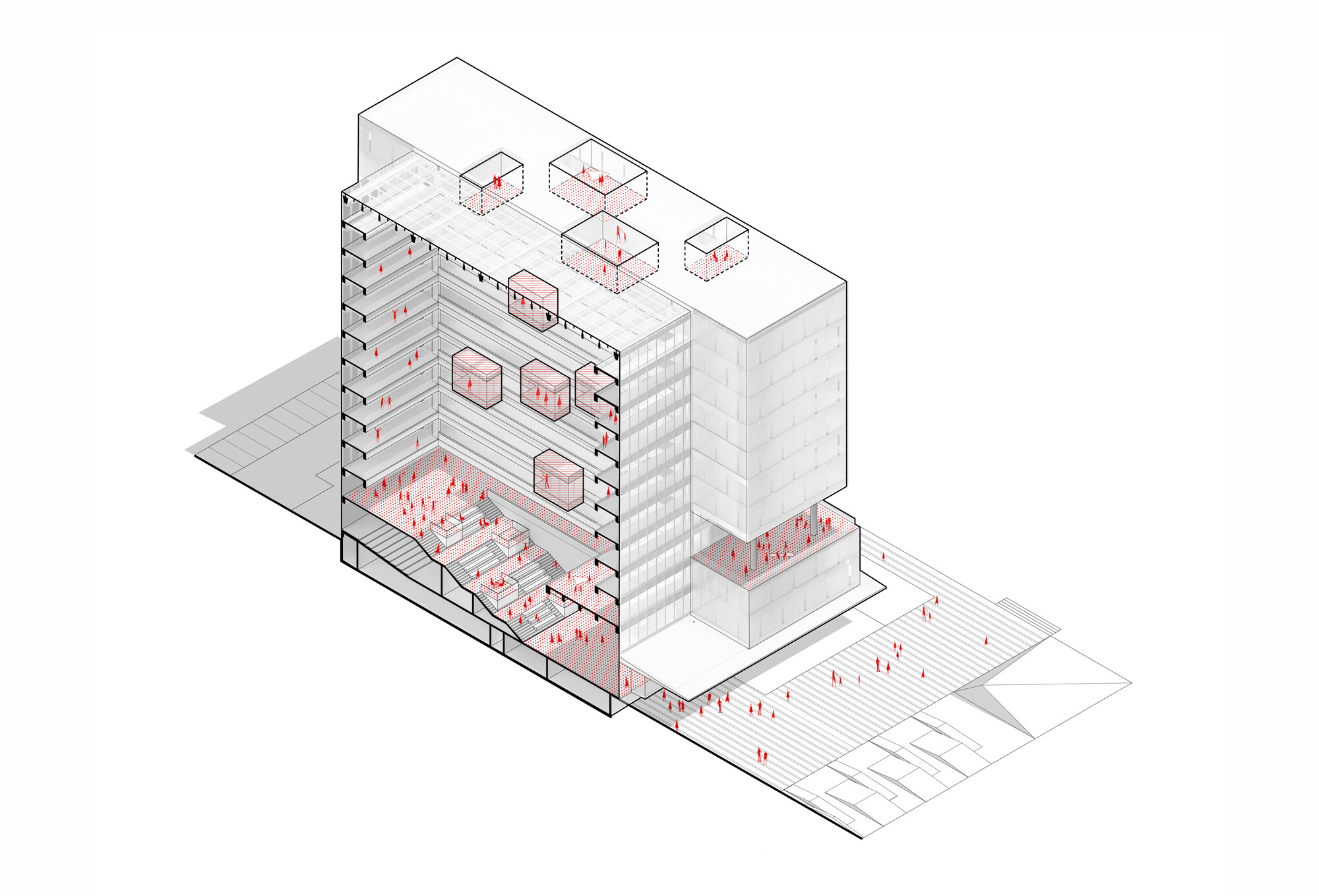
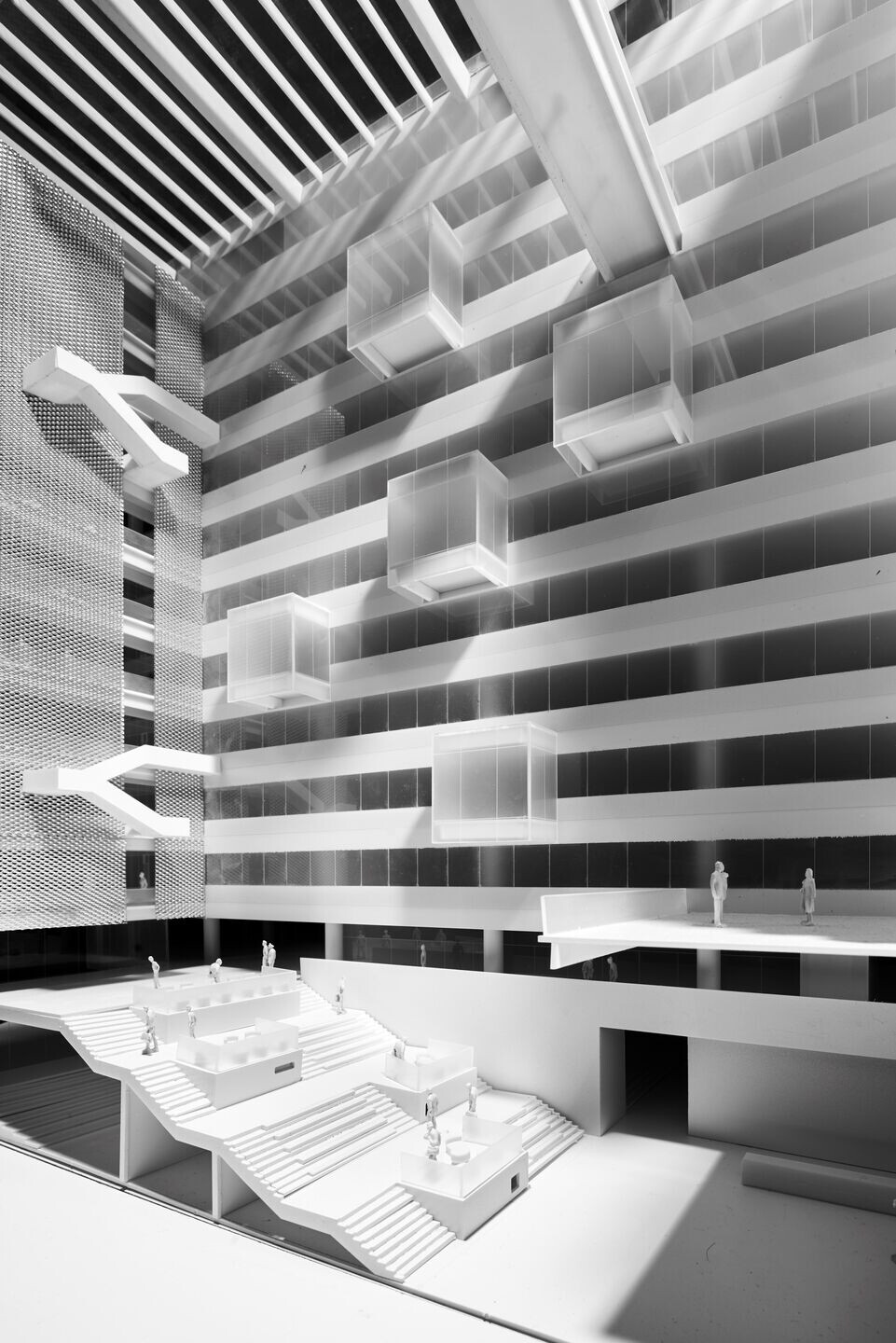
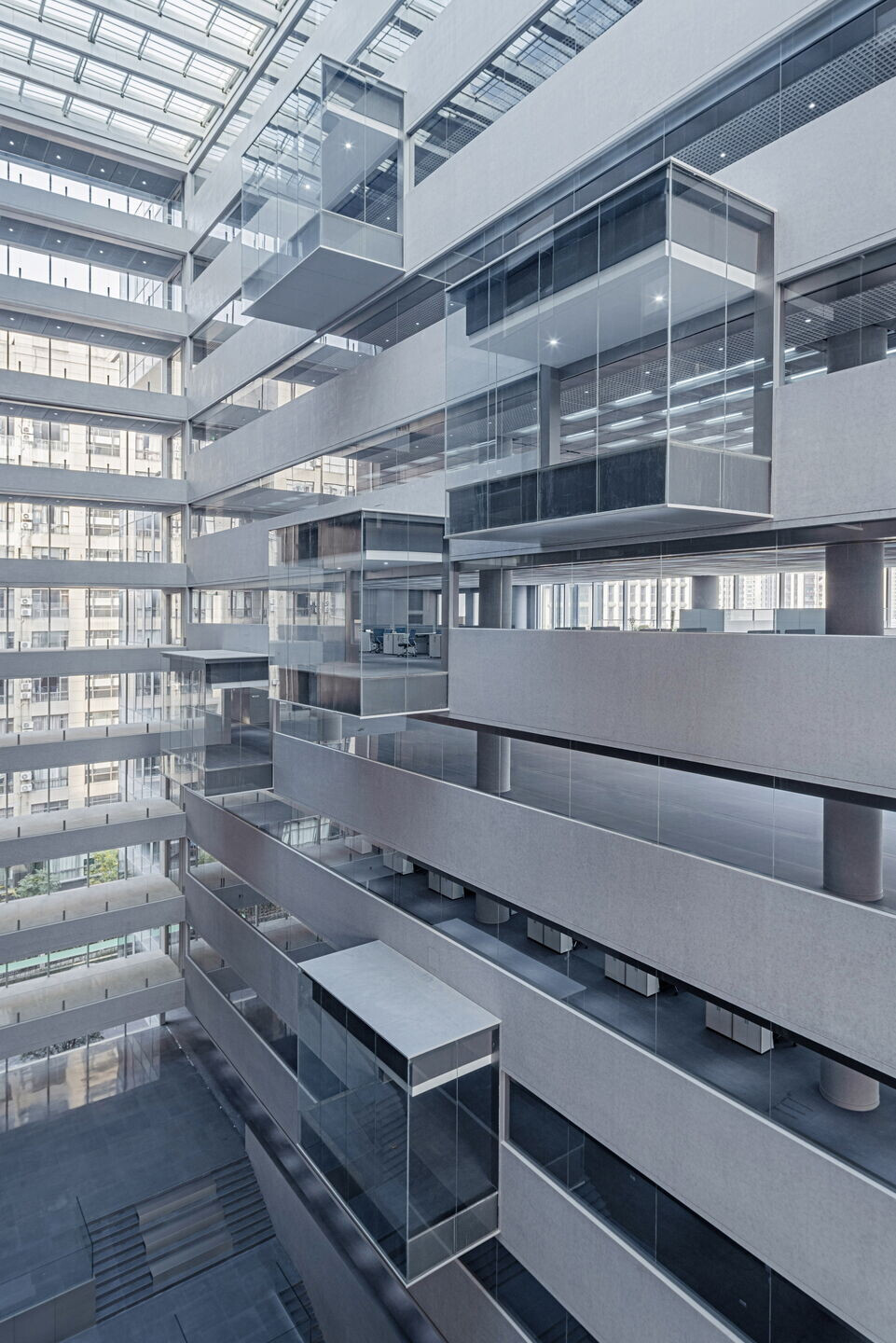
The atrium's continuous steps link the ground and first floors, and they may also be used as a flexible area for corporate displays and staff communication. Between each floor, glass boxes with meeting and negotiating functions are positioned to create multi-dimensional levels for the interior area.
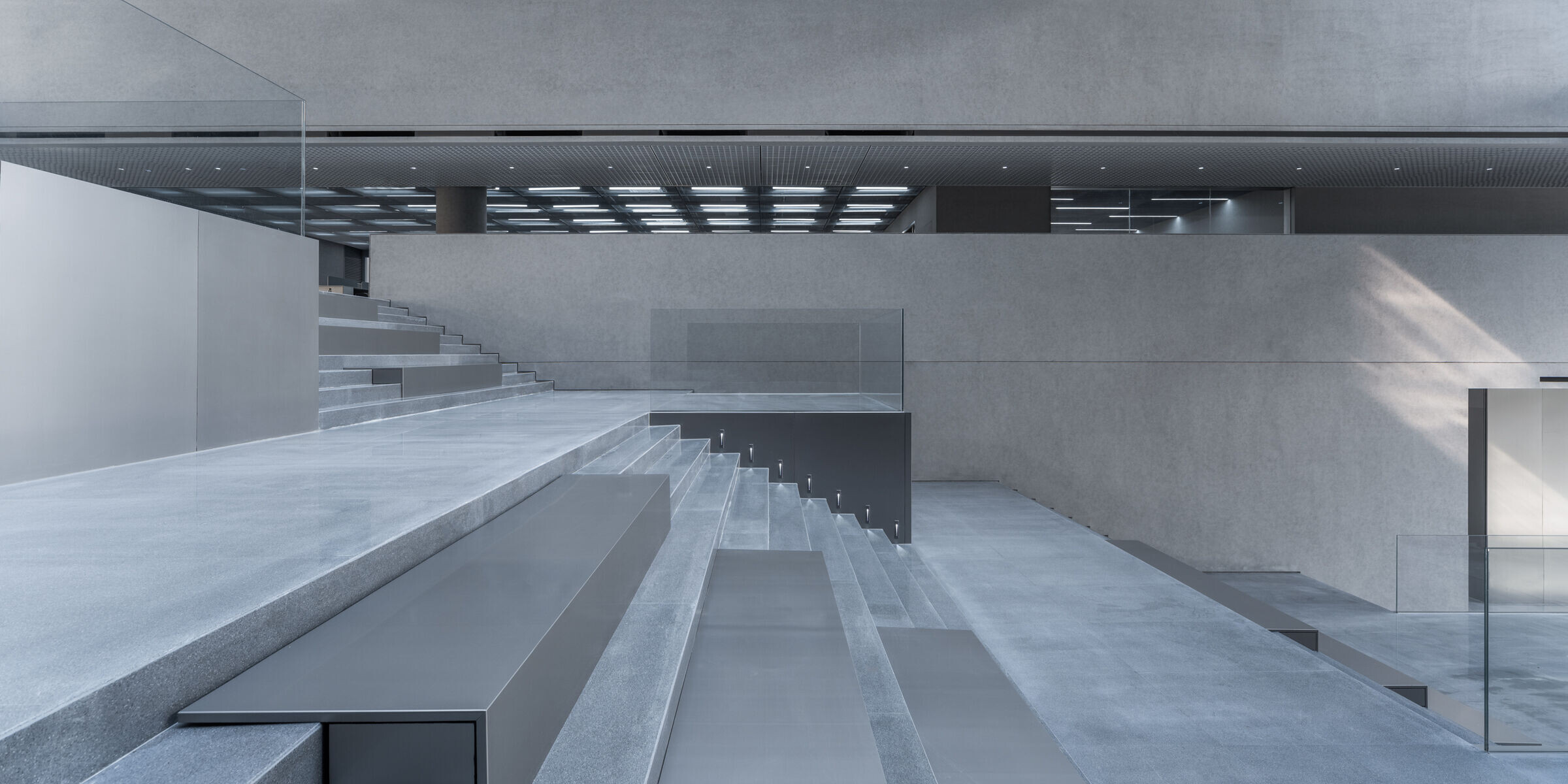
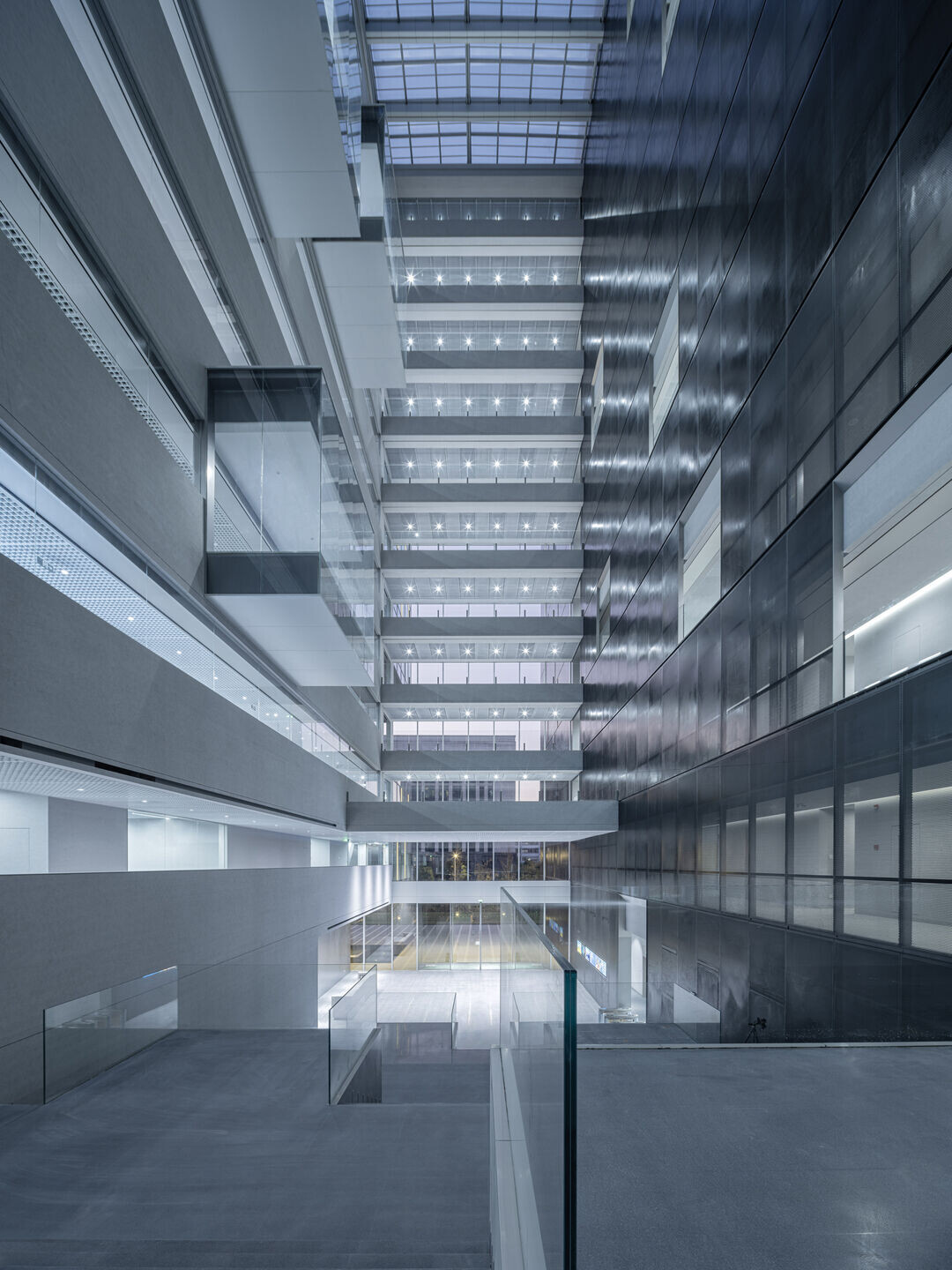
#03
Integration Strategy: Control
Thanks to the close cooperation of the structural electromechanical team, under the condition that the standard floor height is compressed to 3.9 meters, the net height of the core office space is 2.9 meters, and the net height of secondary spaces such as aisles is 2.6 meters.
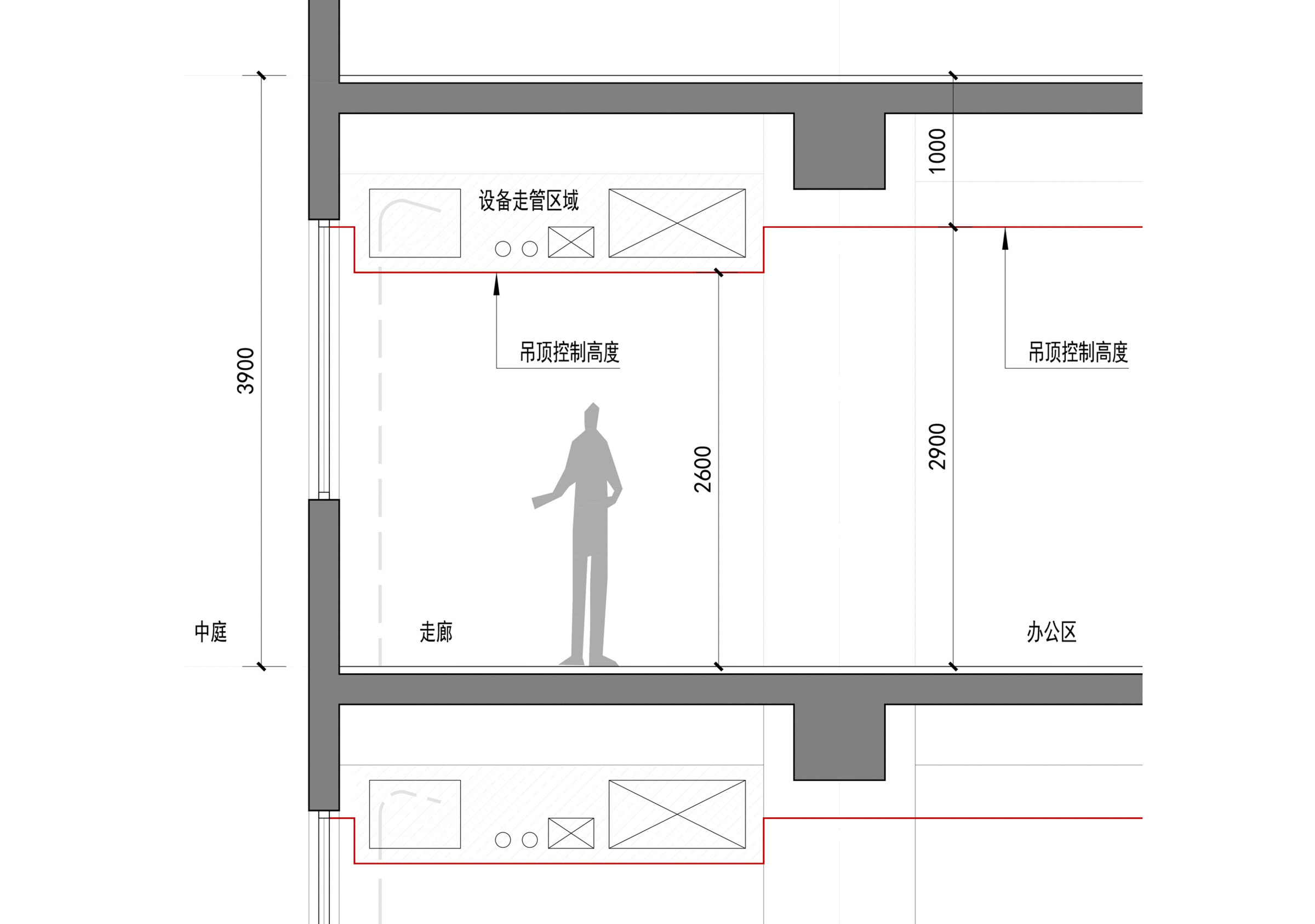
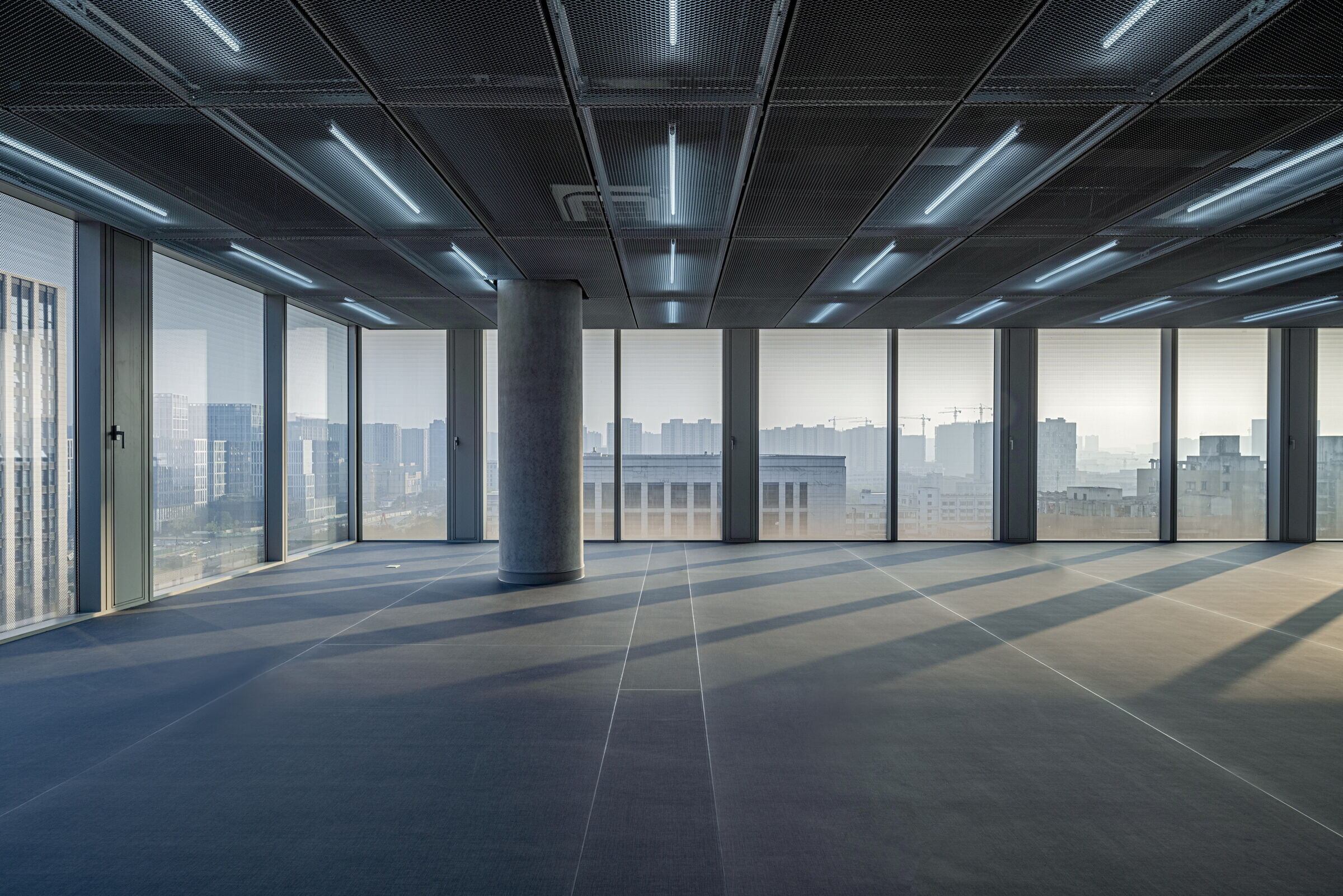
The east volume's double-column design guarantees that the workplace area is open and flexible with no boundaries. A cylinder structure is placed at both ends of the north and south, and the steel structure is converted by the diagonal support column structure at the second and third floors to satisfy the shape need of 10 meters cantilever in the north and south's first floor.
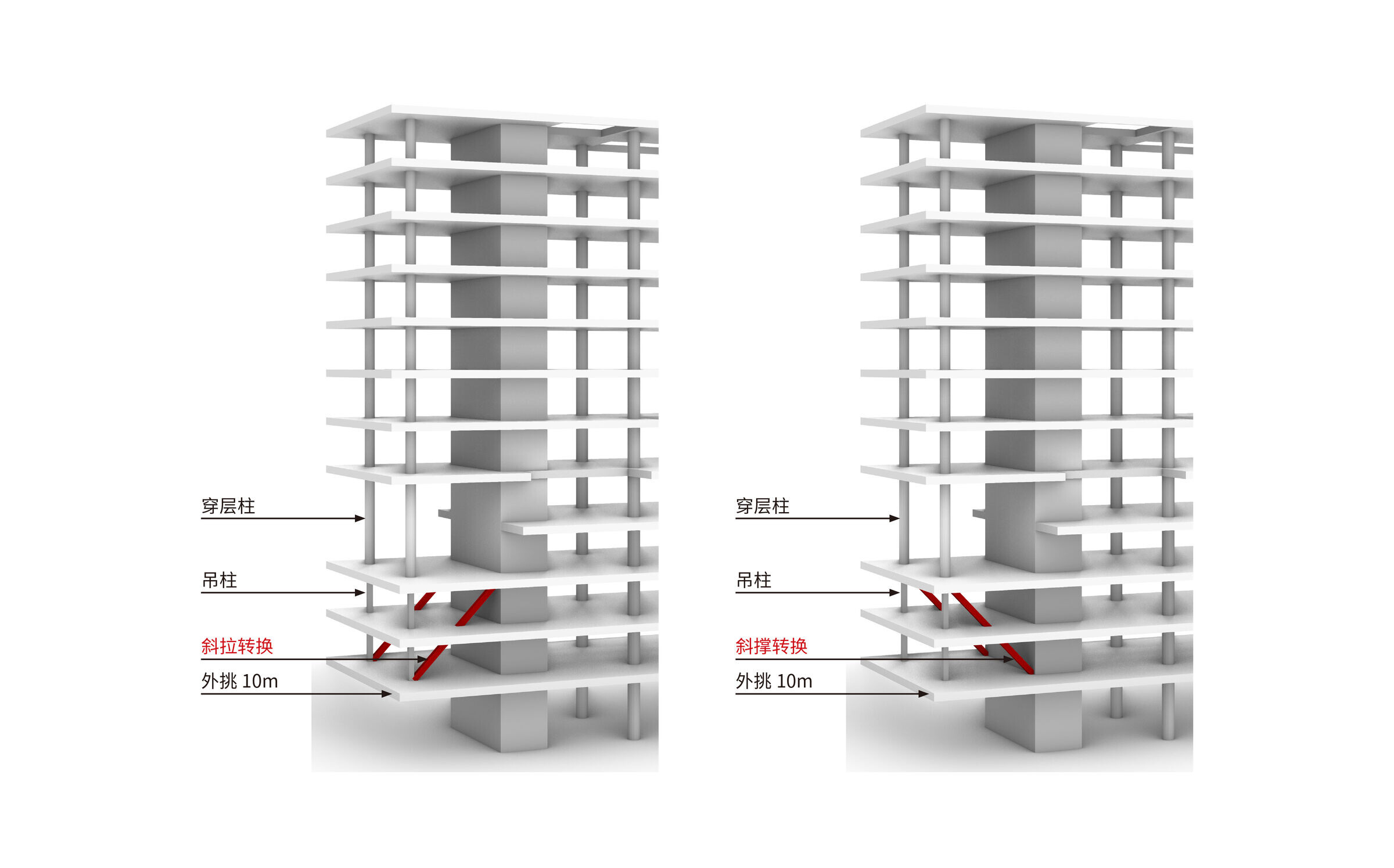
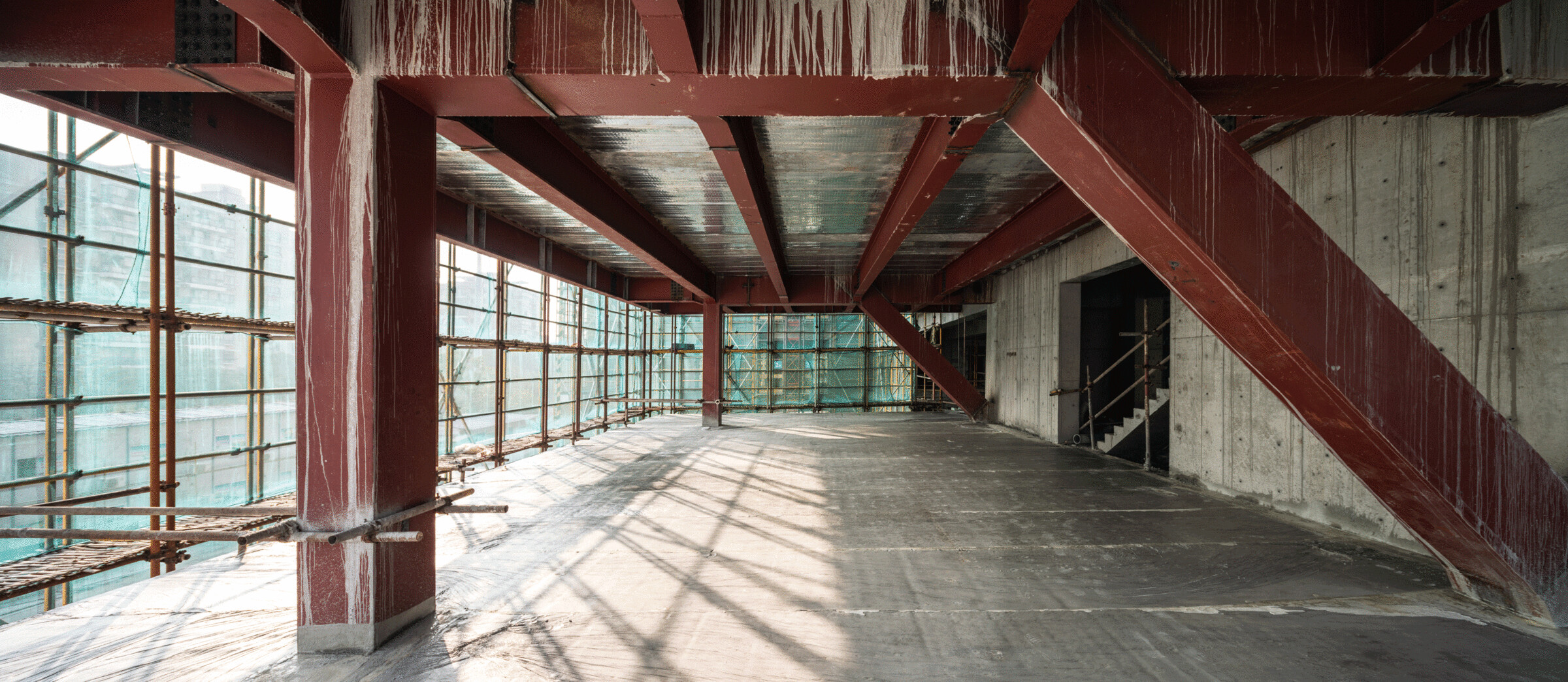
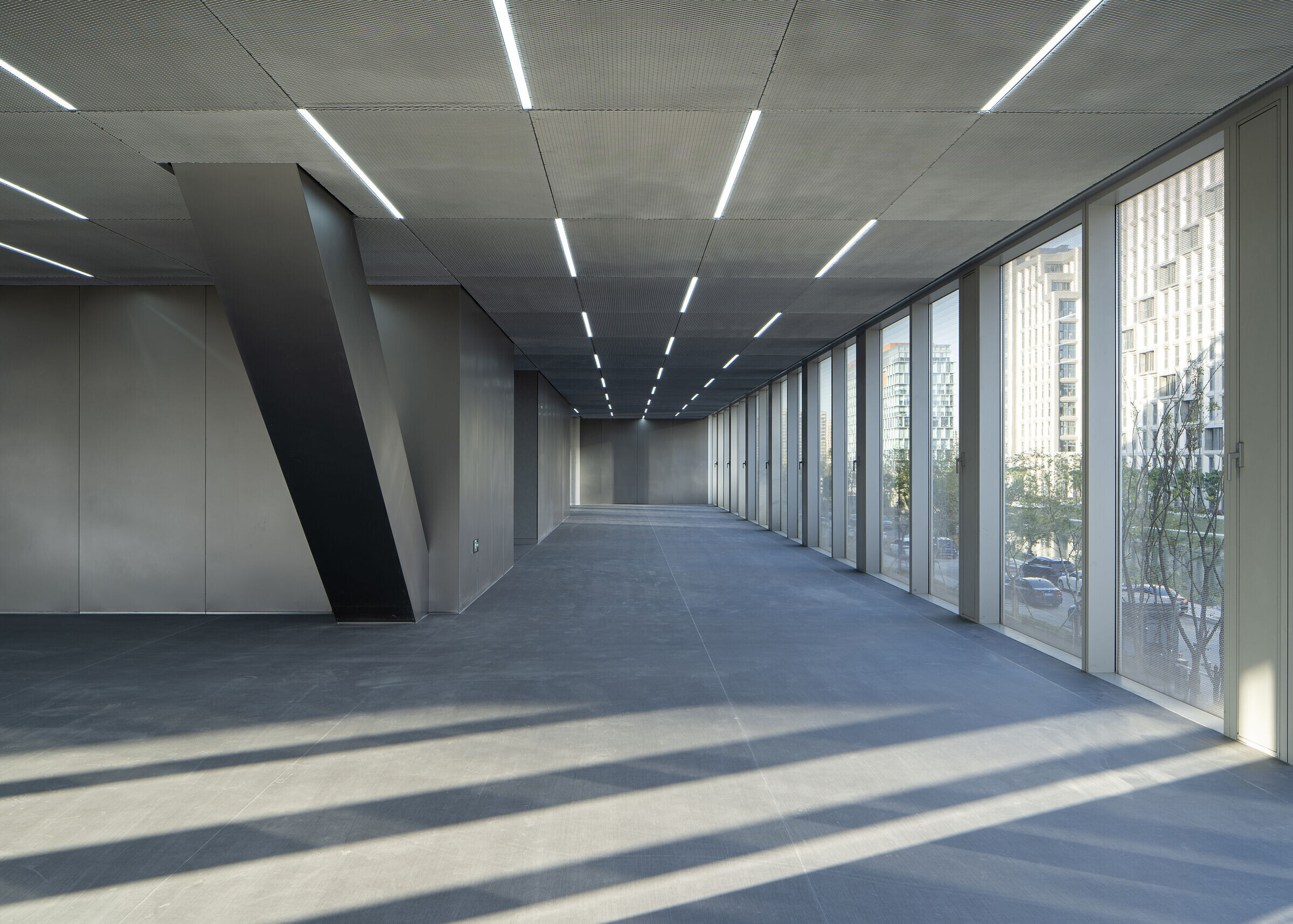
The unitized curtain wall, metal stretched mesh panels in the large office area, the division of the small space, and the pavement of the entrance plaza all use the same basic modulus to tightly control the quality of the interior and exterior spaces, and to express the enterprise spirit of precision and order.
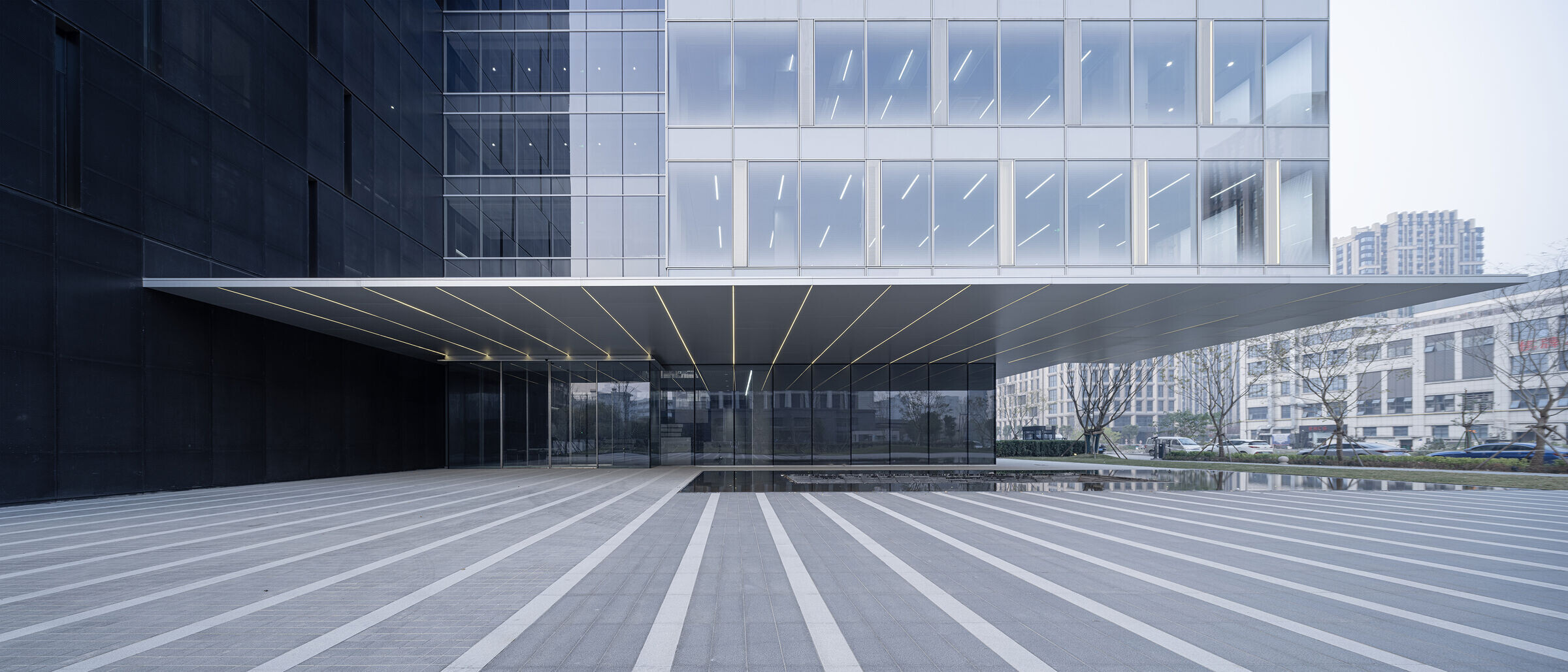
The inner and outer facades of the atrium are unified and deepened by the curtain wall units, and at the same time, the experience of outdoor feeling is integrated into it. We hope to stimulate the communication and interaction of the office staff in it.
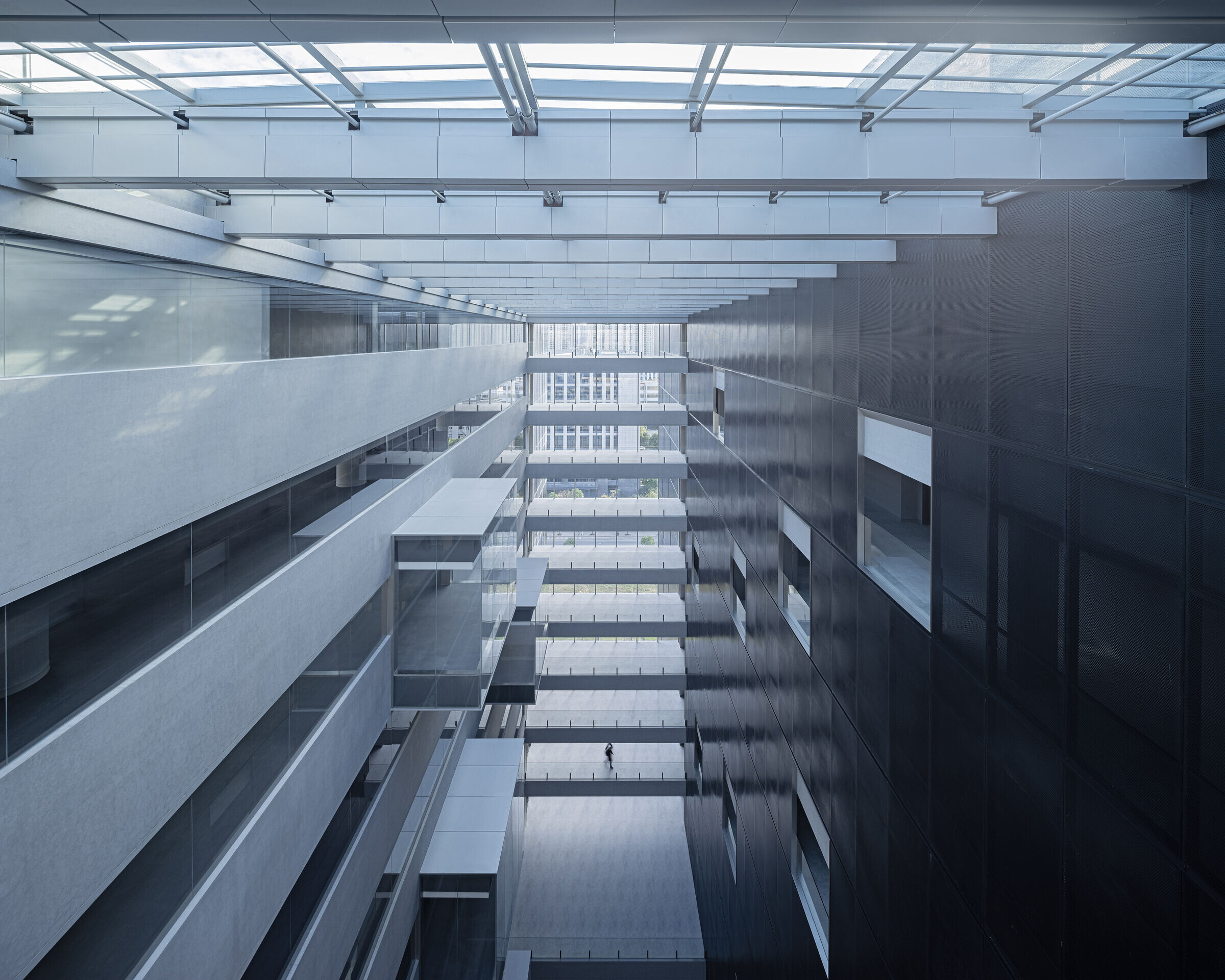
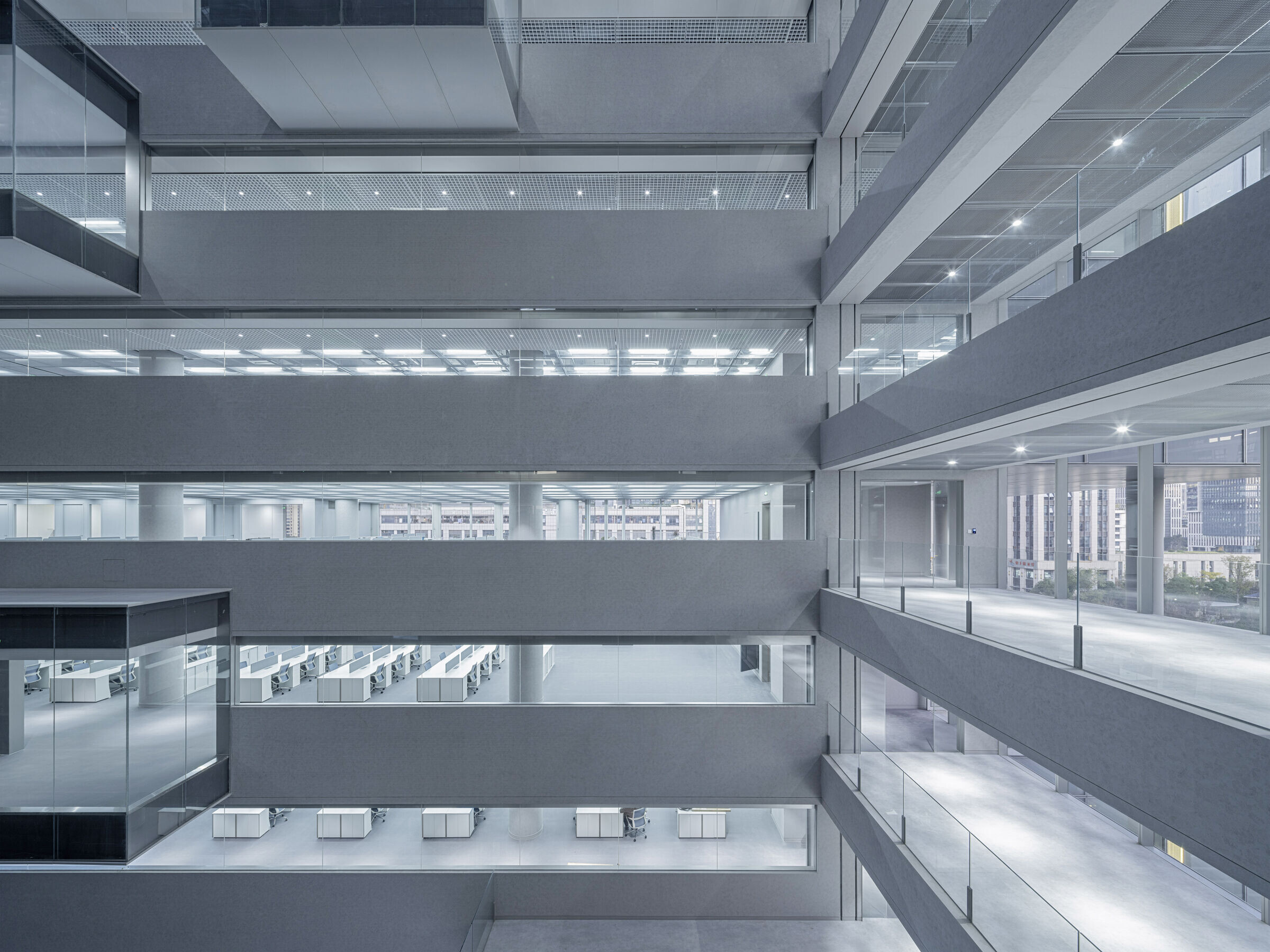
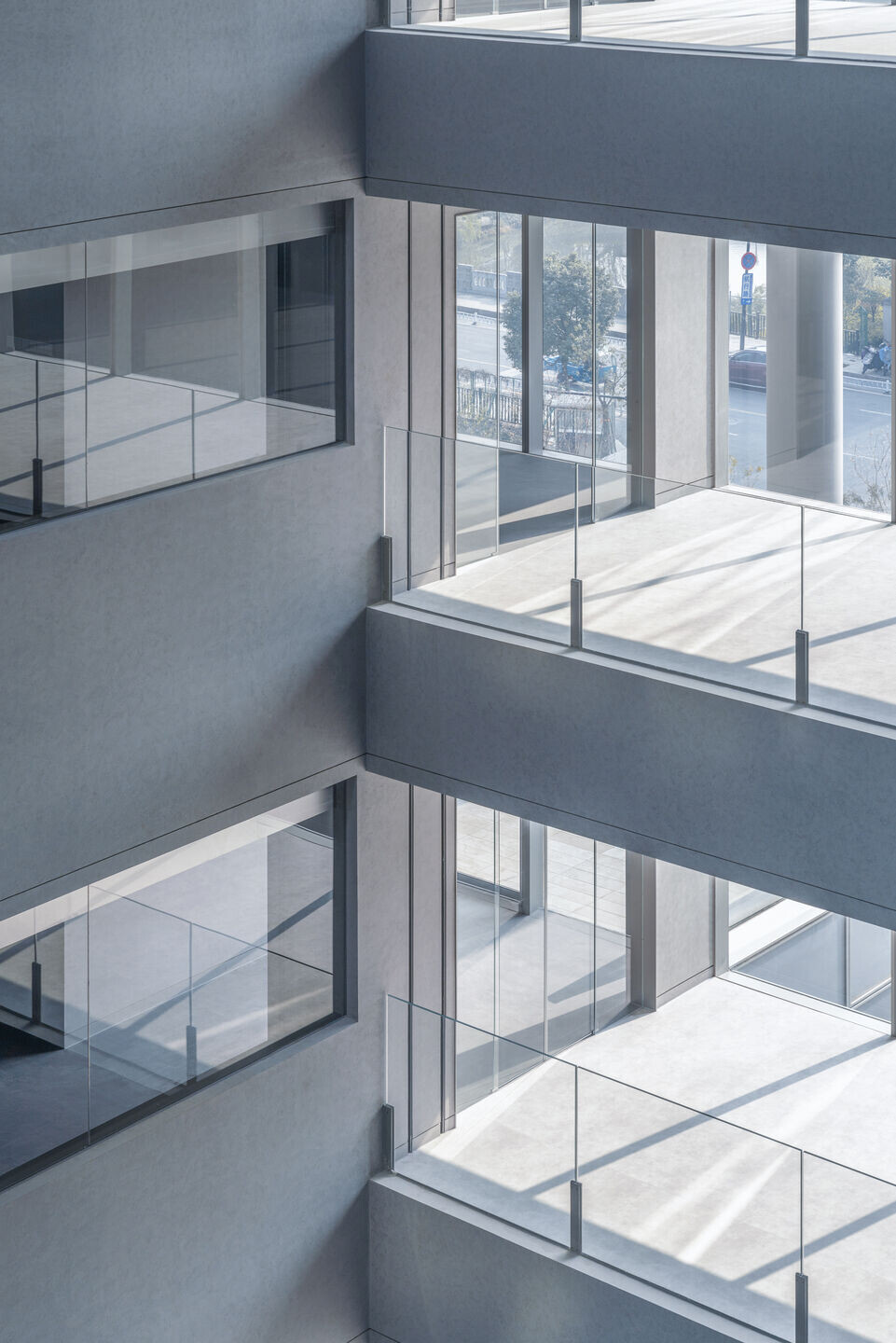
Conclusion
After four years, new headquarters building of Viewshine has been completed.
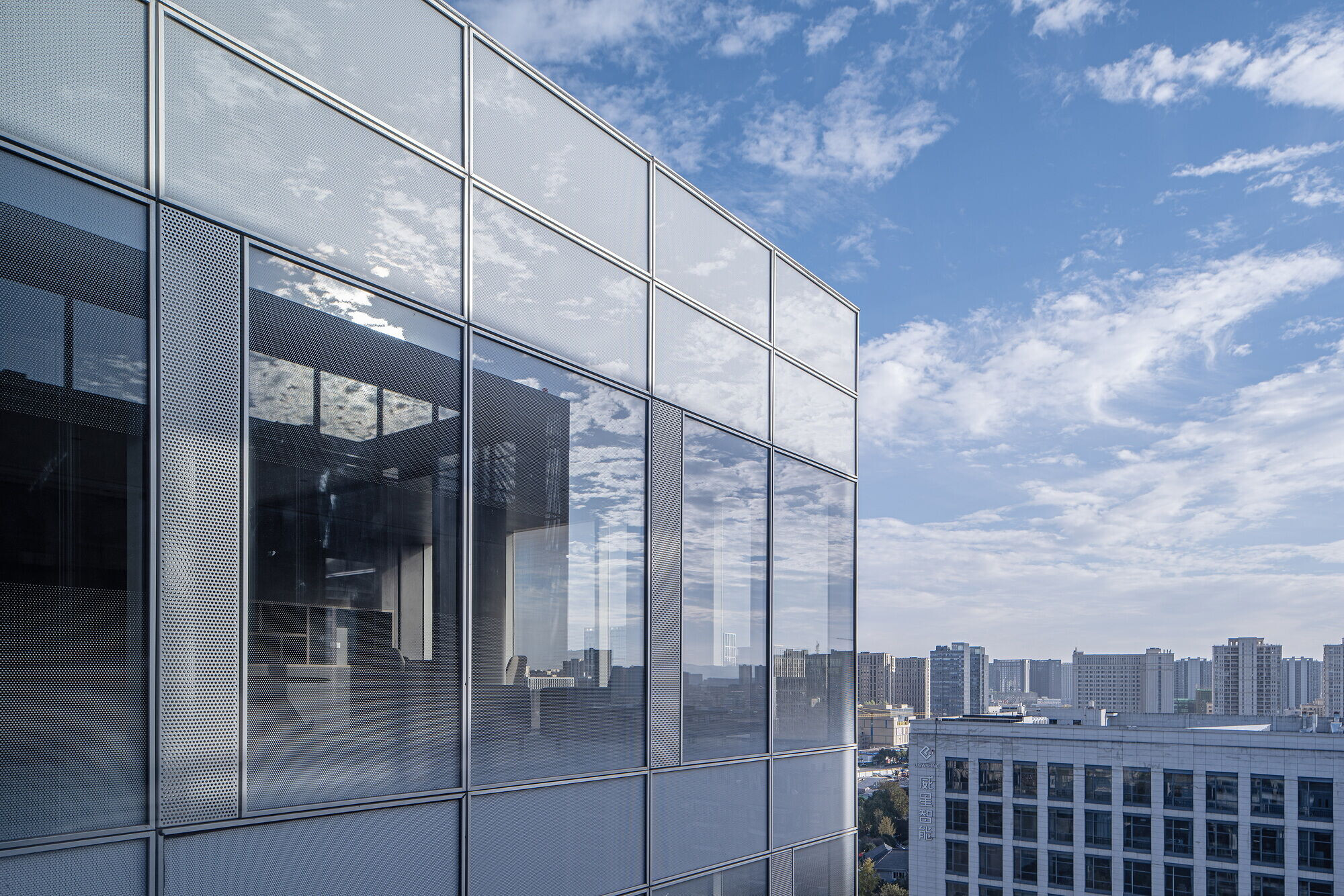
Despite the lack of standing out heights, dramatic styling, and expensive skins, we have overcome technical difficulties and created a unique architectural quality that makes the work stand out as an identity within the surrounding area through practical architectural functions, unconventional texture design, precise detailed construction, highly integrated internal and external space, strictly controlled architectural quality.
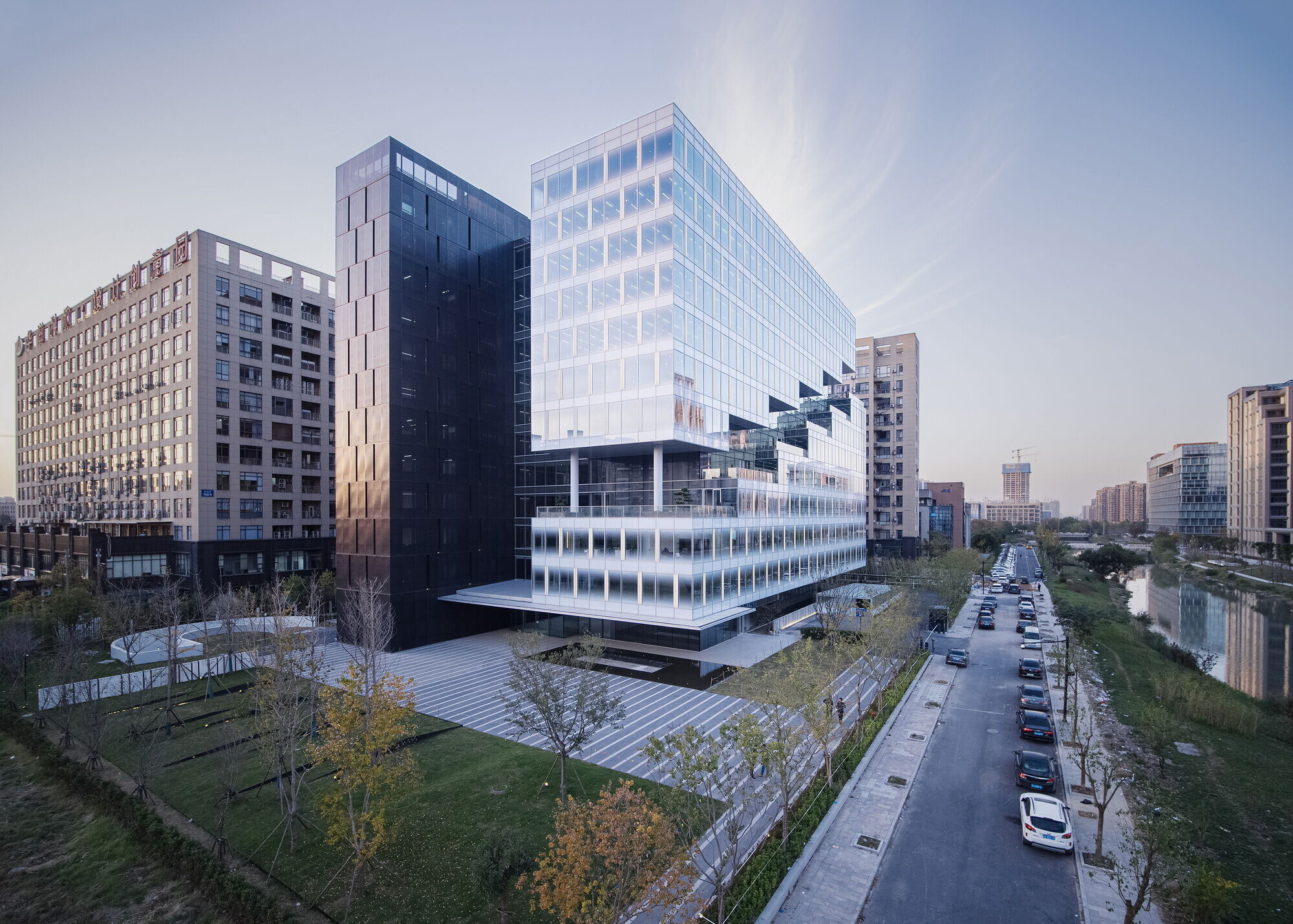
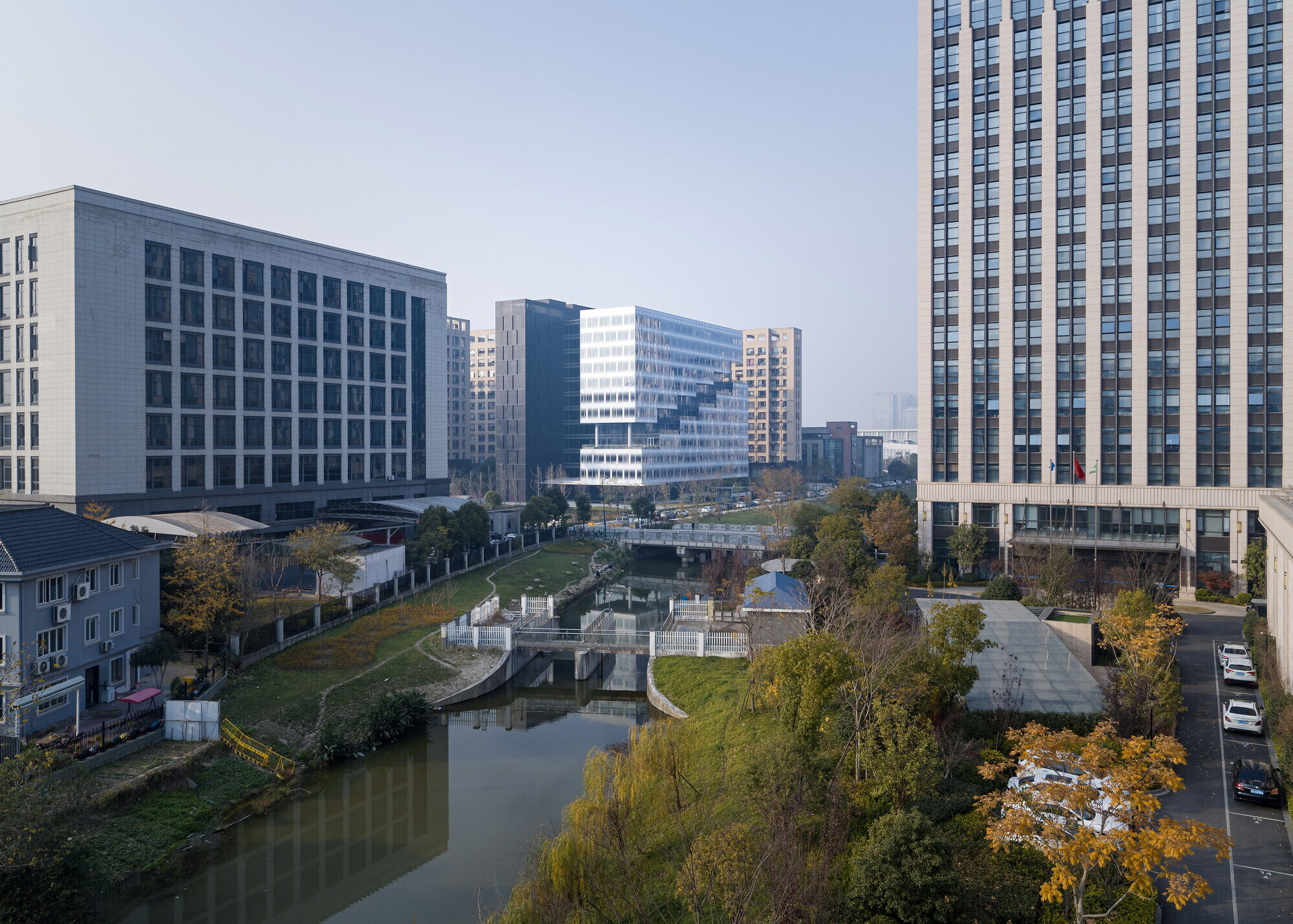
Project Name: Viewshine Headquarters
Location: Hangzhou, Zhejiang
Design Unit (Architecture): gad, line+
Design Unit (Interior, Landscape): line+
Lead Architect/Project Creator: Fanhao Meng
Project Leaders: Xinguang Li (Architecture), Jun Zhu (Interior), Shangyang Li (Landscape)
Design Team: Xinguang Li, Guangwei Huang (Architecture), Jun Zhu, Hao Deng, Zhenliang Ge, Sisi Zhang, Limin Qiu, Wen Chen (Interior), Shangyang Li, Jianbo Jin, Xiaomei Chi (Landscape)
Structural Electromechanical Design: Zhejiang Greenton Architectural Design Co.,Ltd
Design Team: Yingdong Wu, Xuefeng Wu (Structure), Daliang Cui, Yuanyuan Fang (HVAC); Wenjian Wu, Bin Zhang, Yaxuan Zhao (Water Supply and Drainage); Xiaojing Lao, Rong Liu (Electrical)
Curtain Wall and Lighting Consultant: Shanghai Eduth Facade Consultants Co., Ltd.
Floor Area: 31,914.01 square meters (2,1497.49 square meters above ground, 10,416.52 square meters underground)
Design Time: 2017/07-2020/12
Construction Period: 2018/08-2021/12
Client: Viewshine Ltd.
Structure: Frame - Shear Wall Structure
Material: White Gradient Glazed Glass, Dark Perforated Aluminum Plate
Photography: shiromio, Aaron&Rex, Xi Chen
