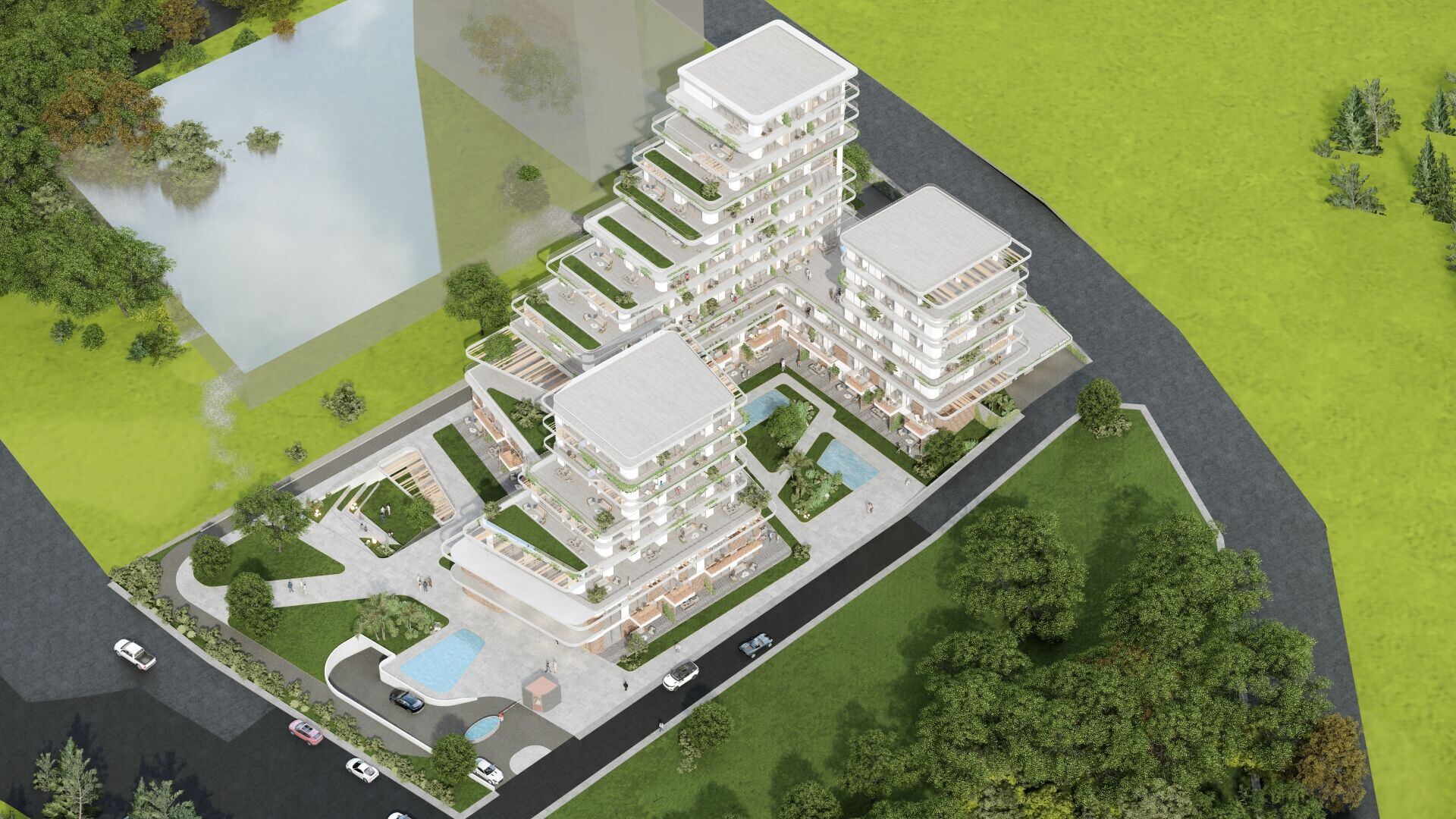Aura Design Studio has designed a mixed-use hotel and residence project in Ankara, Turkiye. This innovative development enriches the cityscape with contemporary design and upscale amenities, encapsulating the vibrant essence of Ankara's dynamic lifestyle.
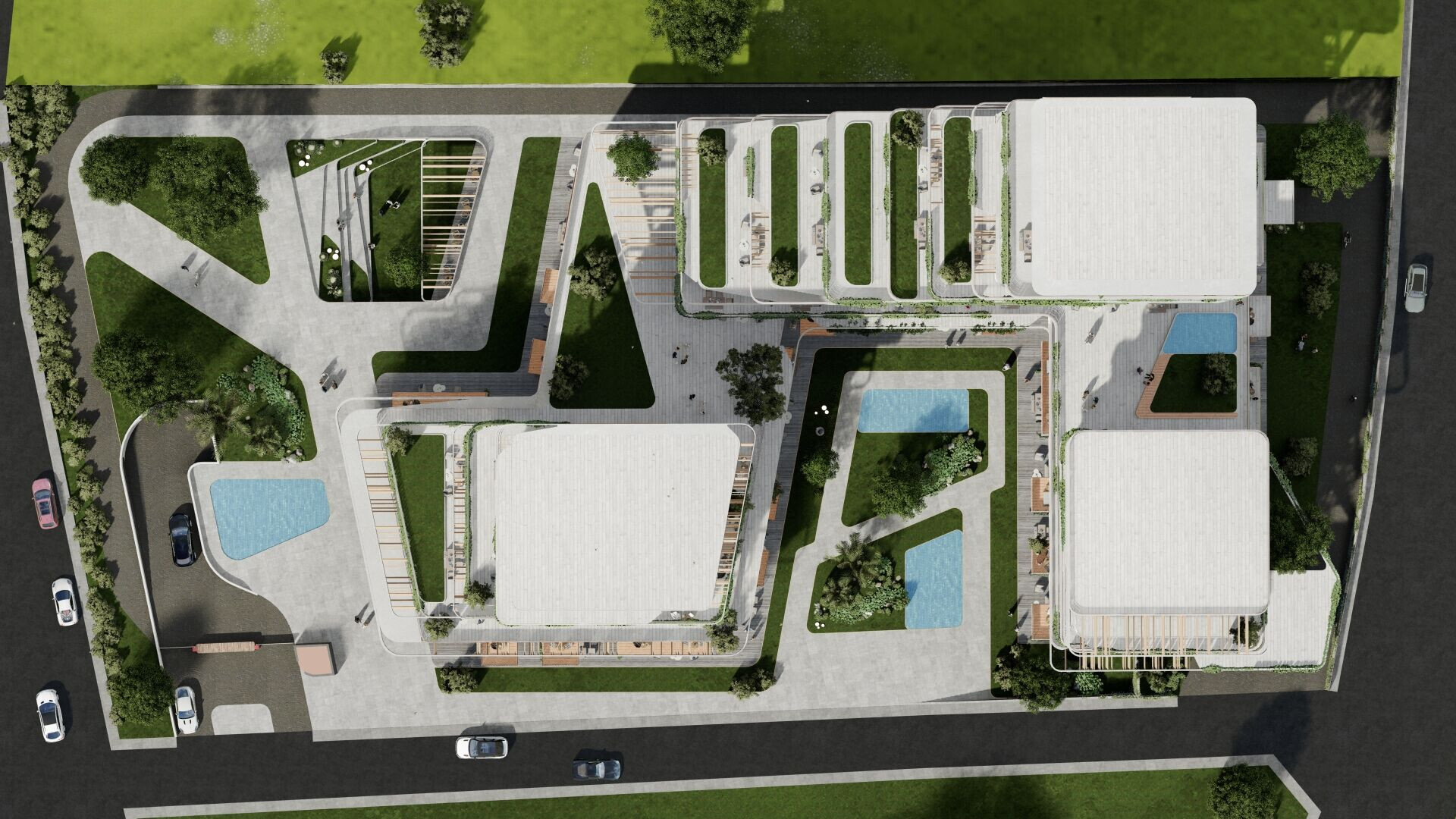
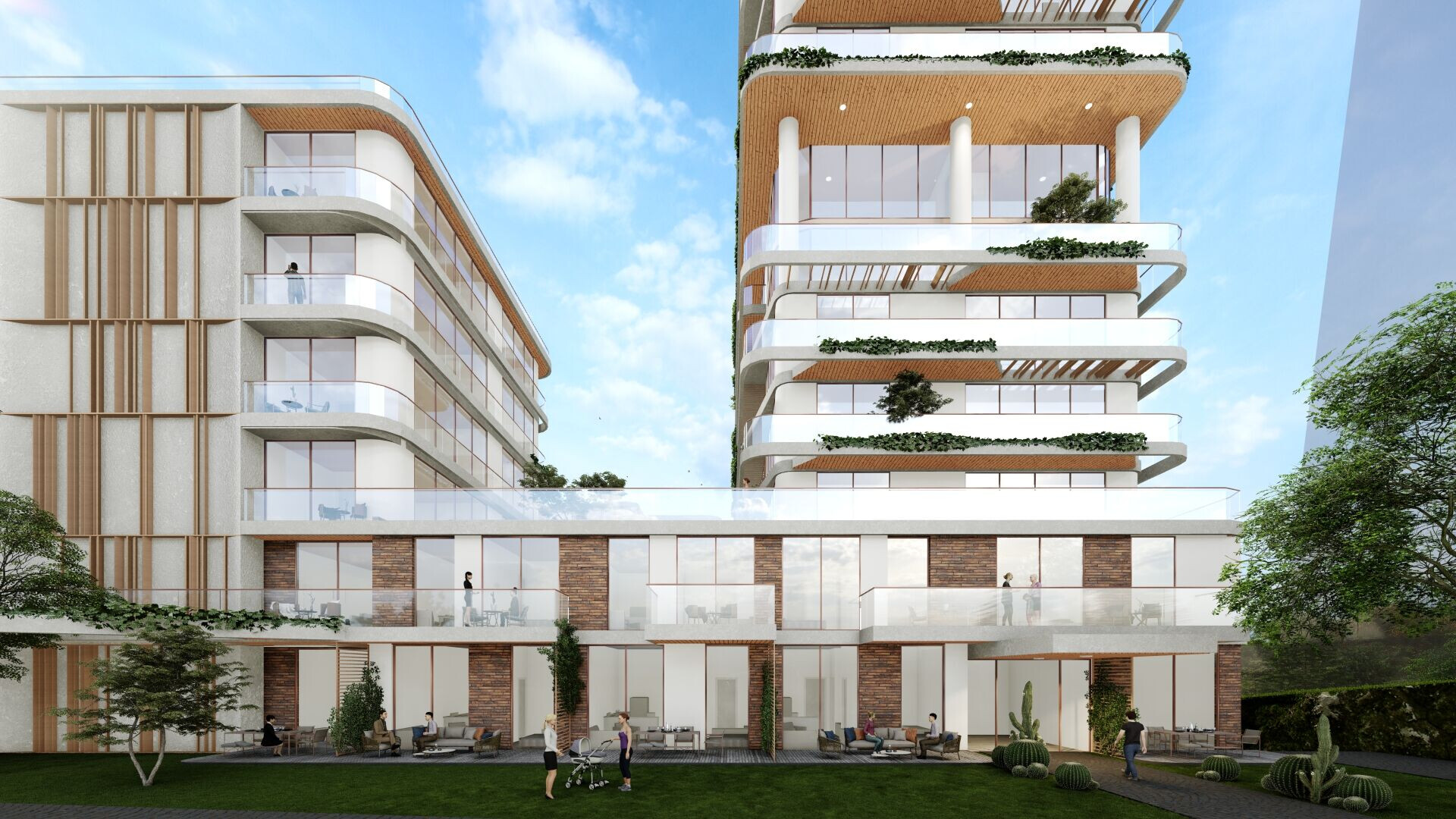
Yaşamkent Mixed-Use Hotel and Residence Project designed by Aura Design Studio, is notable for its incorporation of green spaces, social and cultural amenities, and a program catering to both residential and commercial needs.
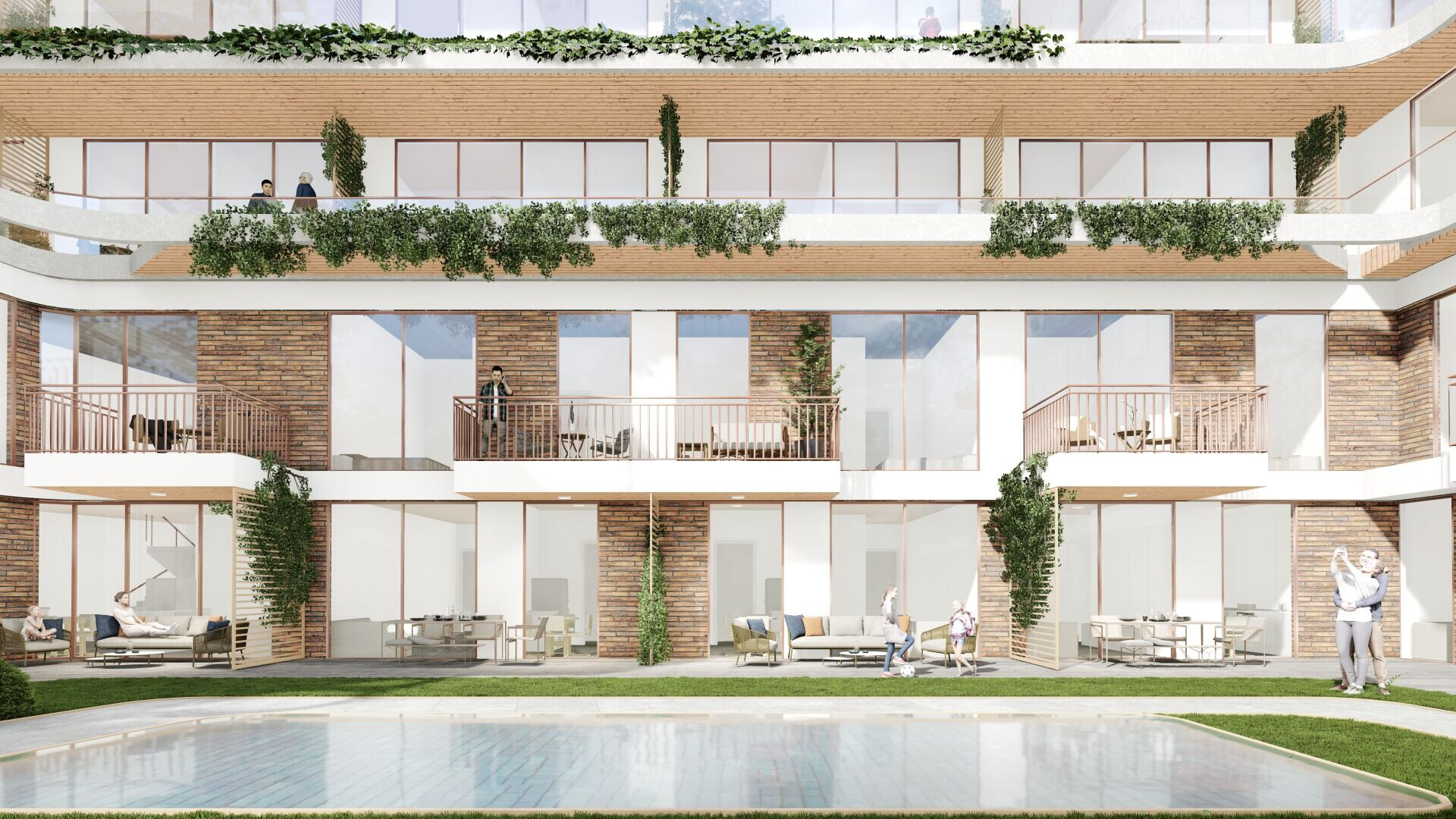
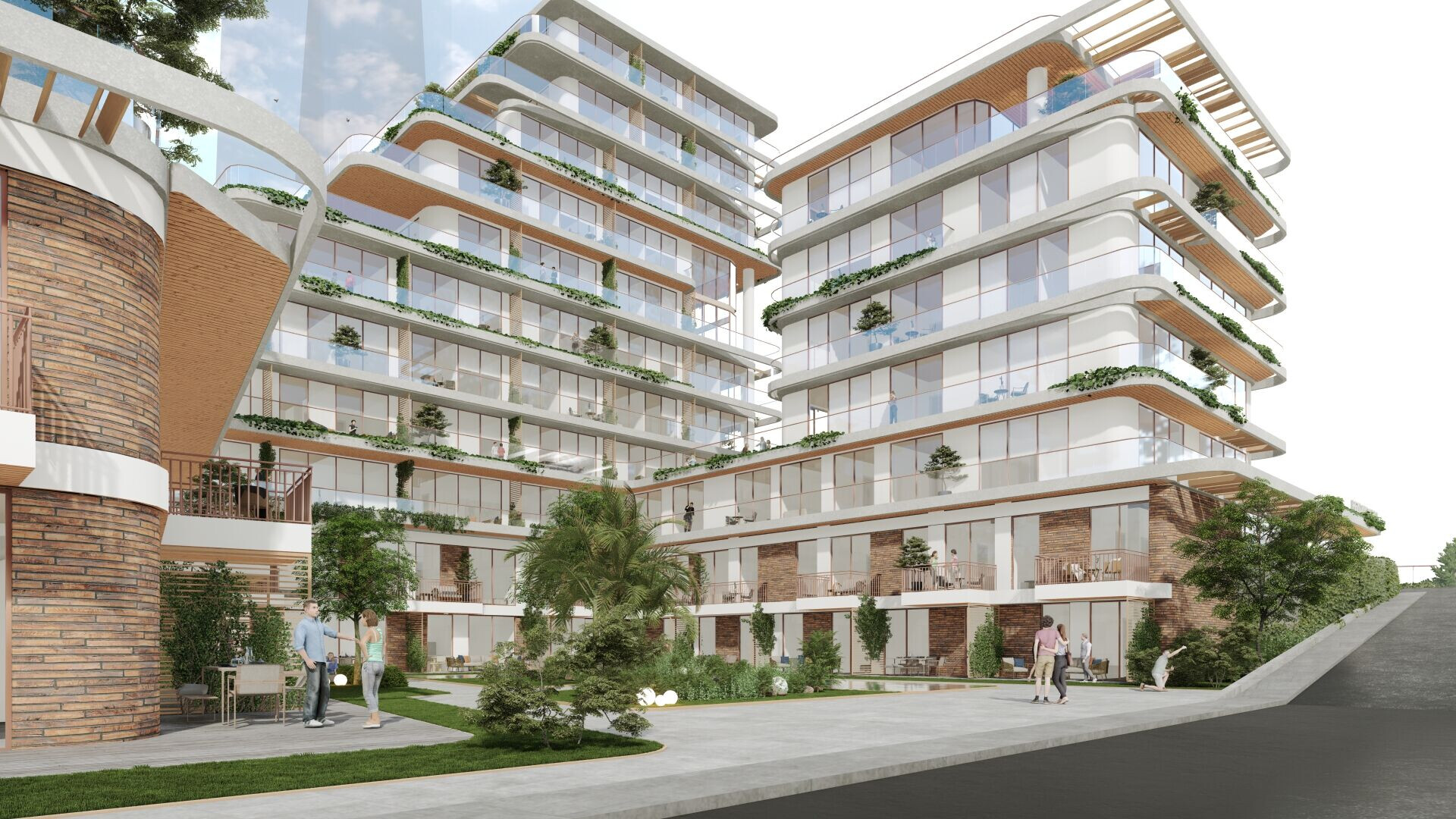
The heart of Ankara beats towards the center of life, enriched with a modern and contemporary style. Located on Eskişehir Road, the capital's main thoroughfare focused on trade and daily life, the building brings together the vibrant colors and rhythms of life.
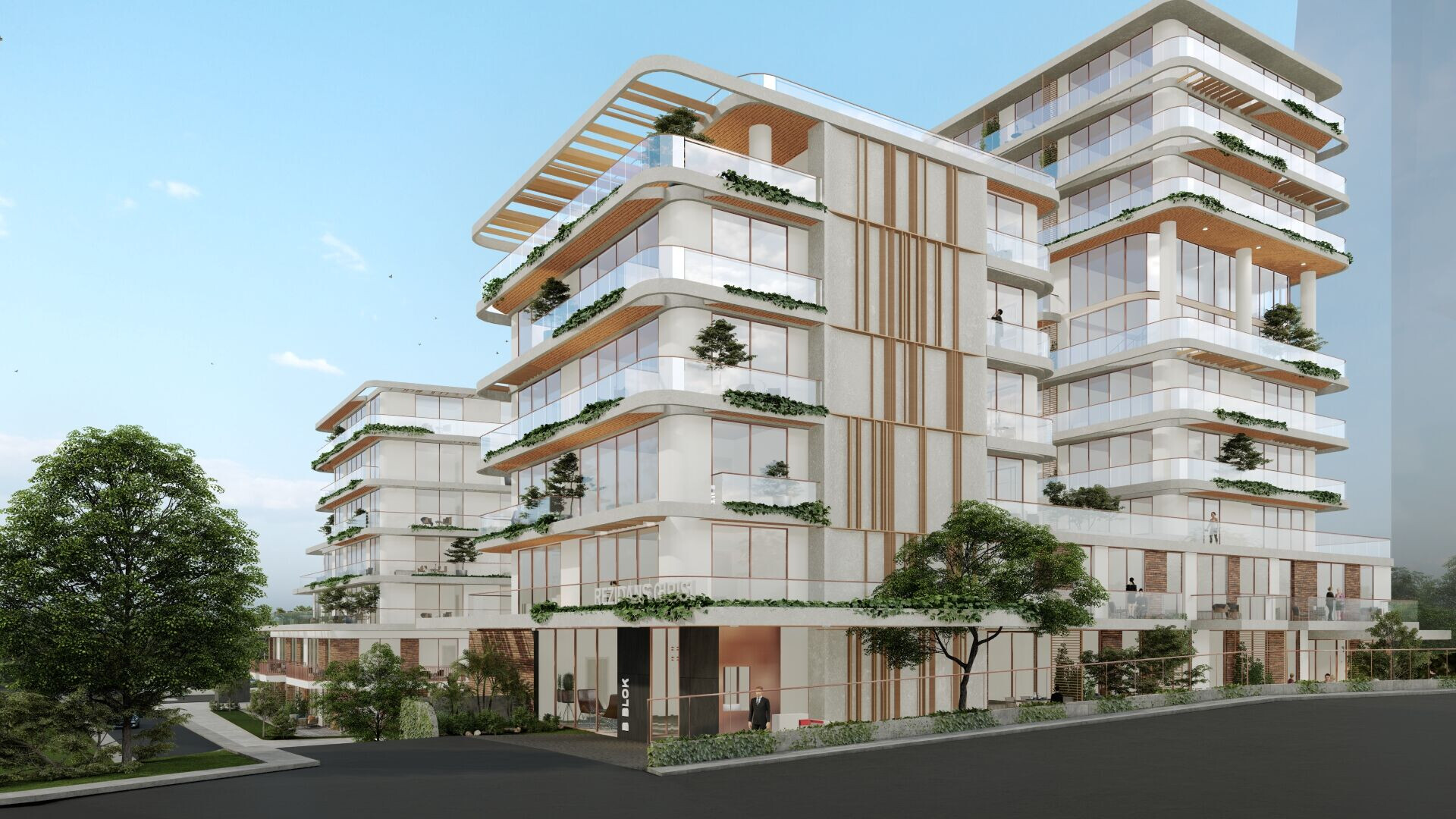
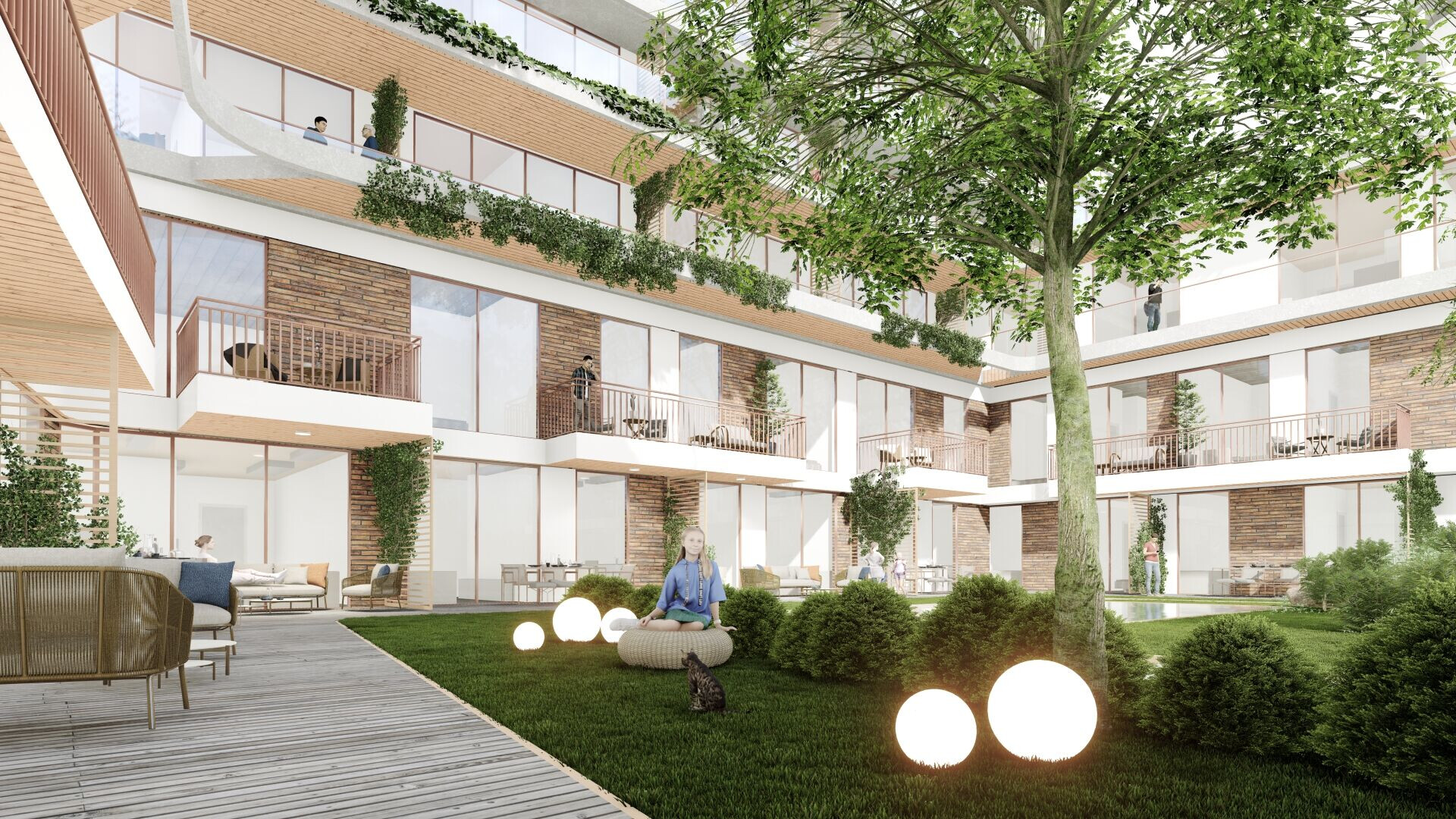
Yaşamkent Mixed-Use Hotel and Residence stands out for its unique integration of functions, featuring special details and establishing a connection with its surroundings. It aims to introduce a new architectural language on a human scale in an area of Ankara dominated by high-rise buildings.
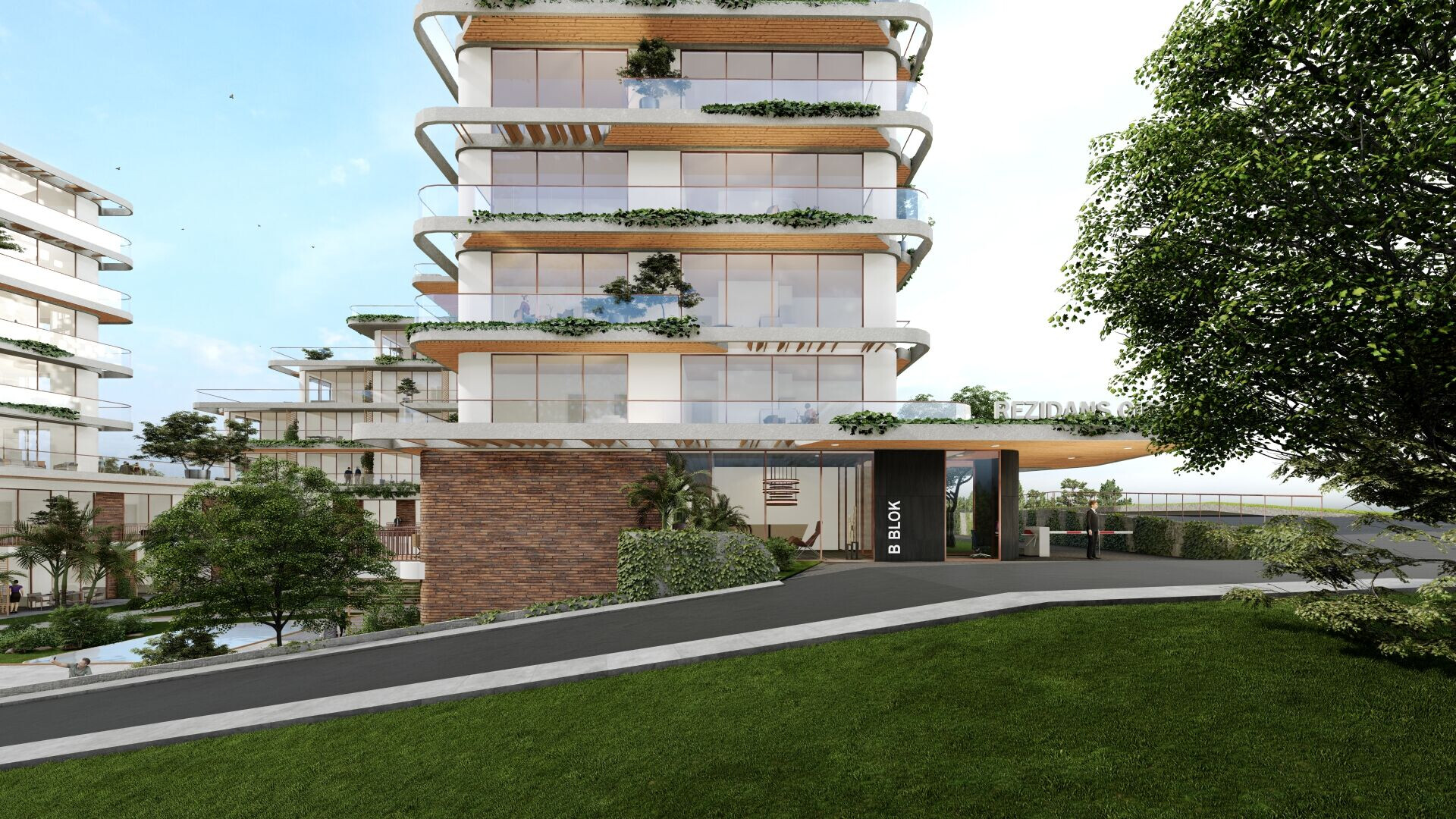
The design incorporates green spaces between living areas, featuring terraces, balconies, floor gardens, and courtyard designs on every level, promoting harmony between human and nature. Architect Filiz Cingi Yurdakul combines modern comfort and luxury, catering to both residential and hotel use with high standards of contemporary design in The Yaşamkent Mixed-Use Hotel and Residence
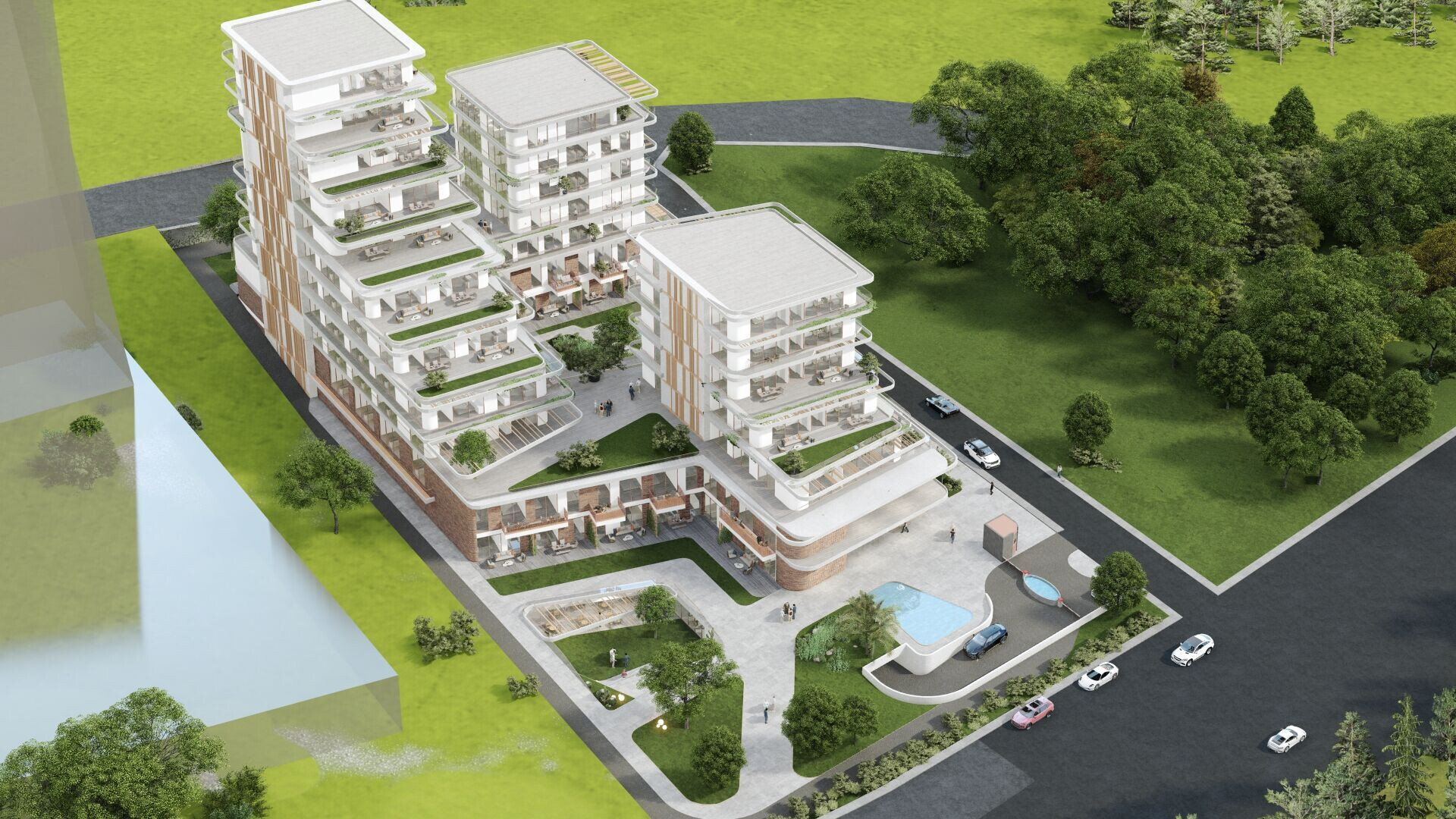
This mixed-use project serves as a central hub for the surrounding area, providing residents with a privileged lifestyle close to shopping and entertainment venues. Different functions are located on various levels, each with its own private entrances and landscapes, while also integrating with common social and cultural spaces. Inner courtyards and terraces, adorned with specially designed landscapes, are visually interconnected, creating a green link between them.
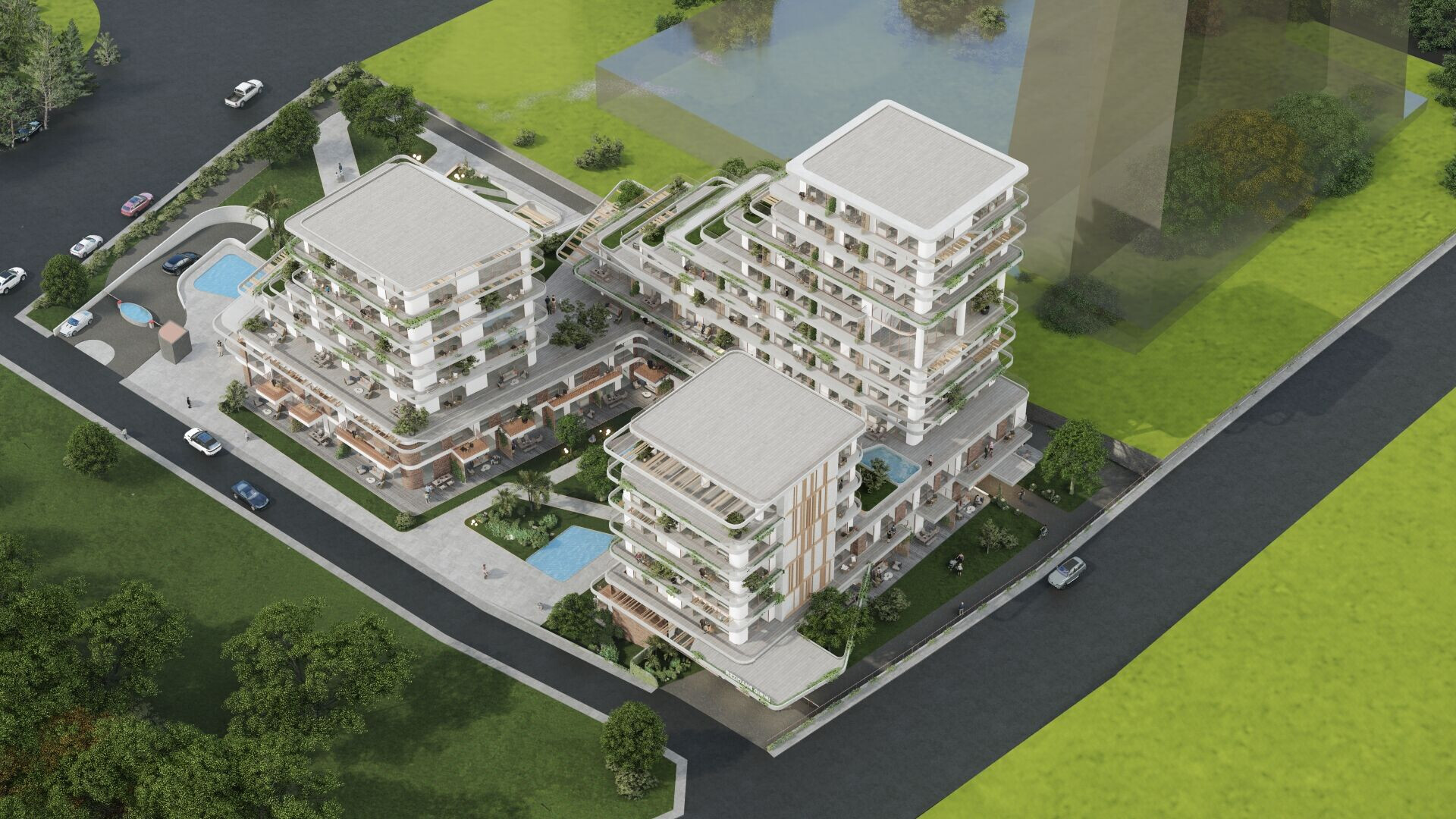
Yaşamkent Mixed-Use Hotel and Residence Project, which brings a new breath to Ankara's modern texture and is still under construction, is expected to commence living in 2026.
