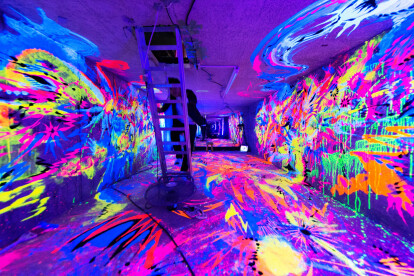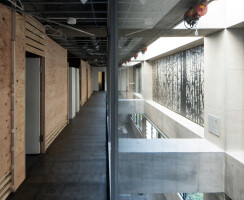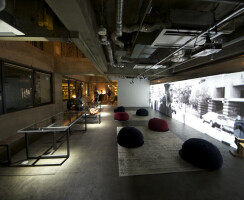szki architects executed a renovation design, supervision, and construction management for ARTnSHELTER, a hostel located in Shinagawa, Tokyo. The site, a special-use building over 600 square meters was constructed during the bubble economy period and used as an office building for a long time before becoming ARTnSHELTER. We used several constructors by completion of construction along with some DIY works done by the client. Thus, we call this project as “the construction management”.
pic01_gallery This hostel has a unique concept and is different from any other normal hostels. They have a cafe, bar and art gallery function on the first floor along with the hostel space on the second and third floor. This hostel will lead a role as cultural yet semipublic perspectives which is distinguished from the recent popularity of the hostel that is focused on the communication between guests or local accommodation services. This hostel is not only targeted for tourists, but creators based in Tokyo who potentially visit the gallery space, cafe and bar regularly. Therefor, ARTnSHELTER is aimed to create a floating environment for visitors to come in and out freely.
pic02_communication Cafe and bar section is the most important facility to support bringing communication among visitors. This space is accessible for both hostel guests and visitors and aimed to bring synergy each other. There is no border between cafe and bar space and gallery space. The border and the face of this common space transforms depending on how people utilize the floor. Additionally, by expanding this border into the common space in the hostel section, it is expected to have wider communication among guests and visitors.
pic03_winch A spacious wellhole-style hall in the gallery space can be observed from the hostel section in the second floor. At the gallery, winches can be placed in an exposed manner. Those are used in exhibitions though, utilized as a hanger rack and hanging plants.
pic04_out Exhibitions occur startlingly. The space is created depending on the contents of exhibitions and creators and artists design site-specific exhibitions that cannot be practiced in the white cube. Additionally, the cafe and bar section can be expanded like floating liquid form going through exhibitions from a bar counter as the central point. This space is always in flux and it is expected to bring the primary effect by expanding the space into outside. Hostel itself is located in the second and the third floor. It is typical for hostel to divide lodging spaces in a small batch; however, third floor space can accommodate 38 gusts in a whole floor of 170 square meters without dividing any personal space. In this floor, by making smooth access to the common kitchen area and create some empty spaces in order to bring friendly atmosphere among guests.
pic05_3F The design of the bed itself is constructed in a wooden framework method, a Japanese traditional house structure and is consisted of the minimal style without any decoration. The basic component element is the foundation, pillars, built-up beams, joists, the floor and walls. In addition to this basic structure, there is blank space that allow beds to extend as necessary. Each respective compartment, which is the width of each bed are set as 1200 milimetors so that each guest can have a comfortable private space inside of the bed which will allow them to do personal works such as working on their laptop. At the current stage, bearing walls have been added to a conventional wooden framework and existing fitting frames left after demolishing work has attached inside of the bed. This bed space plays a part as a simple and small private space for each guest. In the future, it is planned to let residential artists participate in the renovation of each bed so that various global culture flows into the space and start to create the own culture by changing habitually.
pic06_bedconcept Since all beds are constructed practically and electrical wiring is not fixed at this moment, they are removable and the floor plan itself is subject to change as time goes by. And this entire space will be defined by the relationship between beds. In a word, each bed will take on its sociability and bear the small community into the space. The client can perform a minor change easily upon request. They can secure traffic (corridor), build infrastructure (individual outlet and lighting), manage entertainment (gallery management), change the range of use (adjust range of the cafeteria space), enact the special word (common kitchen), issue regulations (rule) and place scheme of sign. Those are very similar to urban planning aspects.
pic07_beddetail Each bed with the wooden framework method differs by the detail level and has a small balcony created by cantilever. By this balcony space, the living range of the guests is expanded for a little bit. Those so-called “adding the margin part” is planned at any time in response to a place. New features can be added and removed as necessary each time by understanding an intention of the architect of the existing building.
pic8_2Fbed Walls and cantilevers are added to beds one after another. And some fittings left after demolition work such as doors are reused and create three convenient small rooms in the hostel section of the second floor.
pic9_DIY This project was started while the client was still in the stage of asking for a loan, the client requested to start their business at low cost. Thus, several constructers were used instead of hiring a construction company, though it is quite unique to have a client-operated construction of the special-use building in this size. Since the client has an long-time experience as a landlord for several real estate, it was very helpful that they tended to do DIY on their side to a certain extent to meet their request.
pic10_3F If the architectural design is defined to lay out a structure that meets its era and society, it is important to design the margin part in the city like Tokyo where time flows dramatically in a half year pace. Furthermore, it is important to design “the system” to heighten an added value by upgrading the version on each occasion. The today's architect’s work should not just limited to design space, obtain required documents such as an application for building confirmation, fire permit, and business license, but it is required to design “the system” that creates “time”.
pic11_architectureSauvage In other word, that is “architecture sauvage” in order to chase “the speed”. It is the present matter to have a tender integration by a versatile possibility against the modernism that pushes anything through a target of the project by force.In here at ARTnSHELTER, All components come to be contents. All those contents such as beds, walls, floors, and tables are upgraded by artists successively. This photo shows the live painting done by Gerutama, a live painter based in Tokyo. The existing toplights were used in this female toilet room. Guests can enjoy natural light coming into all three cubicles from the different angles.
pic14_toiletwall The existing mirror removed on the demolition work of the building was reused in some sections. Even though those are damaged to some extent; however, they get long well with the existing concrete skeleton. This toilet room was performed a gimmick such as changing the color of the wall by reflection of light using color temperature with light bulb color and daylight color. In this room, a reflection wall and an unreflection wall crosses in 90 degree angles and that brings this room marvelous atmosphere. Guests can check themselves on two colors, light bulb color and daylight color.
pic15_floor The floor was renovated very simply. Dark color water repellent was used on bare concrete surface after peeling off existing tile carpet. The floor was finished very simply without adding a new coat or making excessive statement so that people can feel a scent of faint recollection from the past property.
pic16_gallery Live performance at the gallery space.
pic17_gallery An artwork occurs startlingly.
pic18_detail Electrical outlet and lighting was provided on each bed as well a curtain rail and hanger rack.
pic19_detail Each bed can be connected. Since all of them are created in the same size, it is easy to add new one.
pic20_3F Each bed turns into private room. Common kitchen area on the left side has an outside balcony.





























