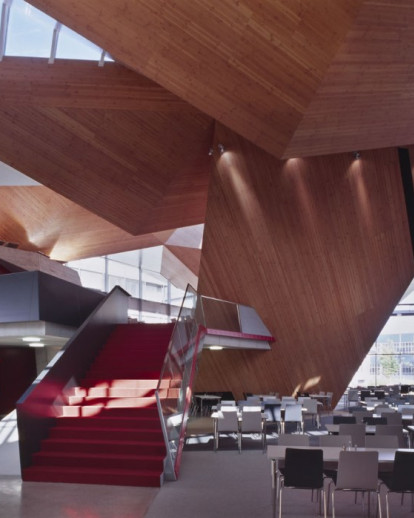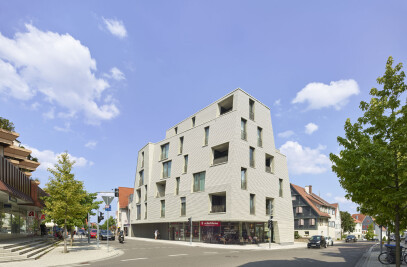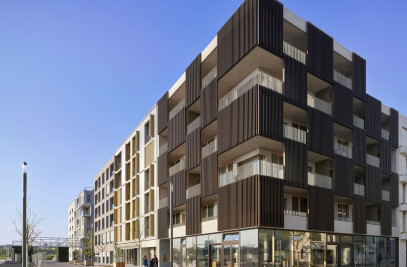For the past more than five decades the pharmaceutical company Boehringer Ingelheim has operated a large site in Biberach. In the last five years the factory has been developed into a modern research site with further jobs in biotechnology and medicine. One of the worldwide biggest production sites for biotechnological medicaments were established here. Also Boehringer Ingelheim has been a family enterprise with social ambitions. Providing appropriate catering for employees is part of this perceptible attitude and of a corporate culture that is out of appreciation and responsibility.
The building site in the East of the company site is actually just an extended green space and a following park site, a puffer between the actual company grounds and the adjacent residential area to the East. The moderate height of the new restaurant mediates between the small scaled residential area and the multi-story institutional buildings lying behind it. Also located near the north gate is one of the two entrances to the factory premises. The solitary figure of the Employee Restaurant sits securely on the triangularly shaped site. With a wide embrace, the building grounds encompass the surroundings and so provide the necessary freedom for the solitary building.
Approximately 2.200 employees in 680 seats dine underneath a modulated, extensive wooden roof landscape. Formally designed stone-like volumes support the roof and contain the infrastructure for the guest space. The concrete volumes grow upwards and the wooden roof elements grow downwards. Together they subdivide the generous, flowing guest space into different areas: the open space in the middle, the explicitly low, homey space underneath the gallery, the red carpet space on the gallery with an excellent overview and the secluded, rather introverted space in the East. Wall and floor surfaces, lighting and color schemes subtly underline the spatial differentiation.
The meals are prepared in “public“: various meals are offered in a market area at seven round food stations. The distribution stations, with their directed air outlets, etc. are technically very highly stressed building components. Yet the elements are constructed so that no constraints are apparent: The cooks distribute the freshly prepared dishes almost playfully from behind furniture-like counters made of natural stone and stainless steel. The kitchen area is reduced to a few spaces for food preparation and for automated dish washing. These are organized in an orthogonal, efficient structure together with the cool rooms, storage rooms, the employees lounge and changing areas, and the delivery area with office units.
A cafeteria with a further 220 seats extends the offer on the ground floor. Generous outdoor areas create an additional offering in summertime. Floor to ceiling glazing connects the interior with the exterior. In comparison to the main elegant and plain guest space, the specifically different character here is achieved through elated, more colorful furnishings. A bridge-like upper level crosses over the previously described guest space. The guest casino is located here. The corridors and circulation zones are generously glazed, thus achieving a spatial connection to the guest space. Aside from the possibility of serving the company’s visitors individually, there are four variously sized conference rooms located here which can be joined together. Suited to the occasion, the formal workmanship of the space dividers is completed with high-end wooden surfaces which are sculptural and worked with reduced motifs.
































