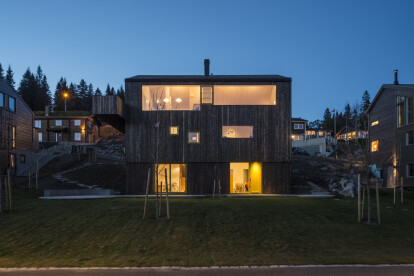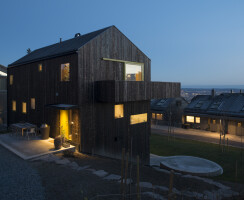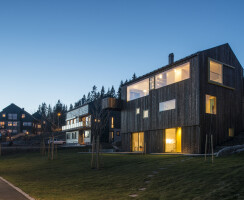The single family house is built on the very edge of the Oslo city limits with miles of dense forest behind it. It also means that the site is situated at the highest point over the city with a formidable view over the urban landscape, the fjords and hills in the distant horizon.
The house is just completed with high density developments in front and around the building. Thorough analysis was done to assure that the house preserved the great views, even in a fully developed situation. That meant placing all living areas as high as the regulations permitted and also finding all close views and narrow, distant views and lights, defining specific qualities in each room. The kitchen and dining room are placed a bit down from the main living area, partly because of architectonical differentiating of the floor, but also to fine tune the view in the most probable sitting positions in each area to frame the view with as large windows as possible, and at the same time to “hide” the massive developments just in front of the house from the great view. The dining area is similarly leveled for diningchair sitting height.
All surfaces in prioritized areas are clad with oak, either as solid floor boards or plywood boards, all with same surface treatment - white pigmented waxoil. The materiality gives the clean space dimension. Fireplace, kitchen and all main furnishing are site made by skilled craftsmen in oiled oak and white laquered aluminium and painted fiberboards.
The entrance floor is compact, with bedrooms and bathrooms stacked in the north-eastern and south-western corners and with a fluid space from the hallway diagonally through to a family room in the end and a square window towards the local trees and hills of Vettakollen. All bedroom- and secondary furnishings are site made from colored Valchromat MDF. Ground floor plan consists of technical rooms, a small dorm room with possibility for integration with the rest, and a livingroom with direct exit to a fluid, concrete terrace in the garden surrounded by japans cherry trees especially to be enjoyed in the spring-flowering.
Because of the relatively small site, very strict regulations both in form, color and height, the house is rigorous in form, expression and detailing to amplify the real qualities in the house and site, not imitate the surroundings. All fixed windowframes are hid behind the cladding, abstracting the opening depending on light and reflections. All other windows are accentuated with vibrant green coloring. The facades are perhaps monotonous, but at the same time well balanced to reflect it’s character end inner life. All outer surfaces are clad with old, slowgrown and handpicked, burned and oiled spruce boards. The sliding doors in the gabled facades, opens the livingroom floor from east to west. Together with the big southern windows it gives a feeling of sitting outside during summer.
Architects: Stian Schjelderup Øystein Trondahl Katrine Skavlan





























