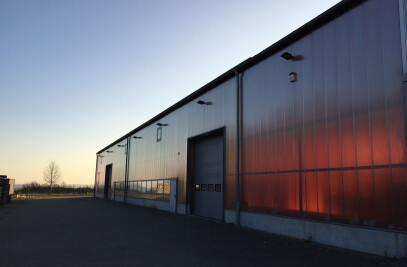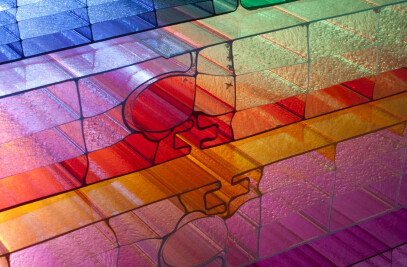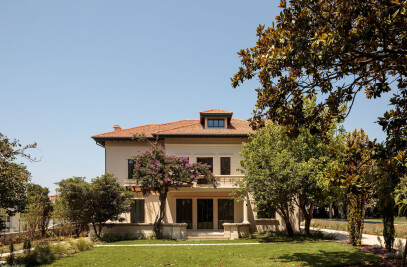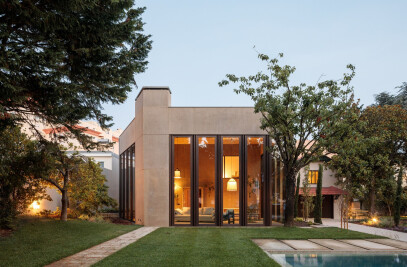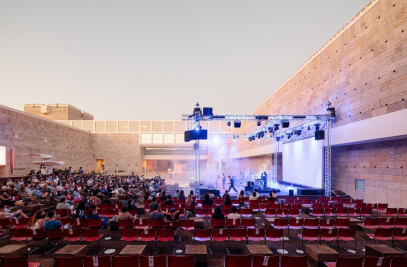The Oliveira da Serra Mill intends to be the reference of a new era for olive oil in Portugal. It is both a symbolic and functional building that represents the pinnacle of technology in the service of olive oil quality and design as a way to honor the Portuguese olive grove. The Mill stands as a representation of the Sovena Group's brands - Oliveira da Serra and Andorinha - with special emphasis on Oliveira da Serra, which is a contemporary brand that believes in creating new ideas from tradition and in the importance of creativity as a means to discover a prosperous future.
Oliveira da Serra Mill was designed to answer not only the functional production needs of Oliveira da Serra but also to reflect the brand’s attitude and make its way into becoming an Icon for the brand’s cultural and environmental values. The mill was designed in a way that it is as close to the olive trees as possible; it is easy to recognize two different horizontal layers.
The one that attaches to the ground, which is dark and appears together with the peripherals walls of the property and the roads that involve the building. Then another layer, light and white, that stands on top of the lower one, and extends itself to both sides, creating two cantilever structures that correspond to the external protected areas. Here, during day and night, workers are protected from the winter rains and a kind of a huge lamp lights the whole working area. From far away this lamp acts like a lighthouse, a reference to the landscape.
The functional program of the building also considered a kind of multipurpose area for visitors and students, witch was located on an intermediate position, and on an higher level, in a way that people can visit the exhibition on the history of olive oil, and appreciate the views of the production areas, at the same time.
An important metal staircase does the entrance for this space, offering the visitors a particular atmosphere of ascendance.
On the lower level, laboratories and staff facilities were located, with immediate access to all the production areas.
On the main external wall the two entrances are sculpted like two negative shapes on the plan, allowing visitors and staff a protected area. The long white walls constructed by an important metal structure that sustain the cantilever areas are finished with AquaPannel /Knauf system and appear on the landscape as an abstract shape like most of the constructions on the region.







