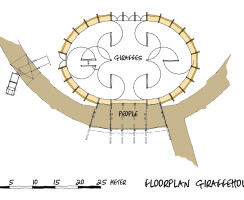The accommodation for the giraffe is designed as a "shelter", of witch the archetype of the African kraal (traditional African enclosure to keep cattle save) has served as the model. The design provides a comfortable place for the animals. It also gives them more living space, for the giraffes are free and can go in and out as the please. To create a sustainable building with a good indoor climate, the design takes into account the natural elements: sun, wind and rain. For natural light and heat so-called passive solar energy is uses. The roof is transparent and the height of the walls is determined for the best solar potential. Inside but also outside, because even on a beautiful sunny autumn or winter day, the animals are able to stand at the north side outside the building and in the sun (see section). On cold and cloudy days is usually sufficient only to heat the animals instead of the whole 4500m3 residence. This is possible because the giraffes can find the necessary warmth ad so called "cuddle-walls”. The heat that is required for these "cuddle-walls” are woodchips burned in stead of fossil fuels.
Natural ventilation also contributes to the pleasant atmosphere. This is possible because the building and the ventilation are oriented at the most common wind direction. The principle of negative air pressure pulls the wind trough the building.
The annually rainfall of approximately 330,000 litres, on the roof of the Savannah House will be collected and used for the thirsty plants in the adjacent building.





























