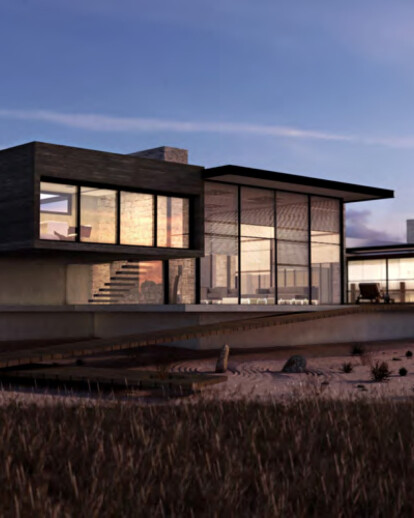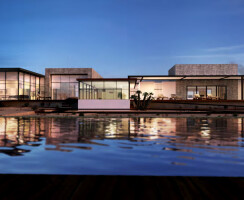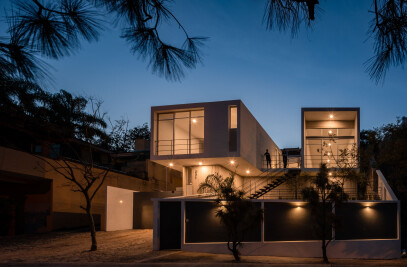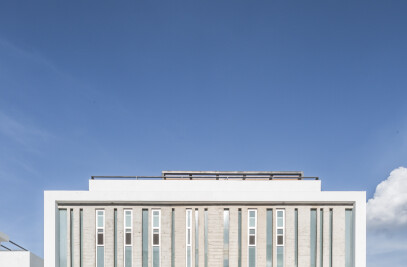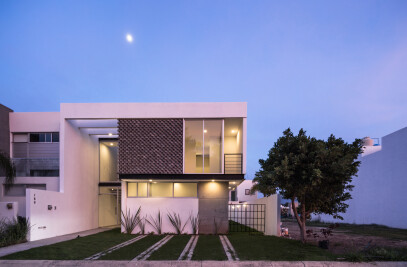Visual continuity is the perfect concept to describe TH Residence. This project, winner of the contest organized by the owners in which also participated prominent architects of the region, is located in the Campestre “El Oasis”, near from Cañada Honda Mountain, Aguascalientes, Mexico. The residence follows a line of contemporary rustic design, which rein- terprets Mexican haciendas (ranch) because of its distribution and use of materials. In order to integrate the residence with the biodiversity that surrounds the hacienda, most of the materials used to build it are taken from the region where the the project takes place, for example; wood which is used to simulate the roof tile, brick as an allusion for antique hacien- das, foundations and walls made with rocks from this particular region and common reed used for ventilation and priva- cy. Other materials that were also used were concrete, crystal used as an element of interaction with the environment and structural steel beams.
The project is located in a region with extreme weather, quite hot in summer and too cold in winter, for which basic sus- tainability concepts are used in order to enable natural lighting and ventilation in all spaces.
The residence is contained in 10,000m2 and it is divided in seven areas, all carefully distributed to make the most of the land. Its components are distinguished by simple volume compositions, which from the interior of the house help to ex- plode the powerful environment in which the land is located. The areas of the residence are the house, meditation areas, events areas, and guardhouse, outside swimming pool, vegetable garden, and sport courts all of these making up 777.34m2 of construction.
Once you access the residence, our focal point is the meditation area, which is completely opened allowing a perfect view of the whole place. In the outside, the house contains intersected volumes for the building of common areas and microclimates, which are dis- tributed strategically to activate the house’s ventilation and offer the best functionality as well as roofs that protect from the sun and rains. In the interior of the house there is and incredible amount of space, high slabs to maintain the house cold in a natural way, private and common areas, which are divided in the house, the guests house and common rooms.
The events area is a semi-closed area with view to the vegetable garden and the Cañada Honda Mountain.
The exquisite blend of materials, vegetation, and the interaction with the environment make of this project a perfect place to enjoy nature and it denitely attracts the viewer with its beautiful landscape
