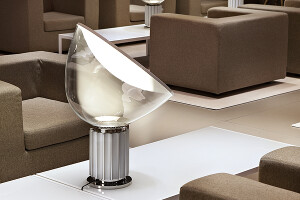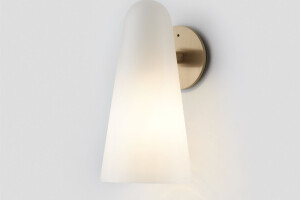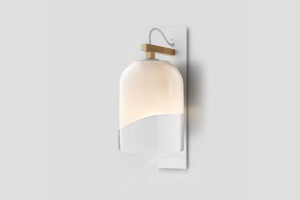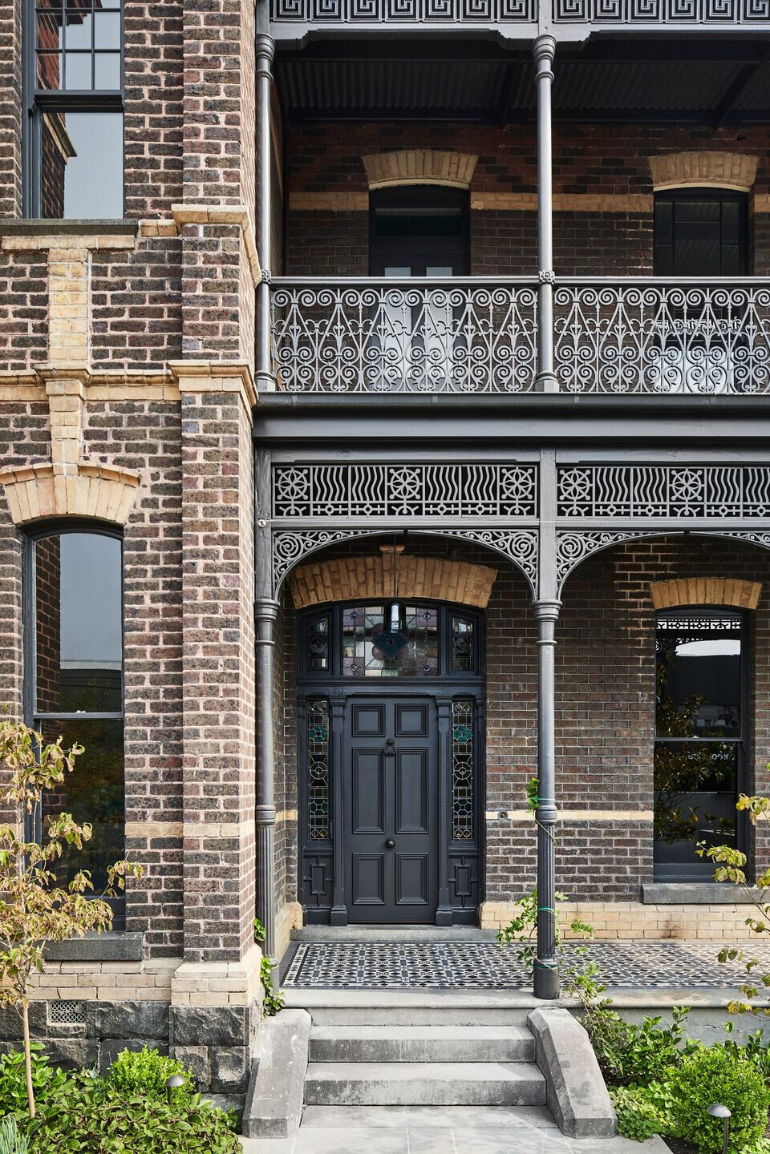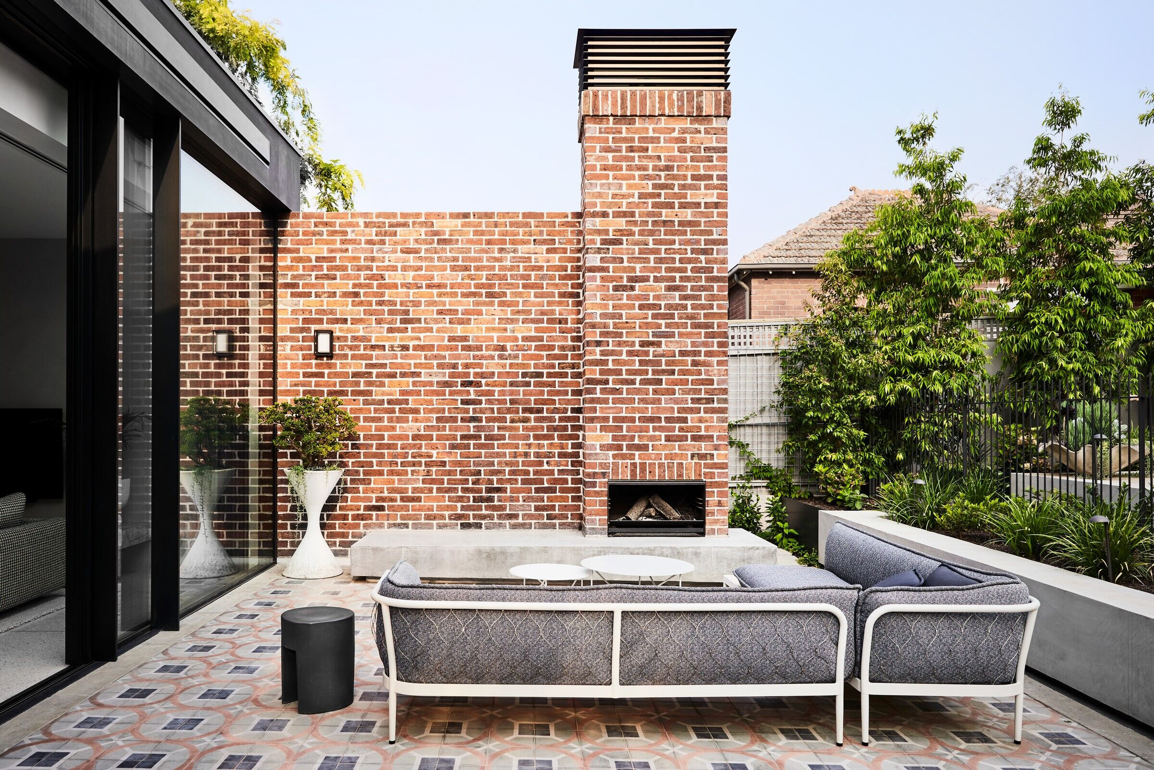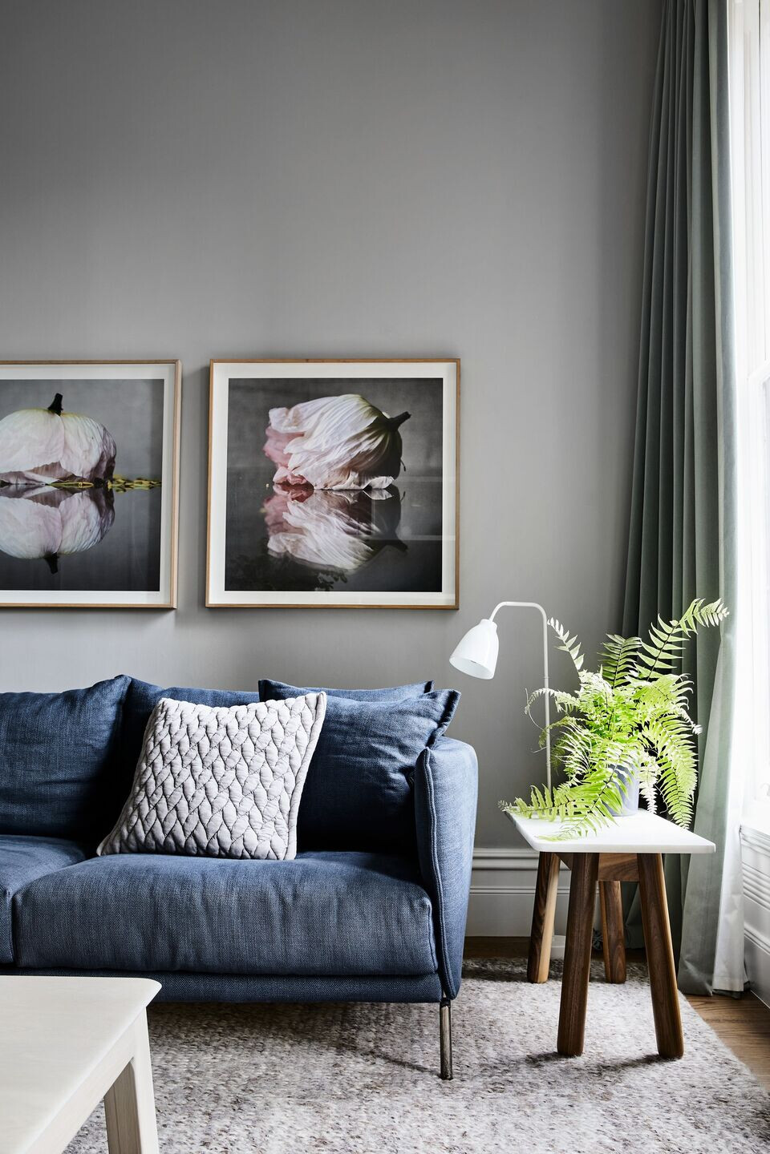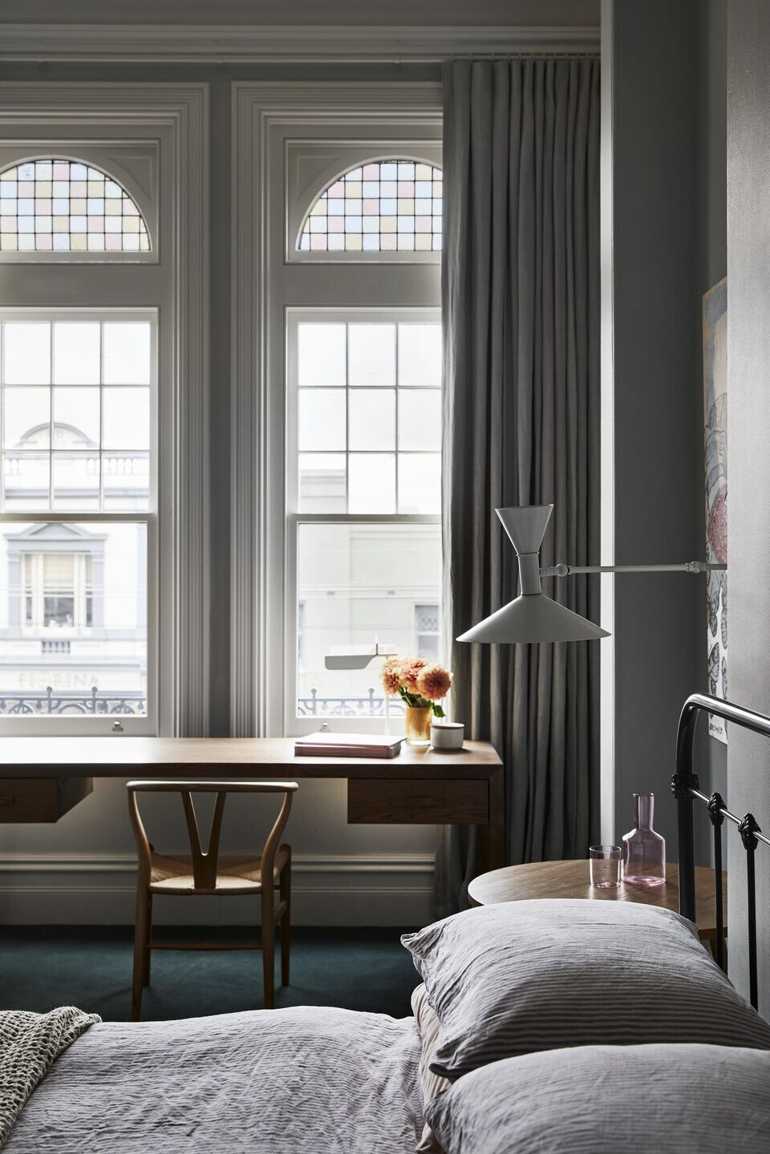Resumen del proyecto
El edificio italiano original de 1888 fue restaurado y reorganizado en su interior para albergar una gran casa familiar. El área trasera extendida está escondida del frente de la calle con acceso vehicular a un garaje de 5 coches situado bajo el jardín y la piscina trasera.
Marco conceptual
La calidad y la importancia del edificio original exigía que cualquier adición jugara un papel secundario en la arquitectura. Ninguna parte de la nueva obra es visible desde el paisaje de la calle y, con el tiempo, la entrada del garaje también quedará oculta gracias a la madurez de la suave plantación en su entrada.
Con la parte trasera del edificio orientada al sur, aprovechamos la oportunidad para romper con las viejas y nuevas formas para permitir que la luz natural entre en los espacios habitables de la parte trasera, pero también para permitir que los impresionantes detalles de ladrillo se expongan en los espacios habitables de la parte trasera. El sótano y la piscina de 5 coches se construyeron conjuntamente y se diseñaron para mantener el pimentero existente en el lugar. El establo trasero existente también ha sido completamente restaurado y ahora está siendo vertido en el alojamiento de los huéspedes. Una vez restaurada la mampostería existente y, en algunos lugares, reconstruida, el nuevo anexo ha sido recubierto de zinc para ofrecer un suave contraste con el edificio original.
Relación entre la forma construida y el contexto
La forma adicional es una composición modernista de 3 elementos adheridos a la antigua pared trasera pero destinada a reducir la sensación de nueva masa en la fachada trasera. La forma original del estilo italiano es aún claramente evidente a pesar de esta nueva adición. La nueva forma del piso superior está cuidadosamente ubicada entre las dos chimeneas originales para que siempre estén expuestas. Este contraste deliberado pretende resaltar la asombrosa artesanía del edificio original.
Resolución del programa
La extensa labor realizada para acomodar los vehículos y proporcionar un considerable espacio de almacenamiento permite a la familia vivir cerca de la ciudad sin compromisos. Esto crea una base de bienvenida que permitirá a la familia vivir juntos felizmente durante muchos años. El desarrollo se divide cuidadosamente en múltiples áreas de vivienda, trabajo y privadas a las que retirarse.
Materiales utilizados :
1. Facade cladding 1: Brick Veneer – to match existing
2. Facade cladding2: Light weight classing – Zinc Metal – Dark grey / Matt
3. Façade 3: Off form Textured concrete
4. Flooring 1: Mentone Premix – Polished Poured Floor - Snowstone
5. Flooring 2: Rawdon Flooring – Solid American Oak (custom stain)
6. Flooring 3: Marble stone slab – CDK Stone - ‘Lorde’
7. Doors 1: Timber – Cedar with glazing
8. Doors 2: Skyrange Steel – Custom designed doors
9. Windows: Aluminum Windows – Powdercoated Dulux Electro Dark Bronze
10. Window Louvers: Evaya EV80 – Powdercoated
11. Roofing 1: Dark Grey Slate- to match existing
12. Roofing 2: Colorbond corrugated iron, Colour: monument
13. Interior lighting: Various: Aritcolo, Cult, Euroluce, Hub, Criteria, Living Edge



