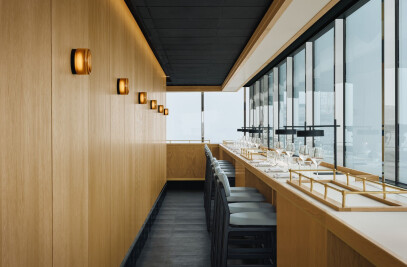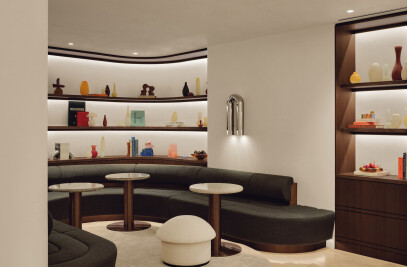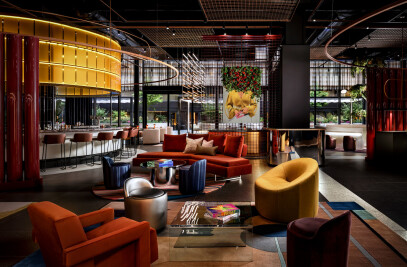Sid Lee Architecture signs a new residential project integrated into a former Ville Marie church
Located in the Centre-South Montreal borough of Ville-Marie, Carré des Arts is a 46-unit residential rental project imagined by Sid Lee Architecture and executed by ADHOC Architectes. With the expansion and conversion of the commercial premises of the former All Nations Church, this project offers a unique visual signature, combining the modernity of added residential spaces with the heritage of the former place of worship, previously converted at one time into a recording studio.

Urban Dynamism
Facing the northern entrance of the Saint-Jacques Market, the project, spanning the block of Sherbrooke East, Wolfe, and Atateken streets, required considerable thought about how to integrate high density housing into a complex urban context overlooking three different streets. The uniqueness of the proposal is a direct response to the abundance of public space that surrounds it and, in a way, reframes the former place of worship within the evolution of the area. The project was also conceived through public consultation, and was the subject of several upstream reflections leading to social acceptance by local residents and organizations.


Preserving Heritage
Working on the conversion of a heritage building requires great understanding of the context, and the desire to ensure a certain architectural and socio-cultural continuity. With the new Carré des Arts project, Sid Lee Architecture wanted not only to preserve the existing building of the former church, but also to highlight its unique form and features, reflecting the cultural heritage of the site.
Implantation on a cramped site with complex setbacks required, among other things, meticulous planning of pedestrian and vehicular access, and technical expertise to preserve the integrity of the building and ensure the most thought-out conservation possible. The connection between the older elements and the contemporary additions was executed with precision, creating a harmonious interplay of levels that enhances the heritage of the environment. Many features of the original architecture, such as the ornamental brick treatments and the striking peace symbols on the façade, as well as the massive door, were retained in their entirety in the conversion effort. These details lend authenticity to the elements and add aesthetic depth to the project; a new signature rooted in history.


New Dimensions
Hugging the old church, the new volume housing the majority of the apartments is distinguished by vibrant geometry. Interlocking with the heritage building like a series of blocks delicately stacked on a pedestal, the checkerboard building creates a surprising dynamic of form and function.
Composed of a series of cubes stacked on top of each other in a grid pattern - a recurring motif in Sid Lee Architecture's work - the series of small units lends a human scale to the architectural composition, alternating between the inward bay windows and the outward loggias. The effect of this exploration is most compelling. The movement emanating from the building guides the eye, creating an illusion of continuity and inviting pedestrians to stop and contemplate. Together, the two volumes offer a surprising and harmonious encounter between the morphology of the past and the present.
This complex geometrical work also required inventive construction strategies developed on site, ensuring seamless integration of the new elements with the old structures, and creating a beautiful fusion of past and future. Meticulous coordination between the architectural, structural, and mechanical teams enabled complex structural details such as double cantilevers to be resolved, thermal insulation to be mastered, and delicate junctions to be managed with great precision. The success of this conversion lies in the ability to transform technical challenges into a true feat of engineering and architecture, while respecting the history and integrity of the building.


Opening and Light
Beyond this controlled contrast between the frugal style of the old church and the vibrant style of the new glazed volumes, the key idea of the project was to project warm living areas open to a unique urban context. The structure of the grid gives way to vast, luminous, and open interior spaces. Wooden surfaces adorning each of the balconies accentuate the enveloping aspect of the form, while resonating with the warmth and dynamism of the vibrant neighborhood.
“In working with the alternating grid, the formal interplay created will have maximized interior and exterior spaces, offering each resident a unique view of the city coupled with a sense of intimacy,” says Jean Pelland, Architect and Principal Partner of Sid Lee Architecture.


Team:
Architect (concept): Sid Lee Architecture
Architect (execution): ADHOC Architectes
Electro mechanical engineers: SP Génie Conseil
Structural engineers: CPF Groupe Conseil
Photography: David Boyer



















































