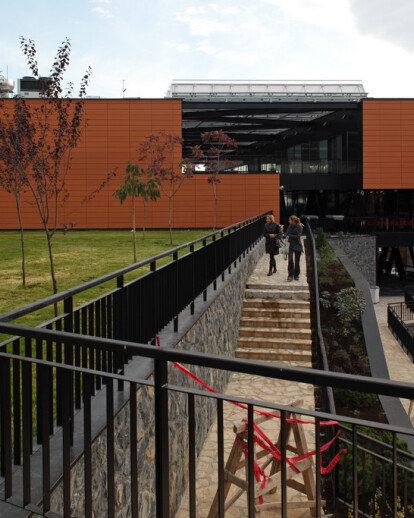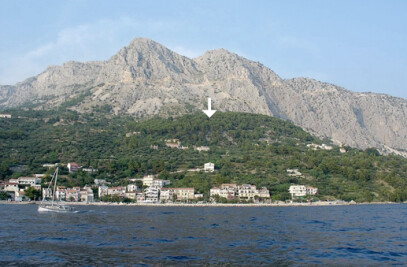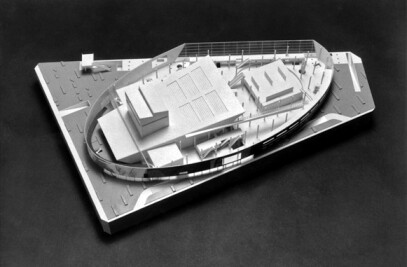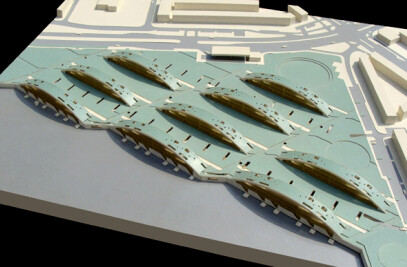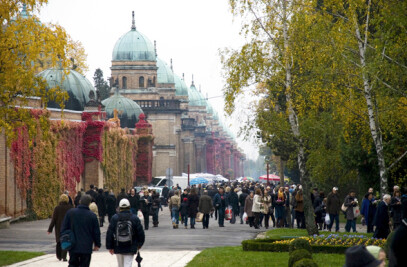Cascade commercial center is situated in the center of Zagreb, about 500m to the north of the main city square where the flat lowland part of Zagreb meets the elite housing covered city hills. The architectural concept of the building is in our opinion contextual as it appreciates the topography which suggests building terraces between two parallel streets each on a different elevation. It's easy to conclude that the center got its name from its cross section. As you walk along The Tkalciceva street, one of the important streets of Zagreb, the section of the building ensures visual contact with four streets/terraces of the center. They are filled with people sitting in cafes, people shopping or just window shopping. If you approach the center from the south, from the Miklousiceva Street, streets/terraces also let you just walk through the Cascade and continue to the north, to another Shopping center. The private streets/terraces become a part of the public city space. To the south of the center, near the Mikloušiceva Street, a small chapel is going to be restored and presented to the public. The facades of the terraces are defined by the shop windows. The shops are entered either directly from the terrace on one side or over a small bridge crossing on the other. The terraces are spacious enough for both communication and use as an extension of the shops/cafes. The last two terraces are covered with a translucent roof. The east part of the center is reserved for four apartments looking to the gardens of the residential street to the east of the center. The apartments and their entrance are completely separated from the commercial part of the building. On top of having a big garden in front of them, each of the apartments has a small garden of its own. The rest of the building is occupied by shops of different sizes separated by shopping corridors. The garage with the capacity of 180 cars and the technical part of the building are under the ground level. The gross area of the building is around 18 000 m2. The shape of the building was derived from its future use and it became its attraction. We assumed that other architectonic elements weren't necessary. The architectonic frame is filled with ambitiously designed shops and cafes. The building was opened in the end of the 2009. in the middle of the economic crisis but the situation is improving. The center is becoming a kind of meeting point of the younger urban population.
Products Behind Projects
Product Spotlight
Noticias

3 may. 2024
Especificación
10 viviendas construidas con balas de paja y aislamiento térmico
La paja tiene una larga historia como material de construcción: se utiliza en los tejados de... Más

3 may. 2024
Noticias
ATP architects engineers finaliza un edificio de oficinas conforme a los principios de "New Work" y los objetivos de sostenibilidad
ATP arquitectos ingenieros ha terminado un edificio sostenible de operaciones y oficinas para el fab... Más

2 may. 2024
Noticias
SOM finaliza la «terminal en un jardín» del aeropuerto internacional Kempegowda de Bengaluru
La empresa internacional e interdisciplinar de arquitectura, diseño e ingeniería Skidm... Más

1 may. 2024
Noticias
Casas Archello del mes - Abril 2024
Archello ha seleccionado sus casas del mes de abril de 2024. Esta lista muestra 20 de las casas priv... Más

30 abr. 2024
Noticias
El Centro Cívico de Arte Jinwan de Zhuhai, obra de Zaha Hadid Architects, reproduce los patrones de las aves migratorias.
Diseñado por Zaha Hadid Architects, el Centro de Arte Cívico Jinwan de Zhuhai se defin... Más

2 may. 2024
Especificación
25 best metal cladding manufacturers
Los revestimientos metálicos pueden combinar funcionalidad y estética al tiempo que cu... Más
