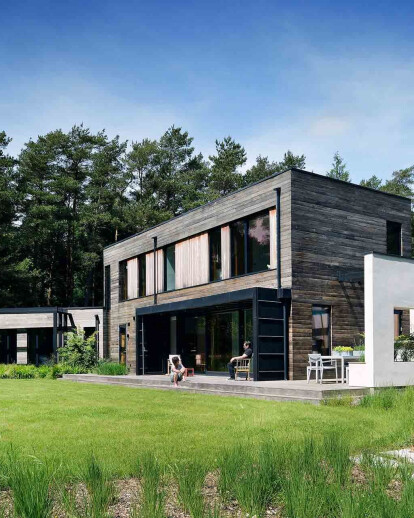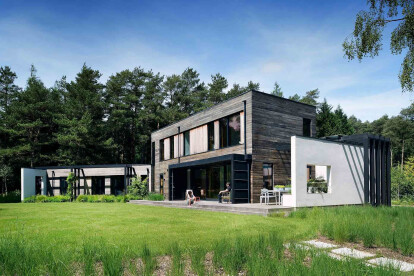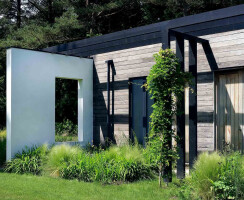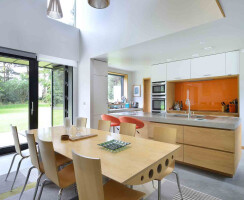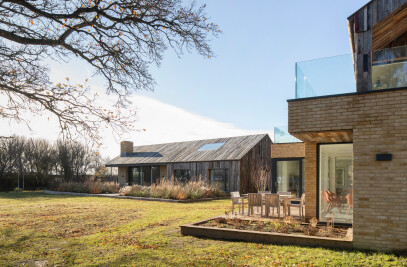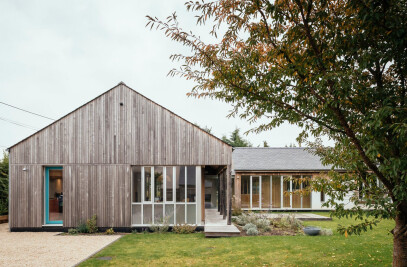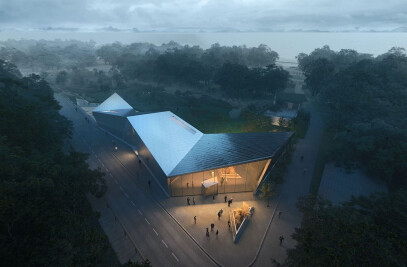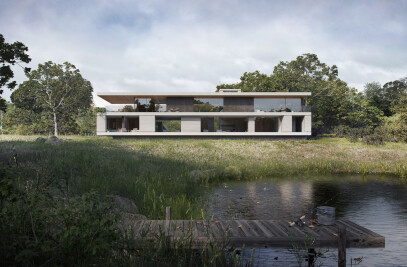PAD studio was approached to design a new, extremely low energy, ‘Lifetime Homes’ compliant dwelling which would create a full time residence for their clients and also enable them to work from home. The site, located deep in the New Forest, was required to meet stringent Conservation Area and National Park planning policy. The design had to be ecologically responsible for the lifetime of the scheme, also with a low impact to the site, surrounding countryside.
A key design concept was to create a fluid relationship between the interior and the exterior. Full height windows and south facing terrace enables the landscaping to flow into the house forming an outdoor room, complimented by a covered outdoor kitchen. The existing mature trees protect the plot, imbuing the dwelling with a sense of retreat and seclusion. The more immediate landscaping is designed to create a seamless transition between the inside and outside of the house and features cast in situ concrete seating, avenues of pleached trees and areas of wild grasses and meadow planting.
The building’s concept revolves around an anchoring garden wall which wraps to provide privacy from the house’s approach. The wall encloses the south facing open plan living spaces which are orientated to maximise the benefit of solar gain and open onto the landscaped garden. The building’s simple splayed form divides the plan into two distinct wings, separating guest bedrooms and family living wing. This maximises the house’s internal spaces’ exposure to the garden, embracing sunlight and views.
The design looks to natural materials for its construction detailing; helping the house to weather and harmonise with its forest context. Burnt Cedar from Shou Sugi Ban was specified for the cladding, contrasting with the surrounding greenery whilst reflecting the local vernacular.
PAD studio worked with renowned energy consultant Doug King throughout the project, the scheme integrates many sustainable initiatives, minimising carbon emissions and long-term fuel expenditure.
