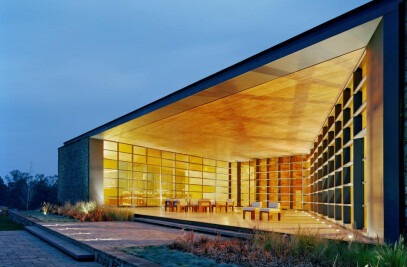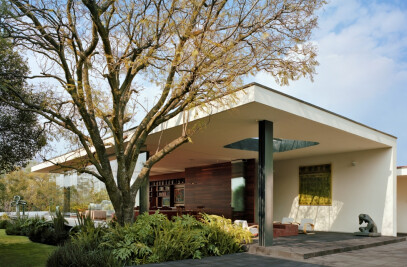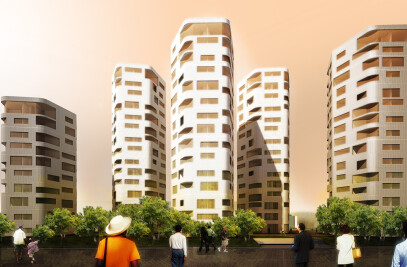The Chapel evokes an obsidian stone, a material deeply rooted to the Mexican culture, whose beauty and mystery has fascinated its people throughout its history. The chapel returns to the will of being the foundation of a new community: the foundation stone, witch is not stone, but glass, made of ash, unavoidable reminder to be reborn in the light. The primary form invokes an upward motion, that as the observer moves around it provides unexpected forms. The pattern of the surface of the stone makes a reference to the sky, map and universal guide of humanity. The chapel was conceived as a single nave without side distractions. The transformation of the orthogonal walls by triangular walls evokes certain immateriality, emphasizing the intention of minimizing the massiveness of the building. The walkthrough provides continuity between the exterior and interior, creating the full integration between nature and worship space. The atrium located on the north side of the site (below the ship) is raised as a meeting point, it also serves as a protection from the heat of the sun and rain. From the atrium the ascending to the chapel occurs through a ramp on the east side, coming first to a courtyard that serves as a lobby open to the sky and horizon. Upon entering the chapel, our design intent was to generate a strong contrast: the texture of obsidian stone allows us to create a dense atmosphere, a place where darkness is the condition to appreciate the beauty of light. The indirect and diffuse light is the essential element of the chapel. The west wall as the cover have an inclination of 10 degrees, it dramatized the perspective of space, ending in an 18x18 vitral of stained glass that incorporates the natural landscape. Overseas, emerging from the atrium, the cross is present in the chapel by its shadow looming on the vitral, creating a deep dimension of space. Dos entradas de luz matizan y balancean la atmosfera tenue de la capilla, el vitral sur (detrás del coro) y el vitral ubicado en el costado poniente del volumen, generando un baño tenue de luz cambiante conforme al movimiento del sol. Two entries of light nuance and balance the atmosphere of the chapel, south stained glass, (behind the chorus) and the stained glass window located on the west side of the volume, creating a soft light bath changing as the movement of the sun.
Project Spotlight
Product Spotlight
Noticias

23 may. 2024
Archello Awards
Sanjay Puri, Dominique Petit-Frere, Emre Arolat and Yenny Zhang join Archello Awards 2024 jury

23 may. 2024
Noticias
Storefront in Amsterdam by Dok architecten features sculpted facade of hand-molded bricks

23 may. 2024
Noticias
Prokš Přikryl Architekti convierte un histórico silo de grano en un espacio multifuncional para conferencias y arte
La empresa praguense Prokš Přikryl Architekti ha reconvertido el silo de grano de un edificio... Más

22 may. 2024
Noticias
Surman Weston cubre la autoconstrucción de Peckham House con ladrillos de mala calidad
El estudio de arquitectura londinense Surman Weston ha completado su primer proyecto de autoco... Más

22 may. 2024
Noticias
Principales proyectos de Woods Bagot
Woods Bagot es un estudio de arquitectura internacional conocido por su variada cartera de proyectos... Más

23 may. 2024
Noticias
Filippo Taidelli Architetto diseña un "hangar del conocimiento" transparente cerca de Milán
El estudio milanés Filippo Taidelli Architetto diseñó el Edificio de Innovaci&o... Más

21 may. 2024
Noticias
La casa club de remo de Klaksvik, diseñada por Henning Larsen, celebra el patrimonio deportivo y cultural de las Islas Feroe.
El estudio de arquitectura danés Henning Larsen figura en el 25 mejores estudios de arquitect... Más

21 may. 2024
Noticias
Los suelos y acabados de WOODlife aportan calidez y textura a Oslo House
La marca holandesa de suelos WOODlife ha sido incluida en la lista de Archello de los 25 mejores fab... Más

























