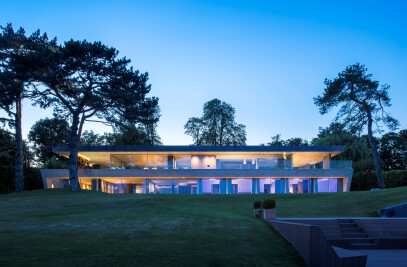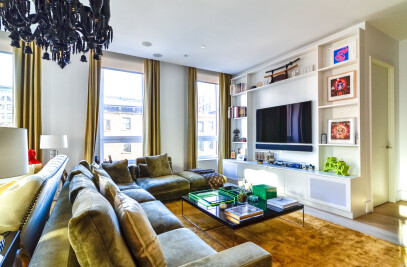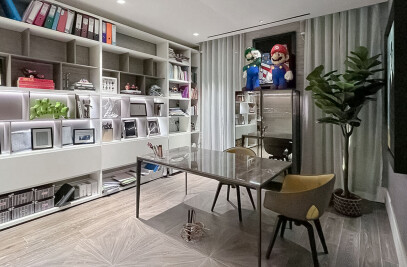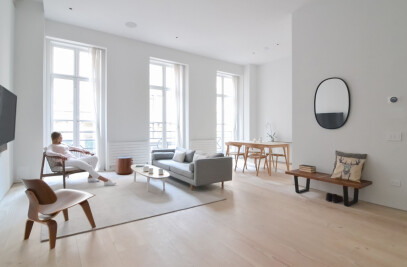Lost in the Woods is a low-lying residence cut into the face of cliff alongside a creek blending, into the landscape. The interior becomes a topography undulating with the rock face opening into an enormous vista.
This single-family home is located within a densely forested lot where a stony outcropping meets a wide and shallow creek in the Adirondack region of Upstate New York. The concept was born of a desire to create an artful home that responded to the drastic cliffside, refined into an extension of the landscape. The approach to the residence is an extended threshold created by a loose stone path that weaves through the scattered evergreens. As you reach the crest of the hill a modest concrete stairway is revealed to blur the boundary between the home and land.
The interior is a three storey split-level that mimics the original cliffside crags. The stairs end in a sliver of a foyer before stepping into entry facing the kitchen and outdoor deck. A few steps down and around the corner leads into the secluded bedroom featuring a sweeping view of the valley. Both the bed and the bath face the full height glass wall almost surrounded by the exterior view. A small blackened steel stair connects the bedroom to the double-height living room that also provides a panorama of the forest beyond the creek.
Extending from the outer deck is a foot bridge, that lands lightly on the opposite end of the water connecting the home to the forest. As one elevation blends into the hill-top the opposite elevation is the recreation of the cliff-side. The construction is an assembly of reused and locally sourced materials creating a greater connection the location rather than being a displacement of the site’s beautiful qualities.
Material Used :
1. Panoramah Glazing – ah!60 Performance Collection – Black Anodized Finish
2. Lucifer Lighting – Recessed Lighting – Stealth Collection
3. Lucifer Lighting – Recessed Lighting – 2 Series
4. Gaggenua - Kitchen Appliances – 200/400 Series
5. Fatini – Faucet and Taps – Icona Classic
6. Fatini – Bath and Shower - Acquafit
7. JEE-O – Freestanding Baths – Rio Collection
8. Dinesen – Plank Floors – Pine, Classic
9. Tudo & Co. – Lighting – Copper Diamond Wire Cage Pendant

































