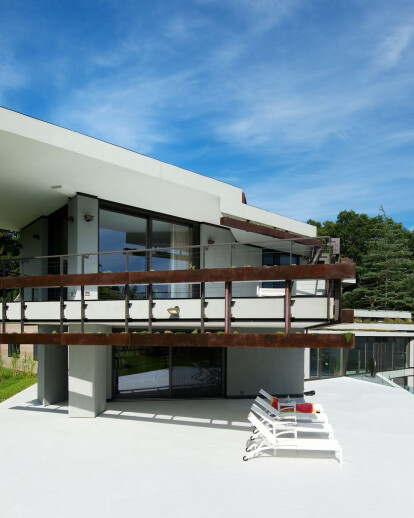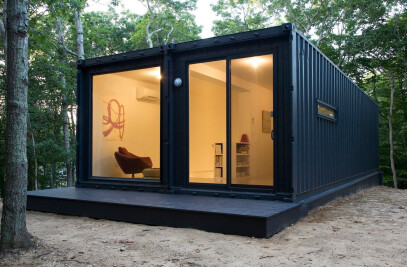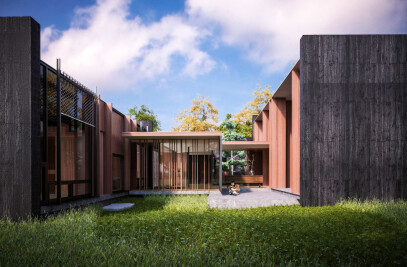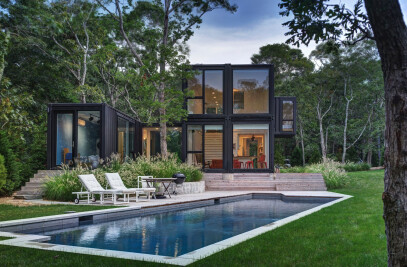A 9500 sf modern addition to an existing house on the East End of Long Island, in Wainscott, New York.
The addition touches the side of the main house lightly with a 6' wide transparent bridge. Against the backdrop of a rigorously geometric existing house, it hops and leaps, creating its own spatial narrative. Our goal was to let the main house retain its dominant gabled roof, while re-framing it with a set of terraces that, in their horizontal angularity, refer to its roof lines.
The plan of the extension consists of two floor plates that criss-cross one another as they meander into the landscape, guided by one's movement towards the vistas and southern orientation. A caretakers' cottage with an asymmetrical gabled roof echoes the roof lines of the existing house and punctuates the flat roofed extension. Slight shifts in wall orientation create pockets of space that are used to house artwork in more intimate niches and alcoves.
Rooms are distributed around a core of open space and light that serves as a platform for viewing fine art and totem sculptures; a red resin floor defines this interior 'plaza' and cascades to the floor above and below.
The ground floor promenade culminates in a quiet library. There, heavy structural steel bracing remains exposed and is used to support thin metal shelves and counters - the weight of words counterbalancing the weight of walls. The library opens to a covered terrace; horizontal planters are suspended at the edges of the terrace and will one day provide a natural screen as plants and branches grow and hang down their sides.
On the second floor, the master bedroom opens to a broad balcony that overlooks the site. Roof overhangs, planters and a deep bench frame the space and create a secure boundary along the balcony edge. The room is oriented to catch southern light and sunset views.
Multiple flat roofs at different heights are covered with low-maintenance sedum and help reduce water run-off (a problem in the area) and give both the impression and reality of a terraced garden. On the second floor, the roof gardens blanket the adjacent roof surfaces and create a green foreground to distant farm views. Excess rainwater is funneled into steel gutters that are designed to double function as horizontal planters.
Outside, concrete slabs topped with seamless resin and stucco-finished walls help minimize the adverse impact of excessive salt and humidity prevalent in the area.
Material Used:
1. Roof gardens: Green Living Roofs
2. Floors : Fusion Floors
3. Windows : Panoramic, Southampton
4. Library furniture : Knoll
5. Contractor : Joel Bass Construction
6. Pool : Pristine Pools
7. Library and office interiors : Tracey Garrett
8. Fireplace : Cy Ross
9. Bar : Michael Hastalis
10. Mechanical engineering : Bill Chaleff
11. Structural engineering : Gilsanz, Murray, Steficek
12. Colors : Marie-Eve Berty

































