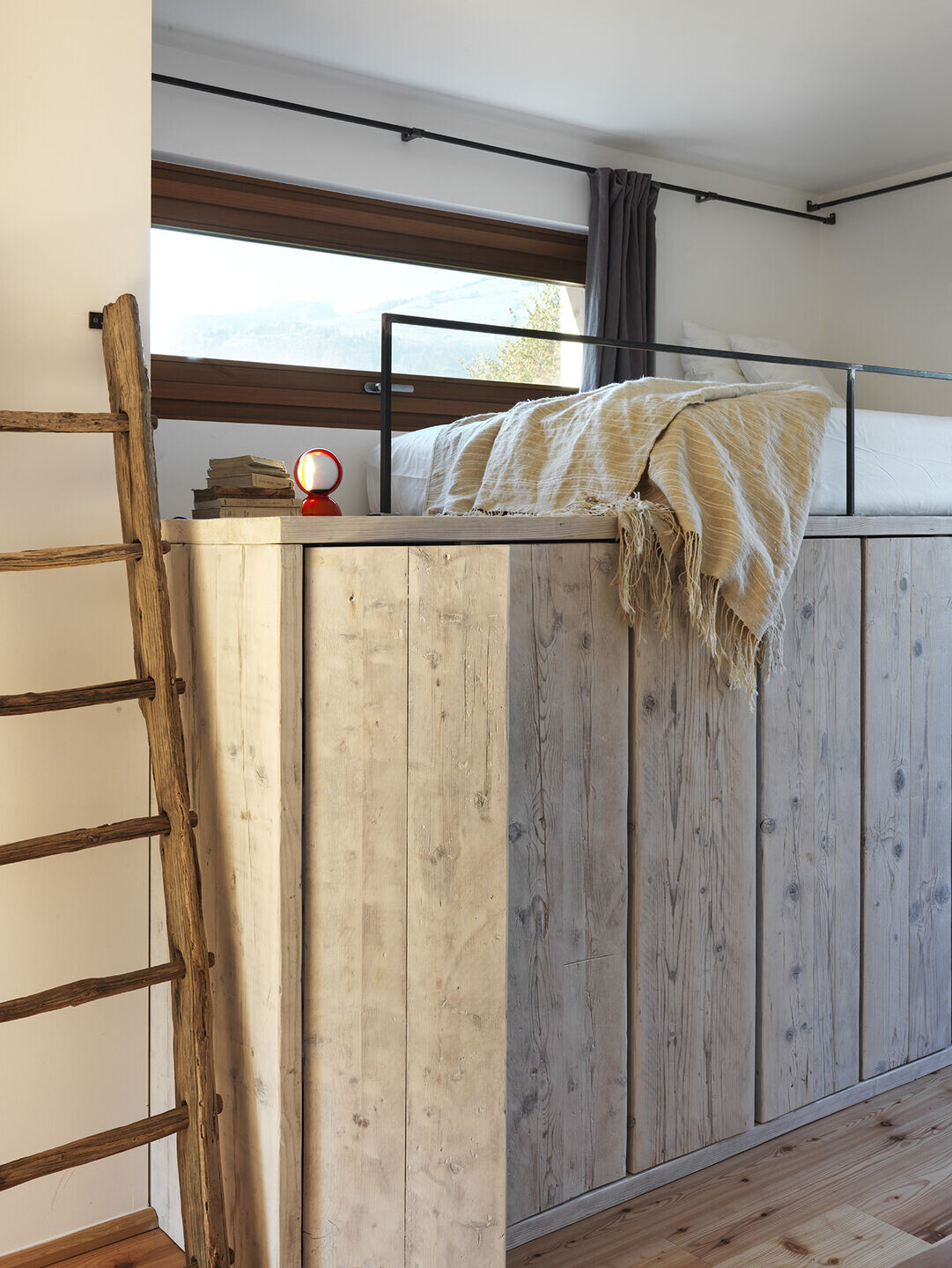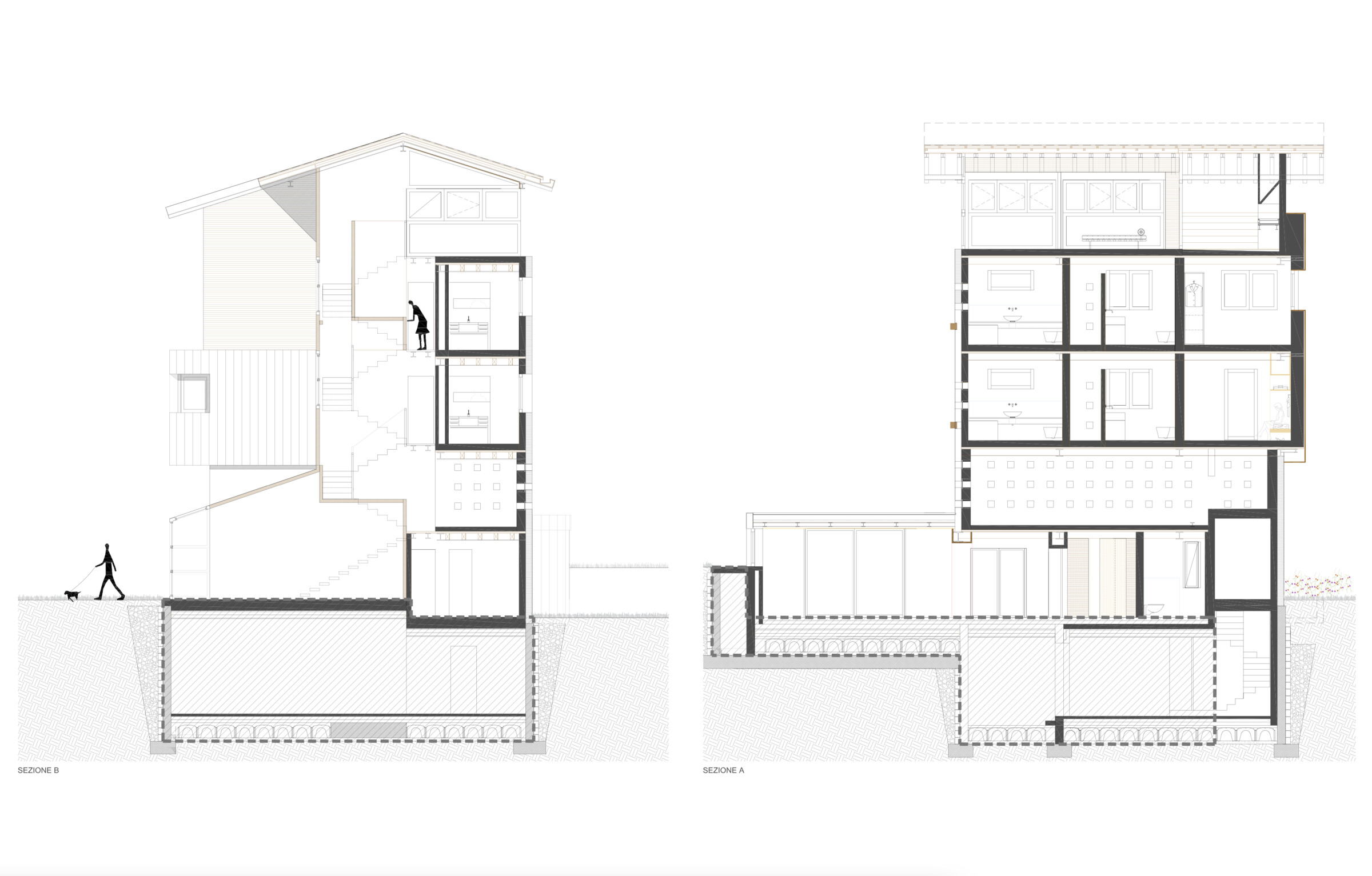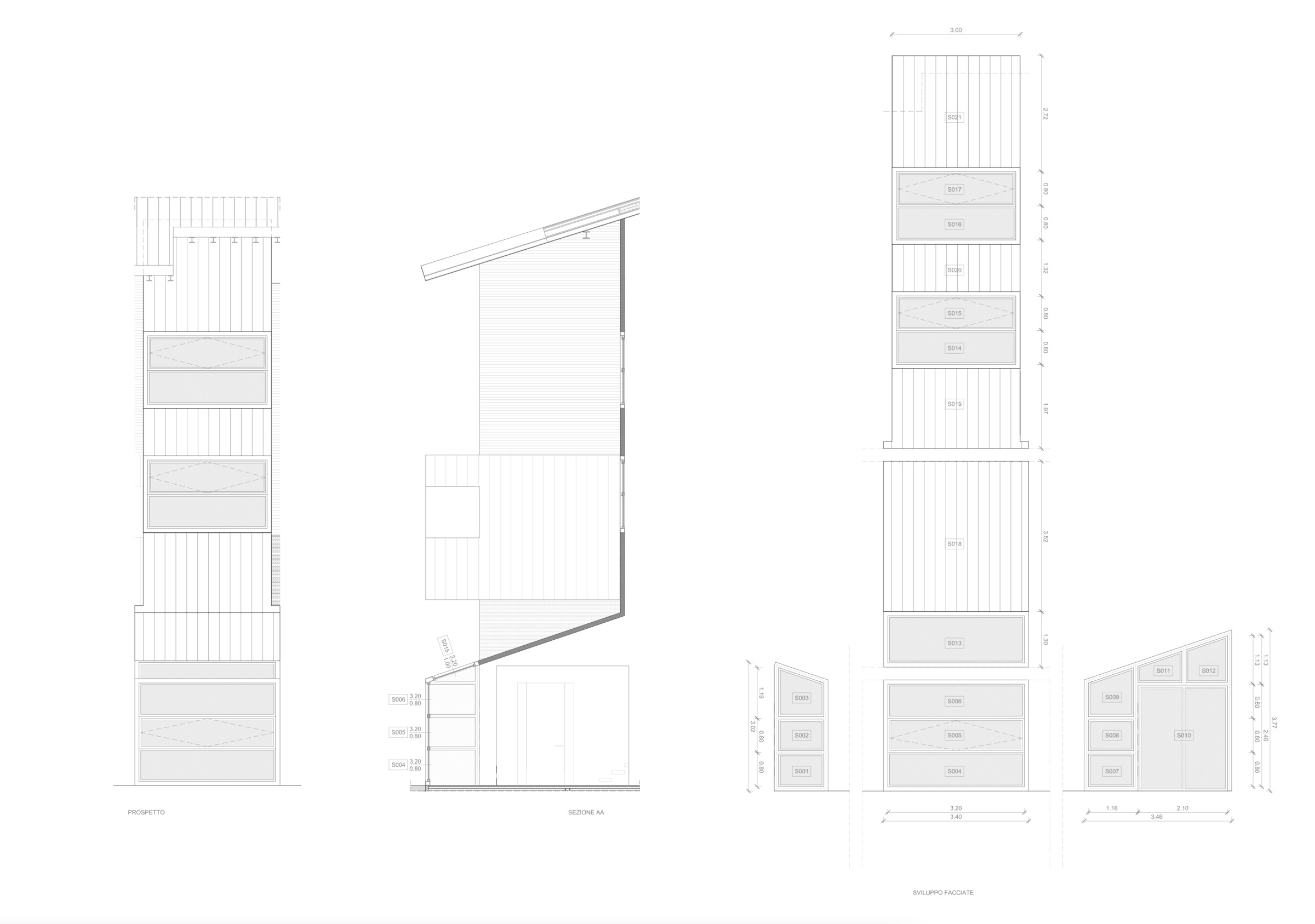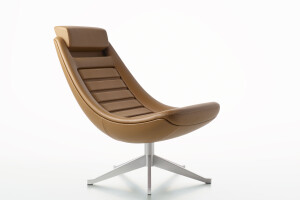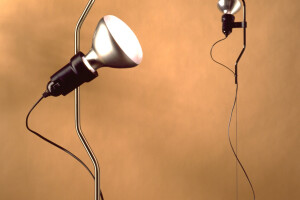The Inhabited Roccolo of Clusone is a perfect contemporary reinterpretation of the "roccolo," a typical construction found in the landscape of the Lombard Alpine and pre-Alpine regions, dating back to the 15th century. Traditionally, these structures were used for bird-catching through gardening techniques.
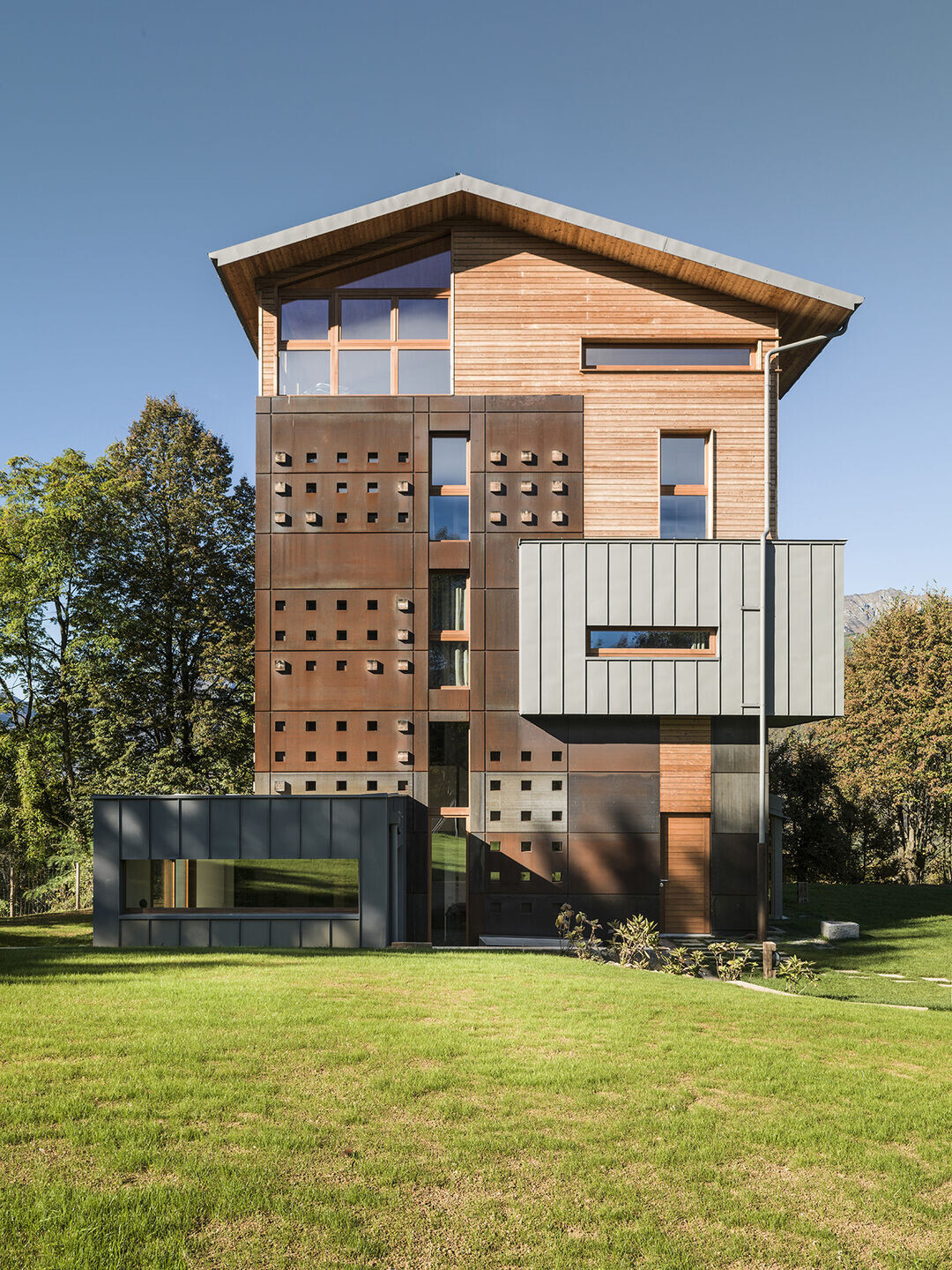
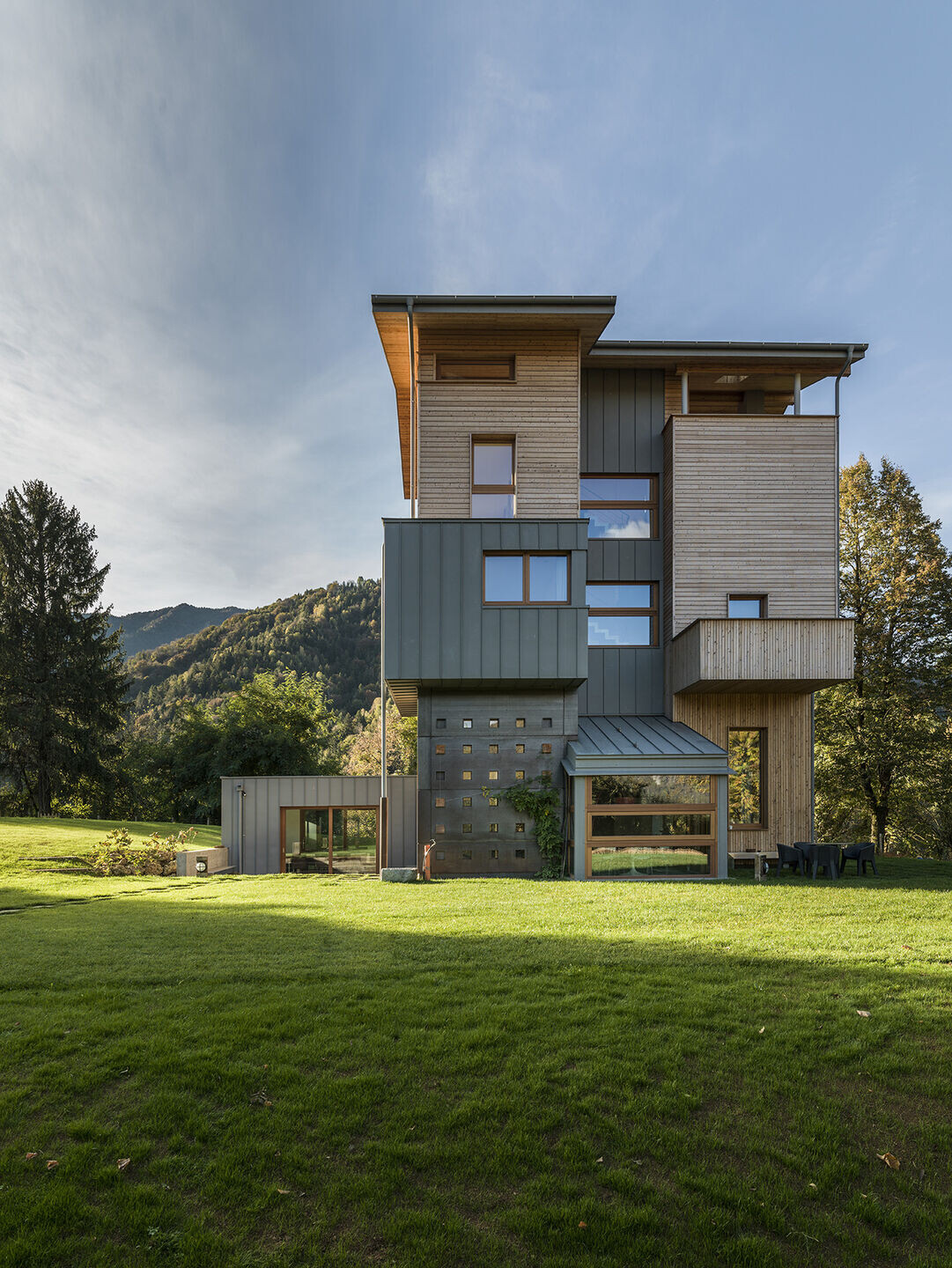
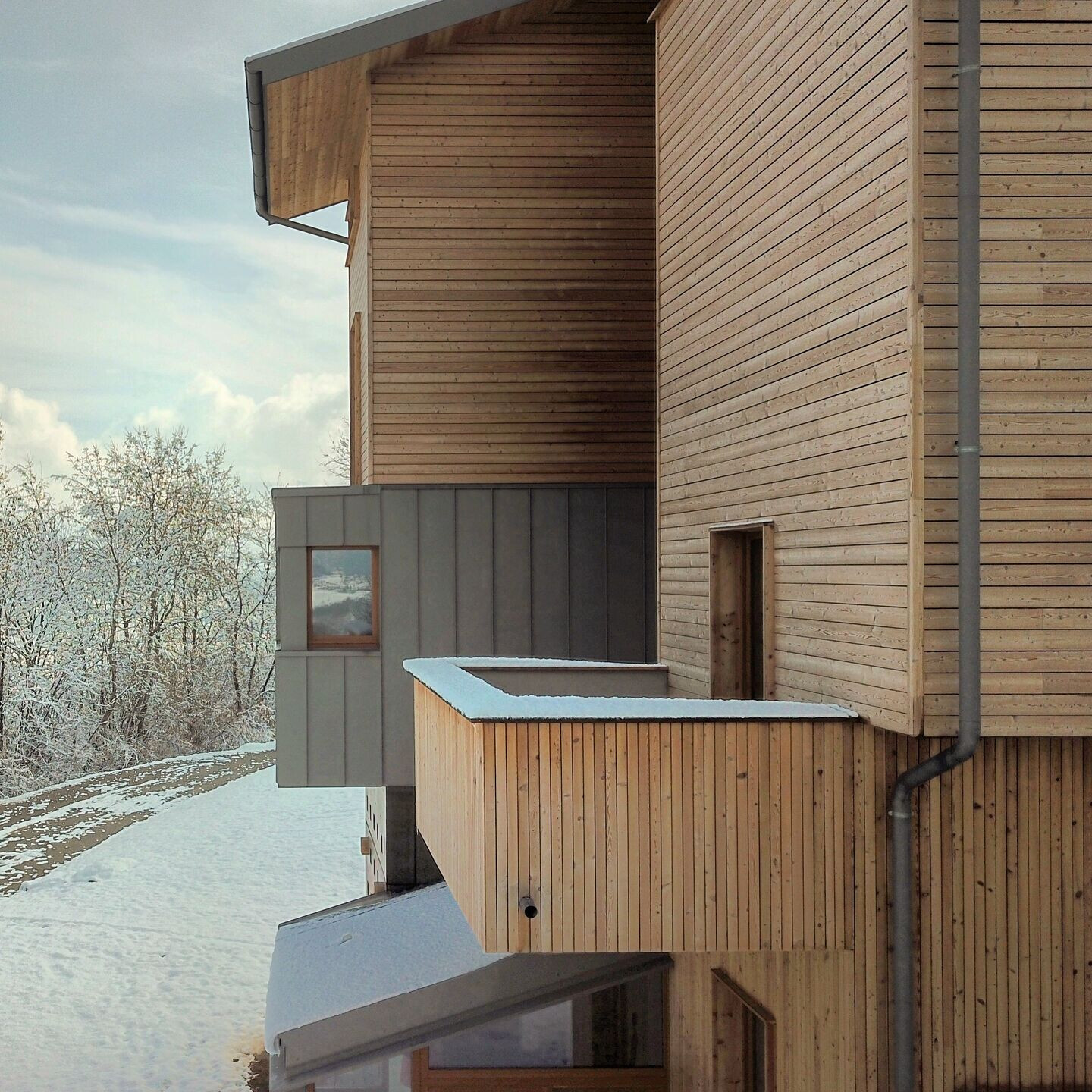
Due to geological issues, the project couldn't preserve the existing structure; the new building has been shifted a few meters while maintaining the original spatial layout.

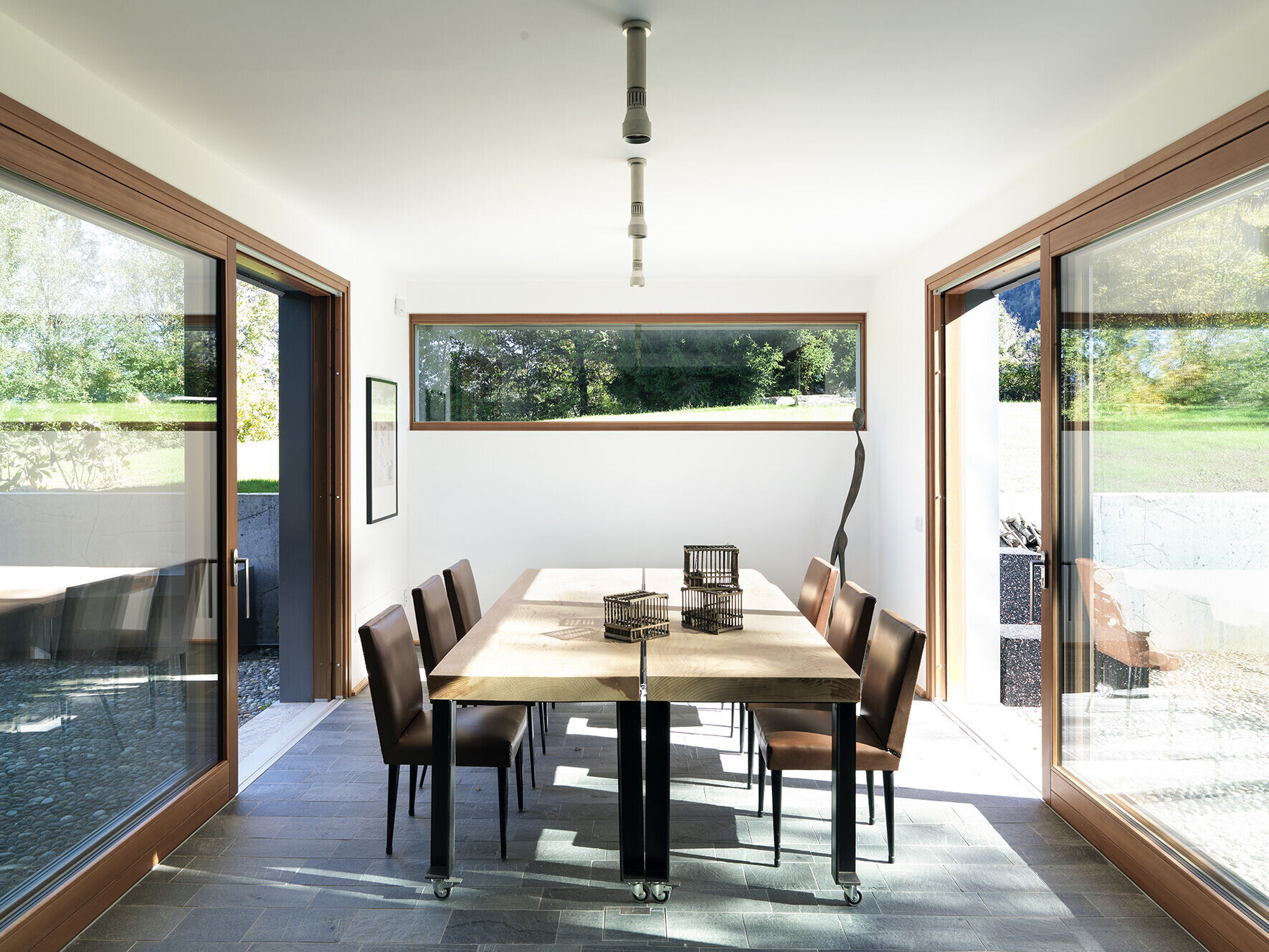
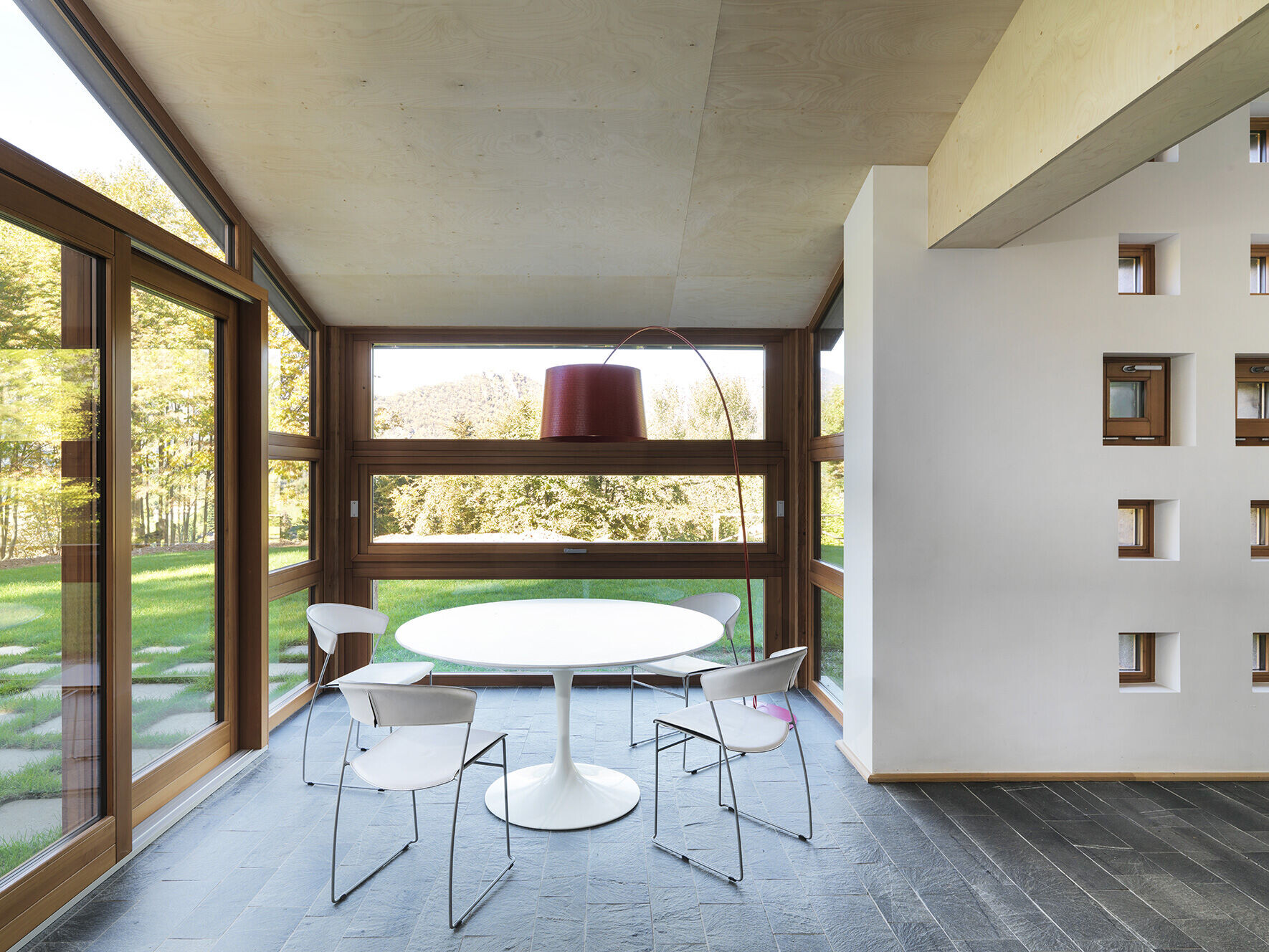
A semicircle of hornbeams in a double row with a central corridor covered by interwoven branches forms the supporting framework. Inside, there's the "buttata," a collection of plants where birds perch, and below it, a grove of berries.
A tower-like building, slightly taller than the trees and the hunting lodge, features protruding volumes camouflaged by climbing plants and houses various residential functions.
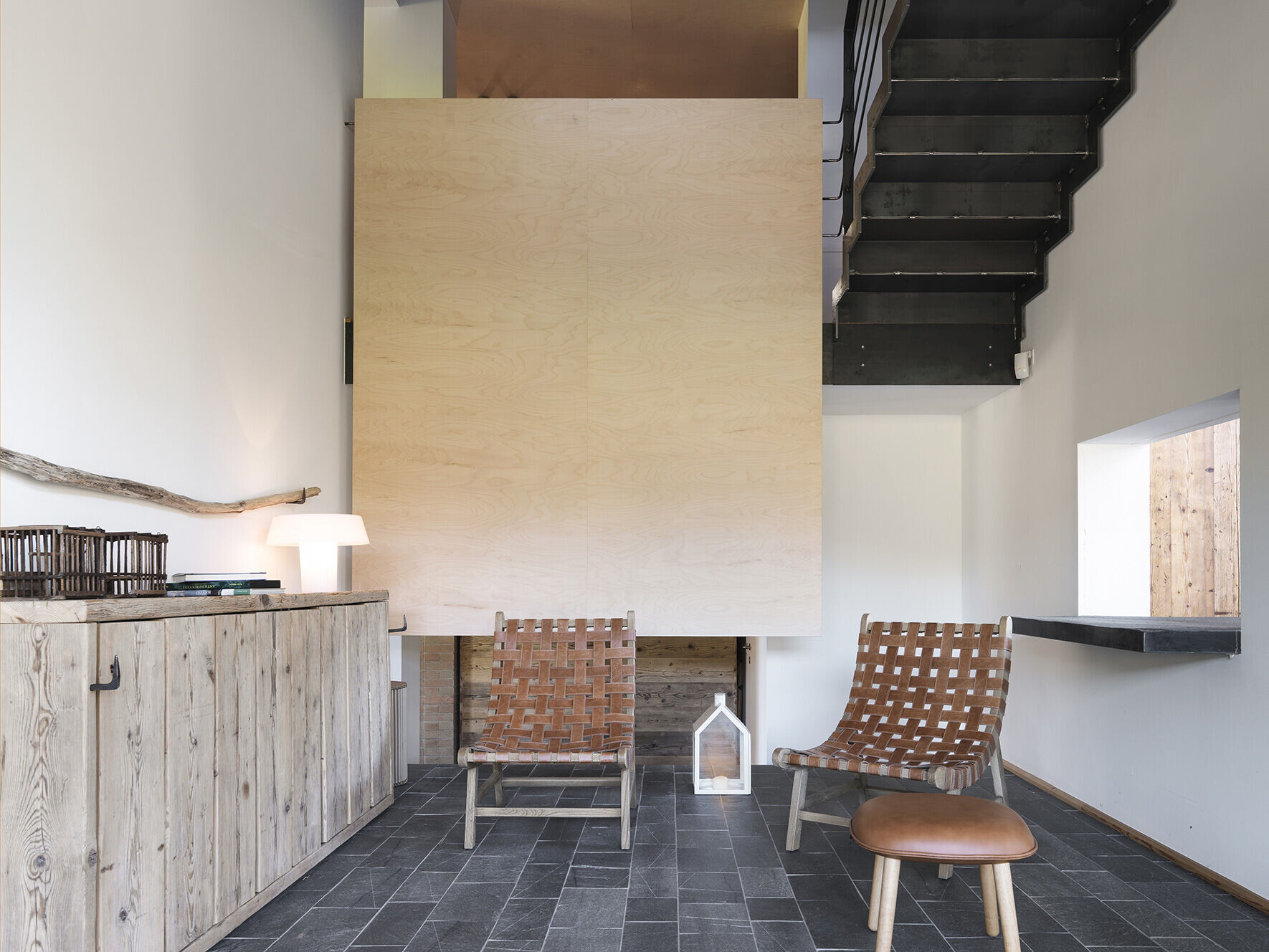
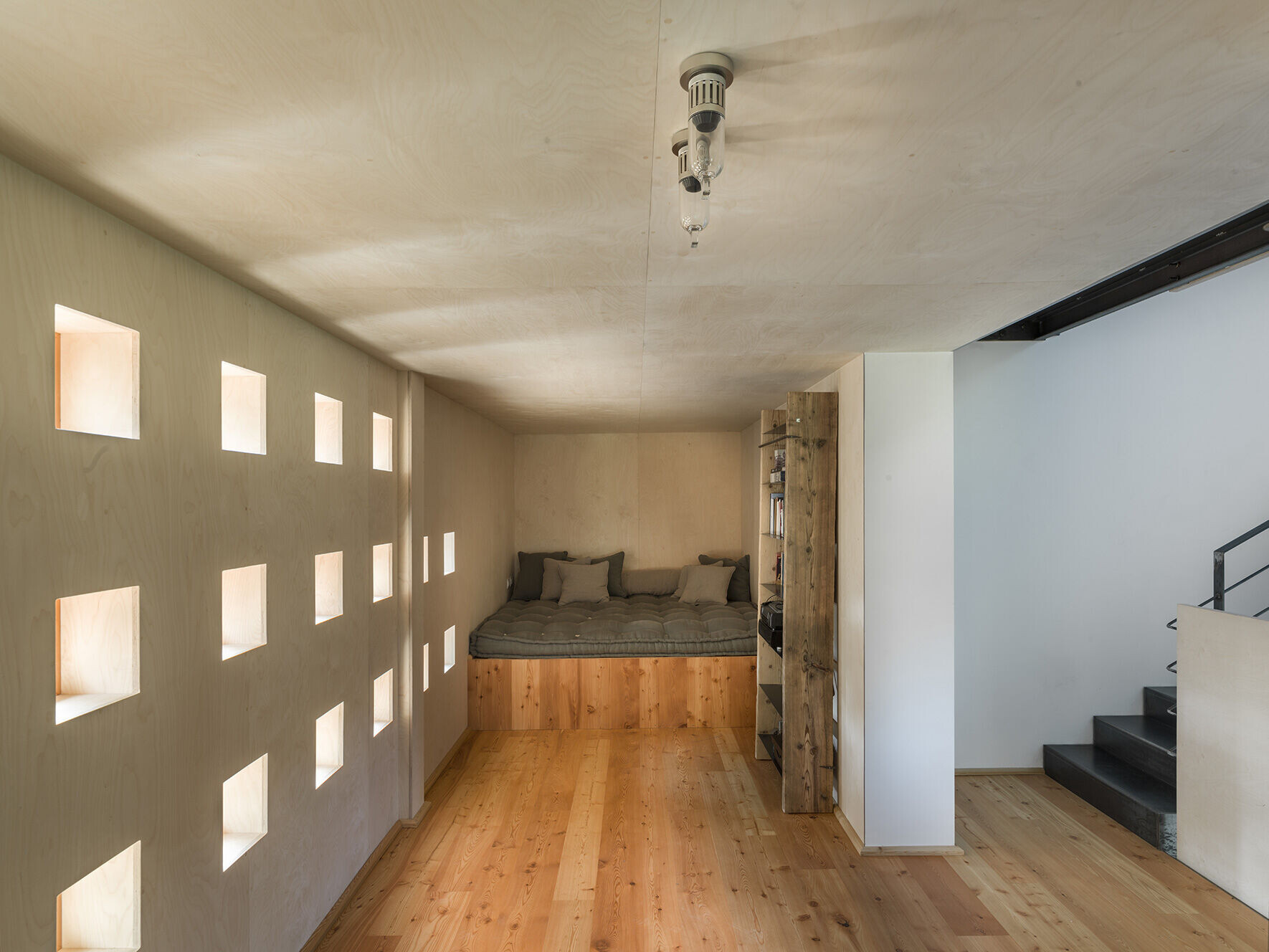
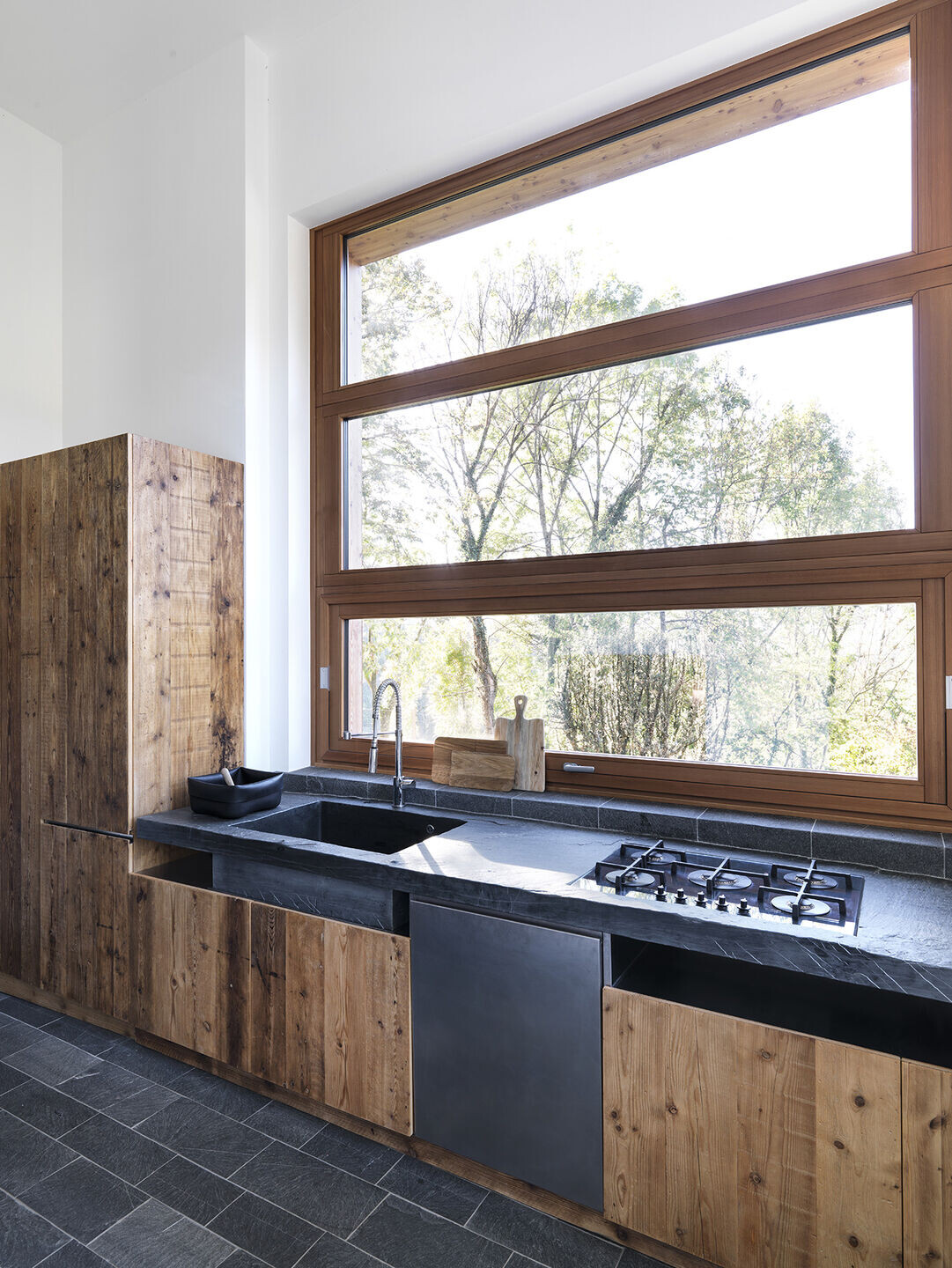
Built entirely with a dry construction method, it has a wooden roof and a ventilated opaque zinc-titanium cladding. The ventilated walls consist of natural larch wood, zinc sheeting, and corten steel panels, allowing climbers to cling to the facades and birds to nest within the fissures.
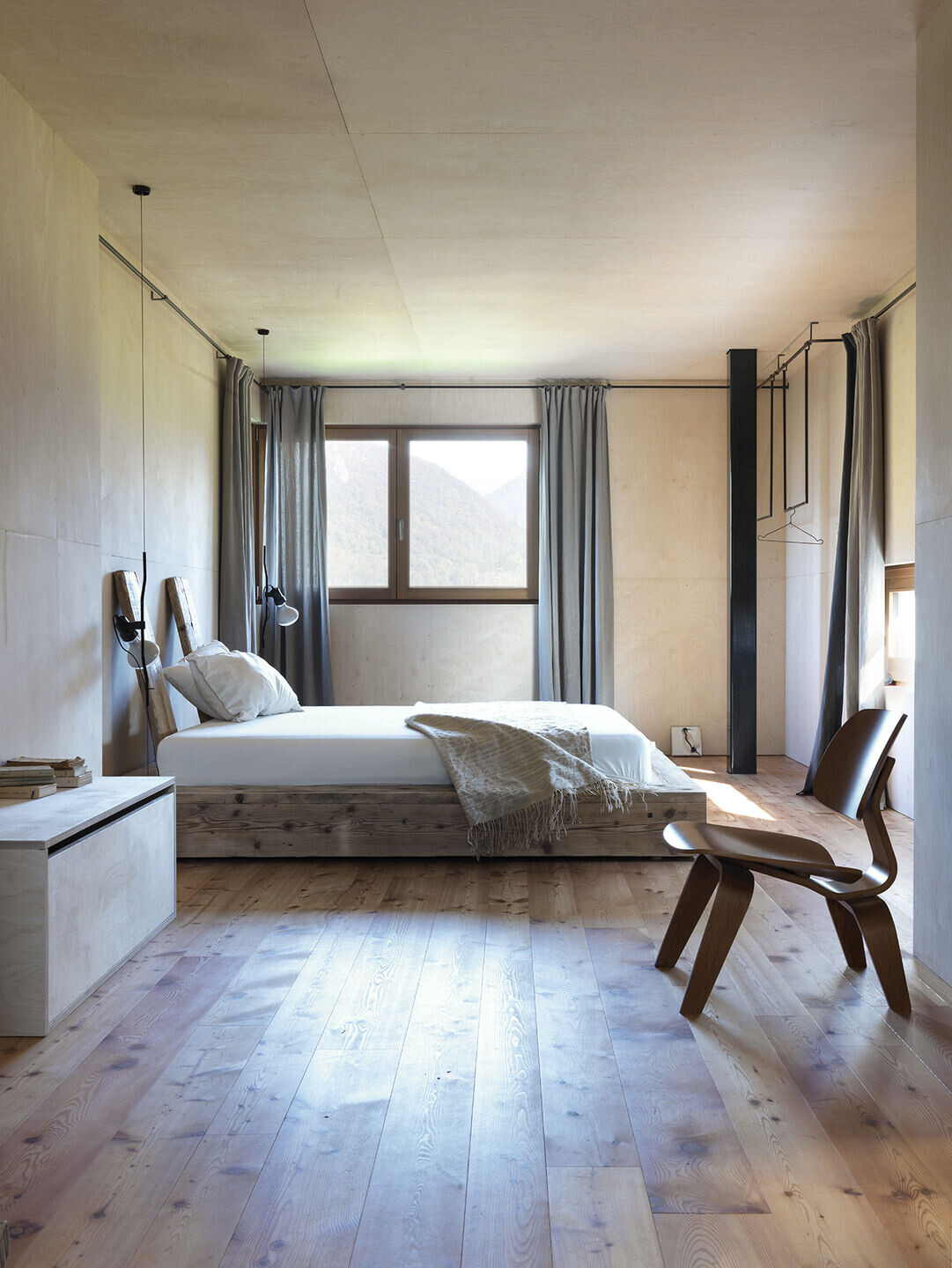
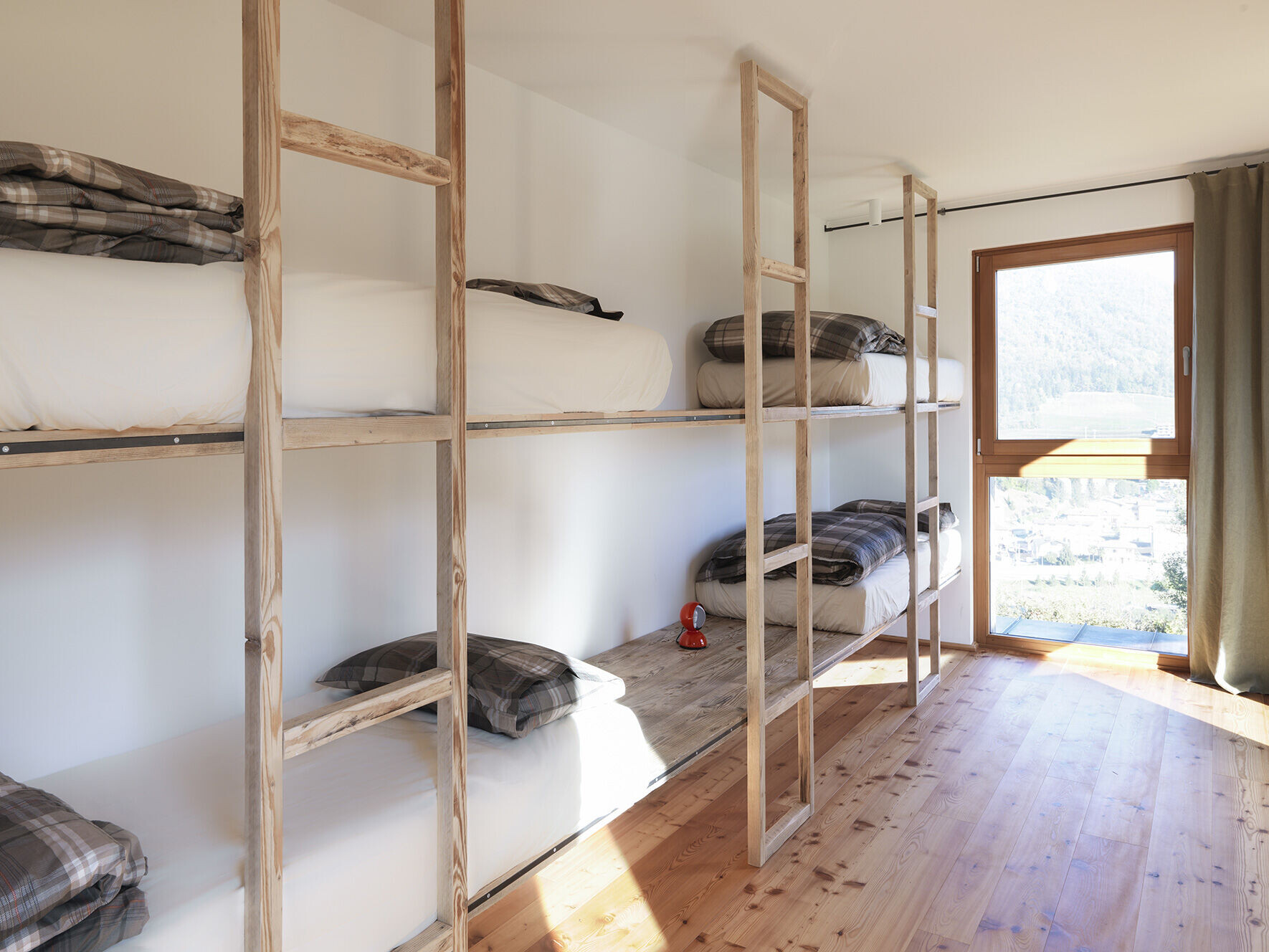
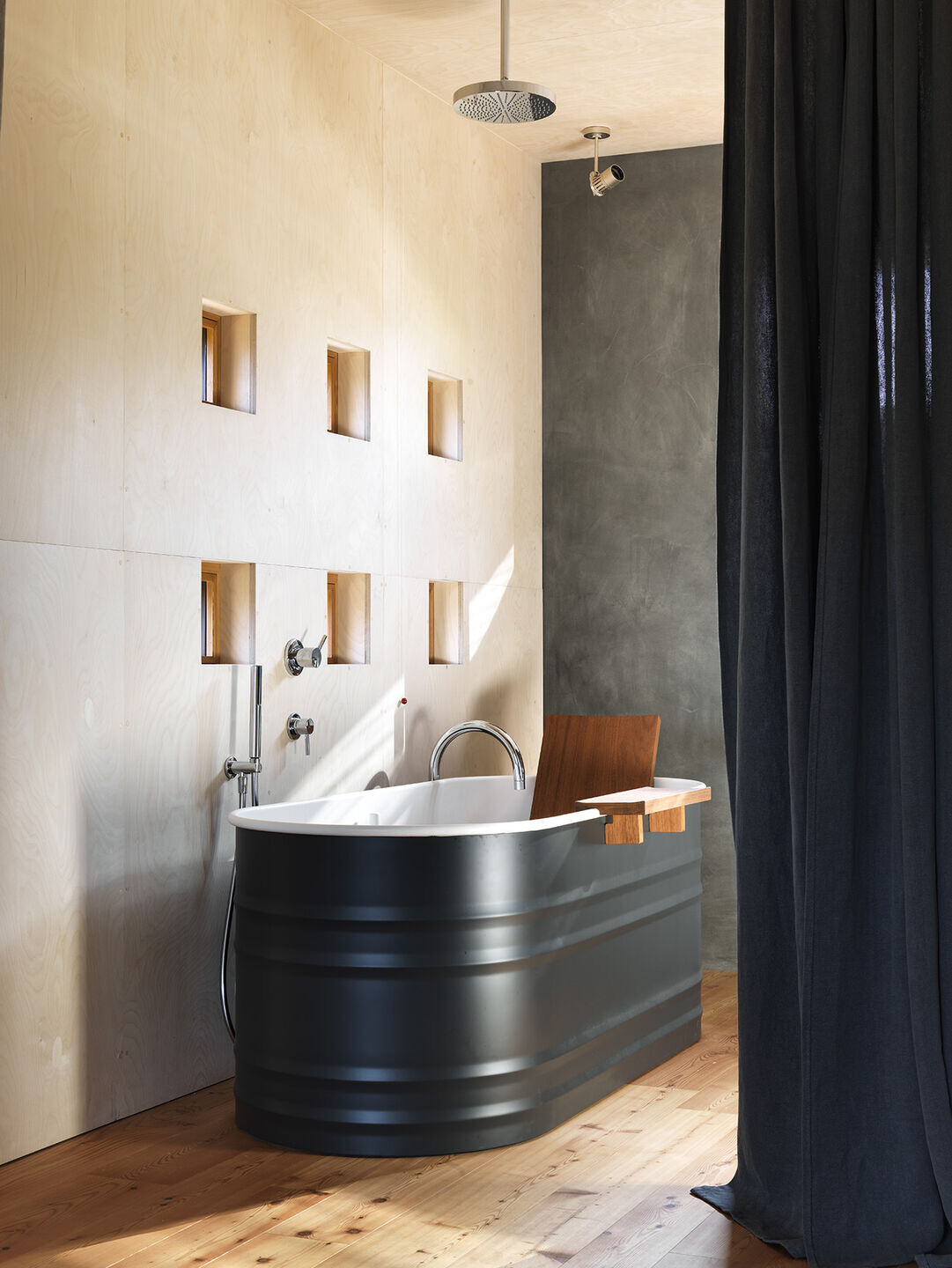
The project isn't merely a mimicry operation but rather a refined integration between the roccolo, a distinctive element of the historical landscape, and the surrounding territory with semi-spontaneous wooded areas, agricultural zones, and urbanized regions.
