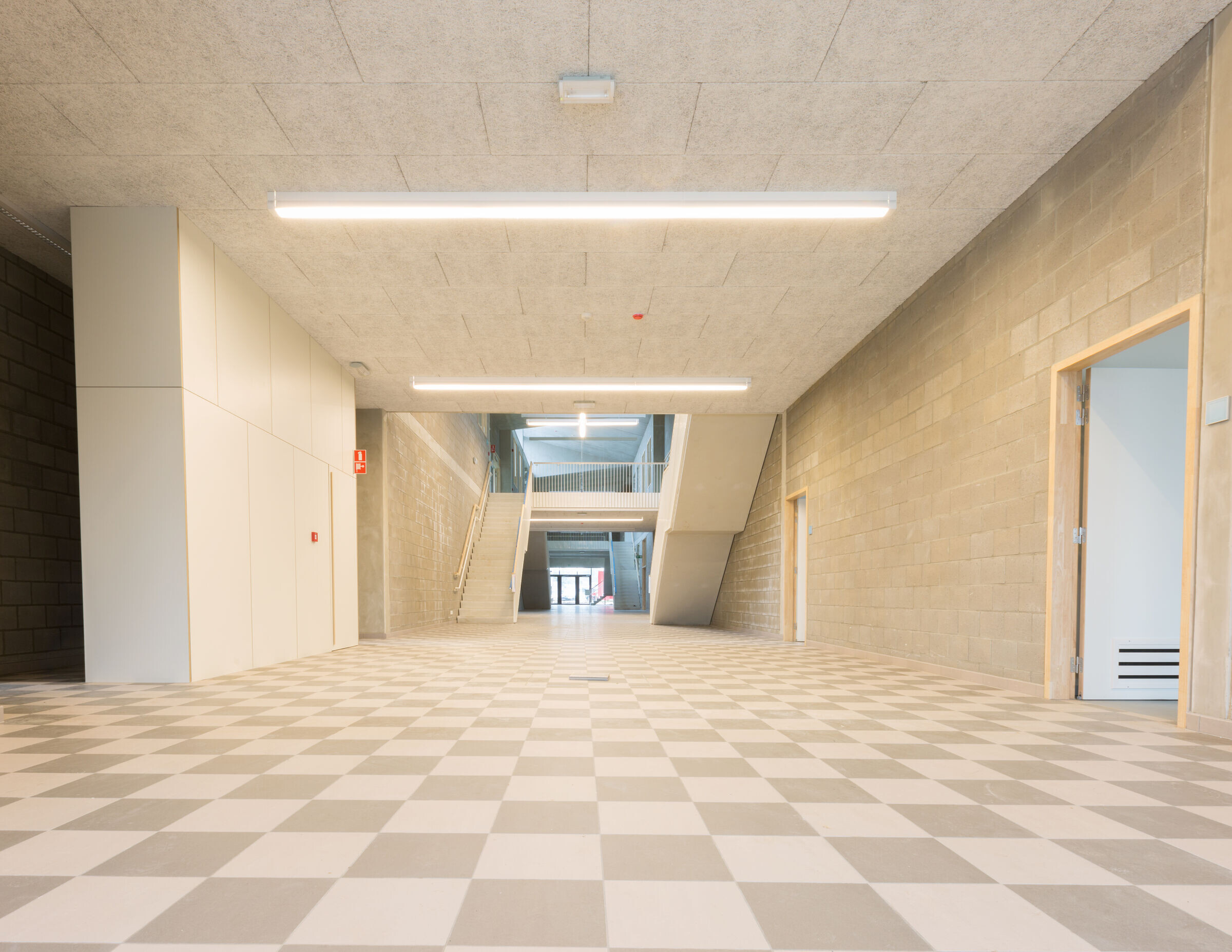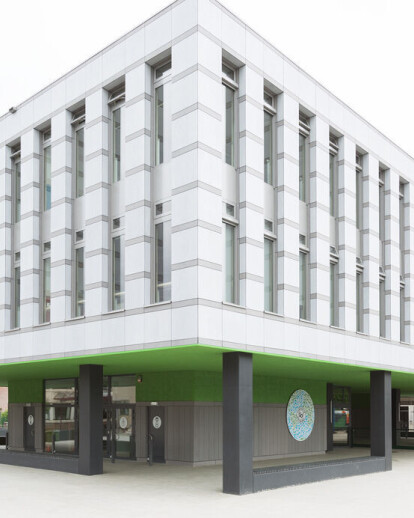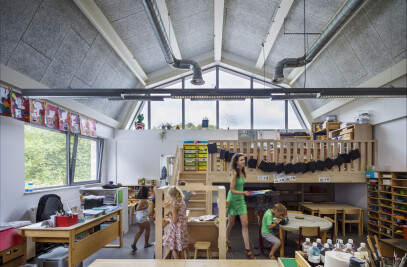The number of children is increasing in several northern European countries, so is the need for good childcare institutions. It is important to include the children's perspective in the design of the new institutions, and that the architecture supports the development of body and mind.
Read the full product experience here: https://stertekt.nl/
Or download our Brochure: https://stertekt.nl/upload/a411bc_2024-v1_Sterktekt_Brochu.pdf
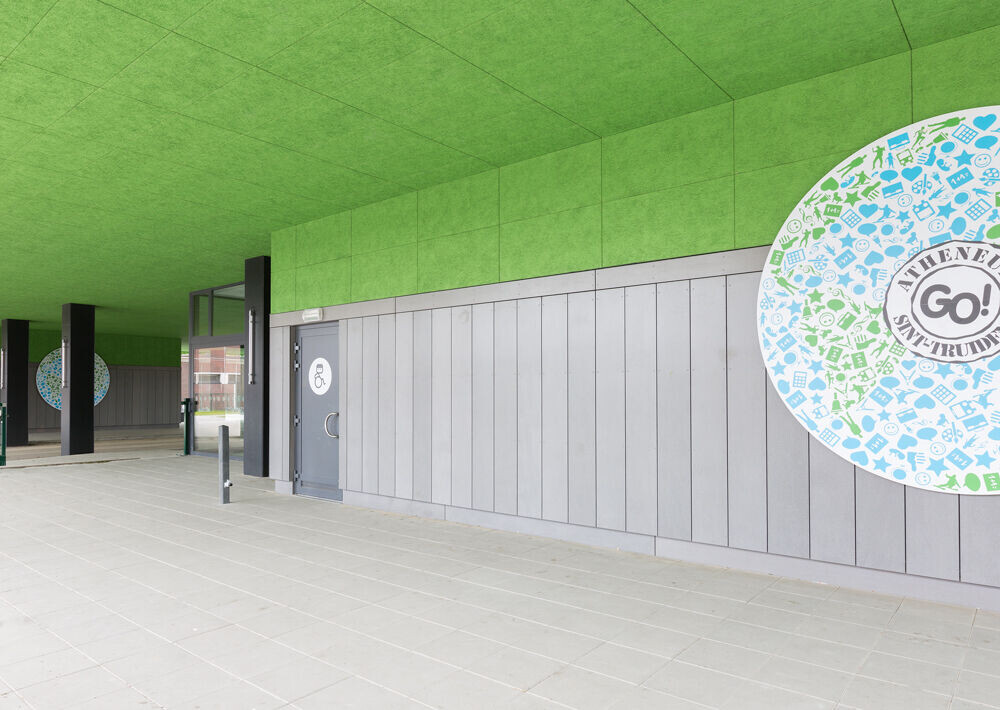
According to Mille Sylvest, PhD in environmental psychology and partner at the consultancy Human Studio, new buildings should meet the specific needs of the institution in question - and not follow a universal template. She also points out that the architecture of a good childcare institution should be flexible enough to support a wide range of activities.
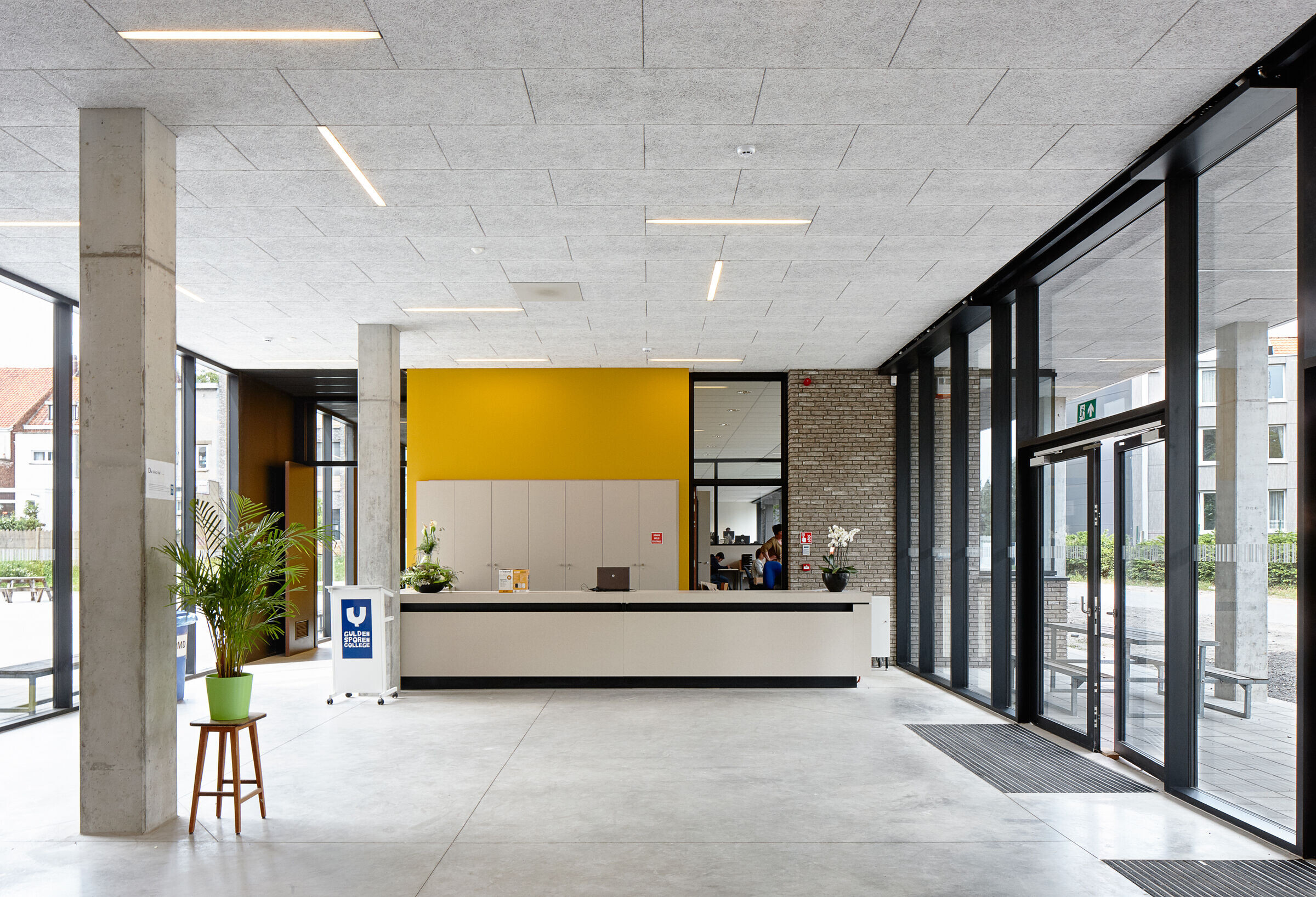
To create good architecture for children, you have to take them seriously as users and take their unique perspective into account in the design.
Architecture for children is a highly specialised field with many regulations and planning. It requires specialised knowledge of safety regulations, for example, but it is playful work that benefits from a playful approach. Good architecture can support children's development by creating opportunities to practise their social and motor skills, says Nathalie Dziobek-Bepler, who has specialised in architecture for children since Baukind was founded eight years ago.
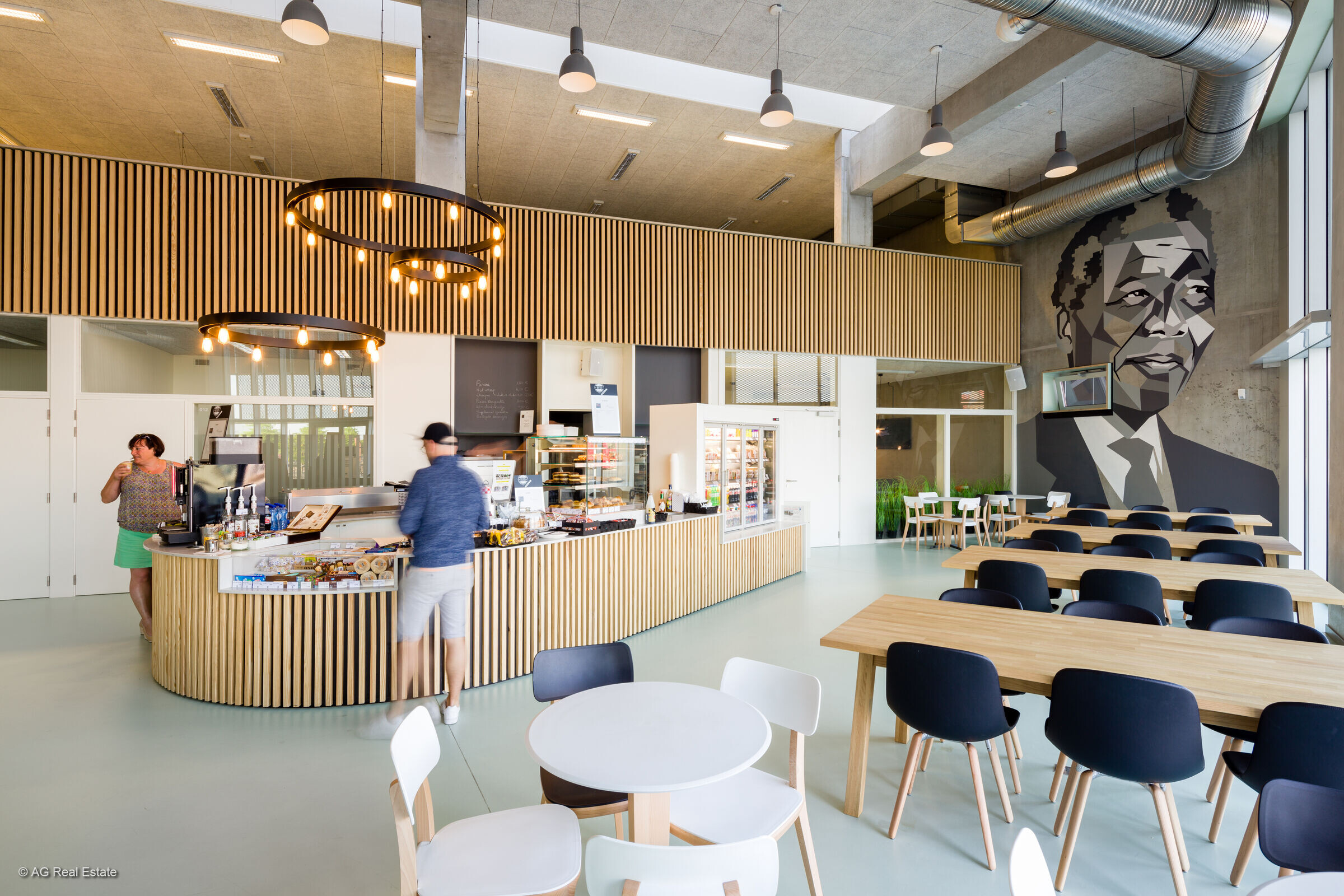
Her perspective is echoed by Jens Ludloff, whose recent work includes the SOS Kinderhof Botschaft für Kinder in Berlin.
- In our experience, building for children requires different forms of communication than building for adults, at least if we take them seriously as users with independent needs. This means that for engagement with users, who spend part of their lives in our architecture, a suitable form must be found, e.g. in the form of workshops, so that specific needs can flow into the design process, says Jens Ludloff.
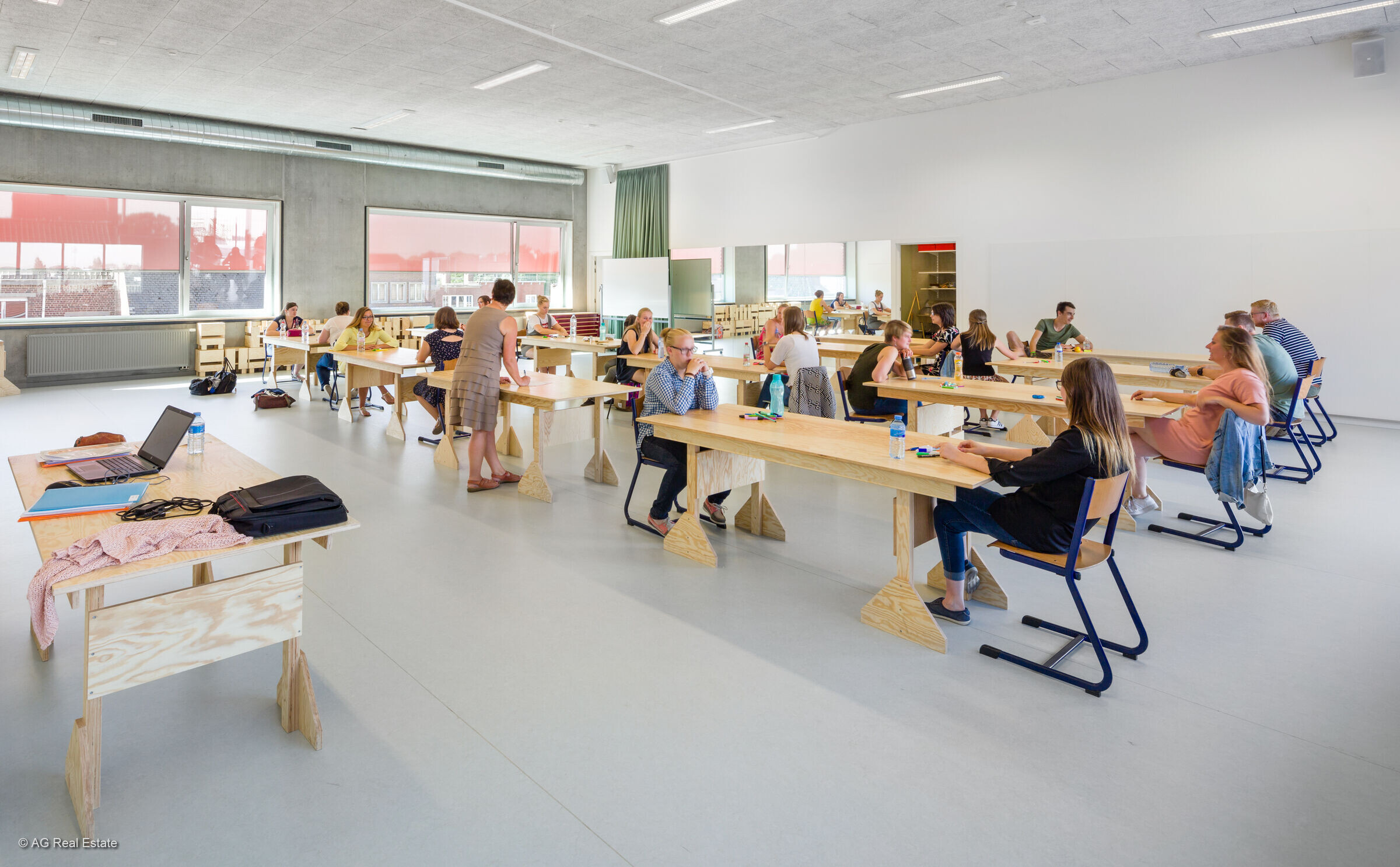
For the Tichelrij in Sint Truiden architect Marlies Rohmer chose a bespoke bright green colour that reflects the vibrancy of the educational programme the school offers and encapsulates the fresh energetic outlook the young minds attending radiate.
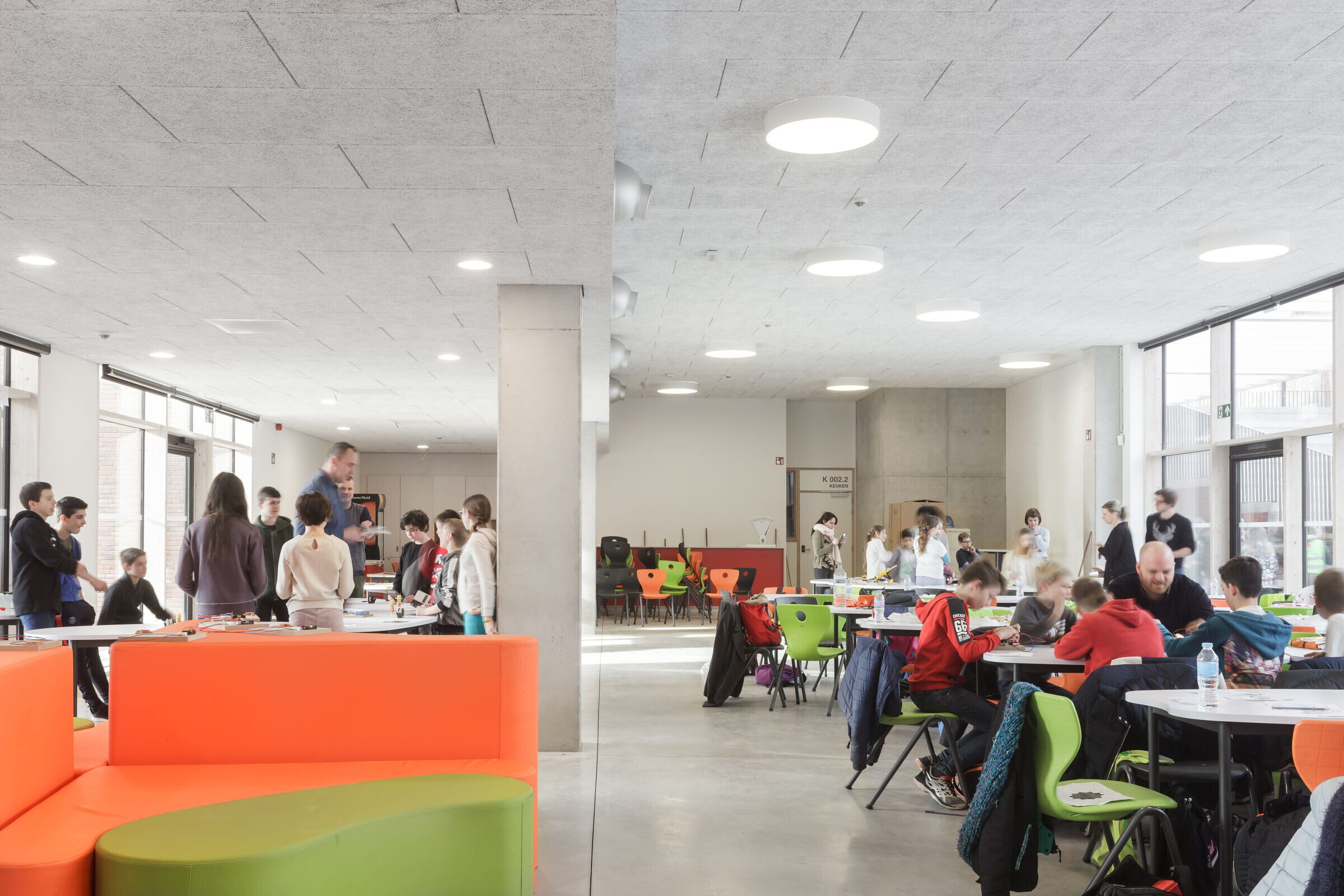
Stertekt acoustic and thermal combi panels combine thermal and acoustic properties, that can be used in virtually any space. The provide a quiet and visually interesting finish to any wall or ceiling, without compromising on the sturdiness and durance needed in high-use areas such as childcare facilities.
The panels are available in many colours, structures and thicknesses, combined with different types of insulation materials to tailor make solutions for every project and age grade.
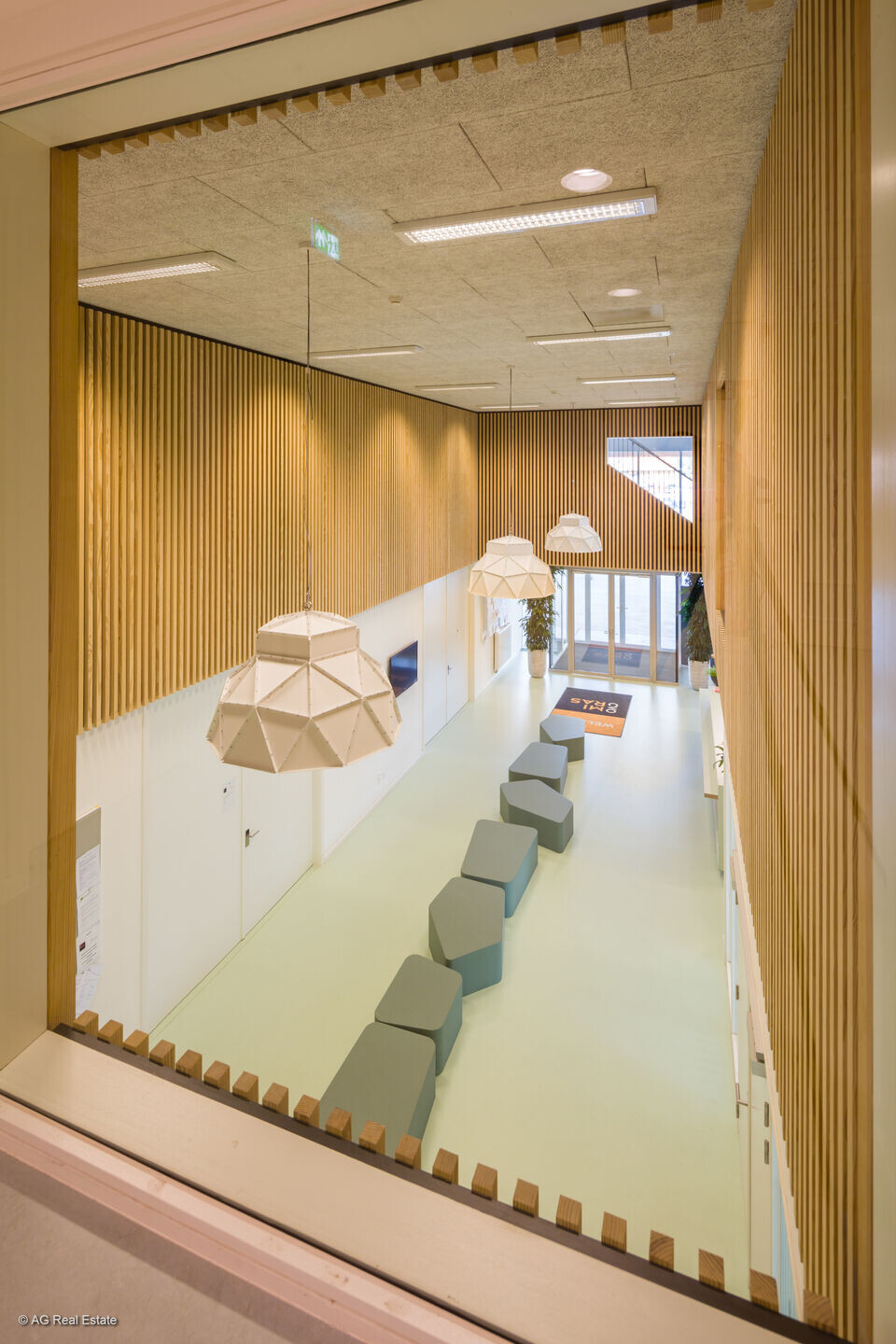
Just take a look at the diverse panels used in some of our other school environments.
Curious about the role of our other acoustic solutions in schools or how architectures can stimulate our movements? Read more here.
