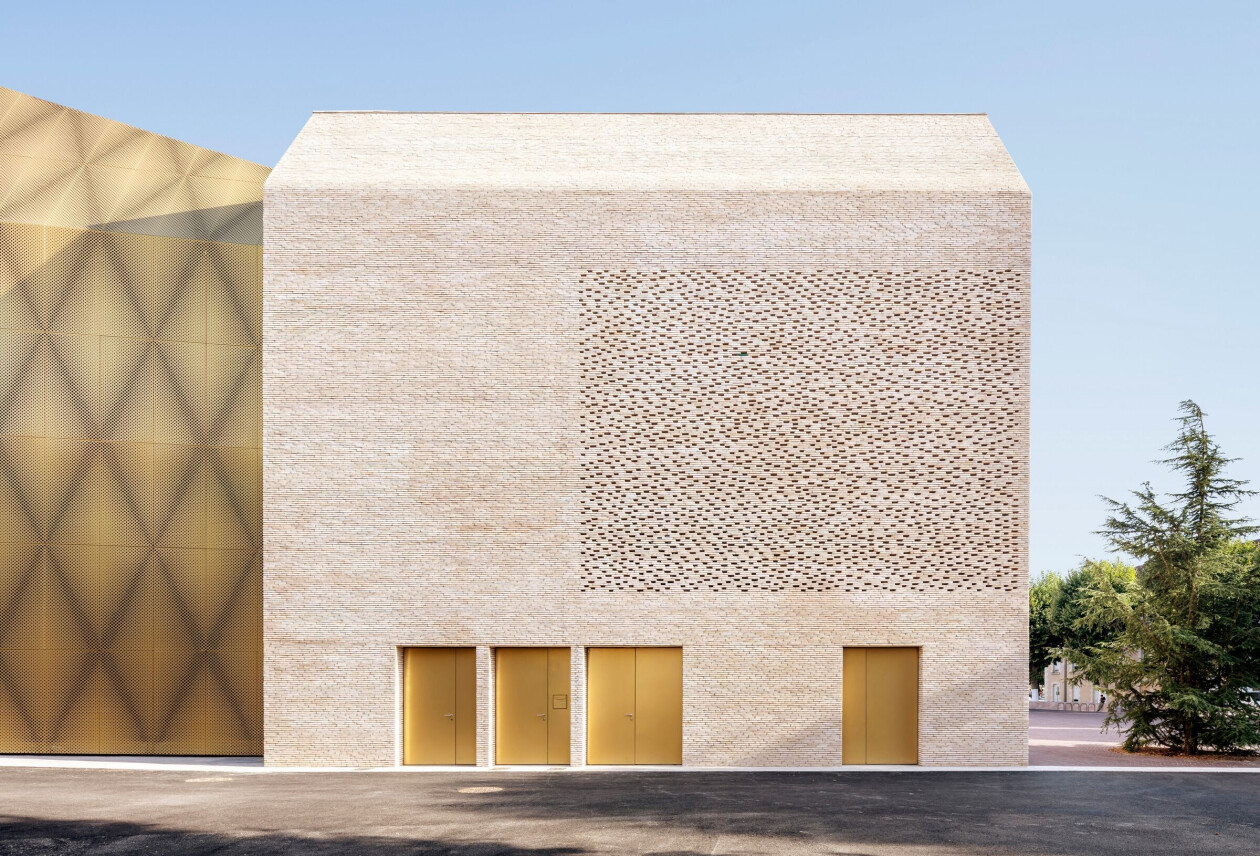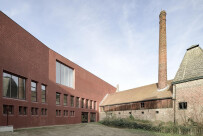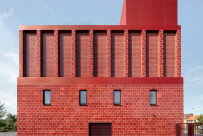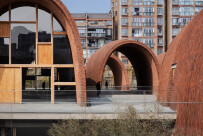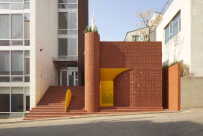
1. Cinema Grand Palais by antonio virga architecte
Antonio Virga has delivered, in the historic center of Cahors, the “Grand Palais”, a 7-theater cinema with a capacity of 1,051 spectators that is part of a master redevelopment plan for the Place Bessières, now dedicated to pedestrians.
Located on the north side of the historic center of the town of Cahors and a few steps away from the banks of the Lot River, this cinema stands on a former site dedicated to the army (today renamed Place Bessières).

Olmo Peeters
2. Z33 museum by Francesca Torzo
Francesca Torzo carefully inserts a modest extension to Hallelt’s Z33 museum that respects its context and recognizes the region’s history. Z33, House for Contemporary Art, Design & Architecture, is part of the 18th century beguinage of Hasselt. The extension’s volume emphasizes the building's protective function as protector of the Beguinage as a place of tranquility within the urban fabric.

3. Fire station in Antwerp by Happel Cornelisse Verhoeven
In the context of a general redeployment of its fire stations, the Antwerp Fire Department inaugurated a new fire station in the Wilrijk district.Happel Cornelisse Verhoeven was commissioned by AG Vespa to design a building on the Gaston Fabrélaan, a traffic corner, south of the city. The fire brigade is a fire station that is manned 24/7 by successive shifts and provides the accommodation of a depot with fire and ladder trucks, office and living rooms, dressing and sleeping quarters.

Tomáš Manina
4. Extension of an old family house by Architekti B.K.P.Š
The extension is part of a set of buildings on the site of a former village brickyard. It is added to the existing house of a former brickmaster – this house was restored in the mid-nineteens. The brick kiln, which was in a ruinous state, was rebuilt into a studio 10 years ago. After the WWII, when the production of bricks was closed, an orchard was set up on the site. The original brickmaster´s house was a typical portico country style with pitched roof.

Schranimage
5. Jingdezhen Imperial Kiln Museum by Studio Zhu-Pei
Jingdezhen is known as the "Porcelain Capital" in the world because it has been producing pottery for 1,700 years. In the Ming and Qing dynasties, Jingdezhen exported a huge amount of porcelains to Europe. Jingdezhen was growing naturally fitting in the valleys surrounding rivers, hills, and mountains because of the porcelain industry.

Park Woo-jin
6. Roly-Polycotto by studioVASE
The story in the space can be compared to the relationship between body and mind. No matter how the visual completeness of the space is excellent, if the story is too simple or poor, if it is very similar with something, the users are not interested in it or feel empty.
Even if all the restaurants in district are disguised as original, eventually, the scene, people just line up only one famous one, means its identity makes others as imitators.

Bttr GmbH
7. Bricks Berlin Schoeneberg by GRAFT
On the Hauptstrasse in Berlin Schöneberg GRAFT revitalized the historical post office premises, expanding it with two new buildings and converting the original rooftops for commercial purposes. Thus a 32,000m² modern ensemble accessible to the public was created comprising offices, restaurants, retail outlets and apartments. The area around the building complex is one of the busiest residential districts in the city with restaurants and shops as magnets as well as green spaces within walking distance.

Hiroyuki Oki
8. Wall house by Creative Architects
According to recently published scientific researches, indoor air quality is worse than outdoor air quality. Therefore, most of our discussions with the house owner tended to the idea of a house which is able to ‘breathe’ 24/7 by itself. Through the process of working, the Wall house is shaped gradually: A house is made up of eight separate spaces surrounded by ordinary walls. These eight blocks are interspersed and intersect at a common space, which is formed from ‘breathing walls’.

Wang Ning
9. Courtyard Villa by ARCHSTUDIO
The project is situated on a flat site in the suburbs, which is surrounded by orchards, farmland and rivers, boasting beautiful landscape. On the west side is a grain processing factory, which is an enclosed architecture with pitched roofs designed by ARCHSTUDIO in previous years. There was originally a wooden house on the site, with a typical structure commonly seen a decade ago. To improve the quality of space, the house owner decided to demolish it and build a new architecture on the site.

Michael Lyrenmann
10. Augmented Bricklaying by Gramazio & Kohler
The Kitrvs winery façade, built from 13596 individually rotated and tilted bricks is currently the largest architectural project entirely assembled on-site with an augmented reality fabrication interface. Researchers from Gramazio Kohler Research collaborated with incon.ai, a spinoff recently launched by the Robotic Systems Lab of ETH Zürich, to develop the custom made dynamic optical guidance system. This system was used by local Greek masons to construct the 225m2 large façade in less than three months. The developed augmented bricklaying process combines the power of computational design with the dexterity and skills of human craftsman, introducing an entirely new fabrication paradigm.
