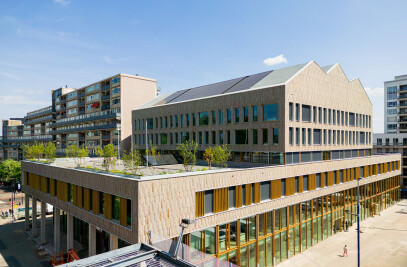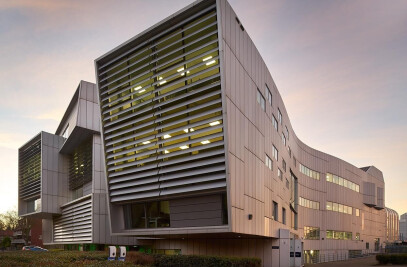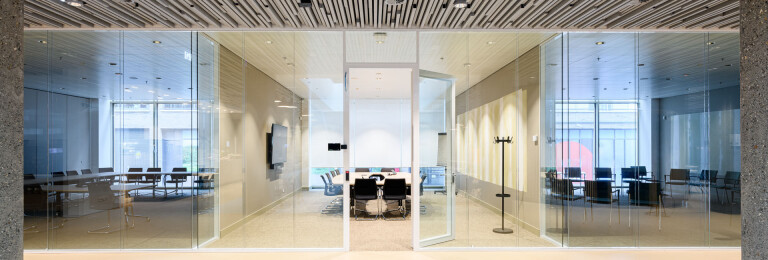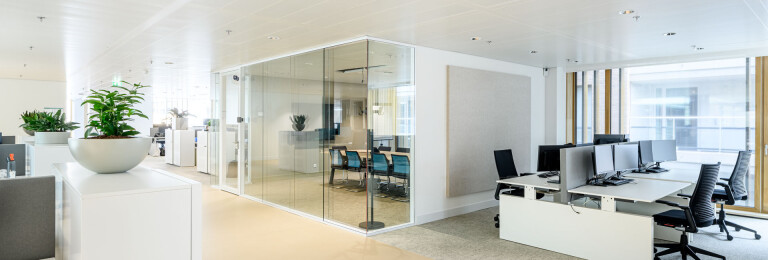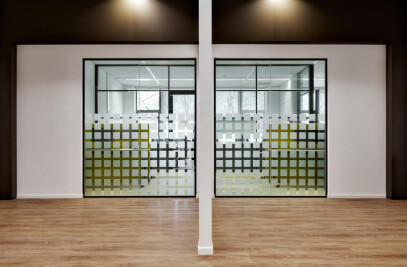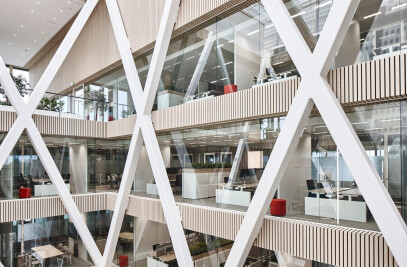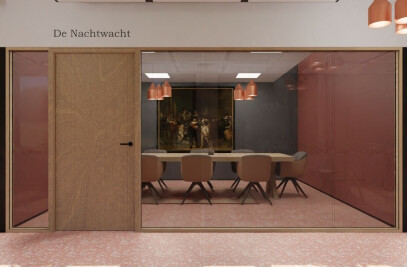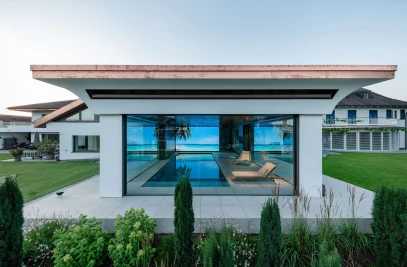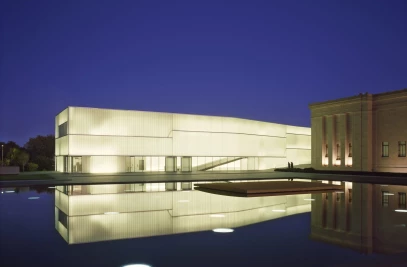Introducing the IQ Structural, a cutting-edge double glass partition wall designed to redefine interior spaces with its seamless integration, acoustic excellence, and sustainable credentials. Certified Cradle-to-Cradle Silver, this partition system boasts an innovative minimum 'o-joint' construction, ensuring a sleek and flawless appearance while delivering exceptional acoustic performance.
Partitions for various design requirements
Available in three partition thicknesses—3.03 inches (78 mm), 3.94 inches (100 mm), and 4.92 inches (125 mm)—the IQ Structural offers flexibility to suit various design requirements. The section panels consist of full-glass panels, featuring laminated single or double glass with thickness options ranging from 0.39 inches to 0.81 inches (10.76 mm to 20.76 mm), with the possibility of acoustic laminated glazing. The section modulation spans 35.43 inches (900 mm), with project-specific dimensions also accommodated. Transparent hairline joints (0-joints) seamlessly connect sections, maintaining the partition's sleek aesthetic.

The system includes flat aluminum head and floor tracks, each measuring 1.3 inches (33 mm) high, with the head track offering an optional integrated picture rail. Door frames are constructed from aluminum block frames, available with single and/or double rabbets, while door options range from aluminum-framed doors with acoustic laminated glass to flush or full flush doors, full tempered glass, wooden doors with HPL or veneer finishes, and closed steel doors.
Frame color variation
Choose from a range of RAL colors with gloss levels of 30% or 70% to customize the partition to suit any interior design scheme seamlessly.

Cradle to Cradle Certified®, circular products
QbiQ has been demonstrably at the forefront when it comes to sustainability for years. All wall systems are Cradle to Cradle Silver certified. The company’s knowledge and know-how has resulted in an innovation in the application of laminated glass.

QbiQ describes its wall systems as ‘100% sustainable’, through the use of laminated glass, high acoustic comfort, bespoke minimalist design and every part of the wall being separable and endlessly suitable for reuse. QbiQ partitions are designed with flexibility and adaptability in mind, in a way that they can be easily installed, moved and reused. This extends the life cycle of the walls and reduces the need for new materials.
When producing curtainwalls, user health and environmental safety are top QbiQ priorities. It processes healthy materials that contribute to an improved study and/or working environment. Transport movements are kept to a minimum. And the production process is organized efficiently to minimize waste of raw materials and energy.

Partition glazing systems by QbiQ contribute to a sustainable environment and are certified by an accredited assessor for the international Cradle to Cradle Certified® programme. The products and underlying production processes have been assessed on the aspects: Material Health, Material Reutilisation, Renewable Energy, Water Stewardship and Social Fairness. This certification guarantees that QbiQ walls are designed for re-use and circularity, that energy is used responsibly, that QbiQ utilizes labor in a socially responsible way and that QbiQ products contain proven non-toxic substances.

Door assortment
The door is an essential part of the system wall, as it not only provides access to different spaces, but also contributes to aesthetics and functionality. Doors can be made of different materials such as wood, tempered glass, laminated glass in a frame and steel.
For optimal transparency, glass doors are an obvious option. QbiQ aluminum framed doors are fitted with one or two layers of acoustic laminated glass. The laminated glass (6.6.a.2 or 2x 4.4.a.2) improves the acoustic performance of the frame door. For a partition of 100 mm (3.94”), even wall-thick framed doors are possible. In addition to framed doors, hard-glazed or solid doors are also available in HPL, wood or steel.

Almost every QbiQ door can be fitted with one and in some types two drop seals. When closing the door, a rubber seal at the bottom comes out of the door and presses itself onto the floor. This prevents sound from moving under the door. To further improve the acoustic performance, QbiQ has glass and closed doors with a double gap seal.
Finally, the thickness of the door compared to the thickness of the wall affects the aesthetic appearance. When the glass or closed panels of the wall continue in line with the glass or closed panel in the frame door, this creates a sense of calm in the interior to be created.

Give your IQ free rein at QbiQ
A ‘partition wall system’ has the ring of a standard, off‑the‑shelf solution from the last century. QbiQ helps architects explore the possibilities and come up with the right solution, with the expertise and experience to create the spatial experience envisaged by architects and designers.

Reference projects
The Amsterdam office by Interiorworks is a creative and pleasant working environment for staff, an experience for visitors and an inspiring meeting place for partners. QbiQ Wall systems supplied the transparent system walls.
Designed by the architecture studio Common Affairs, Tilburg's new Stadswinkel is the new central place where residents and local businesses can visit to meet city officials and its social partners in an informal setting. The transformation was a complete circular renovation. The building has been designed so that everything possible has been reused and can be reused again in the future. All newly applied materials and products are recycled or made from renewable resources. The building houses a large part of the municipal organization and the city's customer service center. The entire ground floor with the customer service center, workcafe and restaurant and the conference center is accessible to the public. The addition of additional voids, new elevators and stairs make the building light and inviting and ensure that the office floors have an open connection with the public hall.
The head office of Obvion mortgages is located in a monumental building where a technical school used to be housed. Large, open workspaces have been created on several floors. In order to be able to work concentrated, small colorful concentration units have been installed made of high-quality system walls with double glazing and high acoustic values.
Designed by OTH architecten, the former laboratory of the Dutch Food and Consumer Product Safety Authority (NVWA) in Zwijndrecht has been reworked for clearer circulation and to offer more transparency and daylight. A glass wall with extremely high sound values was an important requirement for the client so that the meeting rooms were acoustically isolated from a nearby cafe. Triple IQ Structural glass walls were implemented to solve this problem.































