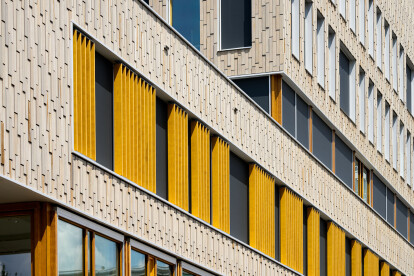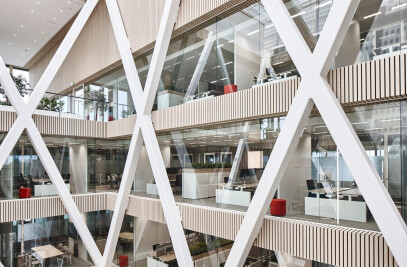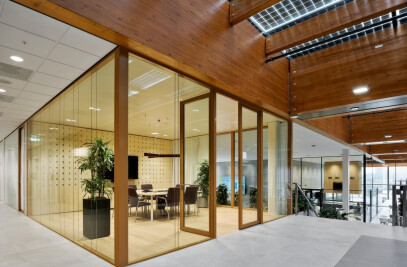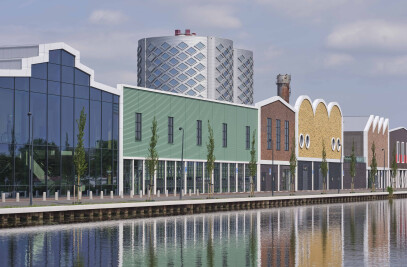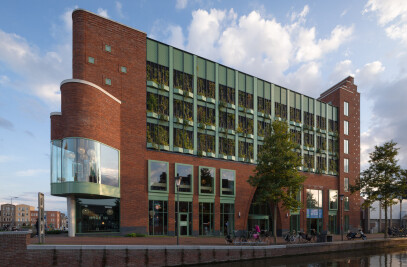Tilburg's new Stadswinkel is the new central place where residents and local businesses can visit to meet city officials and its social partners in an informal setting. The transformation was a complete circular renovation.
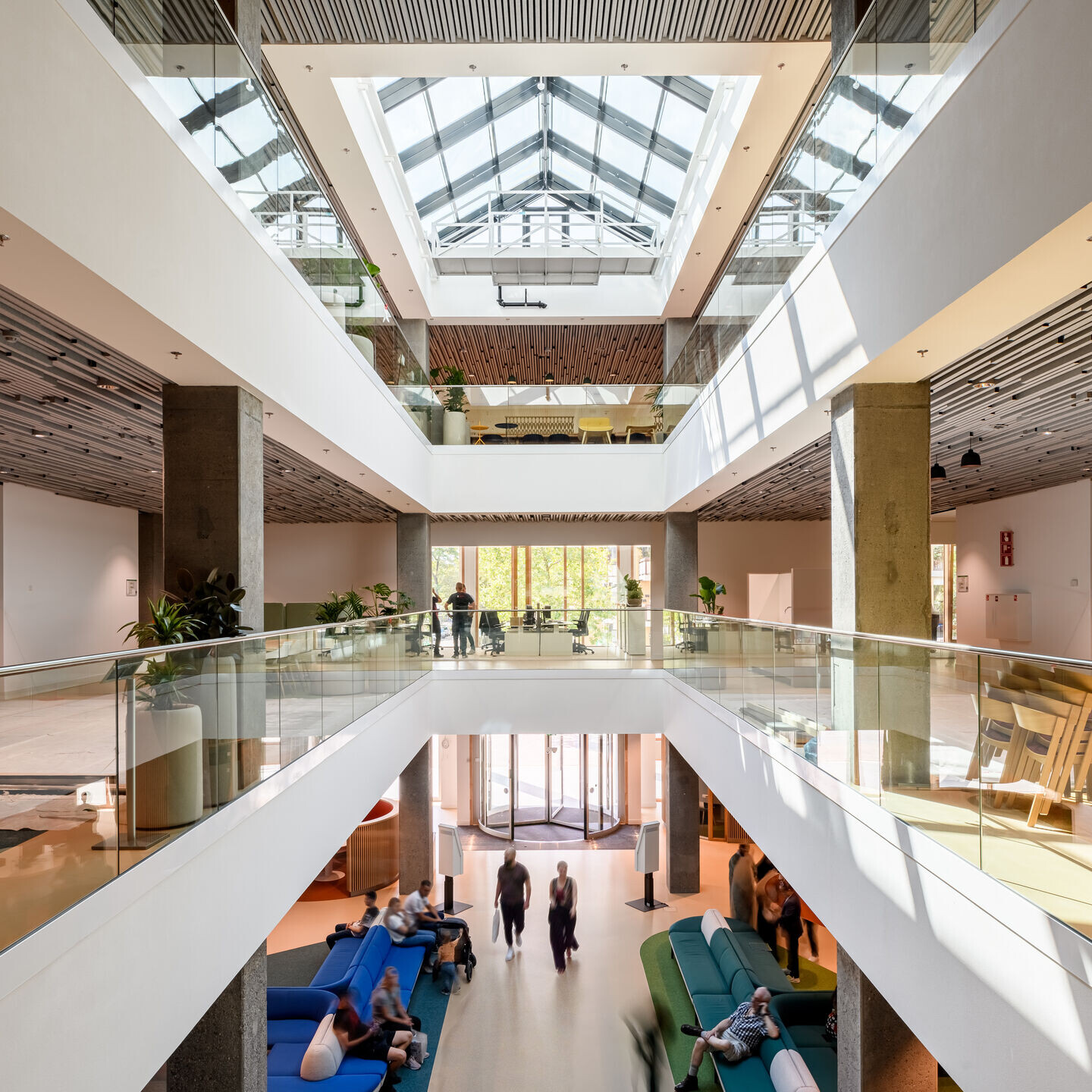
City with ambition
In 2018, the municipality set high ambitions when it comes to the sustainability and circularity of its own housing. The Stadswinkel is located at the Koningsplein in Tilburg and is one of the first circular and biobased transformed offices in the Netherlands. The building has been designed so that everything possible has been reused and can be reused again in the future. All newly applied materials and products are recycled or made from renewable resources.
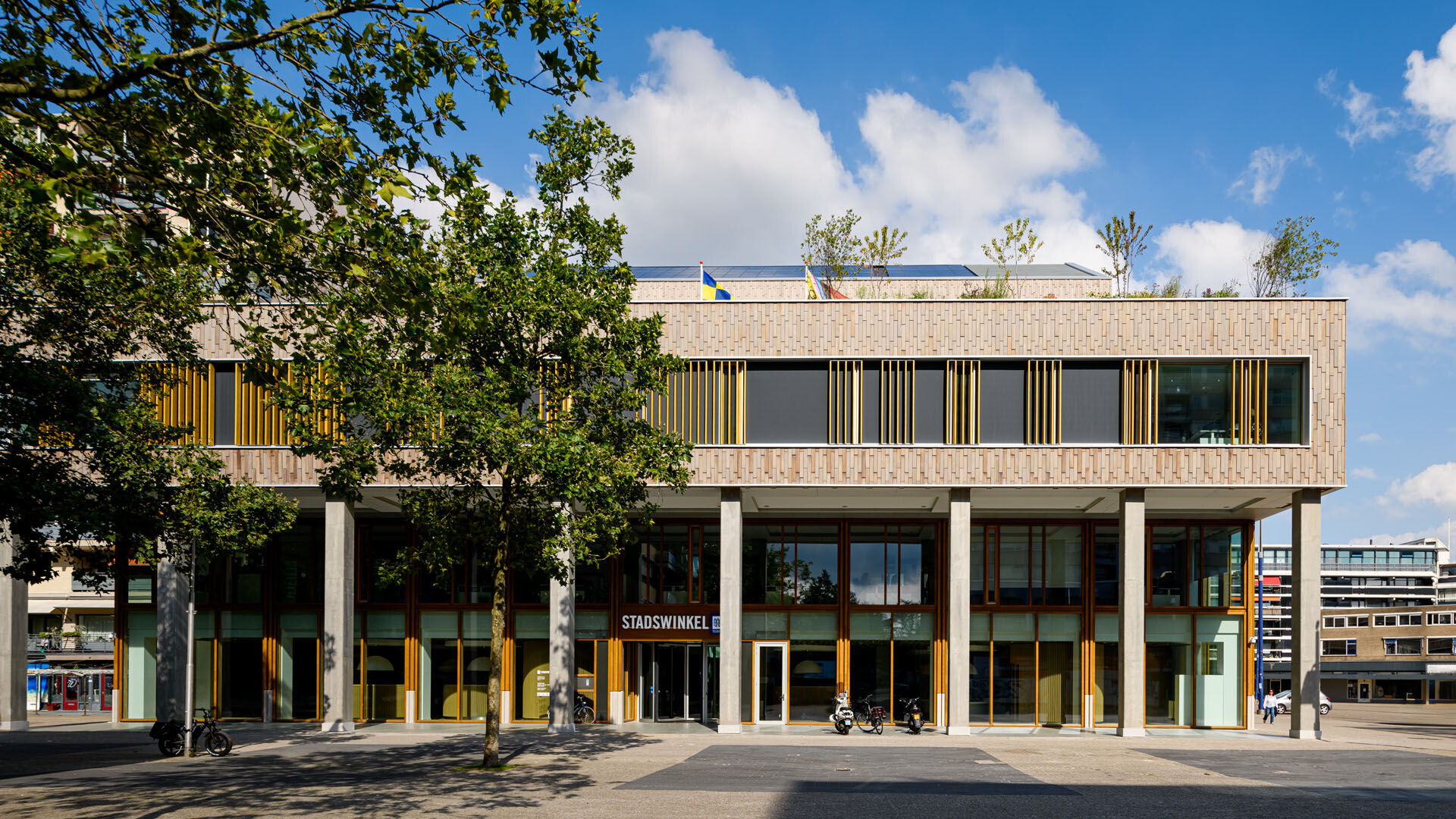
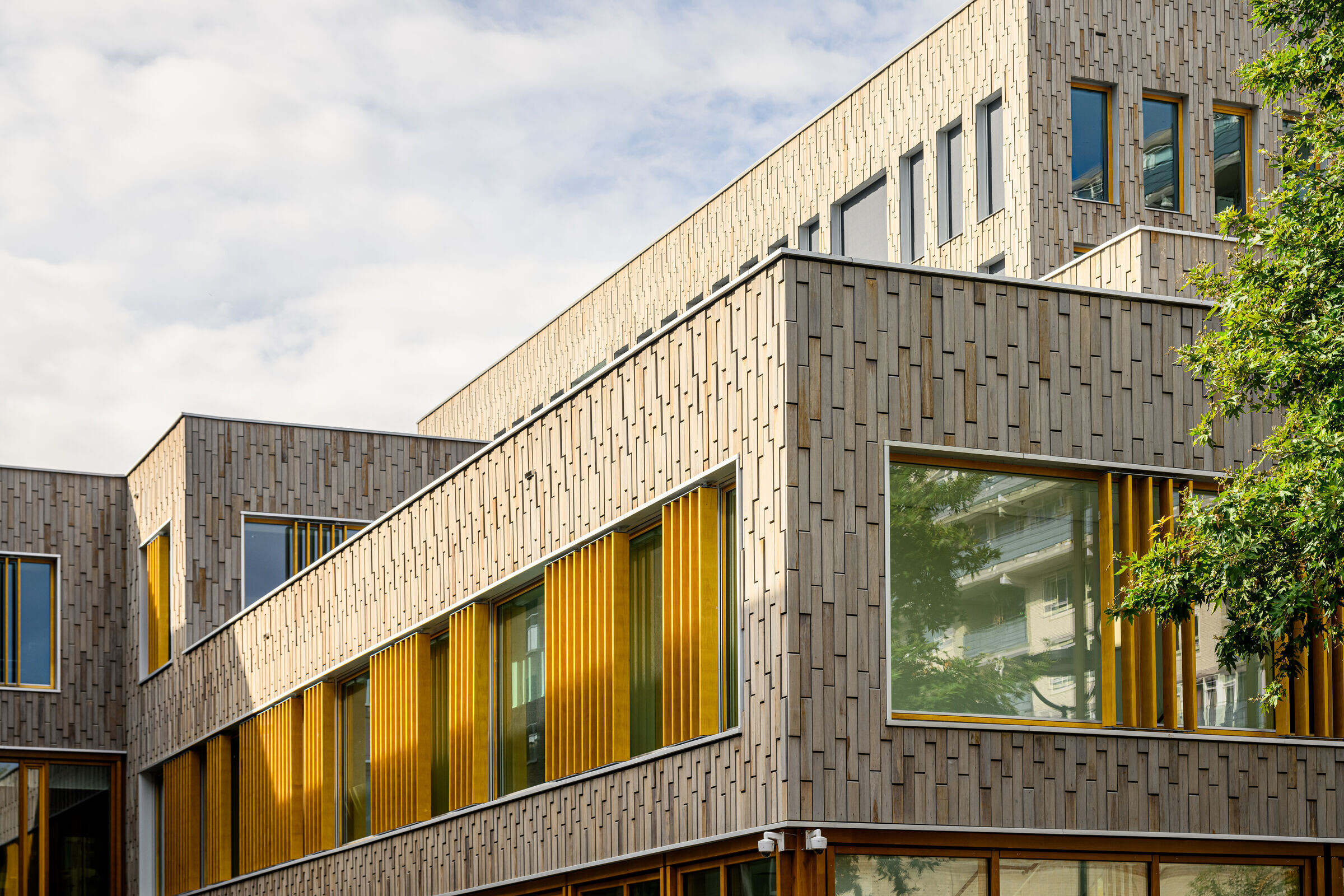
The building which once housed the cities library and part of the municipal organisation was an anonymous beige monolith in the middle of the city. The municipality of Tilburg has shown courage with their decision to transform the building in a circular and biobased way. It was up to Common Affairs to design and execute this task. How do you turn a closed off and gloomy building into an appealing example project in the field of circular transformation?
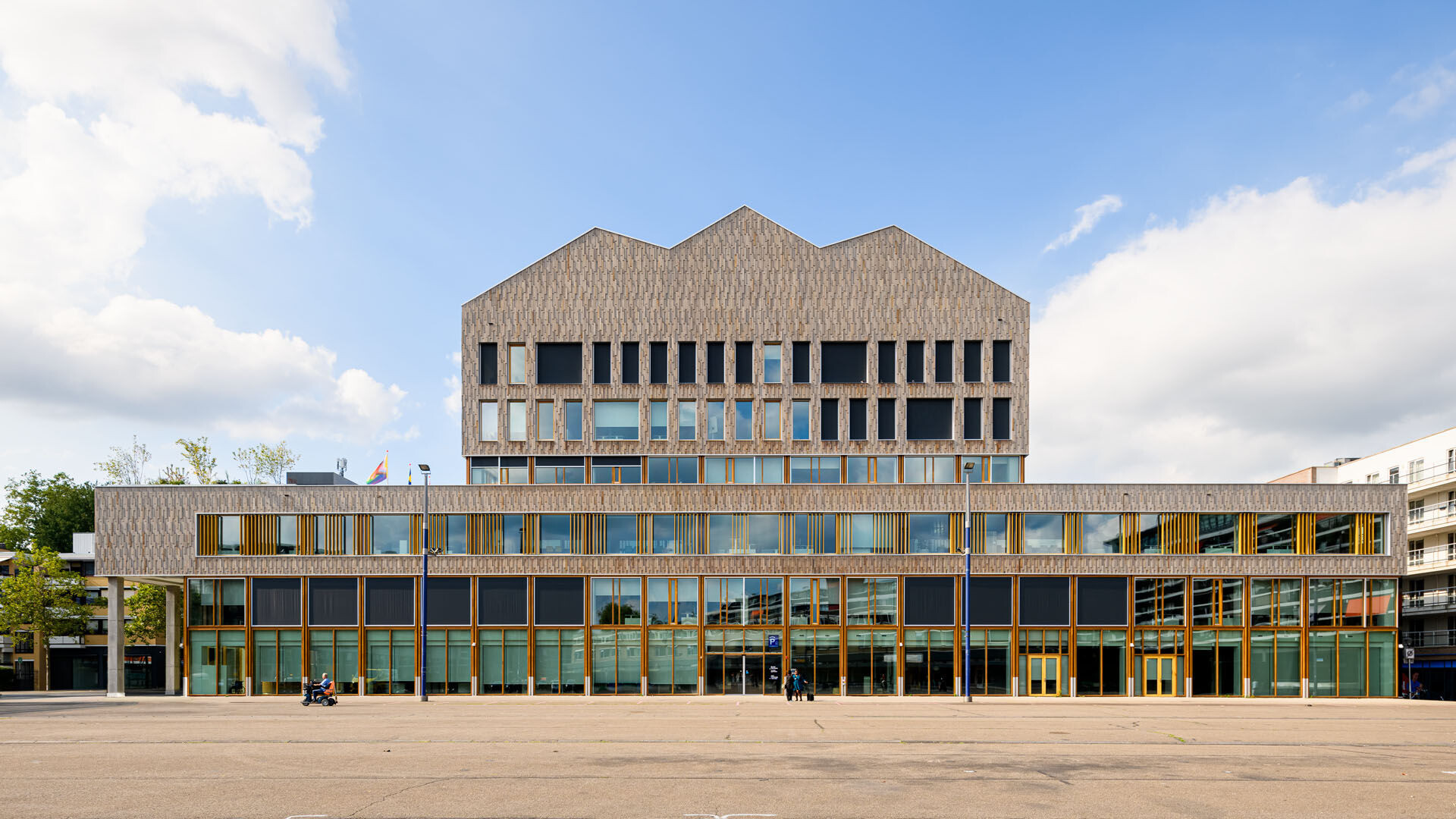
Circularity performance of buildings
To measure the circularity of buildings, the "Circularity Building Performance" (in short CPG) has been developed. This assessment tool measures the project against five circular strategies: utilize what is available; use renewable; minimize environmental impact; create conditions for a long cycle and create conditions for future cycles. The renovated Stadswinkel scores high with an overall score of 8.7 on a scale of 1 to 10.
The building scores high because existing structures and materials have been reused as much as possible within the building or elsewhere. Almost all newly added elements are biobased or made of recycled materials. The environmental impact is minimised by the highly insulated outer skin and the energy-efficient installations. Longevity is guaranteed by the high degree of flexibility in the design. Much time and effort was put into designing detachable detailing of the building for future disassembly and recording all materials in a material passport.
Wooden crown
A striking feature of the new city hall is the highly insulated wooden facade. The 90,000 screwed slats, of varying thicknesses, give the building a rough bark-like shell. In contrast, the wooden window frames and curtain walls have a clear varnish. The transformation was carried out in such a way that everything could be completely dismantled in the future: sealants and expanding PUR foams were prohibited. The building was given a canopy to integrate the installations in a neat way and to place the solar panels at an ideal angle. Adding the wooden crown transforms the old monolith into a contemporary city hall.
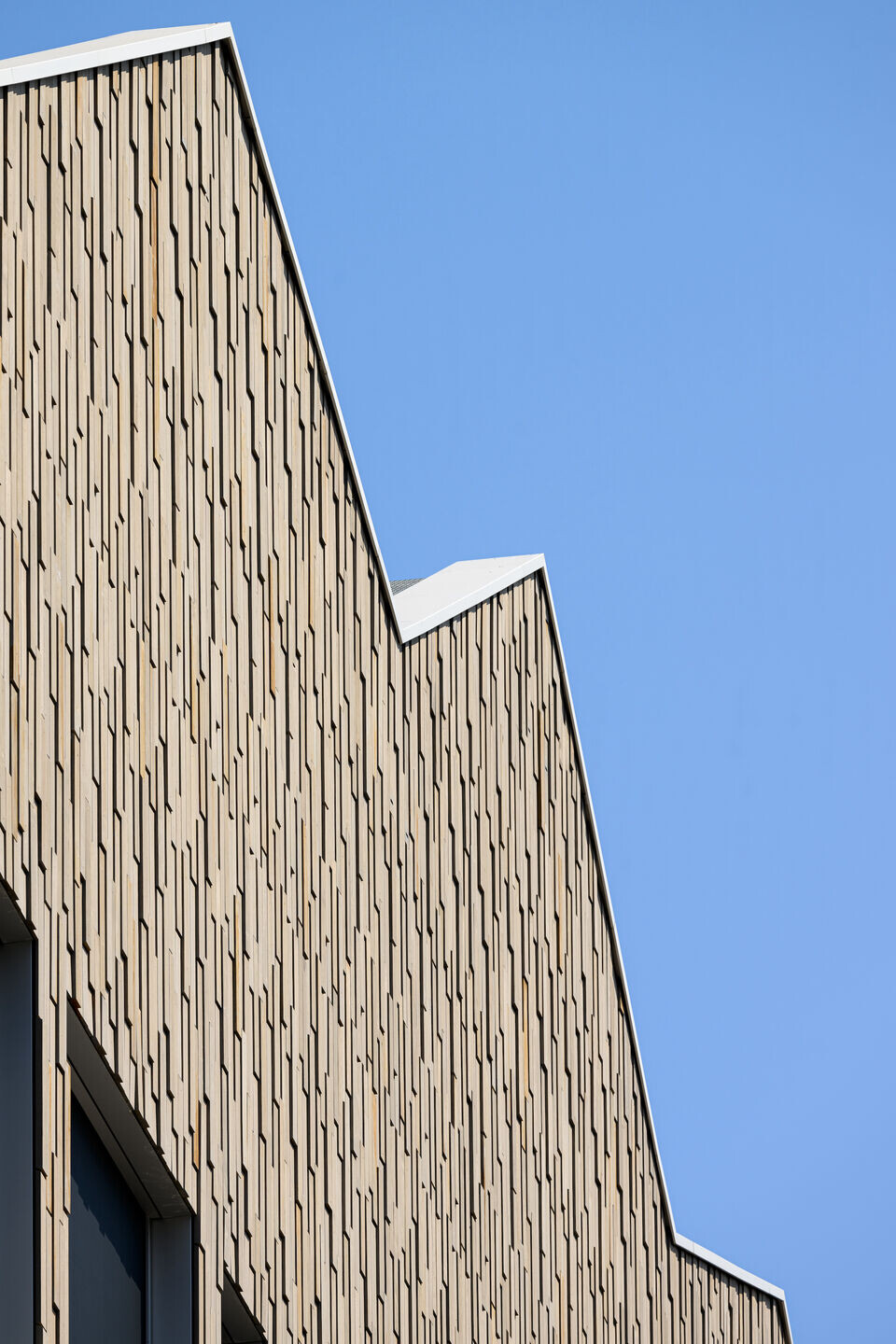
Open organisation
The building houses a large part of the municipal organisation and the cities customer service centre. The entire ground floor with the customer service centre, workcafe and restaurant and the conference centre is accessible to the public. The addition of additional voids, new elevators and stairs make the building light and inviting and ensure that the office floors have an open connection with the public hall.
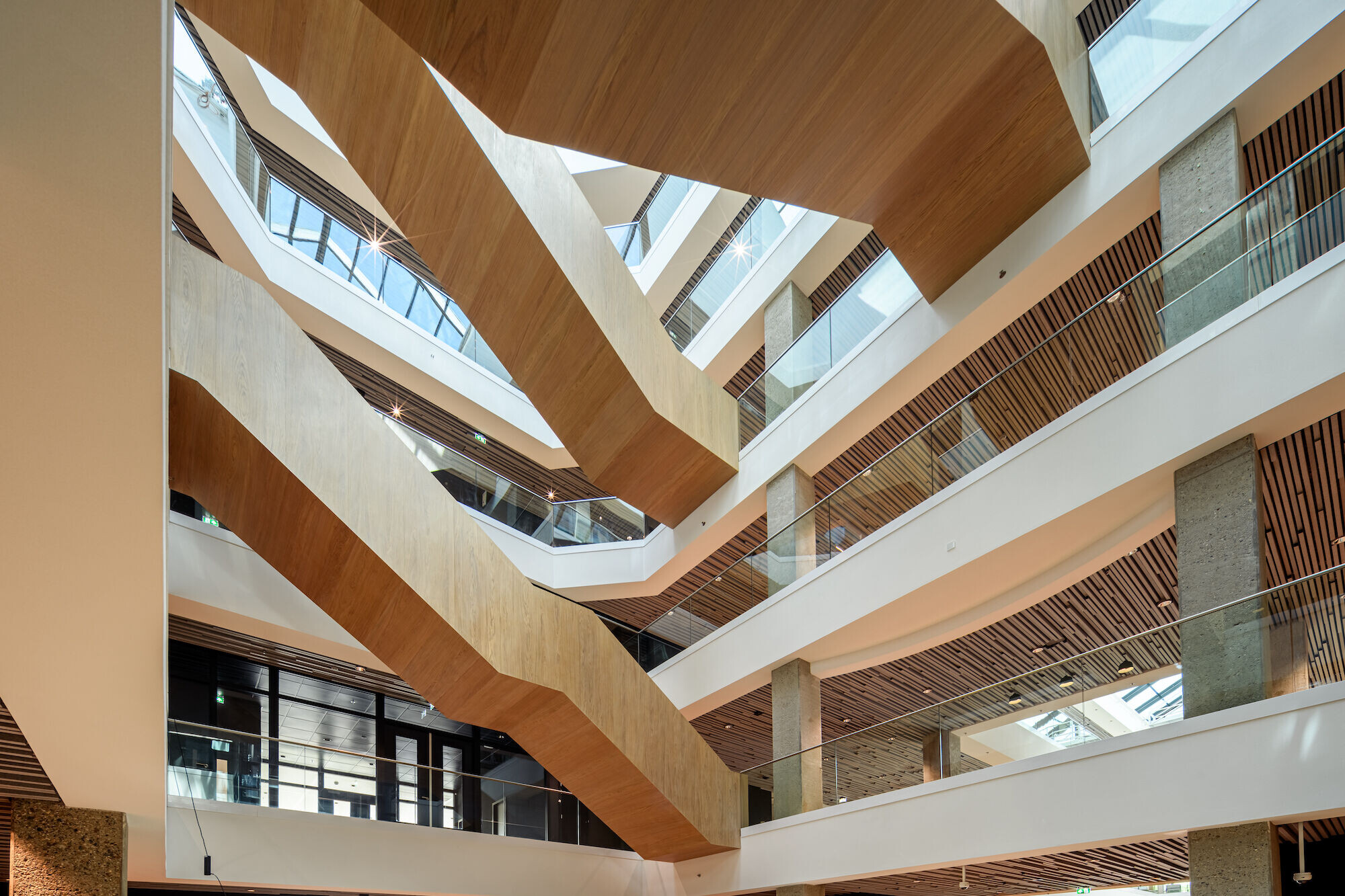
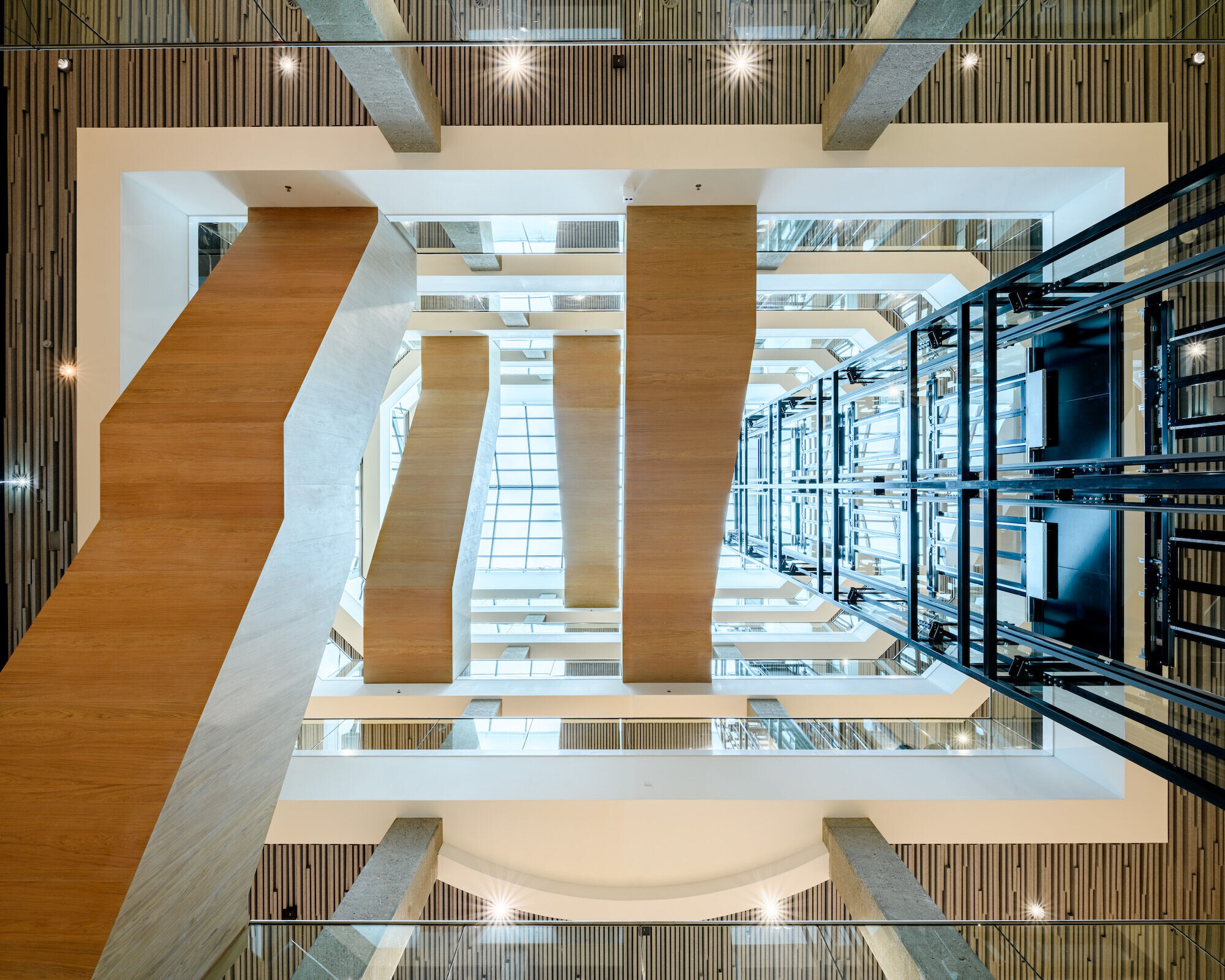
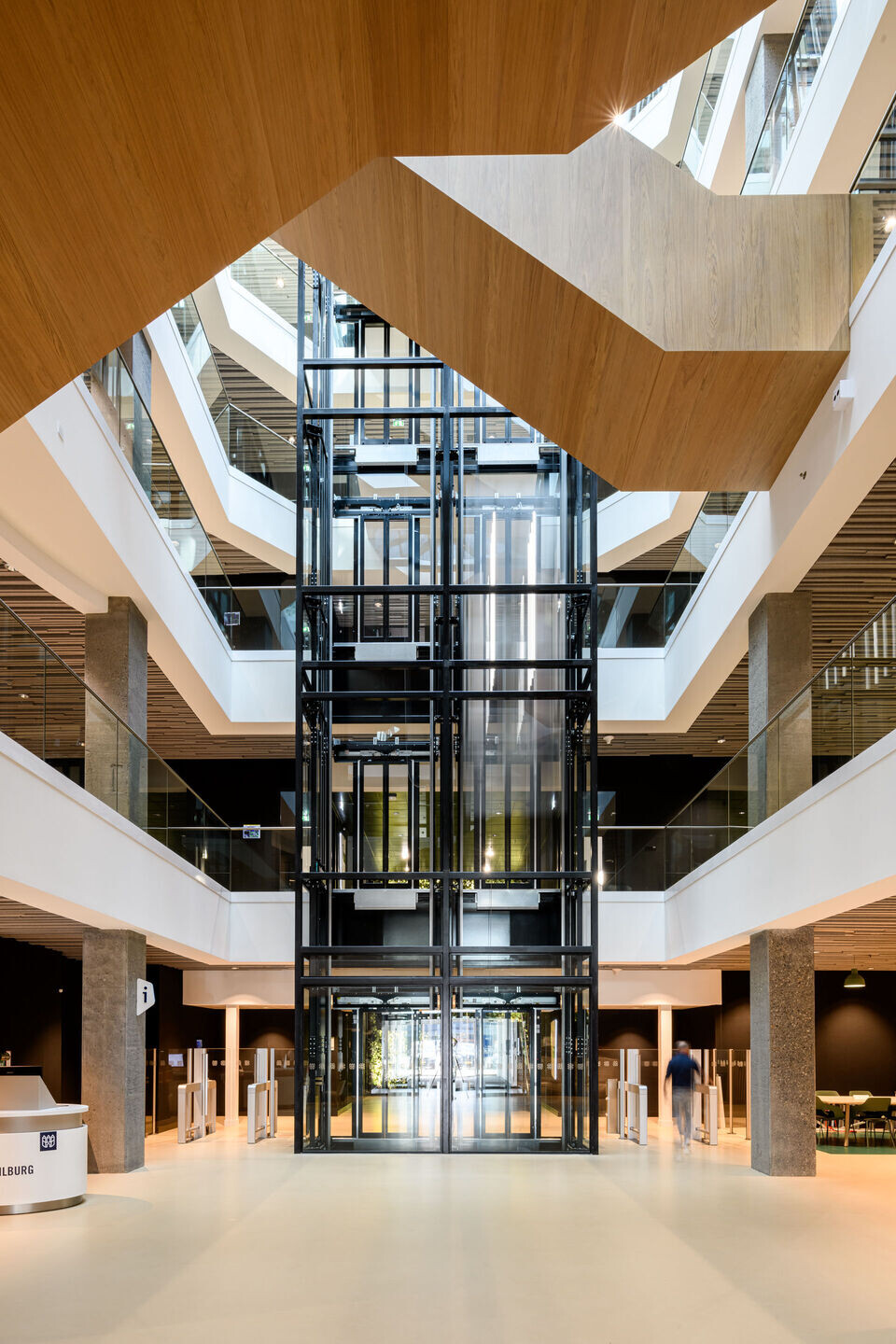
Circular interior
The interior also uses a lot of wood. In addition, the materials used are biobased (cork-linoleum cast floors) or made of recycled products (carpet tiles made from fishing net waste and ceilings of recycled PET bottles). All furniture has been designed to be detachable with mechanical fixings. Cabinets are made of formaldehyde-free sheet material composed of wheat straw and recycled wood fiber.
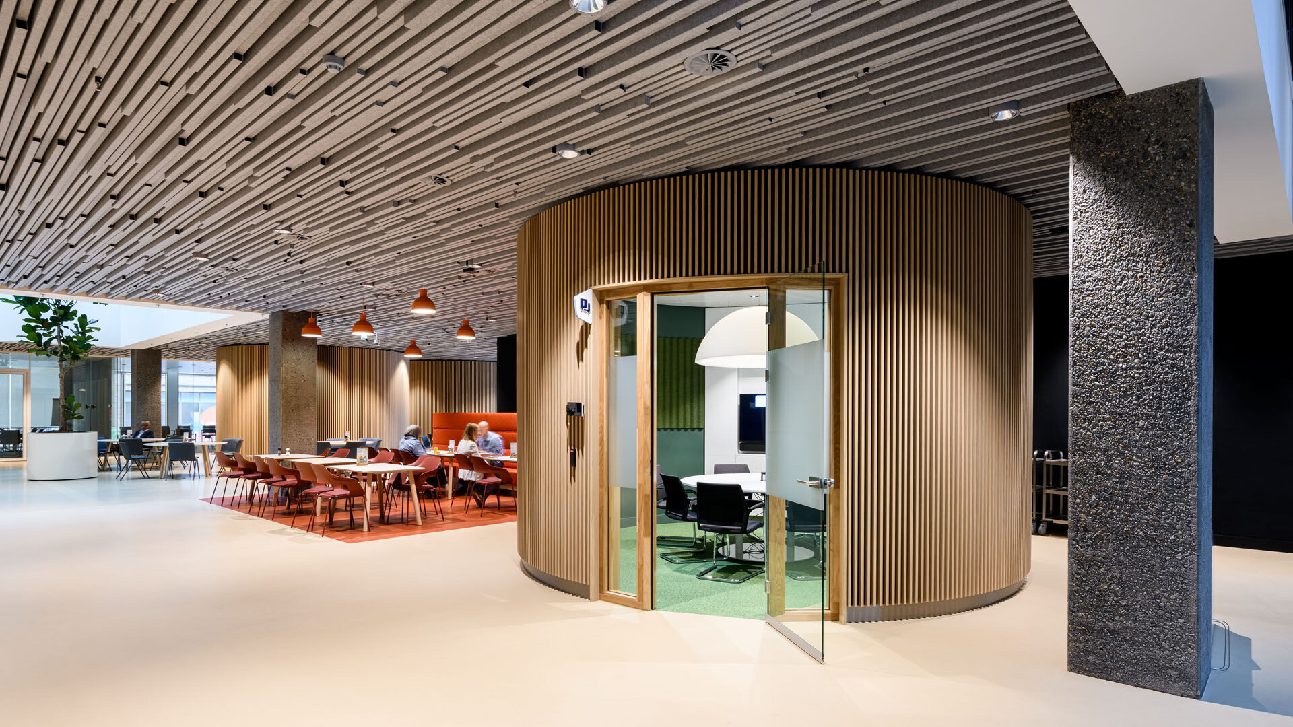
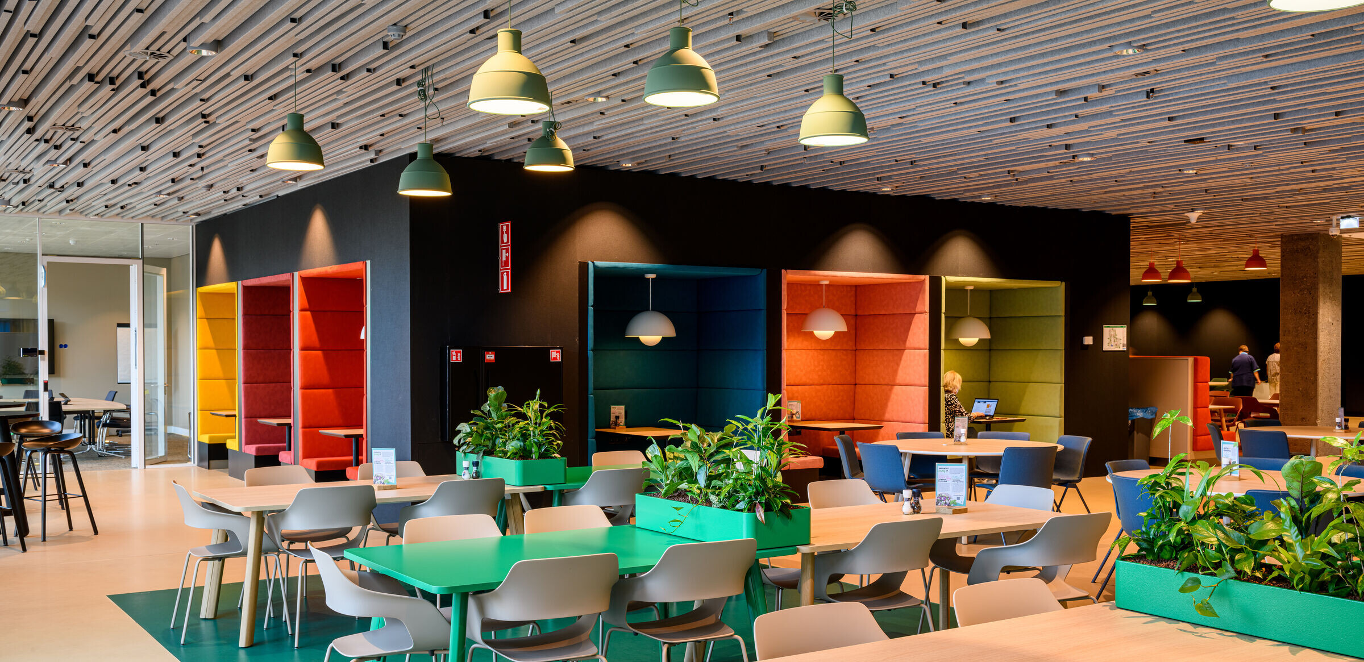
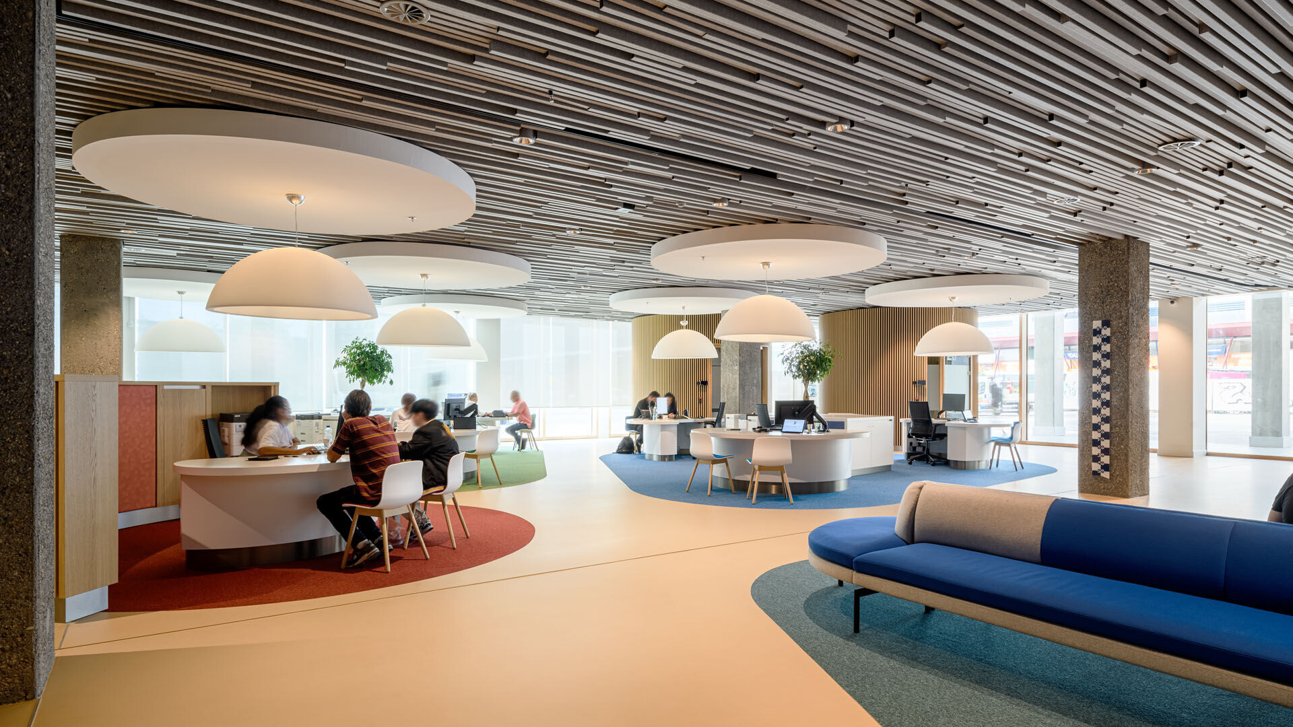
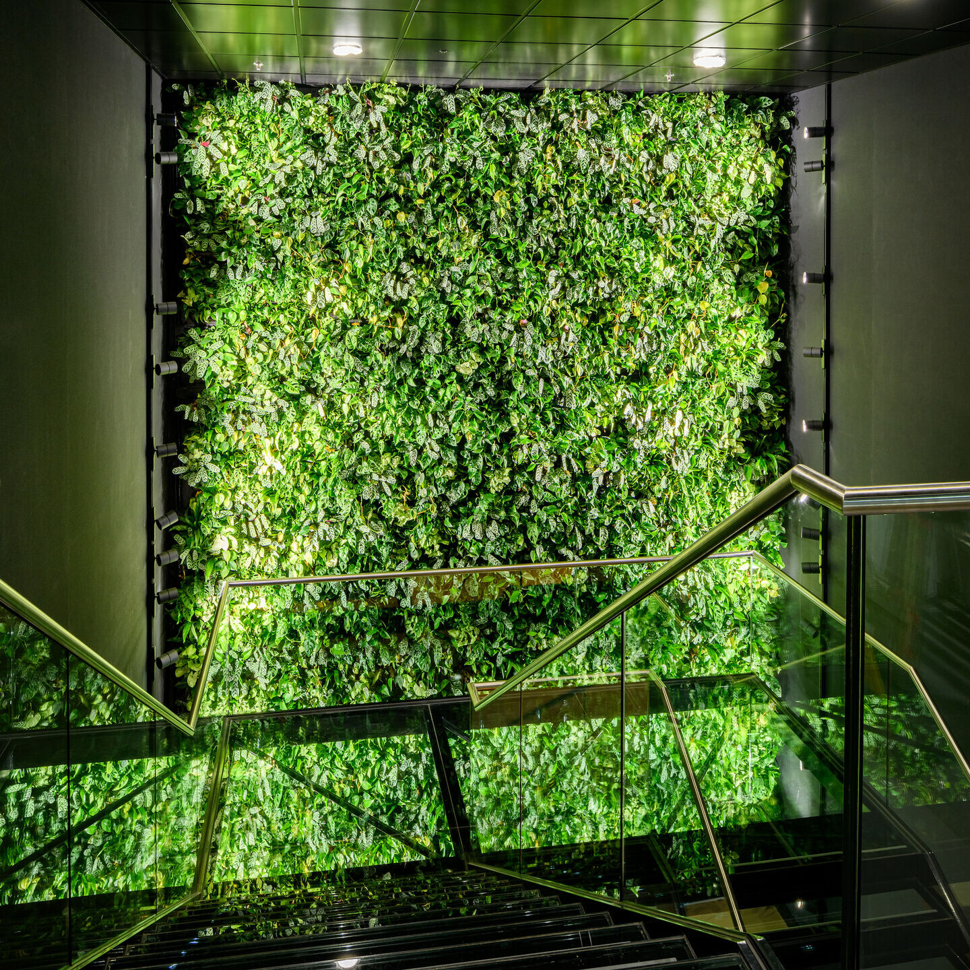
Greening
The large paved Koningsplein square is currently a heat island in Tilburg's city centre. This a larger urban issue. Design office ZUS (Zones Urbaines Sensibles Public) designed a landscape plan for a large public park in front of the Stadswinkel. This will transform the Koningplein square into 'Koningswei' (translated ‘field’), the green area it used to be a long time ago.
Climate-adaptive and nature-inclusive
The two flat roofs are designed as roofscape gardens with the aim of maximising the experience of greenery from both the office environment and the street. By choosing an ecosystem of cooperating plant species, biodiversity is enhanced. The planting is designed to attract birds, bees and bumblebees, butterflies and other insects. The roofscapes also collect and buffer rainwater.
Icon of circularity
This building proves that circularity can be implemented in a contemporary and innovative way and has resulted in an imaginative new architecture.




Team:
Common Affairs: Architect and interior architect
Nelissen ingenieursbureau: Mechanical and electrical engineer, building physics, fire engineer)
IMd raadgevende ingenieurs: Structural engineer
MTD landschapsarchitecten: Landscape architect
Schrevens' bouwkosten advies-buro: Construction costs
Stevens Van Dijck: Project management
W/E adviseurs: Consultant sustainability, circularity, GPR and CPG certification
Alba Concepts: Consultant circularity
BINX Smartility: Main contractor
Photographer: Arjen Veldt

Materials Used:
Exterior
WEBO: prefab wooden elements and exterior window frames)
WoodTeq: wooden curtain walls
JM van Delft: fire-resistant curtain walls
Noviton Prefab: wooden roof elements
Saambouw: wooden facade cladding)
Interior
Gieskes Interieur: interior builder
Eestairs: wooden atrium stairs
Duracryl: cork lino cast floor
Qbiq: glass interior walls
Janse afbouw: felt system ceilings and walls
Gispen: furniture contractor
Wooden façade: Fraké wood, thermally modified, pre-greyed, Saambouw BV
Cast floor: Cork linoleum cast floor, Corques Liquid Lino, Duracryl BV
Carpet tiles: Linon carpet tile, Desso, Desso Tarkett BV
Metal ceiling system: Active climate ceiling, Inteco bv
Felt ceiling system: HeartFelt modular ceiling system, Hunter Douglas Architectural bv
Steel doors: Janisol, Jansen AG NL bv
Revolving door: RD3 revolving door, Assa Abloy
Sliding doors: SL500, Assa Abloy
Speed gates: Argus sensor barriere, DormakabaWooden window frames Accoya wood, Accsys, WEBO bv
Wooden curtain walls: Larch-Oak curtain wall system, Stabalux H, WoodTeq houtconstructies BV
Fire-resistant curtain walls: Steel fire-resistant curtain wall system, Jansen VISS, JM van Delft BV
Skylights: Skylights, Licotec bv
Prefab wooden elements: Prefab wooden roof elements with Gutex wood fiber insulation, Noviton Prefab bv
All Interior lighting Maas & Hagoort
Furniture contractor: Gispen bv; furniture brands: DUM Office, Muuto, HAY, Ahrend, Herman Miller, Wilkhahn, Moooi, Vitra, Arper, Casala, Kusch+Co, Artifort, Van Esch, Lande, DeVorm, Foscarini, BuzziSpace
Panorama elevators Infinity car elevators, Schindler Liften bv
Standard elevators Monospace 500 DX, KONE bv


