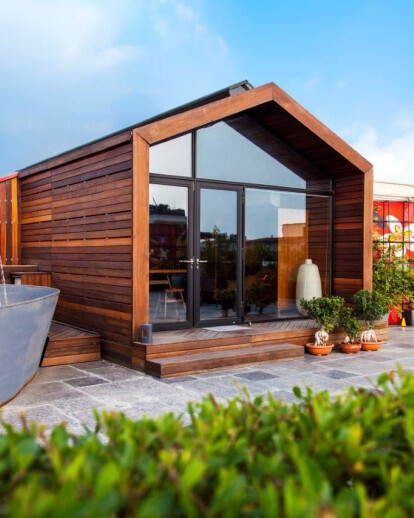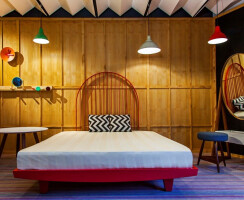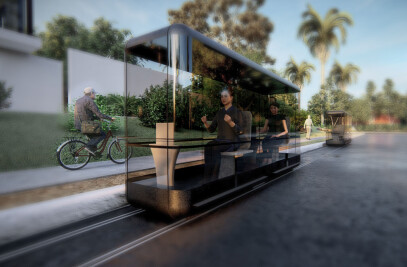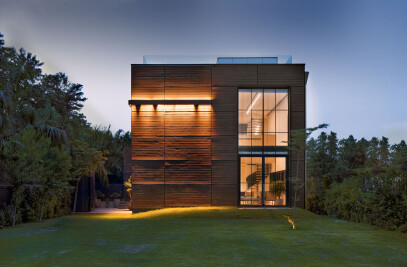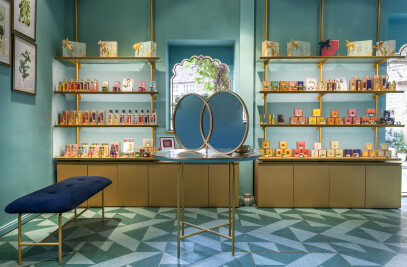Set in New Delhi, A 39 is a contemporary dwelling, reflecting on the family legacy. The third-floor apartment is renovated, extended and punctured to connect with a timber cabin on the rooftop. This is flanked by the formal garden on one side and a water body with a fountain on the other. The client belongs to an old Rajasthani family with a lot of ancestral heirlooms such as art, artefacts, silverware, glassware etc. The brief was to take the general theme of a typical builder apartment where materials that generally feel expensive and rich such as Italian marble are taken, but generally tend to hesitate around everything else. Thus, the design intent was to heighten and exaggerate such materials. Aranmula mirror, the traditional mirrors from Kerala used by the natives or South Indian dancers, adorns the walls. Vaulted brass ceiling and an extensive use of timber in furniture is implemented as a reference to the older times. Classic materials such as brass and timber are experimented with, to create a simplified exaggerated playful version to fit in the modern context. The apartment is impeccably executed with eclectic coloured elements to break out the spaces or textures on the wall.
The apartment has been deconstructed to form an open plan space, where the living area, the dining area and the formal living space merge into one entity, but with enough separation to have a distinct identity. The central lobby configures the linear plan into a private space and guest space. The dining area acts as a juncture, with the bedrooms beyond it. In contrast to a residential planning, the dining experience in the dwelling is most celebrated with a vaulted brass ceiling and solid rosewood dining table. The table with brass wearing acts as a giant sculptor, which anchors the space visually. The dining space is the central core that ties everything together and overlooks the family living space.
The master bedroom has a sophisticated, monastery like aesthetic in timber with a sinuous sloping roof. On the other hand, the kid’s rooms are more playful and has an innocent and young vibe to it. The rooms are designed to evoke creativity and a sense of exploration in the children. The daughter’s room has a blackboard that slides through celebrating the activity of writing or learning. The room is innocent with a Minnie Mouse animated bed, triangular paper folded false ceiling with hidden lights, treated with printed and coloured strands of wool. The son’s room is layered with inventive perforated cardboard that can be used as a tag board or to put art or a thought noodle making it a remarkable dynamic element of the room.
An animated timber and metal spiral staircase were designed to create a statement while punching out and connecting to the timber hut on the terrace. Three kinds of timber i.e. Maple, teak and rosewood contrasting in colour, character and texture weaves through the treads and hut on the top. The comfy abode terminates on the terrace with a giant hut which is meticulously done with attention to details. The cabin is marred by the skylight that allows the light to penetrate but at the same time deconstructs the house makes one realize the form of the hut. Colour and material fill the visual palette, mostly monochromatic, stemming from the
nature of materials themselves – such as the natural teakwood on the inside of the monolithic hut with a herring bone pattern timber floor.
The winter house strikes an inseparable relationship with the landscape, opening out to a formal garden on one side and an informal garden with a giant water body on the other. The water body is not a traditional swimming pool but a massive metal tub like the hull of a ship, with a squiggly industrial fountain.
The house is a very special, done as a tasteful assemblage of various themes. The idea of timber and connection upstairs, the garden, the water bodies, various spaces, the art and artefacts weaves and narrates a story in itself for this residence.
