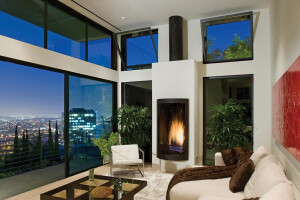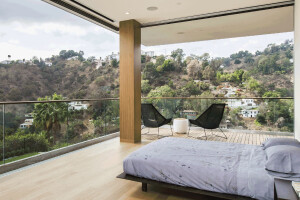A modern farmhouse befitting its desert setting.
An intentional mashup of traditional and modern design. A blend of old and new with both rustic and refined touches. In the desert.
That’s the Modern Farmhouse in a nutshell. The 7,500-square-foot home in Paradise Valley is a fun amalgam of styles that makes the most of indoor-outdoor living and, of course, the amazing views of Phoenix’s two major urban mountains: Camelback Mountain and Piestewa Peak.
It’s why Western Window Systems is such a good fit for the Modern Farmhouse, designed by architect Richard Doria and built by K2 Signature Homes.
“Indoor-outdoor living was a top priority for the design of this home,” says Tom Knutson, principal at K2 Signature Homes. “We incorporated a large covered patio with the interior tile flooring continuing to the exterior so as to blur the line between inside and outside. This works perfectly on a quiet, breezy day or during a large gathering.”
Three 12-foot-wide, three-panel Series 600 Multi-Slide Doors create that seamless transition, both in the great room and the master suite. Two of the pocketing multi-slides open to a huge covered outdoor living space, which backs up to a swimming pool and uncovered sitting area complete with fireplace. The master suite multi-slide leads to an auxiliary backyard patio and grassy yard beyond it.
In the front of the house, three sets of 5-foot-wide Series 900 Hinged Doors open to a courtyard-style patio outfitted with another fireplace. In the main entryway is a 5-foot-wide Series 980 Pivot Door flanked by two columns of four fixed windows. Elsewhere in the home are dozens of Series 670 Casement Windows of numerous shapes and sizes, including some as wide as 8 feet and as tall as 5 feet.
“You’d think that with three multi-slide door systems, a large pivot door, and all the patio doors and operable windows that the building would leak like a sieve,” says Knutson, referring to the energy efficiency of Western Window Systems’ products. “But these doors and windows do a great job of keeping the building tight. When it’s 110 degrees outside, we wanted the A/C to stay in and the heat to stay out.”
In addition to the three-bedroom, three-bathroom main building, a quaint guest house on the property includes a 3-foot-wide Series 900 Hinged Door accented by a stack of three Series 670 Casement Windows and a Series 670 Awning Window.
“From our perspective, we could’ve saved money by cobbling together a system of doors and windows from other brands that may not have the same quality fit and finish as Western Window Systems, but that’s not worth it to us,” says Knutson. “Western Window Systems helps us achieve our goals of high quality and high style at a price point that does not exceed the point of diminishing returns.”











































