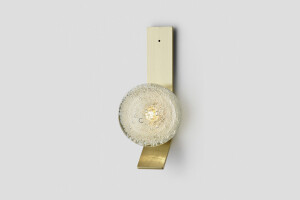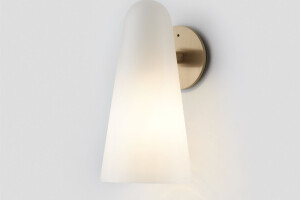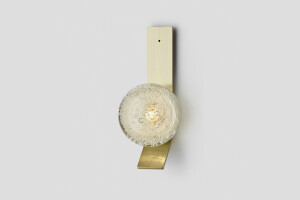'Baldwin & Bagnall explore light and scale in the contemporary refresh of a renovated terrace in Sydney’s inner-western suburb of Annandale.
Heath Baldwin & Hayden Bagnall are the names behind Baldwin & Bagnall, a Sydney-based multi-disciplinary design practice specialising in bespoke interiors. They were the ideal candidates for taking on the Annandale House; last renovated in the 1980s, lacking in access to natural light and an adequate floorplan. Approached by the client with a clear vision for a modern and comfortable interior, Baldwin & Bagnall needed to demolish the majority of the home and start from scratch.
A tedious reshuffle to the home’s layout gave Baldwin & Bagnall the opportunity to create a unique home that marries the client’s personality with functionality. By retaining its traditional facade, the home seamlessly balances old and new throughout.
From the get-go, the client knew exactly what they were after – making for a smooth design process from start to finish. “The client wanted a ‘no fuss’ kitchen, comfortable living spaces and a clean, contemporary aesthetic that still feels like home,” studio director Hayden Bagnall explains. The pair had to address the lack of light in the traditional home, incorporating skylights and increasing window apertures where possible. Now framed in black aluminium throughout, the windows contrast with the white walls and echo the ornate details of the home’s exterior.
The rear of the home is where the magic happens, with a kitchen, diningand living space opening up onto a landscaped garden, pool and deck. Catering to the compact space restrictions of the narrow building, the kitchen island bench and dining table are cleverly integrated as one for the perfect entertaining arrangement. Tongue n Groove flooring in Hekkeruns throughout the home, elongating the narrow passages. “The long corridors and travel spaces of the terrace-style home, along with its vast white walls, created an opportunity for some incredibly large and colour-filled artworks,” Hayden says.
Upstairs, a timber and stone staircase leads into the private areas of the home. Finishes are kept smooth and restrained throughout, with soft grey carpet, marble tiles and wooden flooring forming the perfect base for the furniture and artwork. Built-in bookshelves and desks save space in the bedrooms, while delicate grey sheers diffuse the light from the balcony. A freestanding bath captures the essence of the master ensuite, playing home to Sophia Szilagyi artwork from Otomys Contemporary.
A head-to-toe transformation of this inner-city terrace has resulted in a refined to call home that taps into its heritage characteristics both inside and out.' This refined & light-filled renovation of a Victorian terrace in Annandale, Sydney features the Articolo Fizi Wall Sconce & the Domi Wall Sconce. The Domi Collection exemplifies exquisite grace through its weightless suspension. Domi is reflective of a contemporary elongated bell and complements any space with refined elegance. The Fizi collection is mesmerising with the explosion of bubbles suspended in champagne’sque effervescence. Breathtaking shadow play when Fizi is lit. Wall and ceiling jewellery for the home.
Architecture - Brenchley Architects
Design - Baldwin & Bagnall
Styling - Anna Delprat
Photography - Tom Ferguson
Words - Lidia Boniwell via EST Living






























