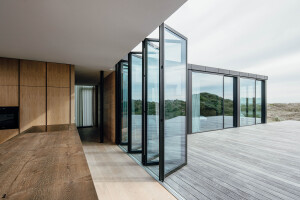Affordable yet upmarket architecture in an urban location – that’s the con-cept behind the construction group project in Zelter Strasse in Berlin’s Prenzlauer Berg. A community of 45 parties, 75 shareholders and 40 chil-dren have taken on the construction of 45 living units grouped around a spacious central garden.
A site measuring 3,350 m² is currently witnessing the construction of living space totalling 6,450 m² for families who attach a high recreational value to their home. All the units are multi-storey and feature at least two external areas (balcony, patio, roof terrace, garden). One particularly appealing as-pect of this building project are the communal facilities. A sauna with show-ers and plunge pool as well as an outdoor kitchen are planned for the roof terrace. Moreover the project also includes apartments for guests or au-pairs that can be rented as necessary. A subterranean garage covering the entire development area provides parking for all living units.
The Berlin firm of architects Zanderroth, which has already gained consid-erable experience with construction group projects, plans to divide the de-velopment into two rows. The roadside row will accommodate 23 town-houses; the garden side will be made up of an apartment block featuring 10 maisonettes with gardens and 12 penthouses. The space between the two rows will be taken up by a spacious garden with trees and a landscaped pond providing the central focus, visible from all living units on the project.
The ground floor apartments will receive direct access to this communal green space via large-format windows. The long narrow floor plans make floor-to-ceiling glazing essential when it comes to ensuring enough light penetrates the living space. 55 wooden frame folding glass doors supplied by the leading developer and manufac-turer of such systems on the market, Solarlux, allow for generous openings in the façade. Every door is made up of approximately four panels that are easy to open and can be folded back to the side to save space. The panels measure approx. 0.80 m wide and 2.40 m high. A fixed glass panel is to be installed above the folding glass elements. The overall height of the entire window space is therefore approx. 4.30 m. In addition, 23 lifting and sliding systems, also wooden frame, with a height of 2.35 m and a width of 2.50 to 3.50 m are to be installed. The slim pine window profiles are treated with a protective non-opaque varnish to which different coloured pigments have been added. This allows the grain of wood and thus the natural character of the material to remain visible. Throughout the entire project thermal insula-tion glazing has been used, where necessary in the form of safety glass. Another option open to individual owners is the installation of sun protection glass. The large-format opening windows selected will strengthen the sense of community within the development and encourage coexistence.
























