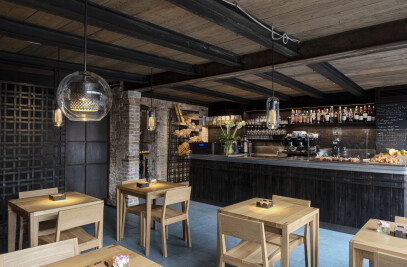Milan’s stylish new urban regeneration project - A fresh start for the Via Grosio building
The Arcadia Center project, designed by architect Giuseppe Tortato, was developed with BIM technology and will have LEED Silver certification for its low environmental impact.
A spectacular urban redevelopment project, characterized by architecture that is as sinuous as it is sustainable. In Milan’s Gallaratese district is a 1970s-era building; this freestanding structure of about 20,000 sq.m is going to be completely renovated. The redevelopment project has been tailor-made by the studio of architect Giuseppe Tortato, which boasts 20 years of experience in the field of urban regeneration. "We tried to recover the dynamism of original architectural layout, obscured over the years by subsequent interventions” – explains Tortato – “by eliminating everything that wasn't structural. In fact, we’ve created a completely new building, not only in terms of the sinuous design of the facades but also and especially in terms of the technological content and comfort it offers for the end users.”
Arcadia Center, the name of the complex in via Grosio that will undergo the urban redevelopment process, will be completely renovated and will house the new headquarters of Volkswagen Leasing GmbH and Volkswagen Bank GmbH. A project in which Prelios Agency has participated as an advisor for the Fondo Immobilium 2001, a closed-end, public (retail) real estate investment fund, managed by InvestiRE SGR S.p.A.
Rosario Grimaldi, Head of Listed & Opportunistic Funds and Marica Pieralisi, Fund Manager for InvestiRE SGR said: “This is an example of how urban regeneration processes are within reach, provided they focus on the quality and efficiency of the projects. We consider the strategy of establishing the Volkswagen HQ in the North-West quadrant of Milan, which is currently being qualified as the city's automotive district, to be consistent.”
“Once again we’re proud to have successfully completed such a complex operation,” adds Mauro Fiori, Head of Institutional Leasing at Prelios Agency. “This project is part of the Prelios Agency’s continued consolidation of its real estate advisory business for national and international clients, finding and exploiting the best real estate opportunities.”
Sinuous architecture with a strong personality, it is characterized by a refined contrast between the white of the curvilinear bands with variable sections, which wrap around the street-facing side of the building, and the anthracite gray of the rigid, angular volumes of the rest of the building. A designer shell that encloses flexible spaces, offering wellness to those who work there and where natural elements such as air, light, and green space have been ‘inserted’, using these elements as if they were building materials.
Design, of course, but not just design. Arcadia Center is a building that will have LEED Silver certification. LEED Silver is a protocol for buildings that have applied a series of criteria for design, construction and management from an environmental, social, economic and health point of view and which is only awarded to buildings with extraordinarily low environmental impact.
Considering the importance of the intervention and the technical and organizational capacity of the professionals involved, InvestiRE asked that the Arcadia Center project be developed with BIM technology (Building Information Modeling).
To ensure maximum efficiency of the BIM process, Studio Tortato coordinated the design team, composed of F&M engineering for structures and Tekser for the systems and the LEED assessment, together with which a "federated model" of the project was created and made available on the design team’s "owner's cloud".
Within this “federated model” all of the multidimensional models relating to the various disciplines (architecture, structures, and systems) are connected. In this way the project is constantly updated and available for any verifications desired by the client. In addition to allowing information to be shared during the design phase, in the future the structure created will also allow building maintenance to be optimized, initiating an integration phase between the processes and the sustainability of the building.

































