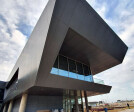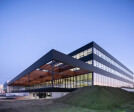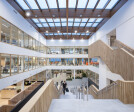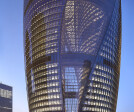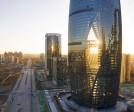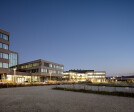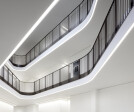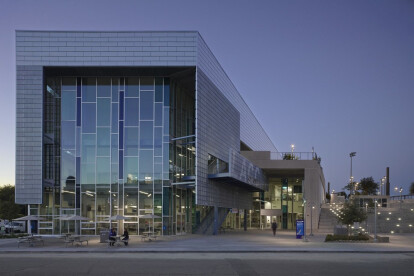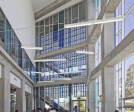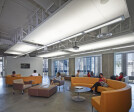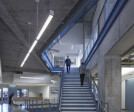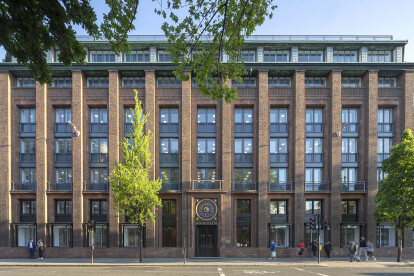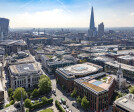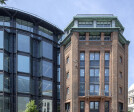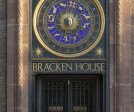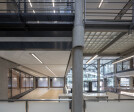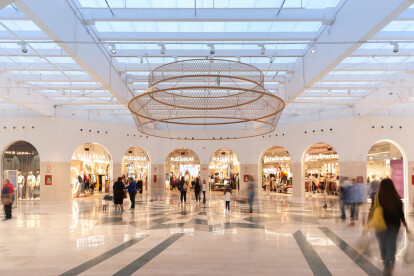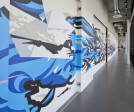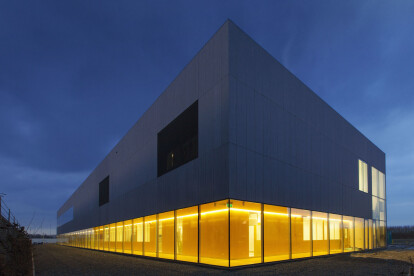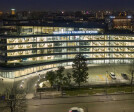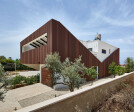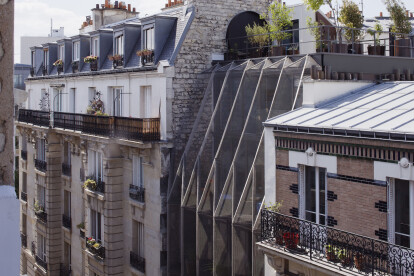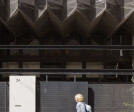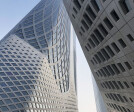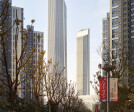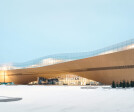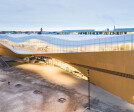Building Information Model
An overview of projects, products and exclusive articles about Building Information Model
Projet • By ANA DESIGN STUDIO PVT LTD • Usines
Railway Equipment Industry for Plasser India
Projet • By Paul de Ruiter Architects • Bureaux
Unilever Foods Innovation Centre
Projet • By Zaha Hadid Architects • Bureaux
Leeza Tower
Projet • By ATP architects engineers • Bureaux
Technologiezentrum Seestadt tz2
Projet • By HED • Universités
Los Angeles City College Student Union
Projet • By John Robertson Architects • Bureaux
Bracken House
Projet • By Lombardini22 • Centres commerciaux
Porte dello Jonio
Projet • By EGM architects • Bureaux
EGM OFFICE
Projet • By EGM architects • Laboratoires
ERASMUS MC PHARMACY A15
Projet • By Giuseppe Tortato • Bureaux
Arcadia Center
Projet • By Geotectura Studio • Maisons privées
ECO360
Projet • By MELIKE ALTINISIK ARCHITECTS • Musées
Robot Science Museum
Projet • By WRA - Wild Rabbits Architecture • Maisons privées
La Maison Plissée - The Pleated House
Projet • By Zaha Hadid Architects • Centres culturels
Nanjing International Youth Cultural Centre
Projet • By ALA Architects • Bibliothèques

