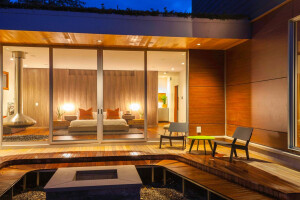”A snappy rebuild brings a tired 1950s bungalow back to life.“
Steve Hoiles of Southern California developer Surfside Projects is all about breathing new life into rundown homes in the beach towns between Los Angeles and San Diego.
In one Encinitas rebuild near the ocean, a “full gut-to-studs” project he calls the Beach Lab, Hoiles recycled a post-war bungalow and turned it into a cozy and cool 1,700-square-foot home. So cool, in fact, that it was No. 17 on Dwell.com’s list of the top 20 homes of 2017. Part of what makes the home so great is that Holies has seamlessly blurred the line between the indoors and the outside with huge moving walls of glass that frame picturesque views and allow for abundant California sunshine to bathe the interior.
“There is nothing like waking up and seeing Mama Nature as the first visual of the day,” says Hoiles, who is usually “uber-collaborative” with local architects but designed the Beach Lab solely on his own, completing the project in 2017. “I am from Vancouver, British Columbia, originally, which means huge glass walls do not get used that often due to colder climatic conditions.”
It all starts with the back of the house. Hoiles created an open floor plan that incorporates the kitchen/dining room and living room, with its vaulted ceiling (complete with an array of surfboards attached) and skylight. He then connected the space to a huge backyard deck that runs virtually the width of the home with a giant Western Window Systems four-panel multi-slide door.
When opened, the stacking door expands both the interior space and the partially covered deck for a near-perfect case study of indoor-outdoor living.
“Natural light in abundance is an important part of our lives and Surfside Projects’ design goals,” Hoiles says.
The deck also can be accessed from the master bedroom through a large Series 600 Sliding Glass Door directly in front of the bed, giving its occupant that aforementioned “first visual of the day.”
In the front of the Beach Lab, Hoiles created an office space not found previously in the home’s original design. With its tasteful recycled wood ceiling and contemporary interior furniture, the room is cross-ventilated and bathed in light on two sides.
A second outdoor living space was installed in the front yard, too, competed with xeriscape landscape design, drought-tolerant foliage, and stormwater retention pits.
Needless to say, the original 1957 bathroom also received a much-needed overhaul, as Hoiles made the most of the small space with a walk-in shower, dual-flush toilets, and beautiful recycled-wood cabinets.
Says Hoiles: “In this project, we achieved our pragmatic design goal without tearing down the original house, and we were able to create a cool, fun living space that you never want to leave.”





















































