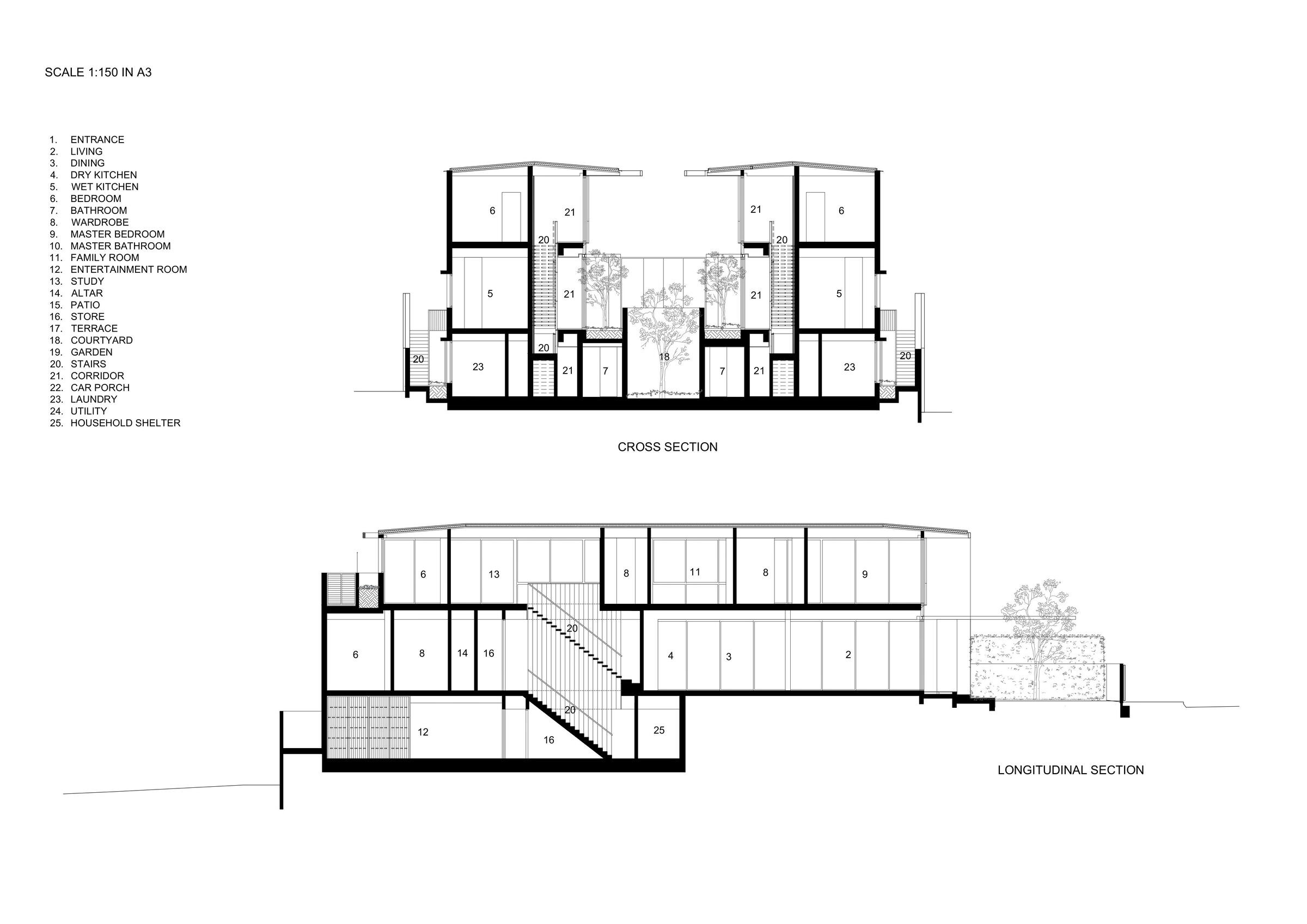The parti of this project reads as two long blocks tunnelling down the length of the plot. They are divided by a central void with plentiful landscaping. It is a green spine that enlivens the dwellings on all levels. The simple parti directly reflects the program of two detached houses for a pair of siblings and their families (one of which the grandparents reside with one of them). The courtyard offers both segregation and union, while the formal symmetry projects the idea of equality and balance.
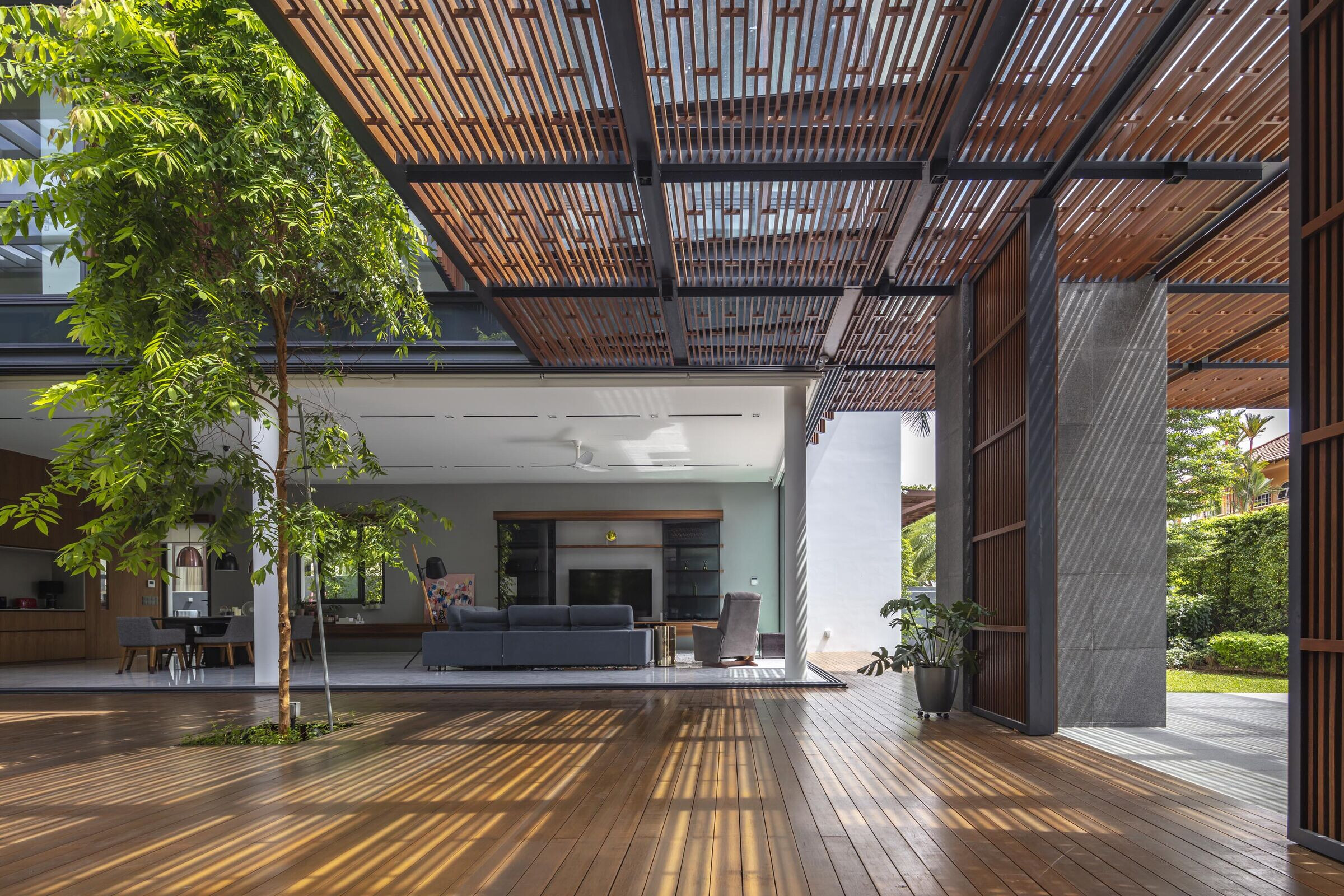


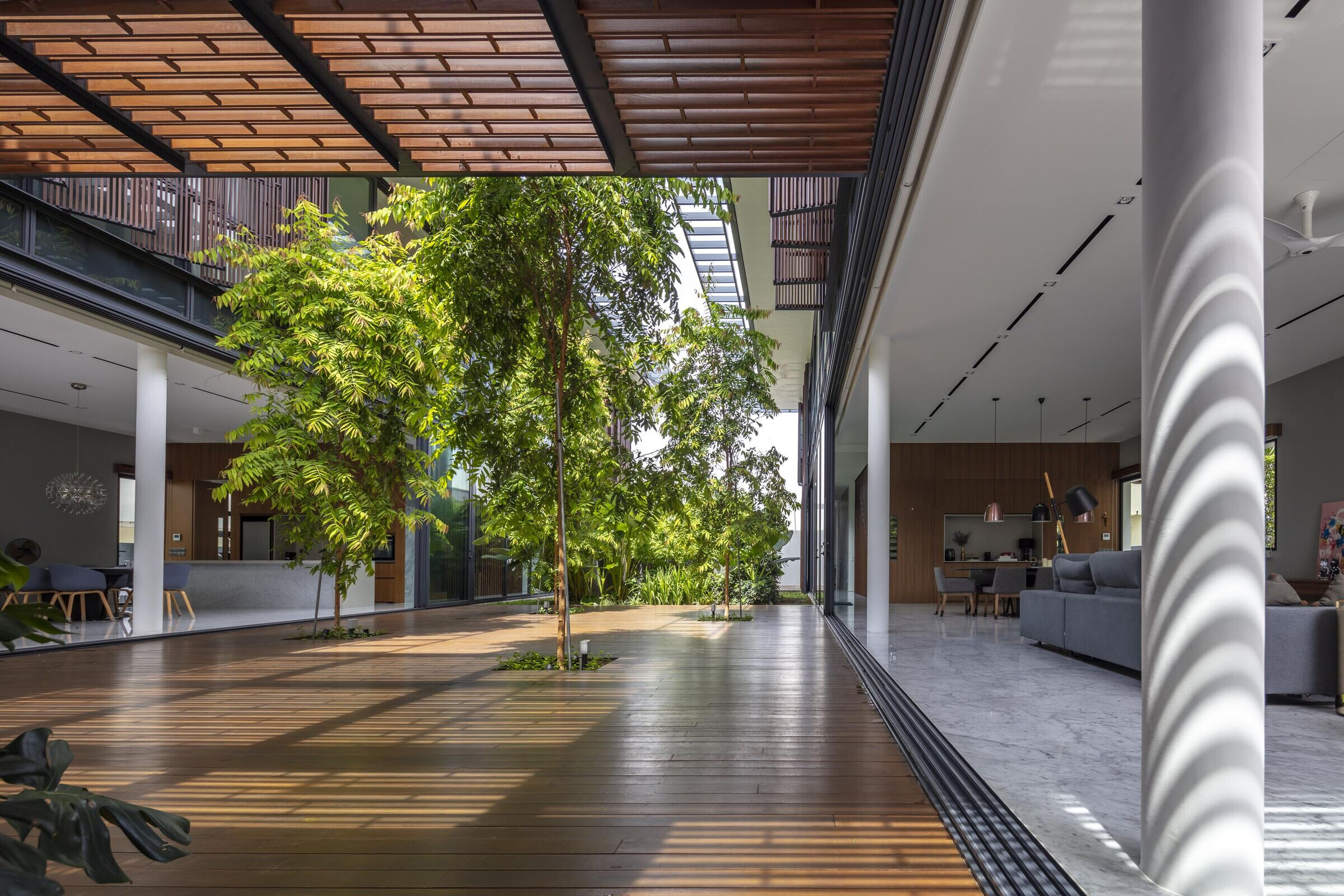
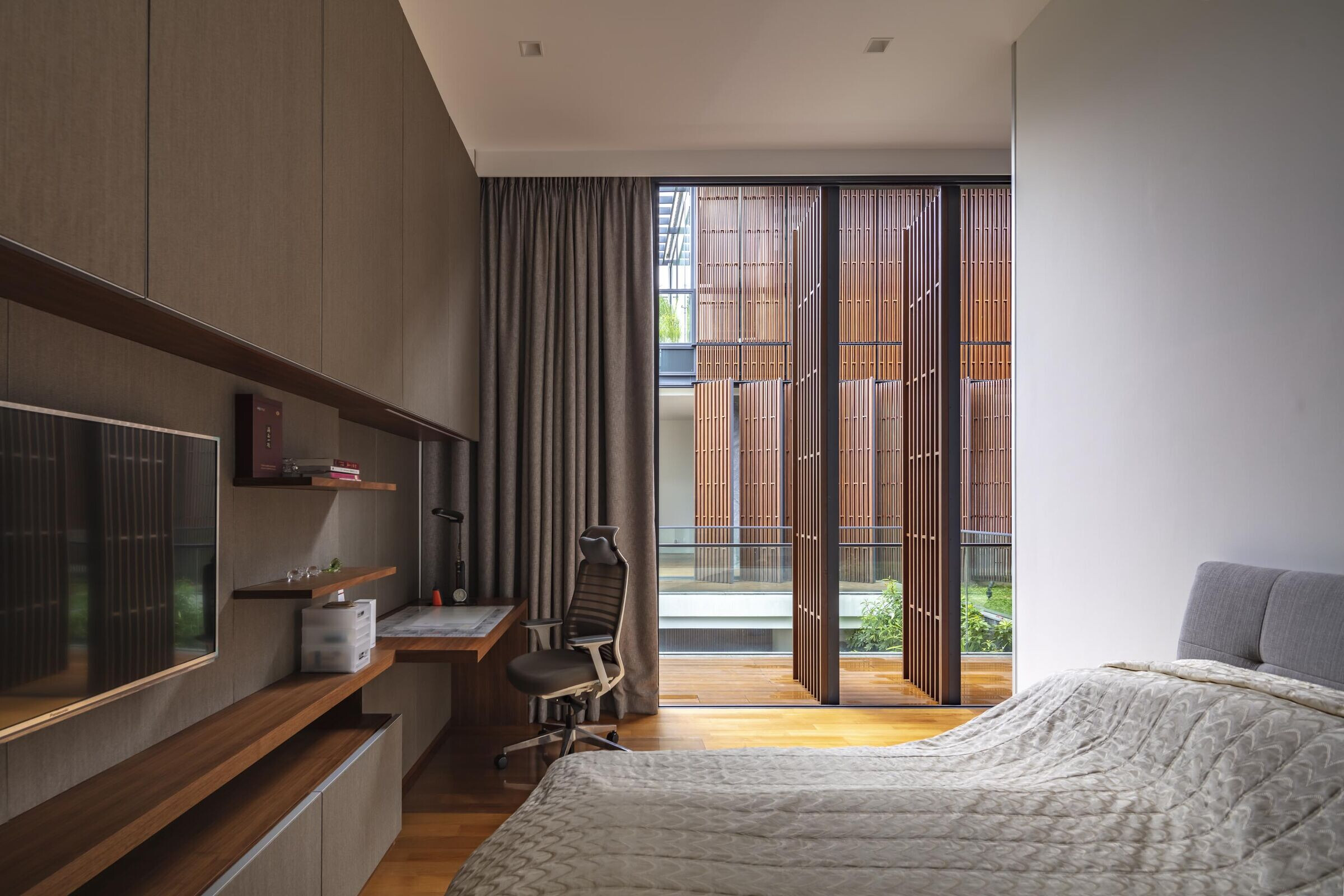
Behind the main timber gate, the courtyard is a picture of calm with timber decking from which four trees protrude against a backdrop of lush landscaping. Hidden within this patch of greenery is a large skylight that brightens rooms in the basement. The greenery continues toward the rear in the form of a vertical garden that steps down into a smaller courtyard adjacent to entertainment spaces. This lower courtyard offers both families a more intimate gathering space.
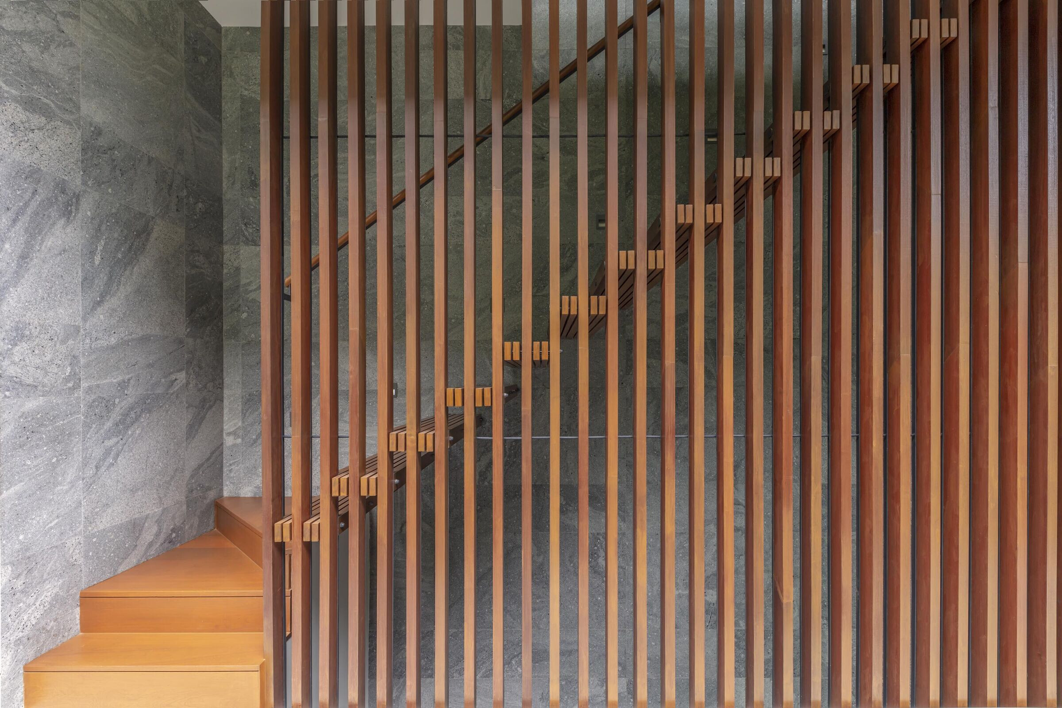
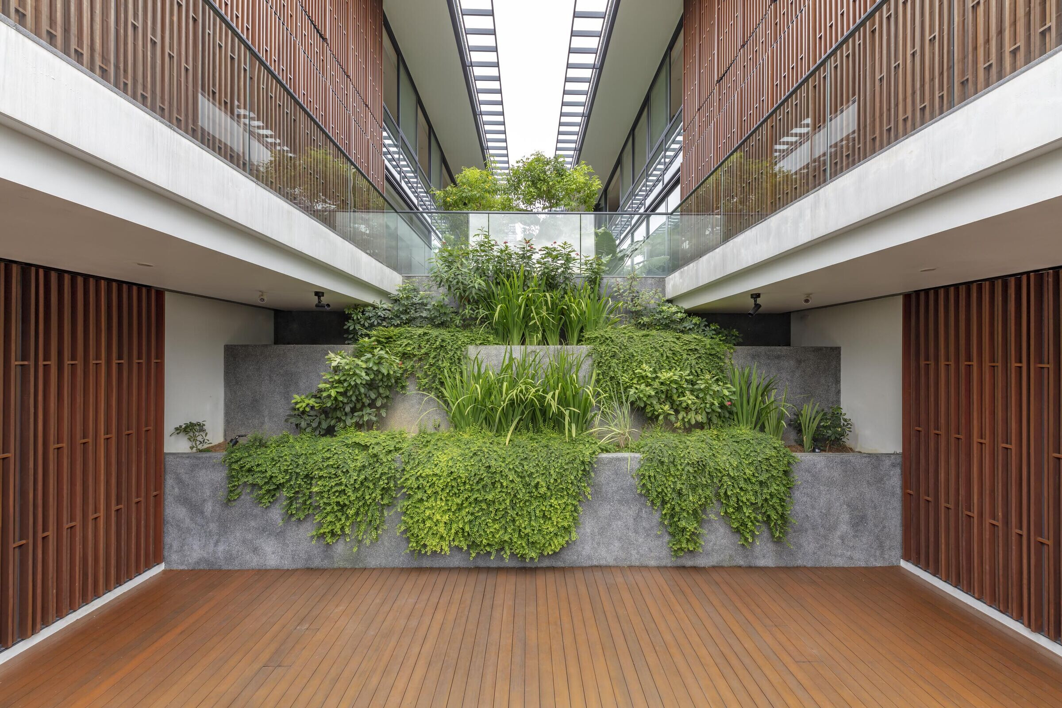
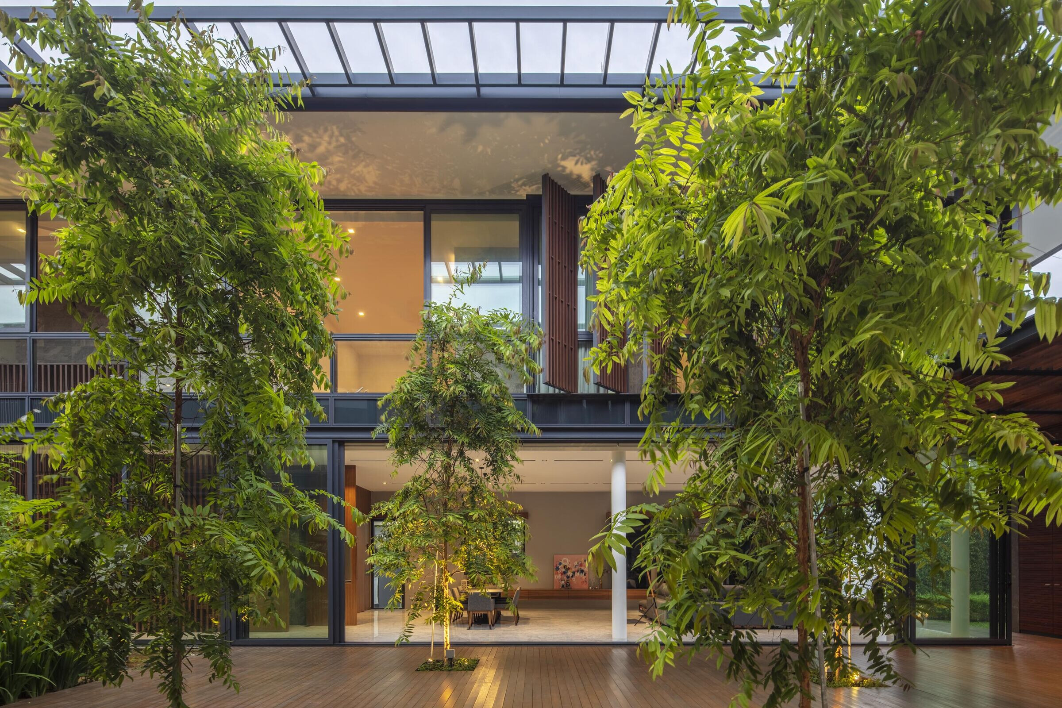
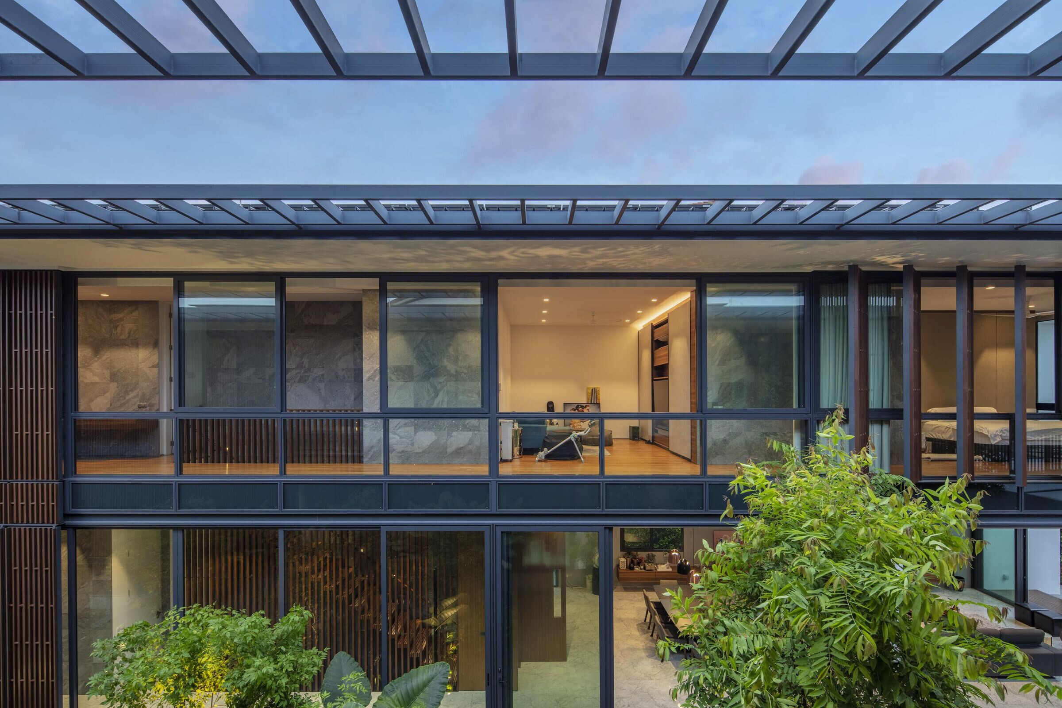
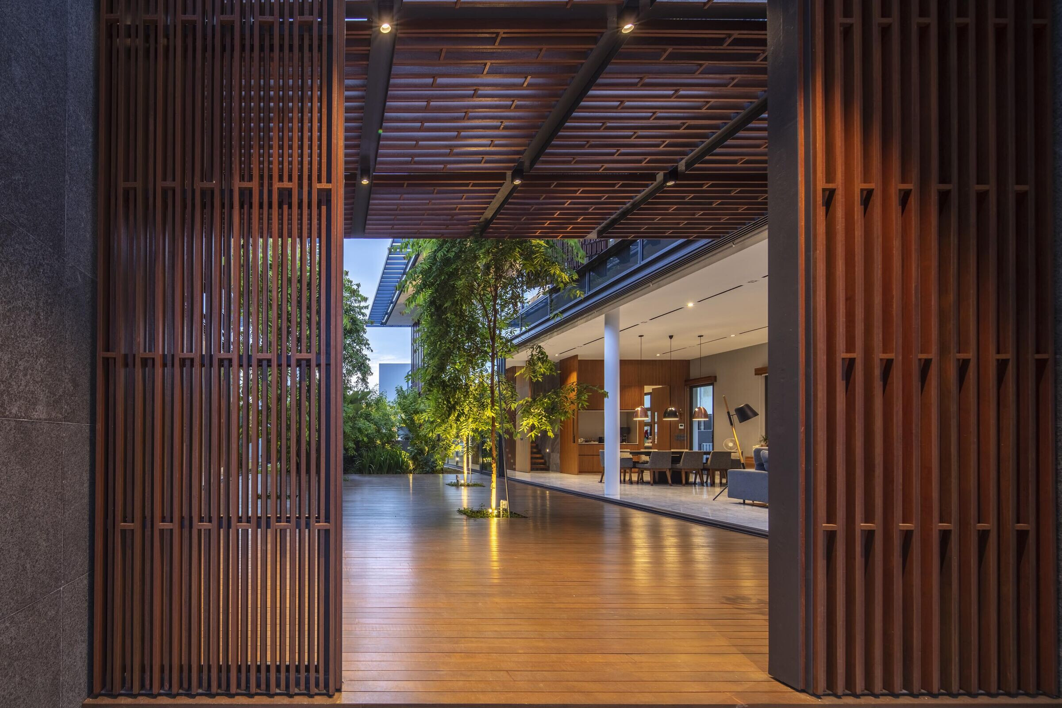
The architecture has been detailed to contrast lightness and solidarity. Walls of grey stone at the entrance and internally are offset by lightweight elements, such as timber screens, metal framing components, and the thin flat roofs of the two main volumes and the car porch canopy. Timber screens give control of views, light and ventilation. The density of the screens correlates with specific needs for privacy. This passive climatic device accompanies formal articulations such as protruding
roof eaves to craft a sustainable tropical house.
