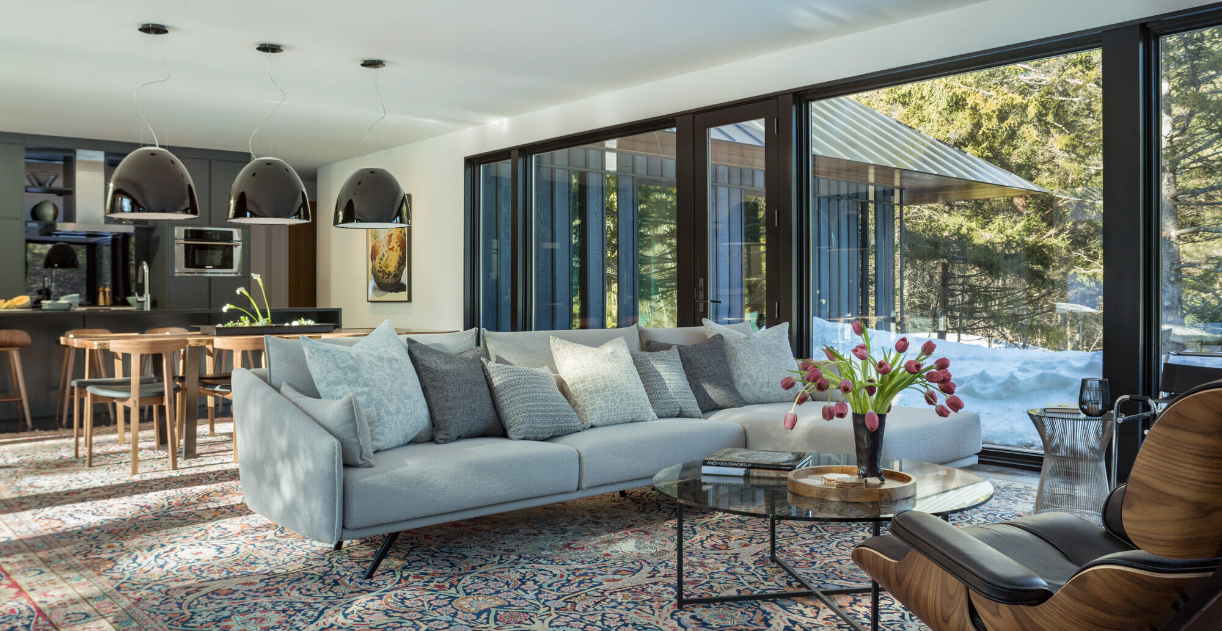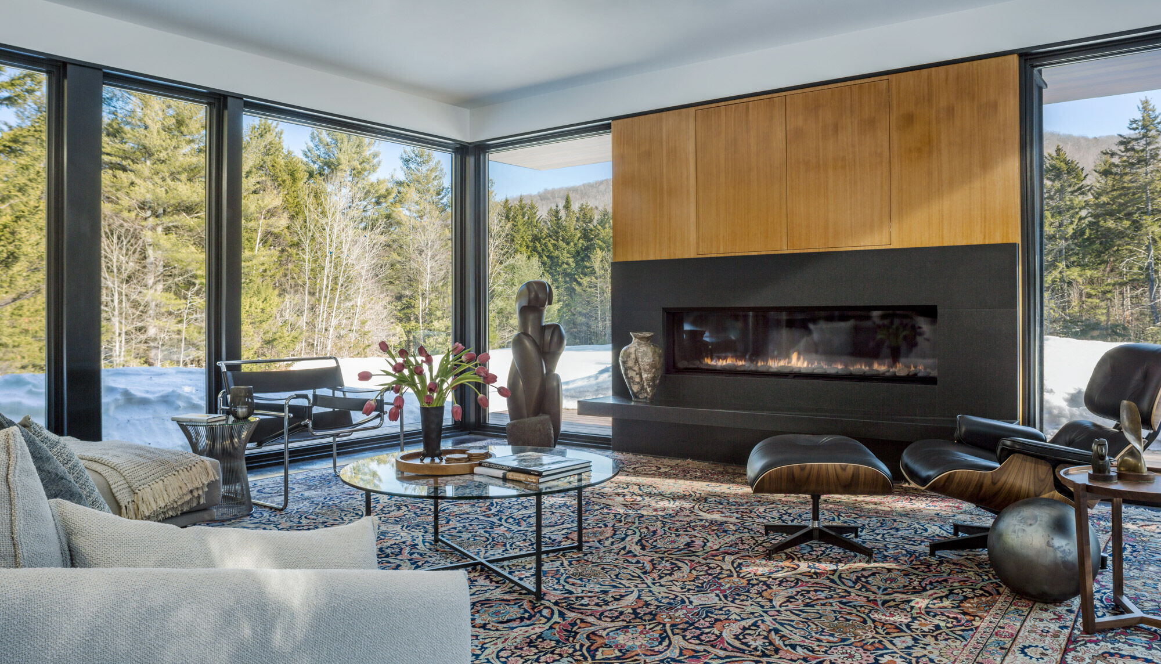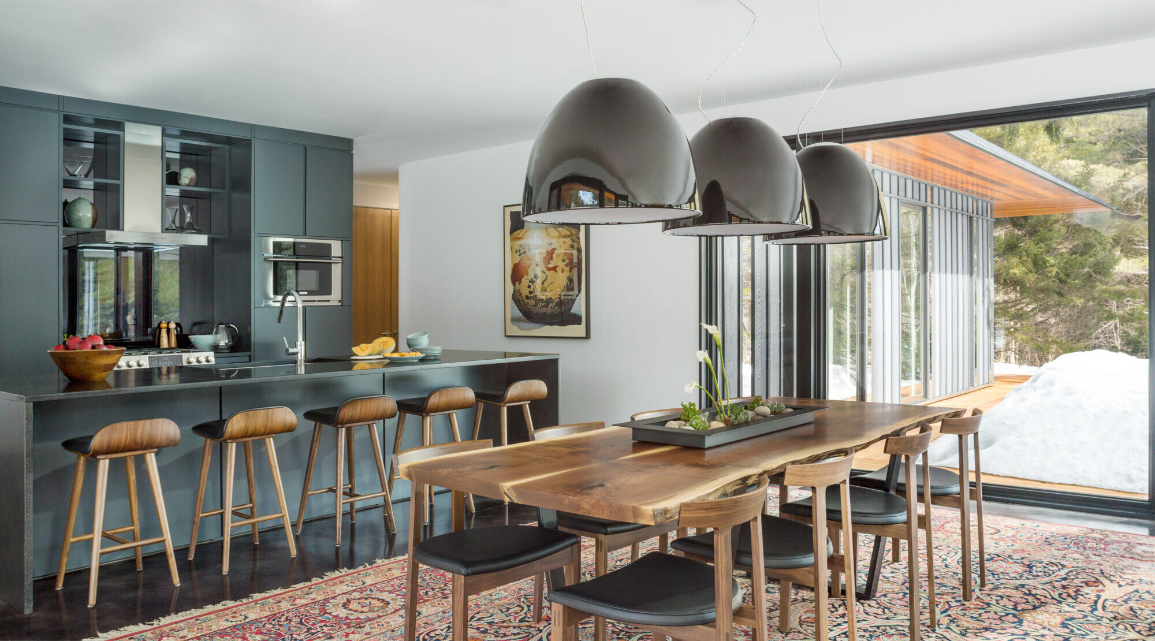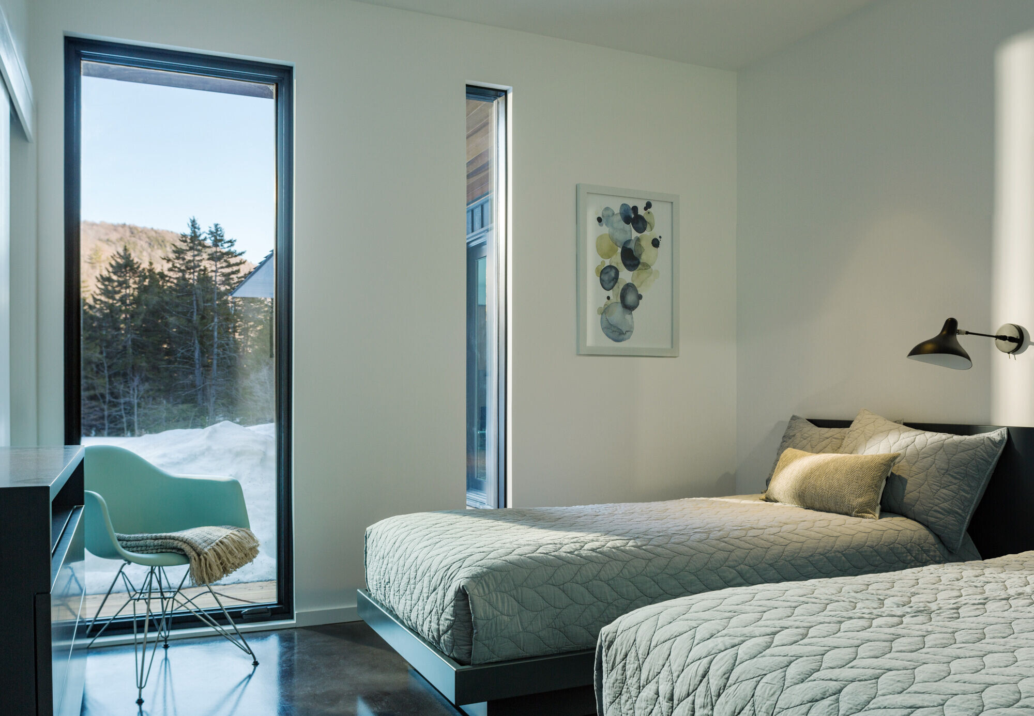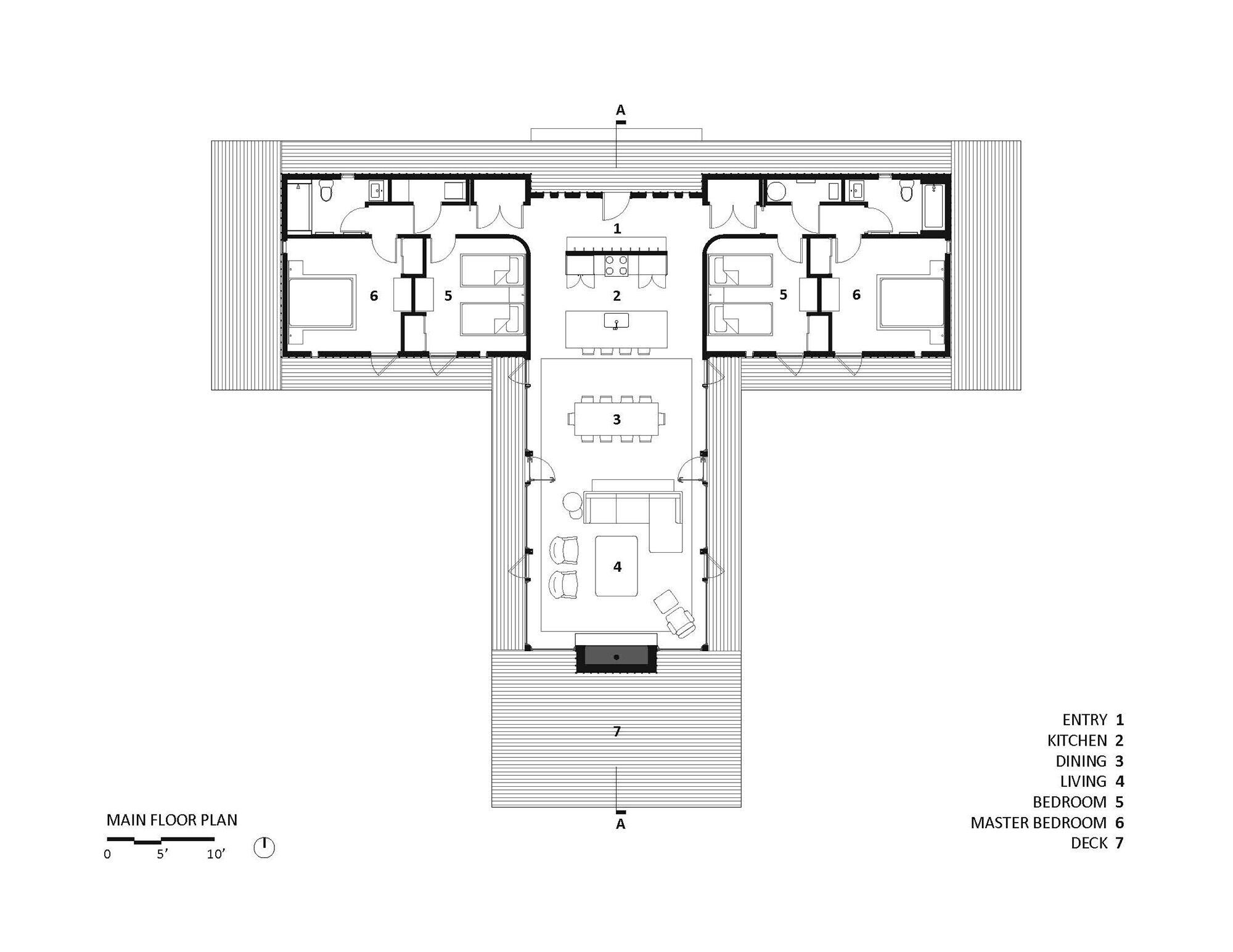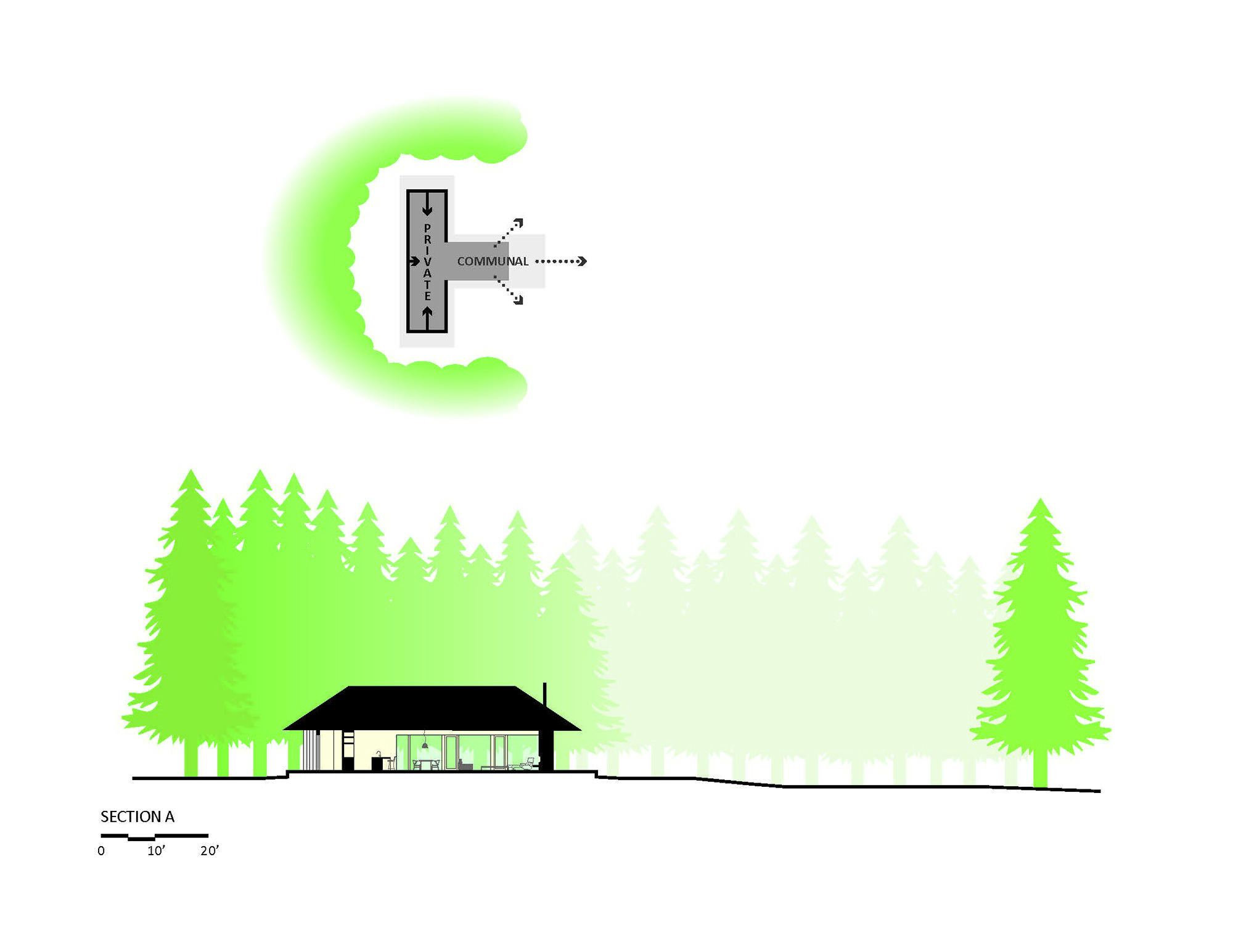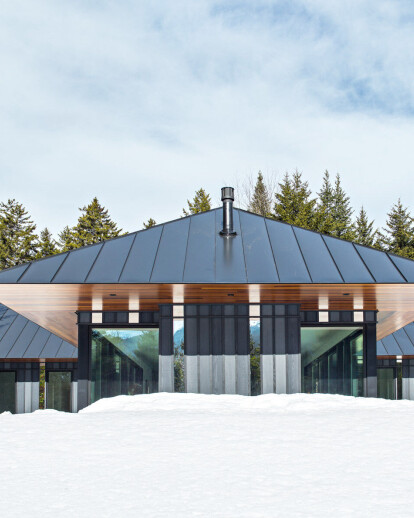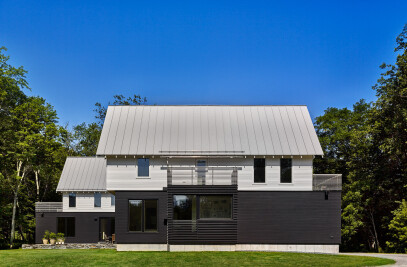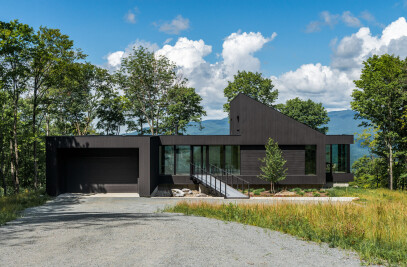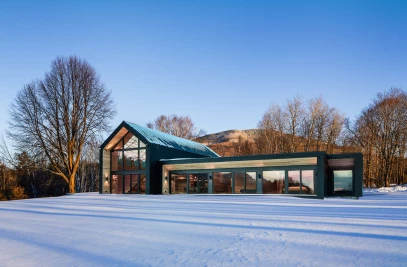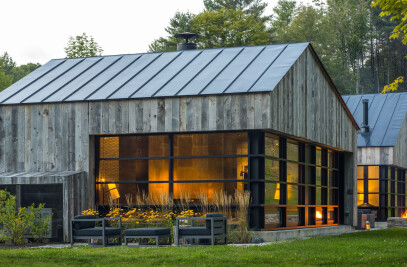Board + Batten, located in the Green Mountains of Vermont, is a spacious guest house sited at the edge of a mature forest overlooking a private meadow. Accessed by a narrow footpath, the secluded guest house is organized in a T-shaped symmetrical plan with bedrooms defining the edge of the forest and the living spaces projecting into the meadow.
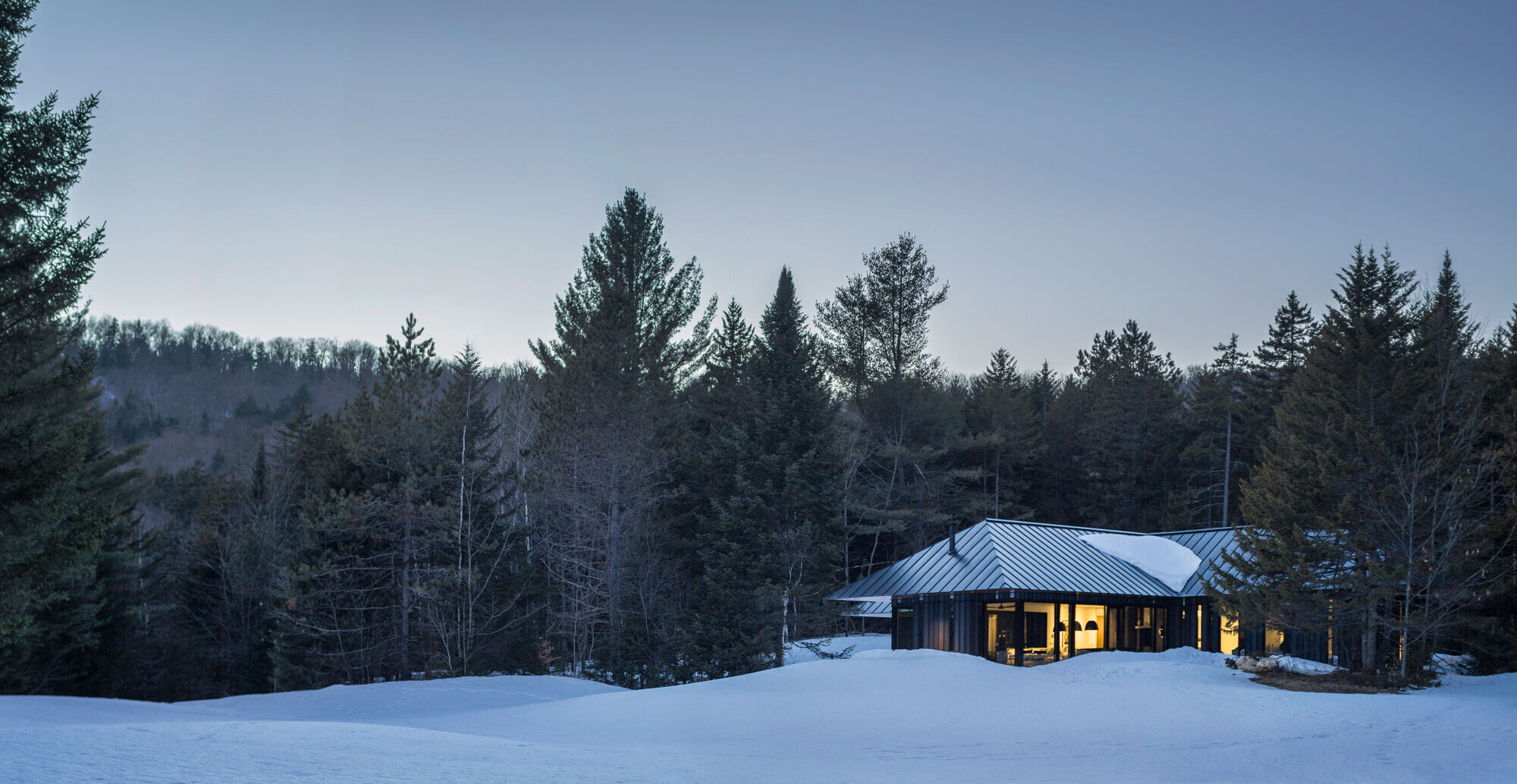
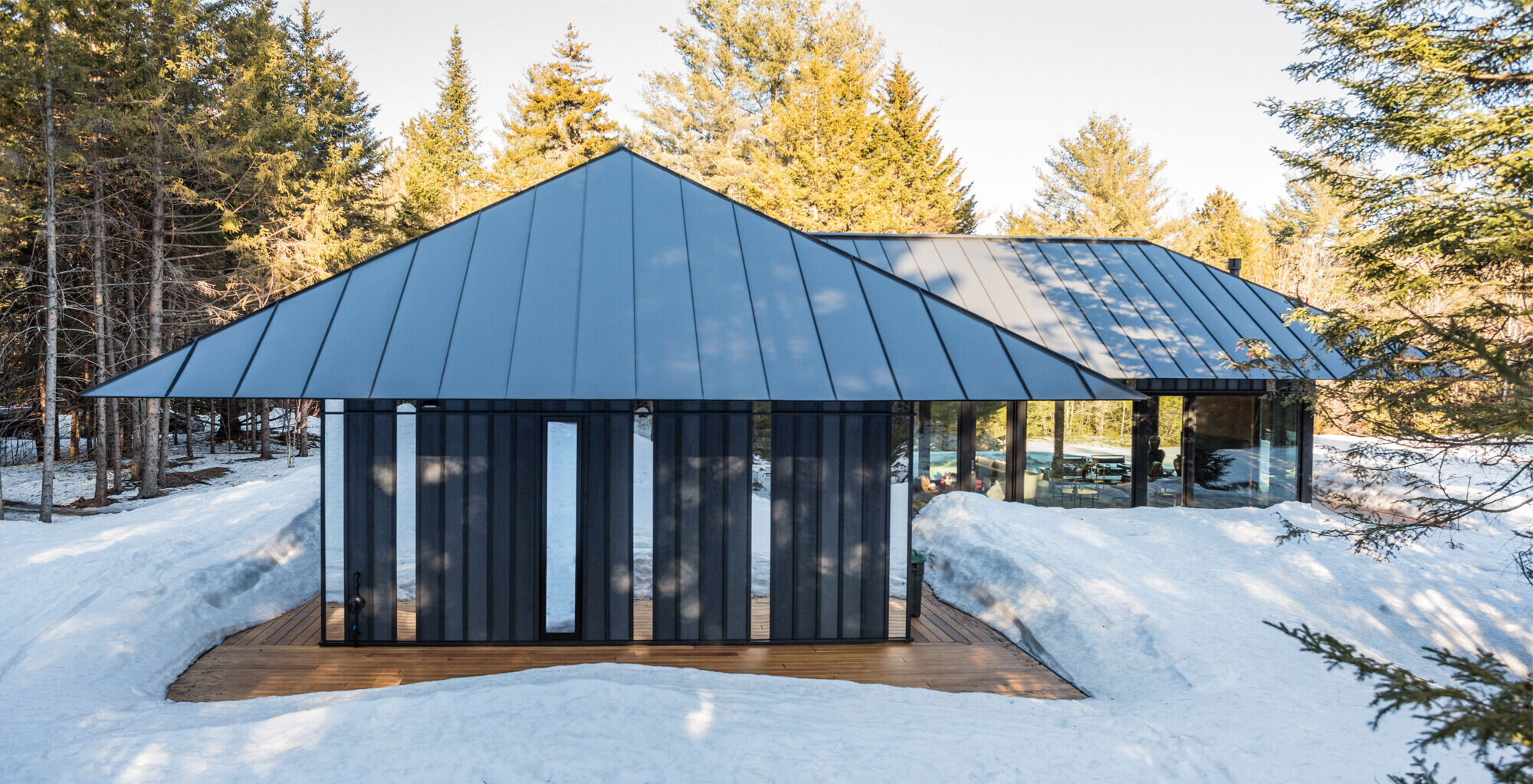
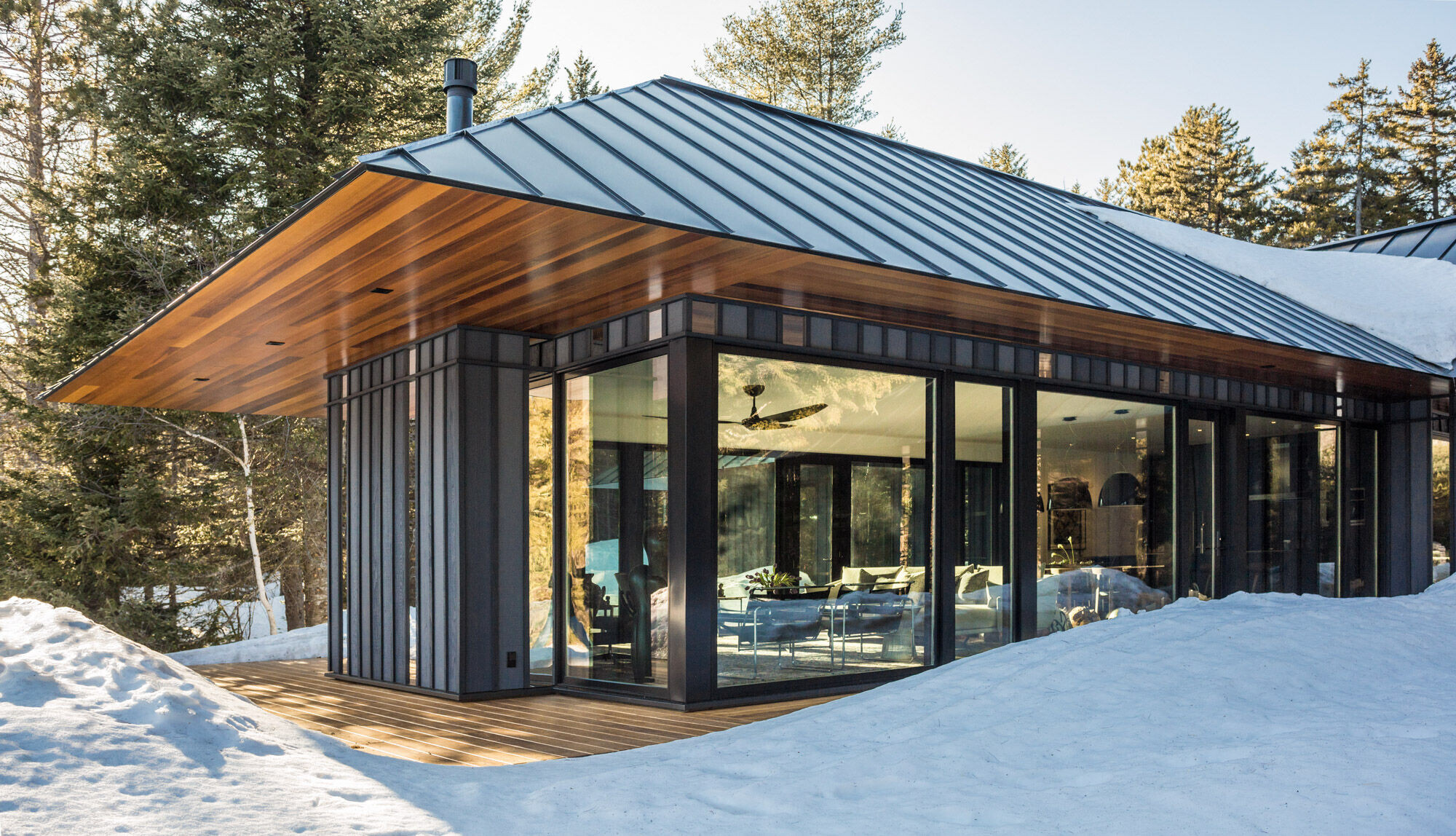
The residence is inspired by board and batten siding, ubiquitous in the region as a durable and functional cladding. Board + Batten is clad in a playful composition of painted board, mirror polish stainless steel panels and windows within the regimented spacing of the board and batten layout. Ranging from opaque to translucent to reflective, the siding creates a rich and textured surface that meaningfully integrates the house into the landscape.

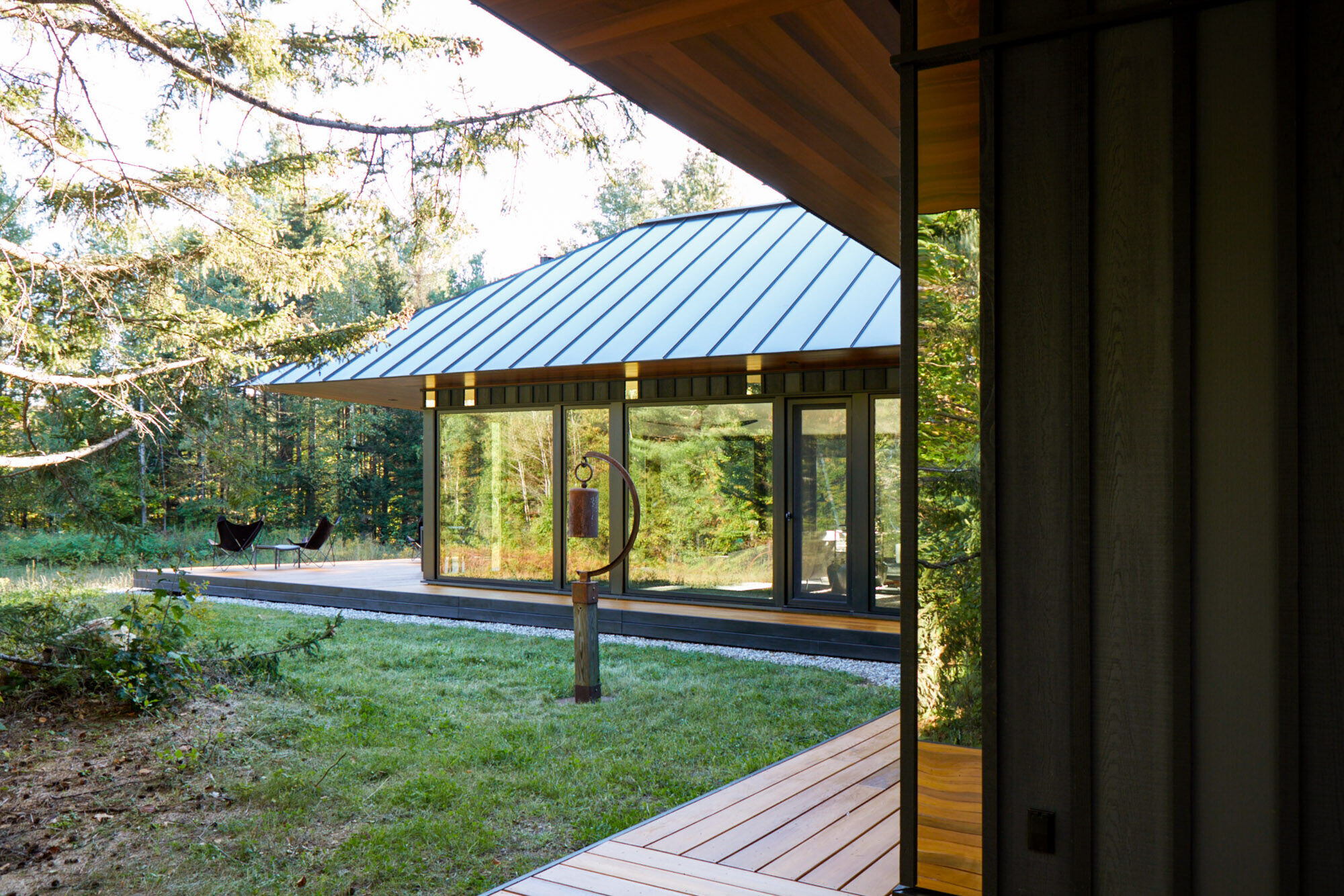
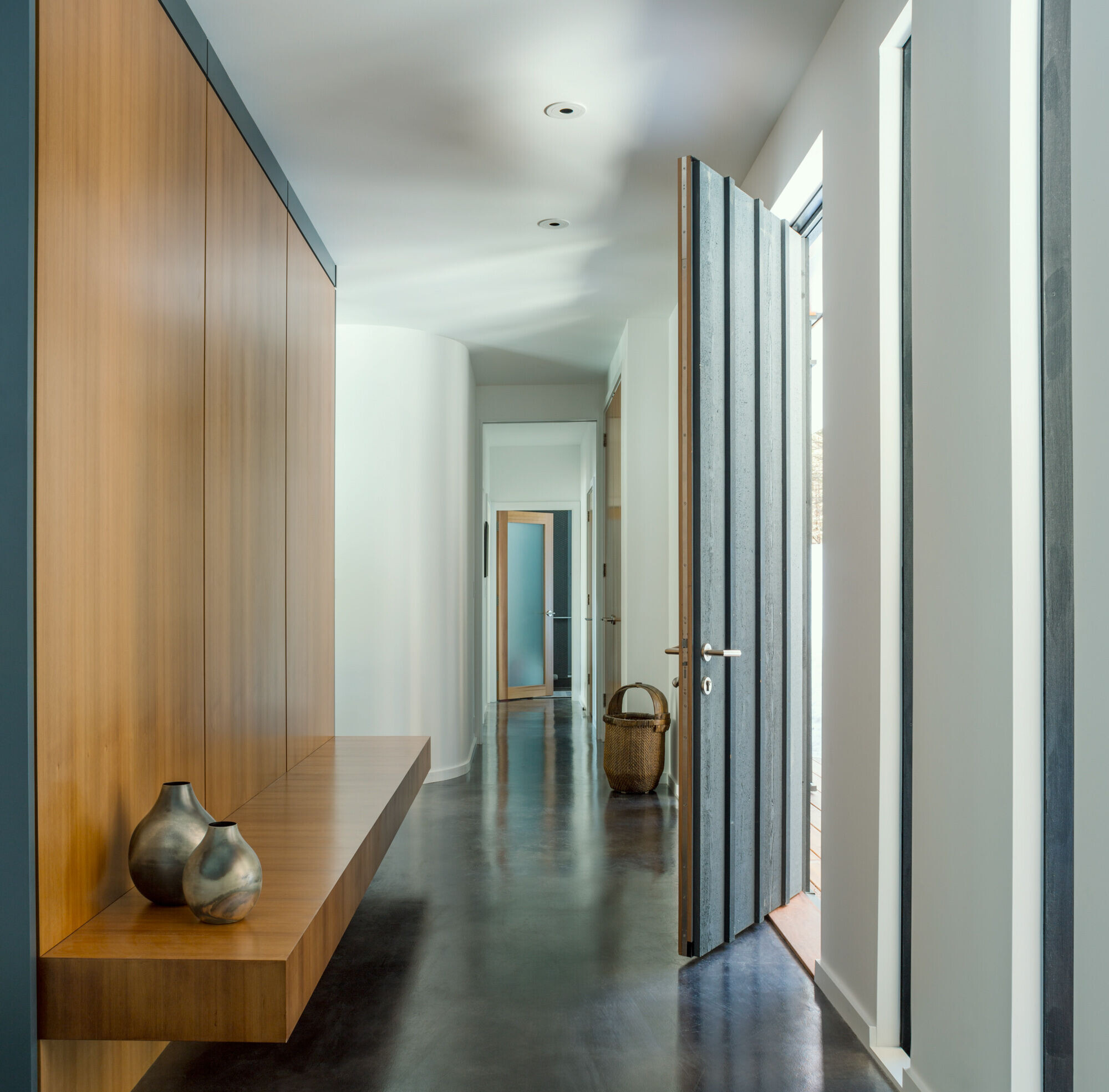
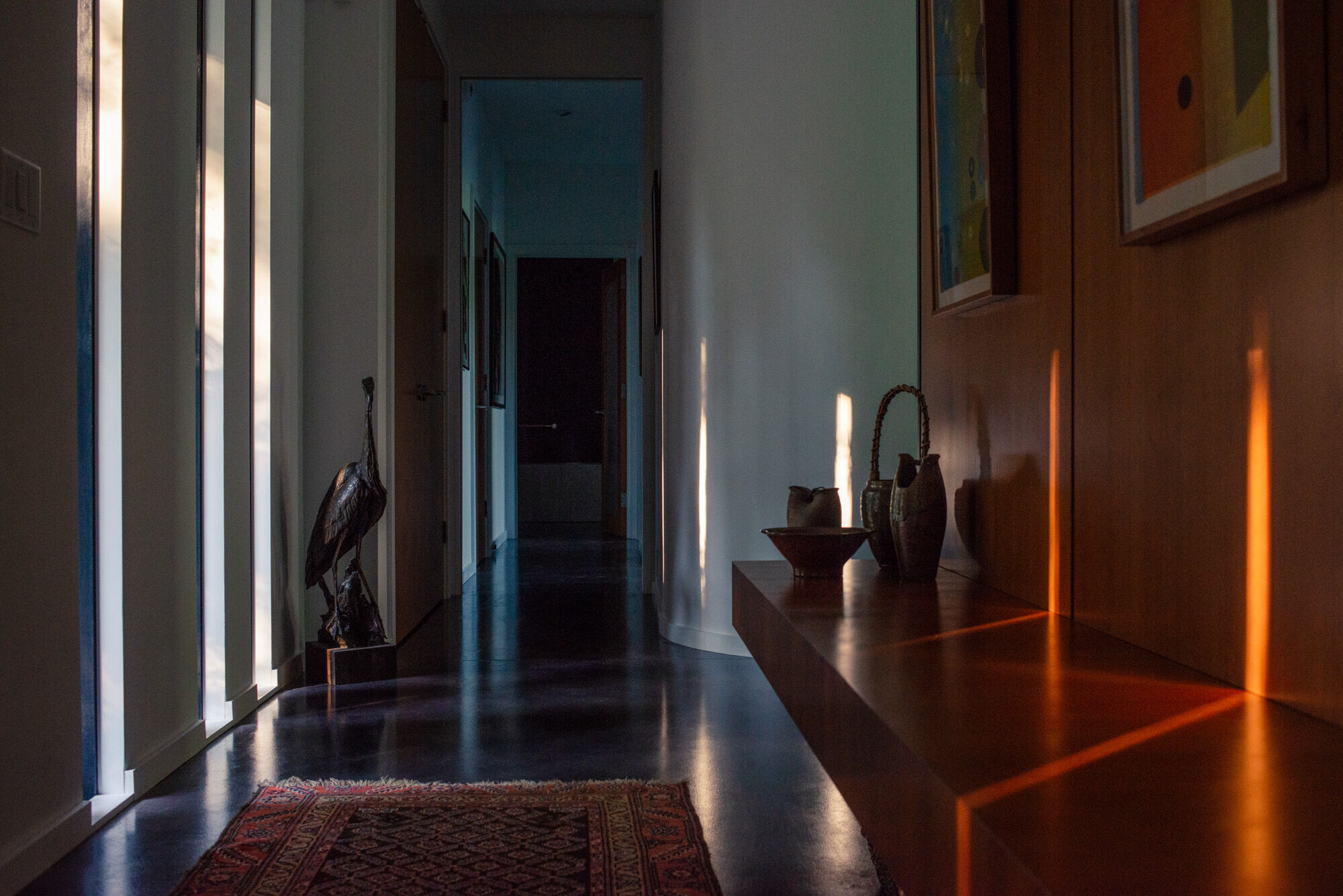
A standing seam black metal roof, hipped in all directions, is finished with a knife-edged cedar soffit and aligned to the cedar deck below. The interior spaces are defined by a minimalist palette of finished concrete floors, painted walls, western red cedar details, and custom beds and cabinetry to compliment the mid-century furnishings.
