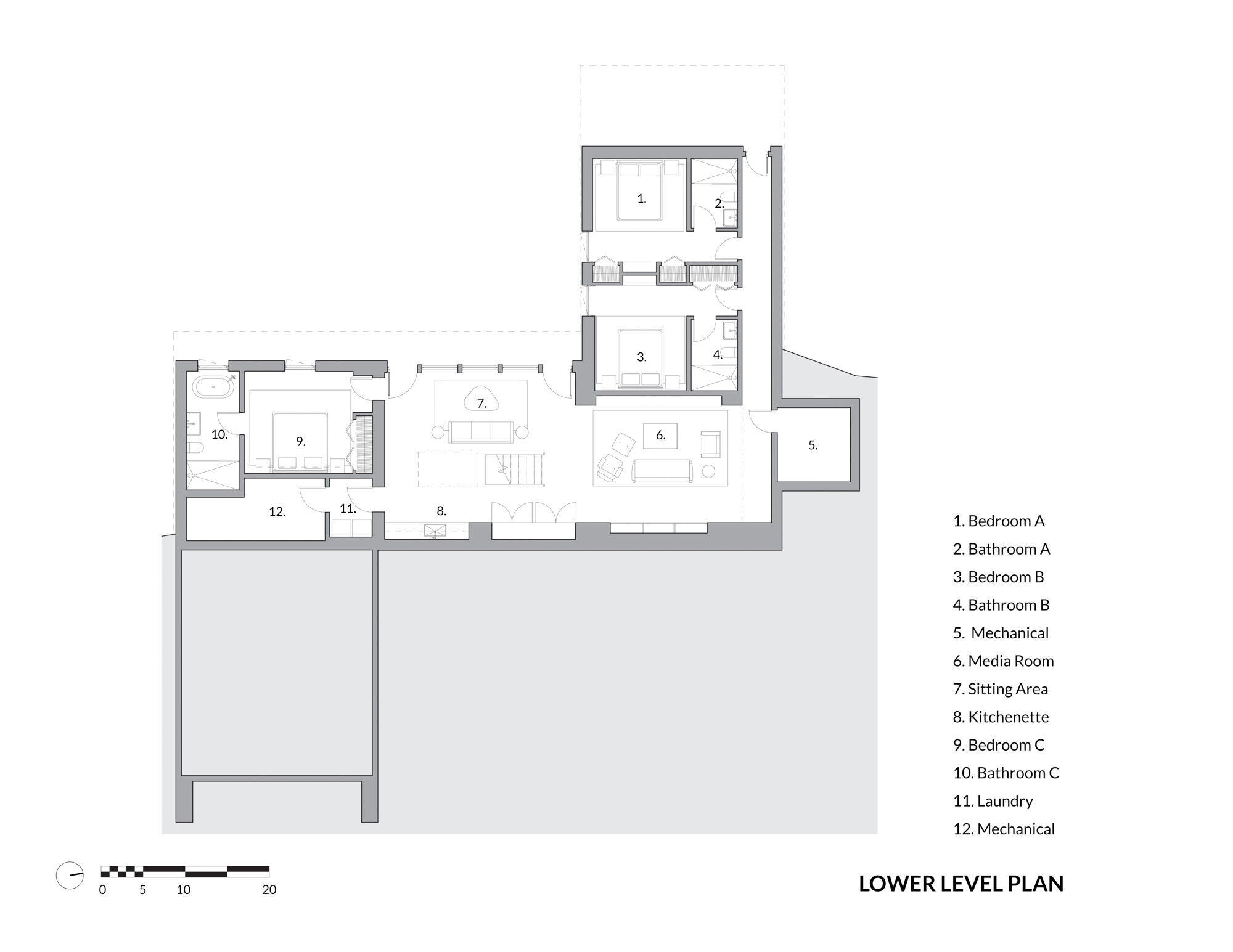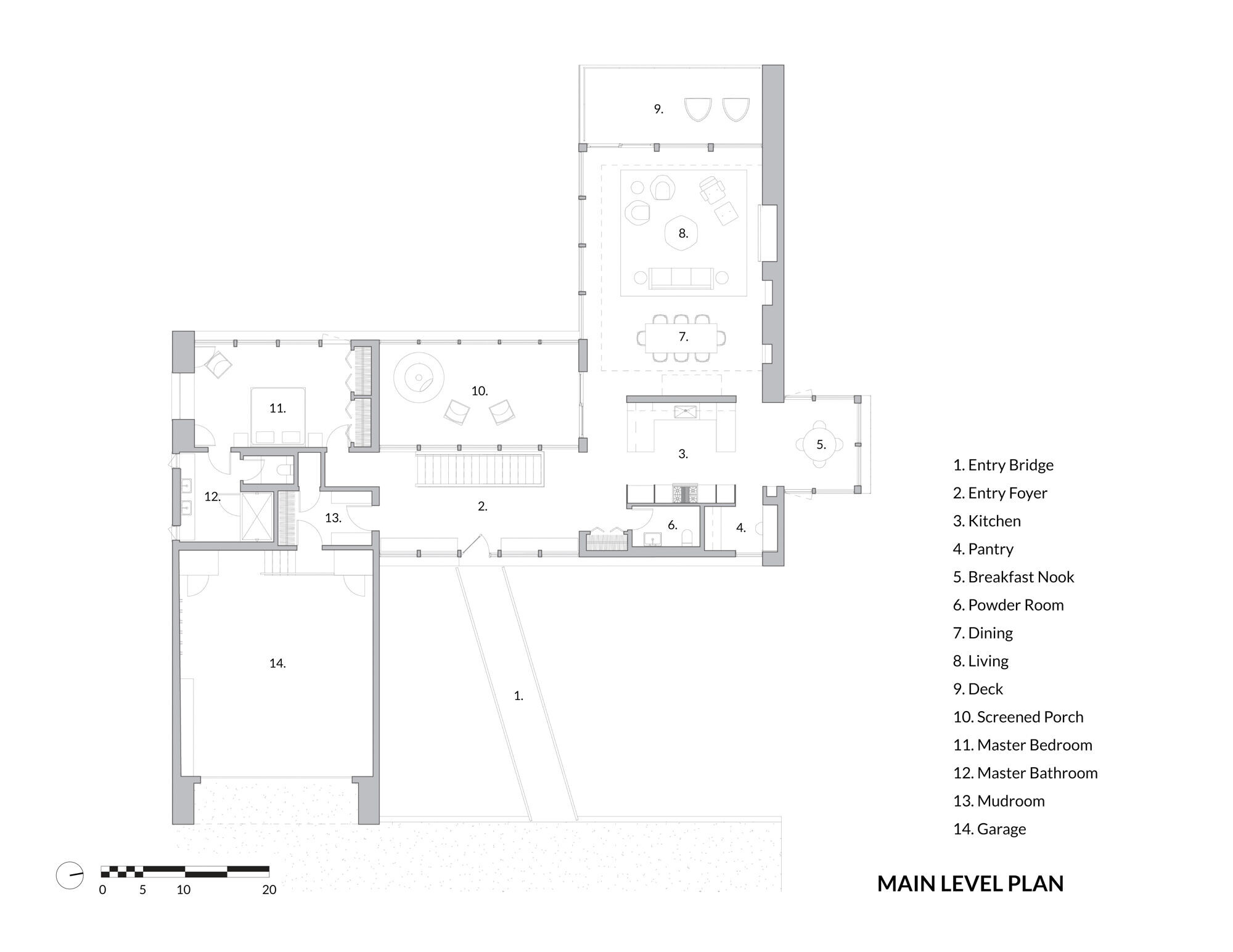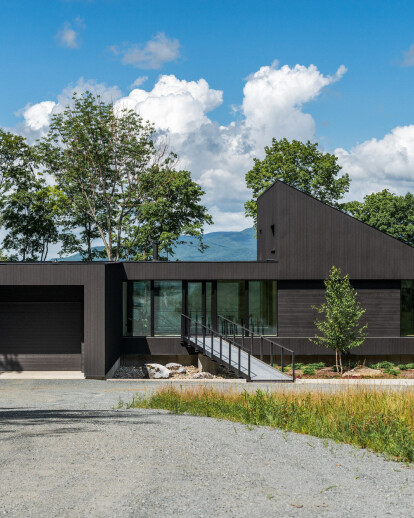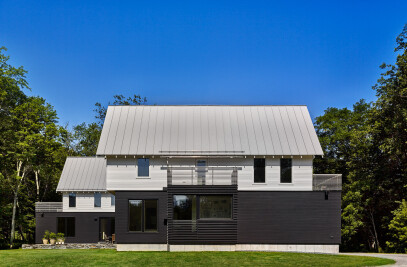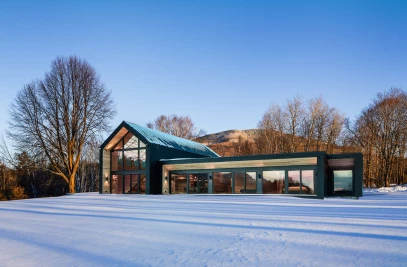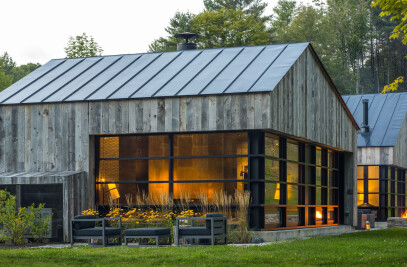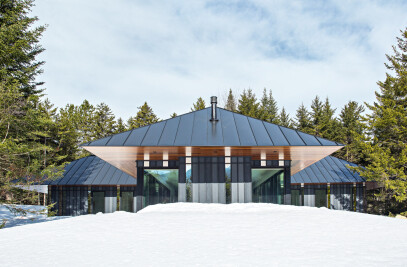Vista House is a private mountainside residence located in a remote forest in the Green Mountains of Vermont. Conceptually, the concrete lower level anchors the house into the hillside, allowing the black cedar-clad upper level to float above the landscape and provide panoramic views to the valley below. Conceived as an extruded frame, the upper volume is wrapped with rough-sawn board-and-batten cladding in one direction and capped with vertical shiplap in the other.
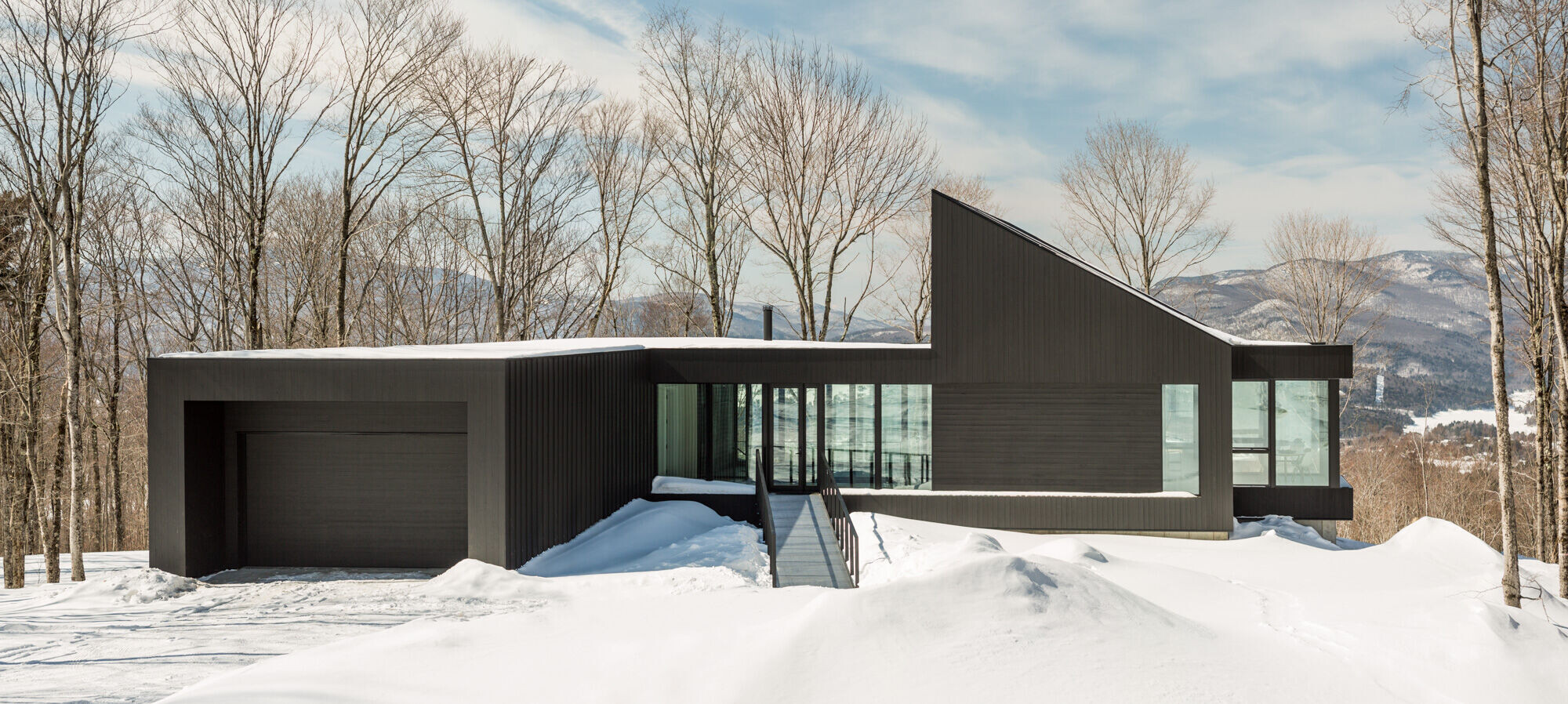
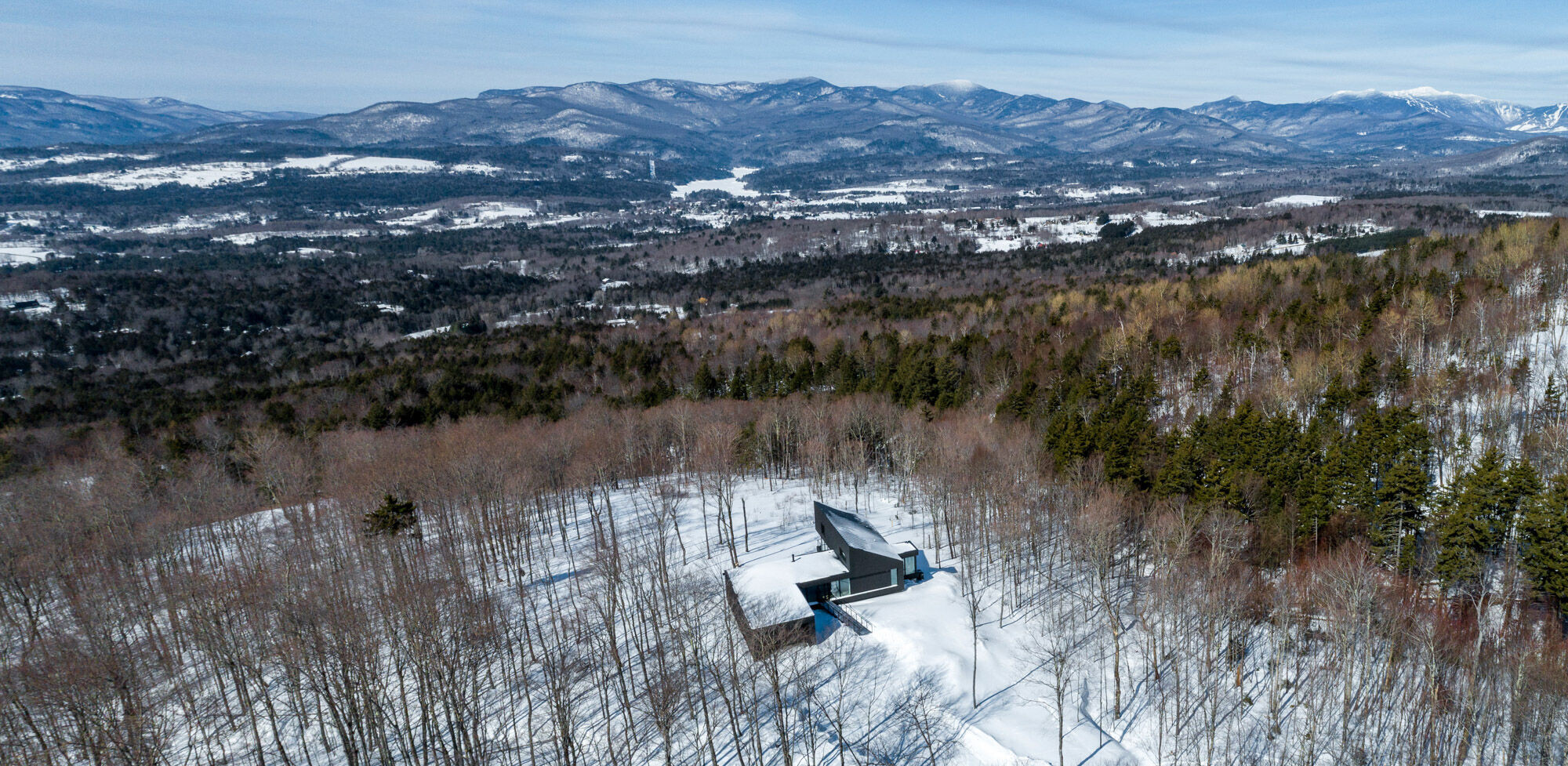
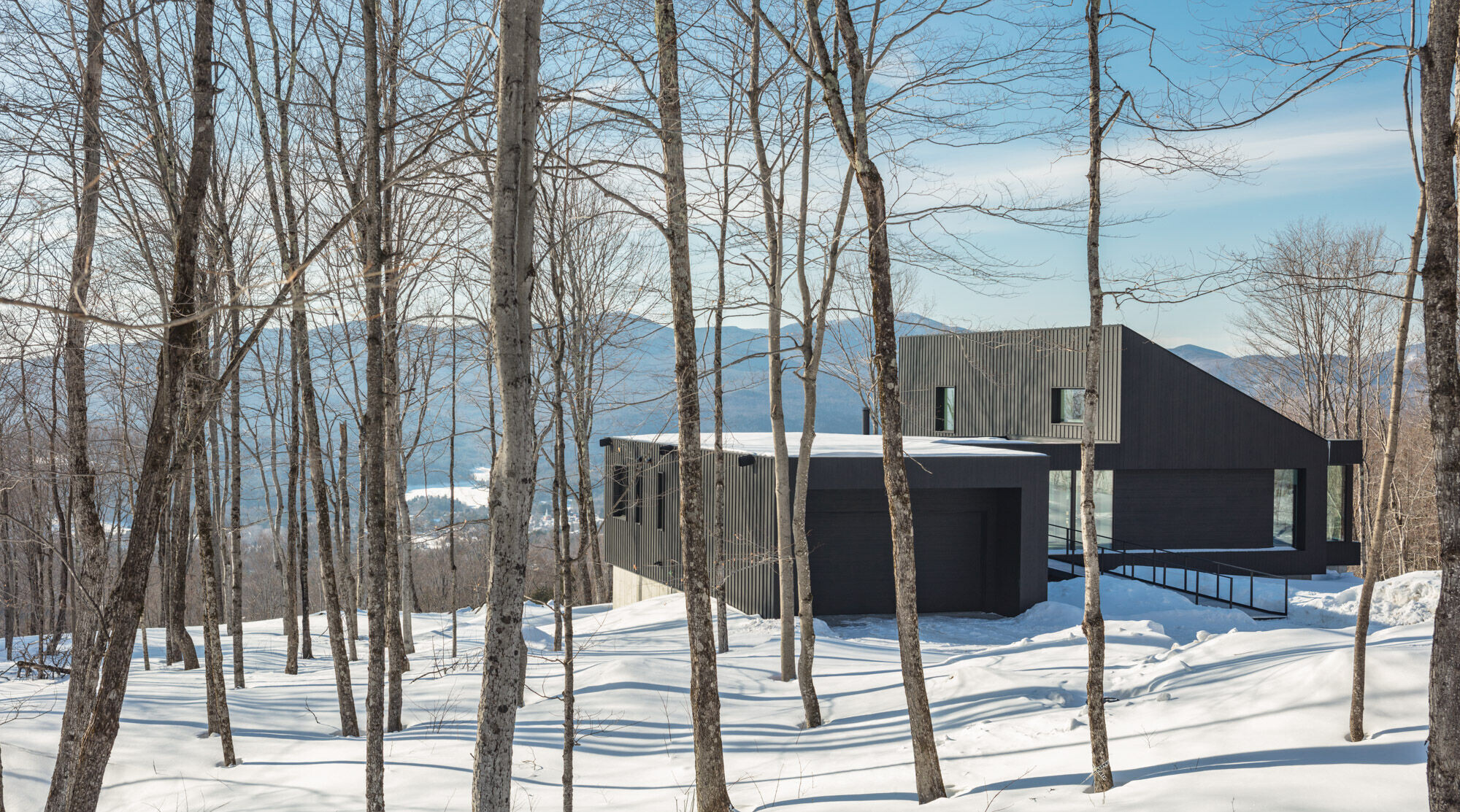
The arrival sequence begins by ascending an angled steel bridge over a lowered landscape to the raised main level entry. The entry space provides uninterrupted views to the west through the center of the house. The vaulted shed roof volume contains common spaces, with the master suite, foyer, screen porch, and garage housed under the adjoining flat roof. An intimate breakfast nook, cantilevered deck, seasonal screen porch, and lower level terrace combine with expansive views to connect the building with its dramatic surroundings. The lower level consists of three guest suites, a sitting room, media room, kitchenette, and utility spaces.
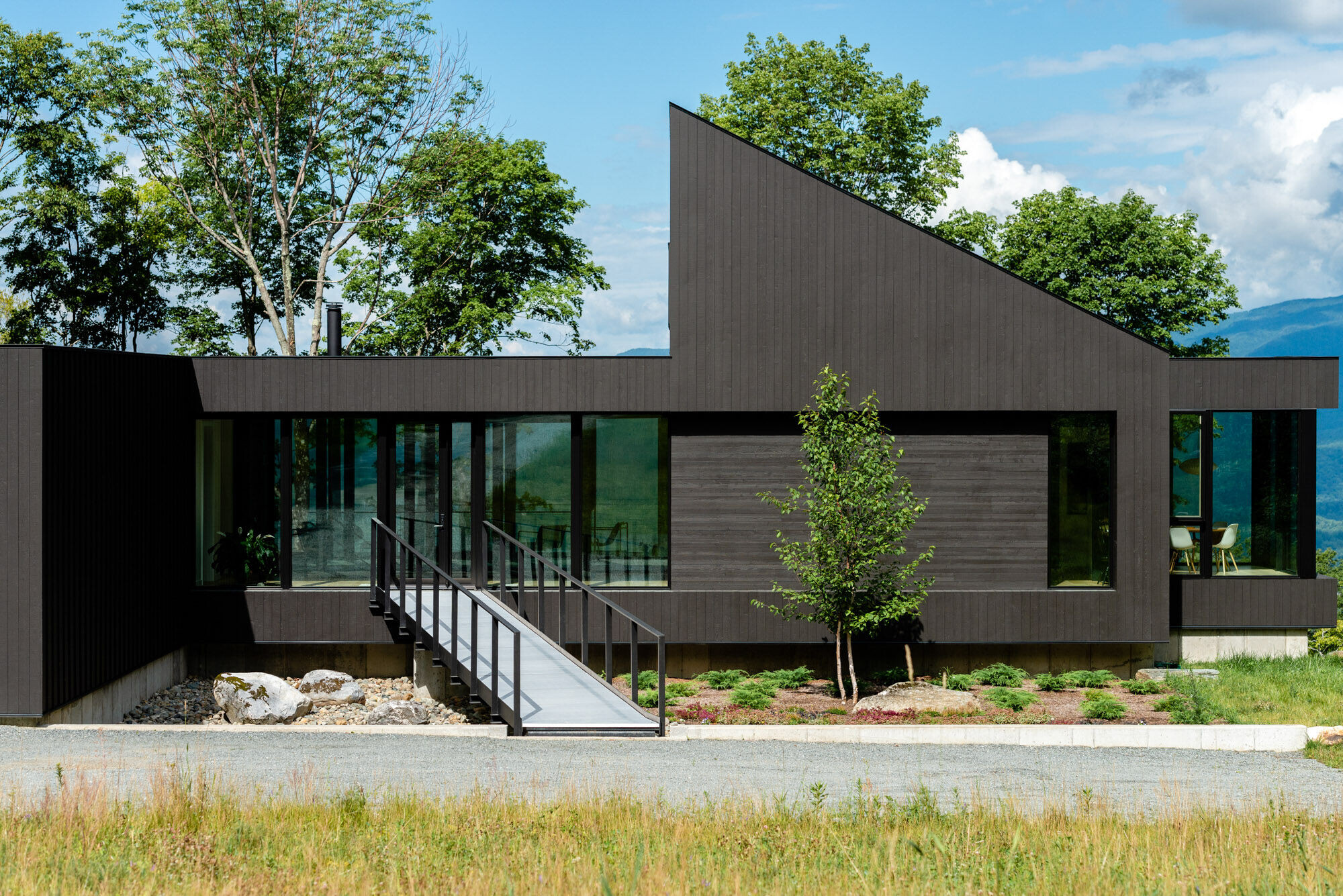
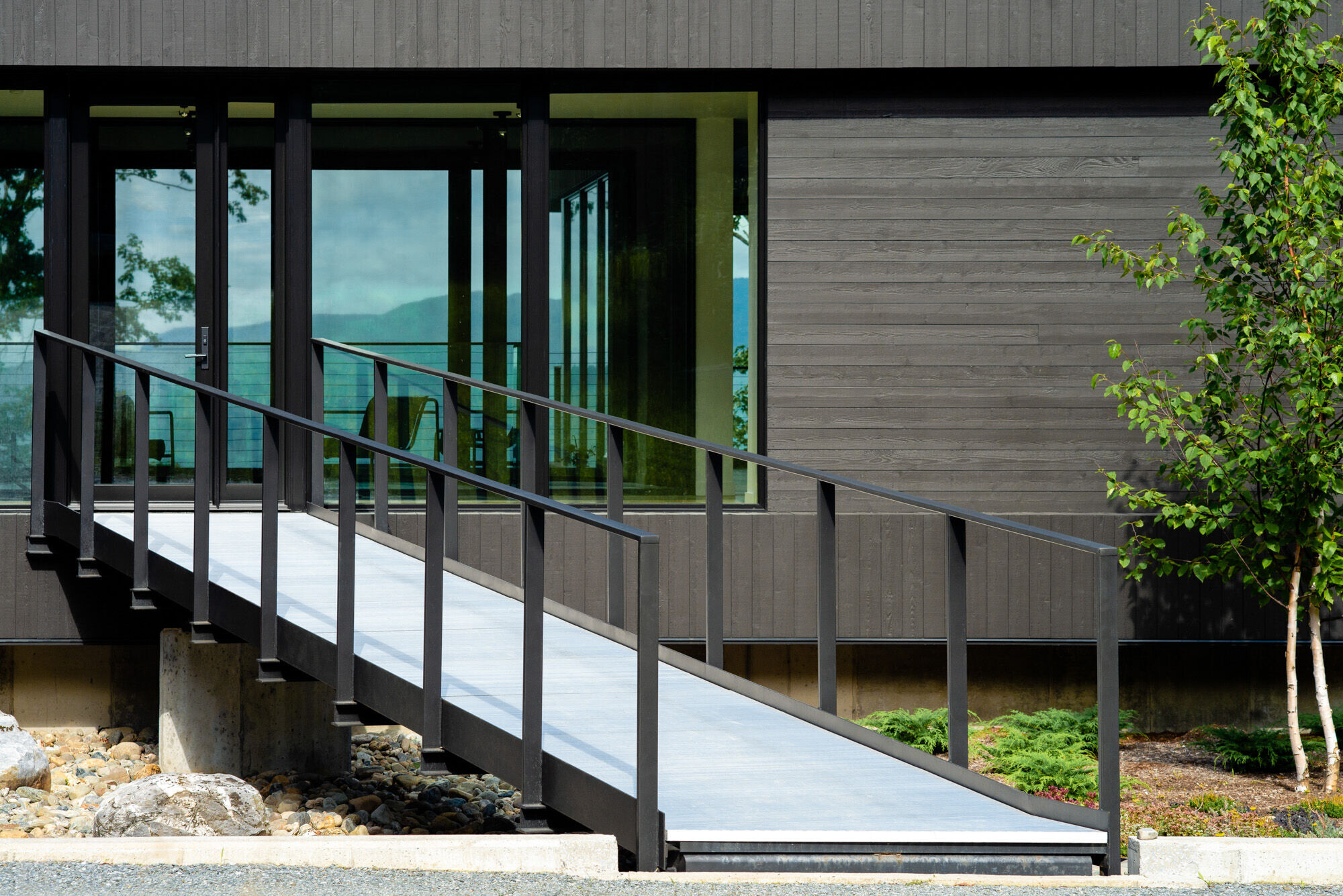
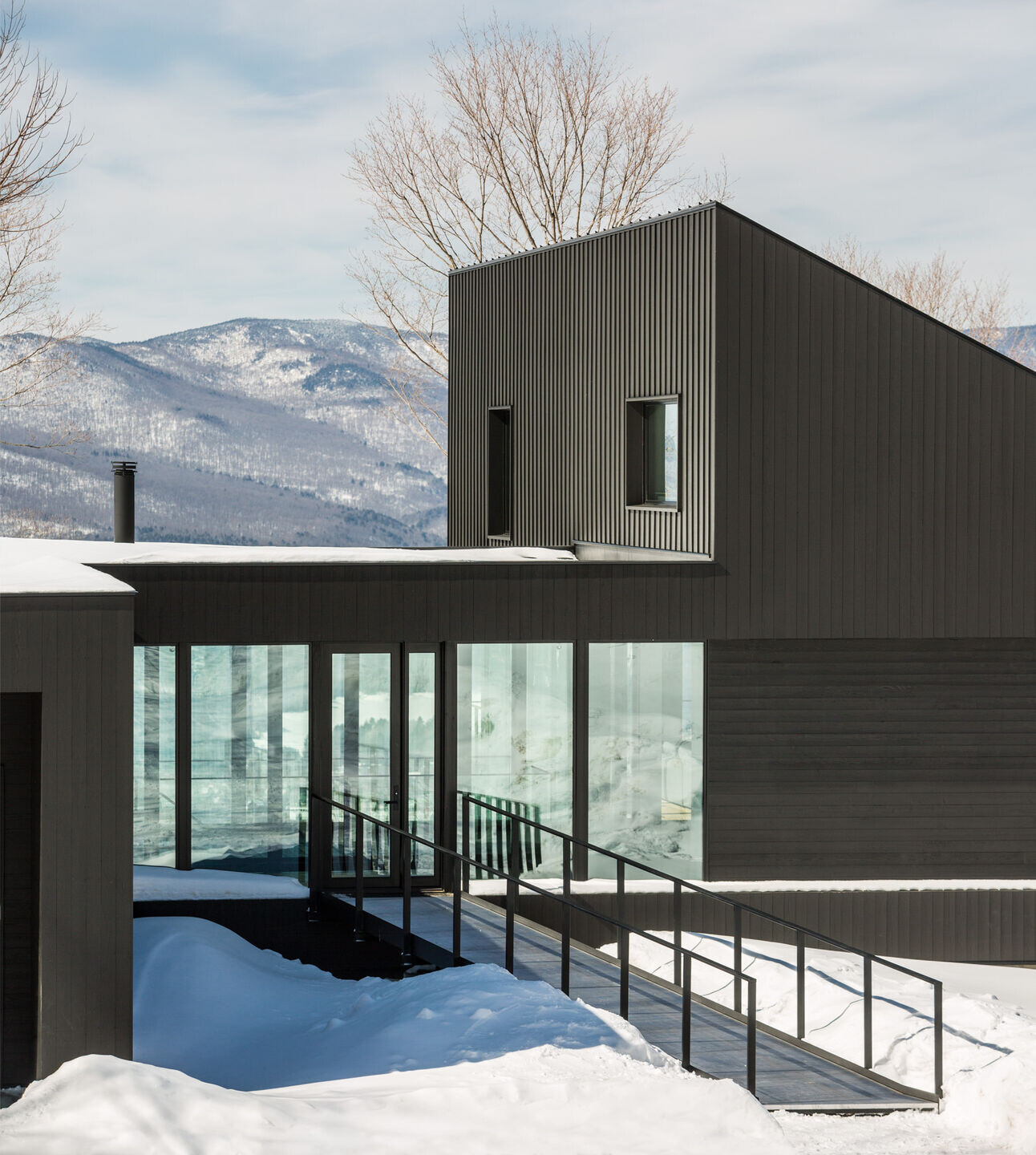
The interiors reflect a subtle and reductive architectural palette, highlighting elements of wood, stone, and steel. Deep punched windows and built-in casework accentuate the thick, angular frame that wraps the upper volume and are balanced with the warm oak ceilings and floors. The central staircase, clad in rough black cedar with white oak treads, links the interior spaces at the core of the house.
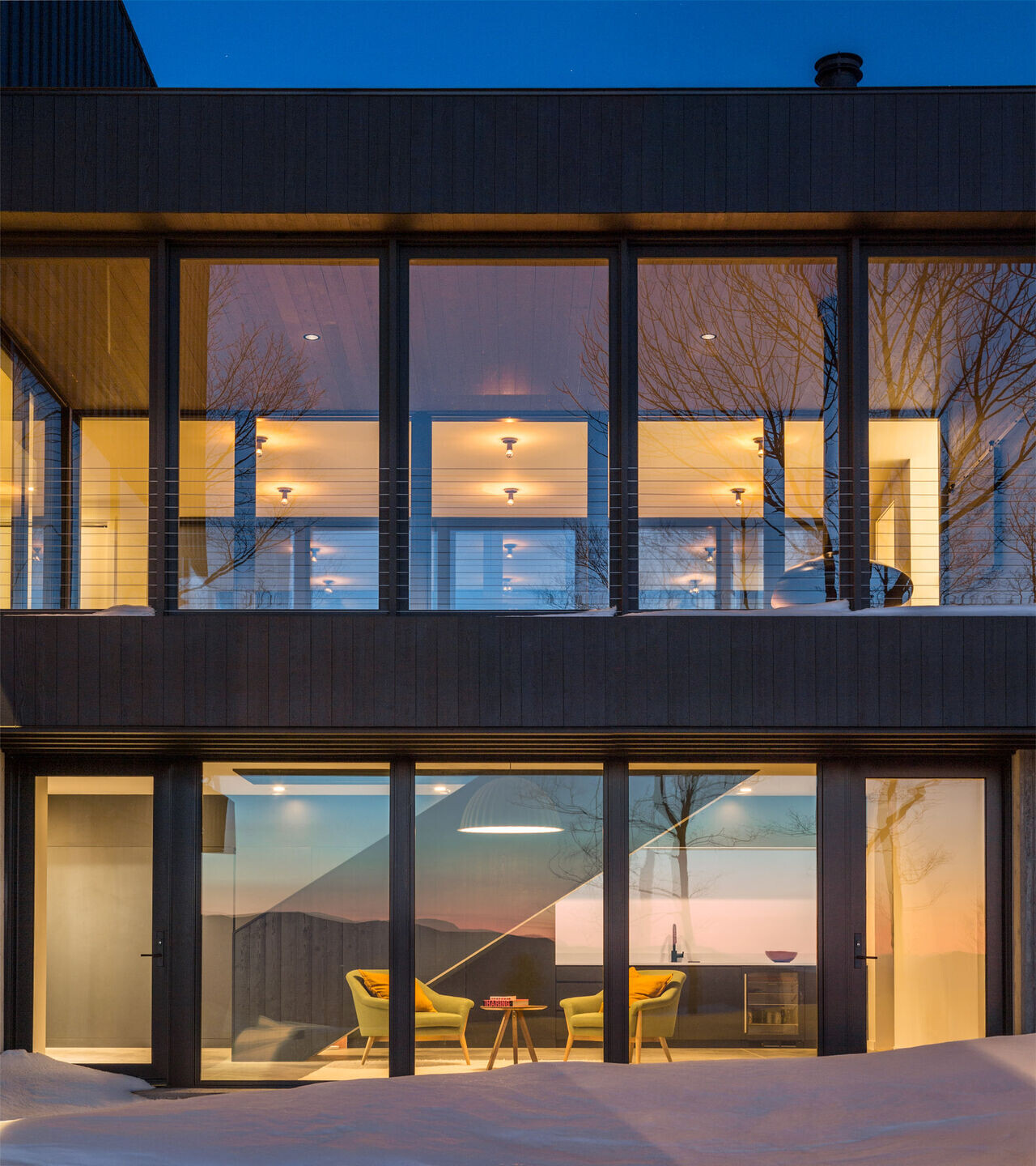
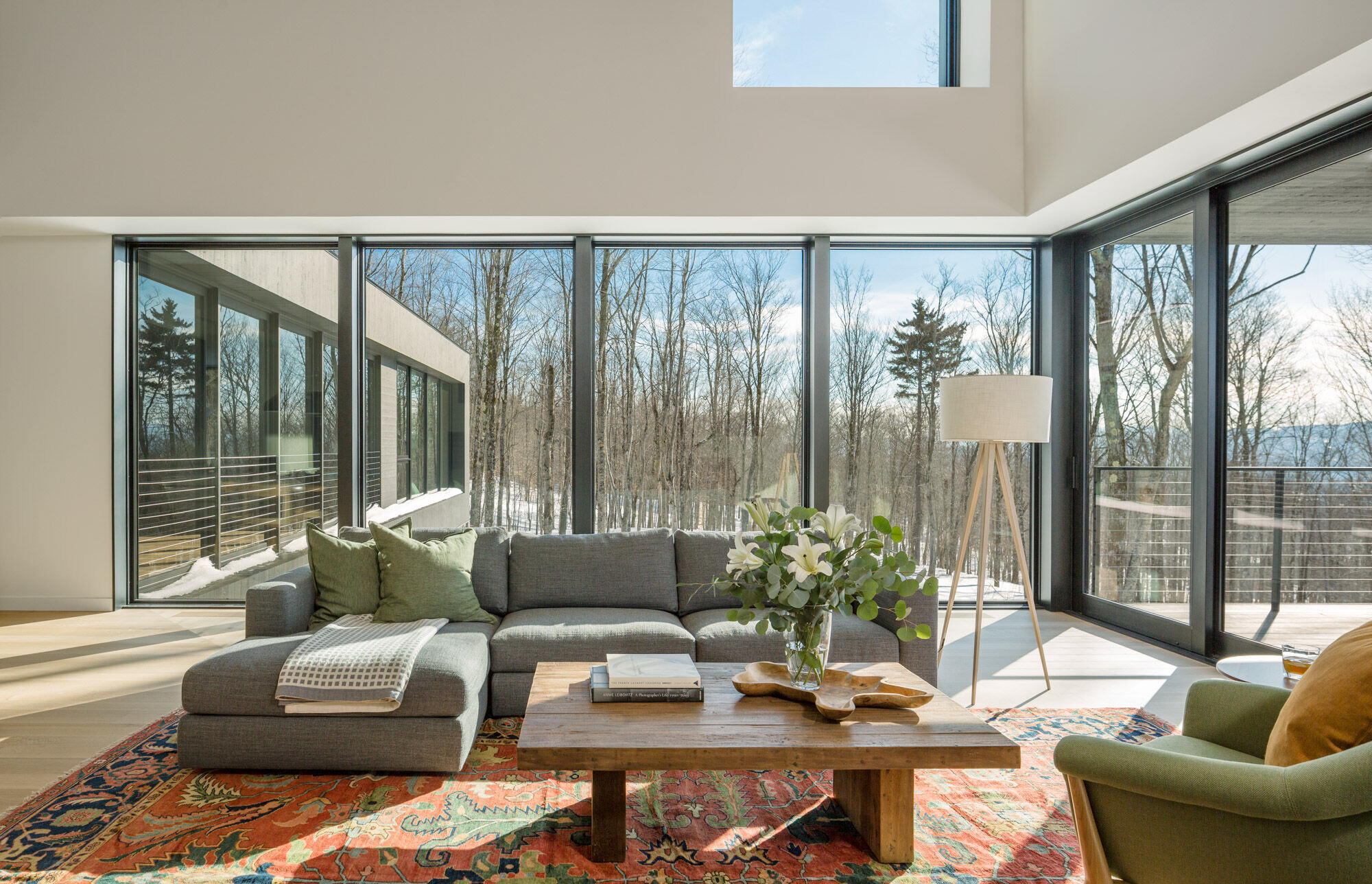
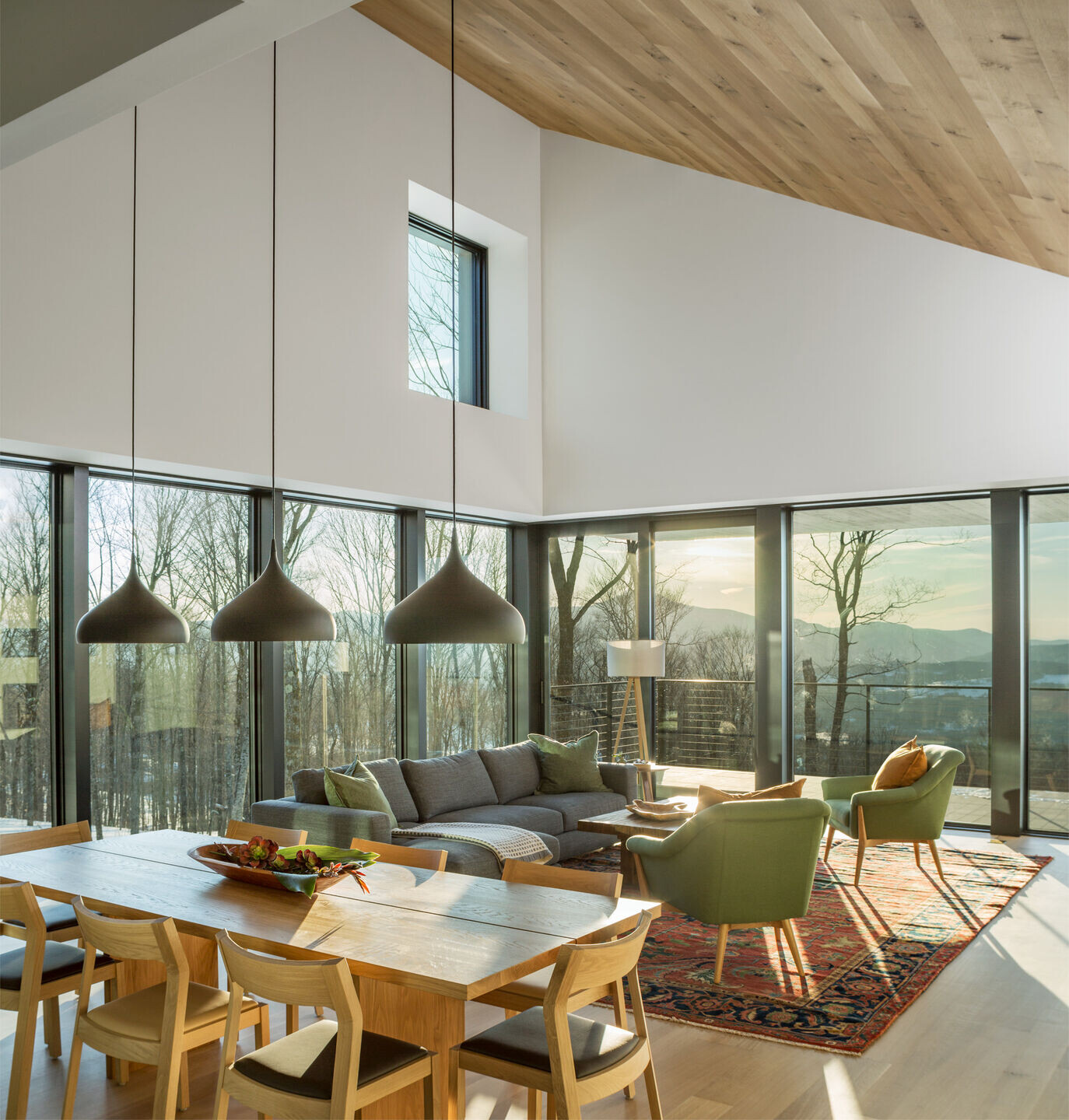
Sustainable design principals were strongly integrated into the design and function of the home. The envelope is constructed with a continuous thermal break using an exterior insulated sheathing panel over the shear panels of the structure. Closed cell polyurethane insulation encompasses the envelope with r-40 walls and an r-60 roof. An ERV provides mechanical fresh air exchanges to the house for indoor air quality. All plumbing fixtures are low-flow volume.
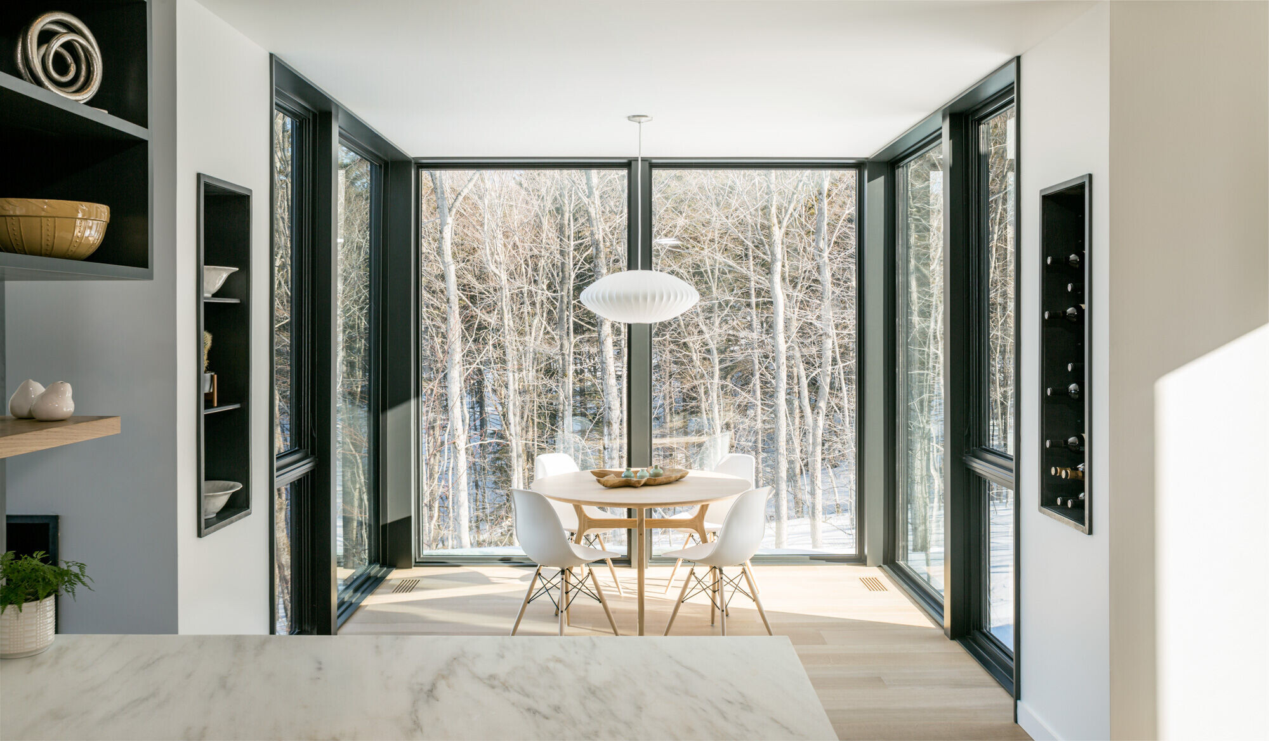
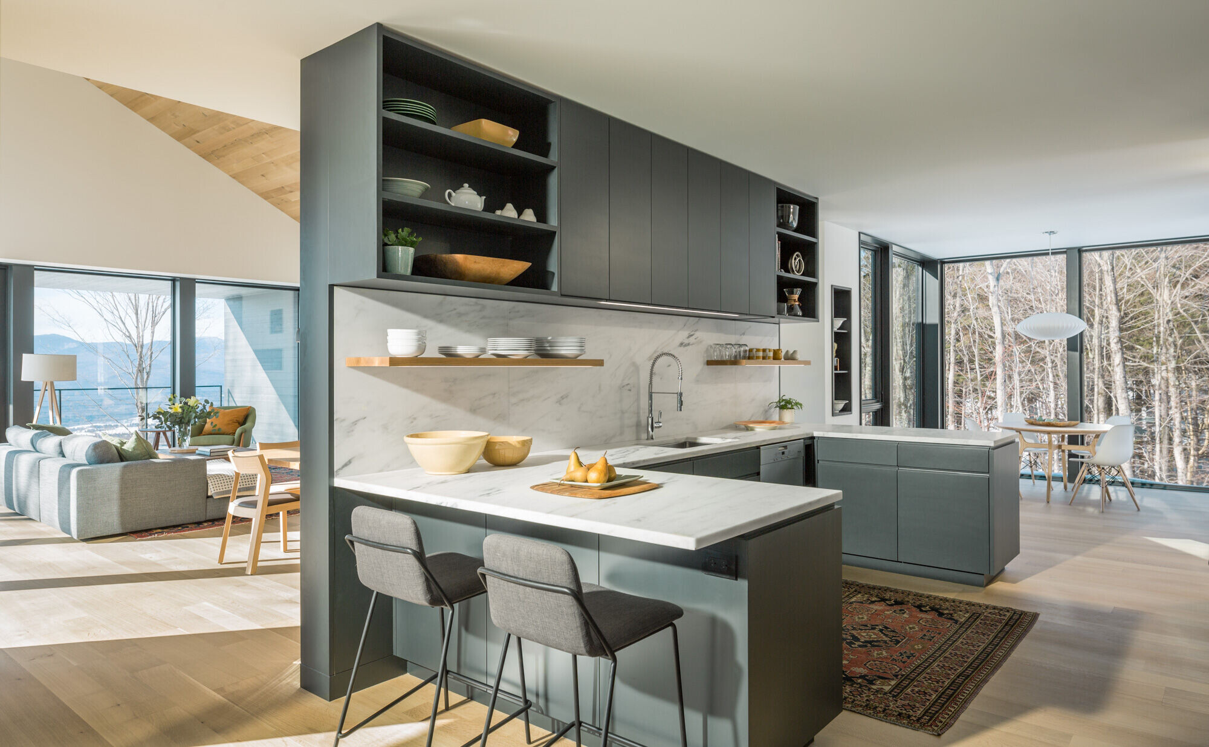
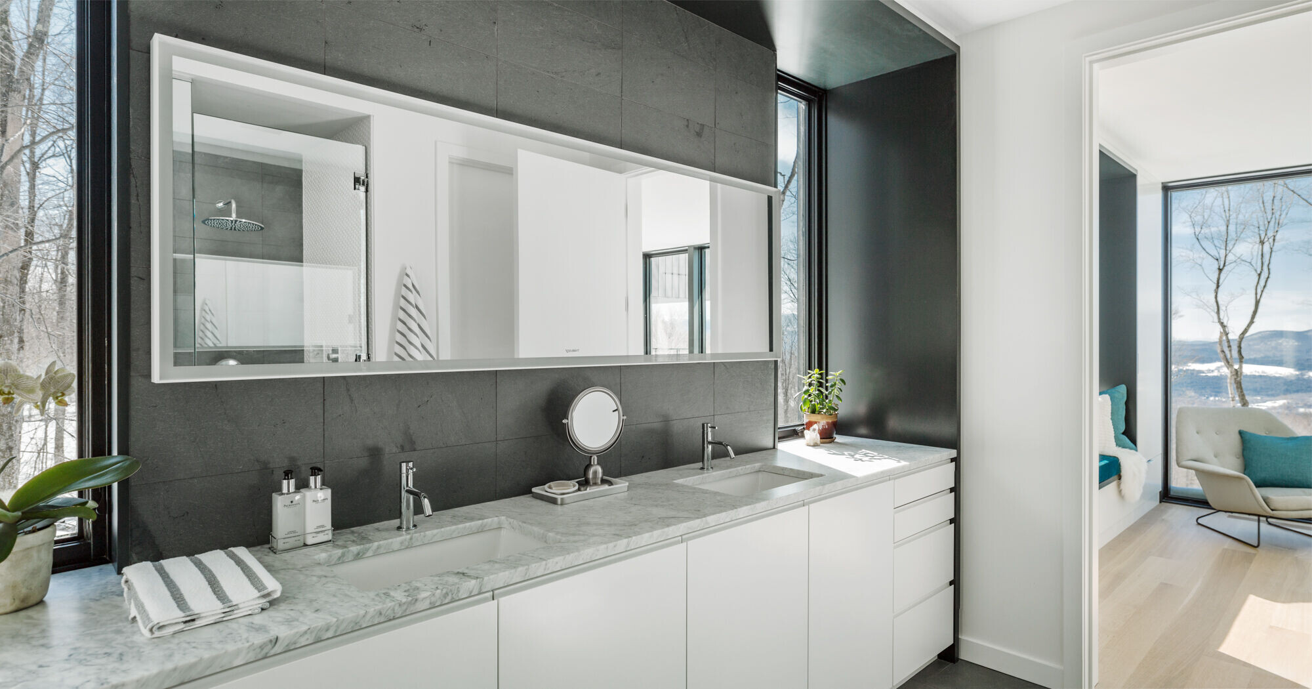
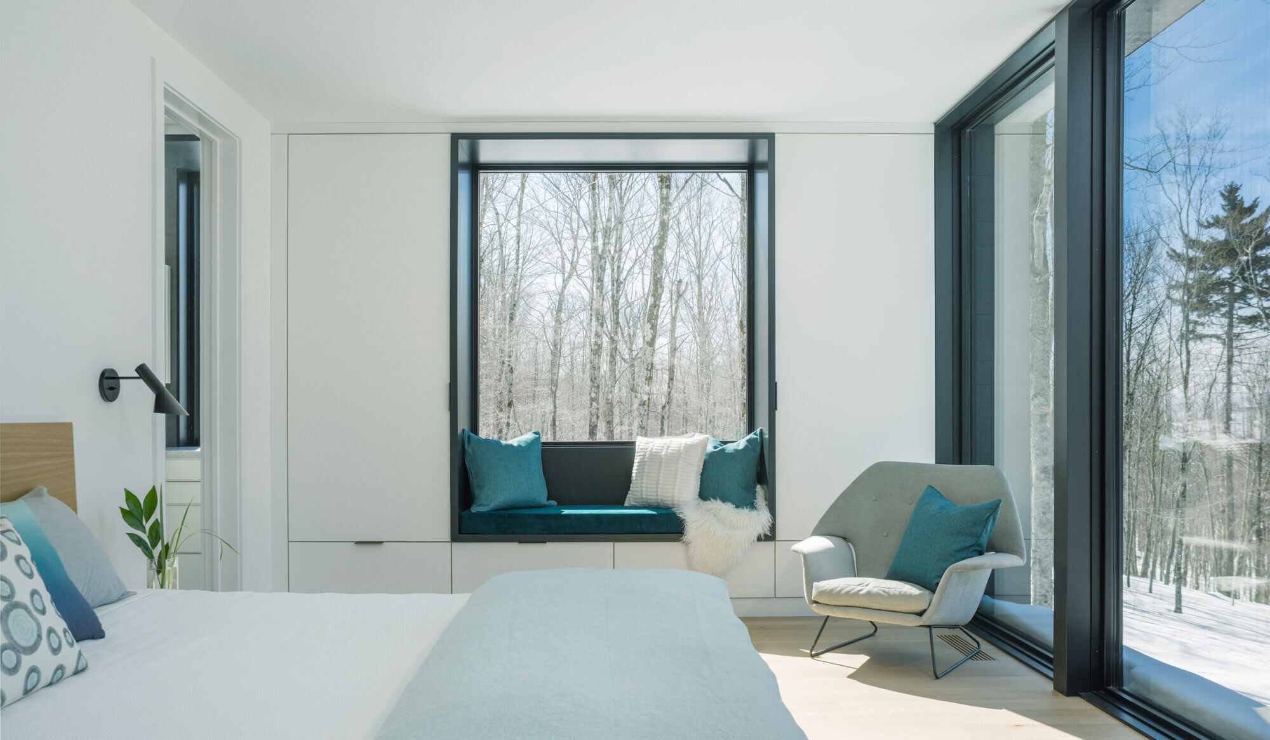
The exterior materials were carefully chosen to enhance both performance and aesthetics. Third party certified Western red cedar was selected as an exterior material for its long-life cycle and inherent renewable and sustainable properties. Double pane, argon filled, low-e aluminum-clad windows and doors were specified throughout the project. Recycled metal standing seam roofing clads the shed roof.
