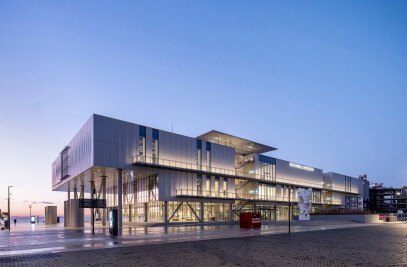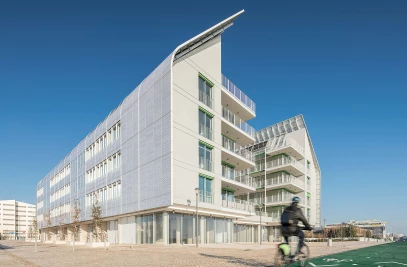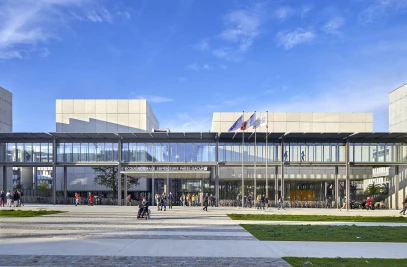The project was presented by Antonio Belvedere, a partner of the architectural studio Renzo Piano Building Workshop, by Chief Architect of Moscow and curator of the section Sergey Kuznetsov, and by the director of the Russian Foundation V-A-C, Teresa Iarocci Mavica.
In the project by Renzo Piano the power plant building erected in 1904–1907 will be preserved and refurbished to host expositions. The central nave or the machine room gallery, with the dimensions of 100×13 meters and the height of 22 meters, will become fully open and will serve as an exposition area as well as other smaller spaces of the power station.
“We decided to preserve the old building as much as possible and to create inside a kind of a street around which all exposition spaces will be located. We want to erase the boundary between the city and the museum, to create a space that demonstrates accessibility, openness, and transparency; to create a sort of a ‘piazza’ in front of the facade overlooking the river,” says Antonio Belvedere.
Besides exposition halls, HPP-2 will also have a free-access library, a bookstore, a café and a 350 seats auditorium for various events.
An important part of the project is a birch grove of 600 trees next to the museum, which will serve as a natural screen separating this area from the surrounding buildings.
Antonio Belvedere: “Sustainability is the key word. It’s not the easiest thing to do in Moscow, it is somewhat challenging, but we believe that we can do a sustainable building. We will cover the building with photovoltaic cells of 5000 m2, which will not produce a huge amount of electricity but it will give us something like 10% of the electrical consumption, only electrical. We would like to create a kind of glass house because we would like to catch the light from the outside. Now, this is challenging because the building has to have a very well performing envelope, otherwise you lose too much energy, and we have to deal with the Moscow climate. But the result of the engineering calculation gives us a lot of comfort, because we have improved the envelope performances and we still can have this kind of a glass house and have the light coming in”.
In addition, the smoke stacks of the former power station will be used — their height after the reconstruction will be 70 meters, which will allow them to carry out the clean air from the atmosphere through special generators.
According to Sergey Kuznetsov, the project was considered at the meetings of the Moscow Council for Architecture, as well as by the Research and Methodology Council under the Department of Cultural Heritage, having been approved mostly.
“Our center is dynamic: when you walk along the building, you see it from a different angle each time. It is reflected not only in the architecture, but also in the exposition. A museum where you come to just see something is an outdated concept. We are creating a place where young people could try something new, express themselves. A place where a person who avoids museums out of principle could discover something new,” says Teresa Mavica.

































