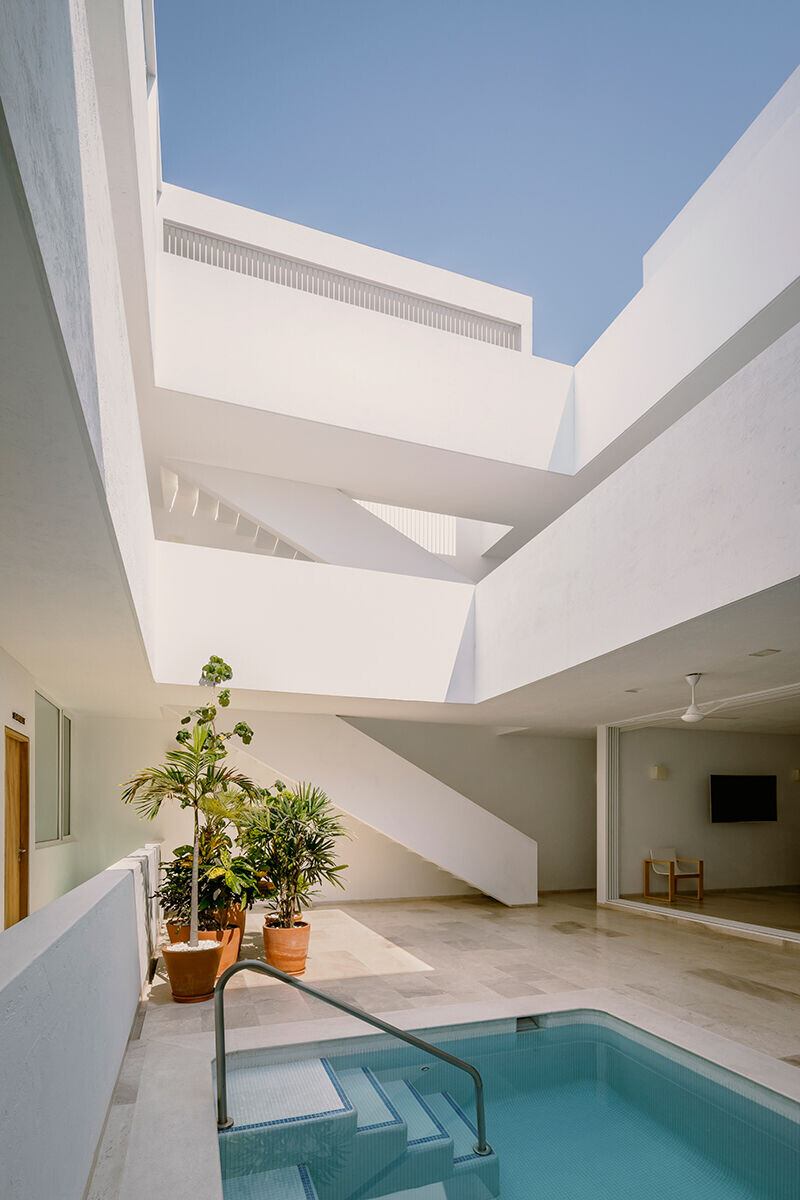The project is located in the town of Ajijic, Jalisco. A resting place with one of the most pleasant climates in the world, thanks to its proximity to Lake Chapala and the shelter provided by the northern hills.
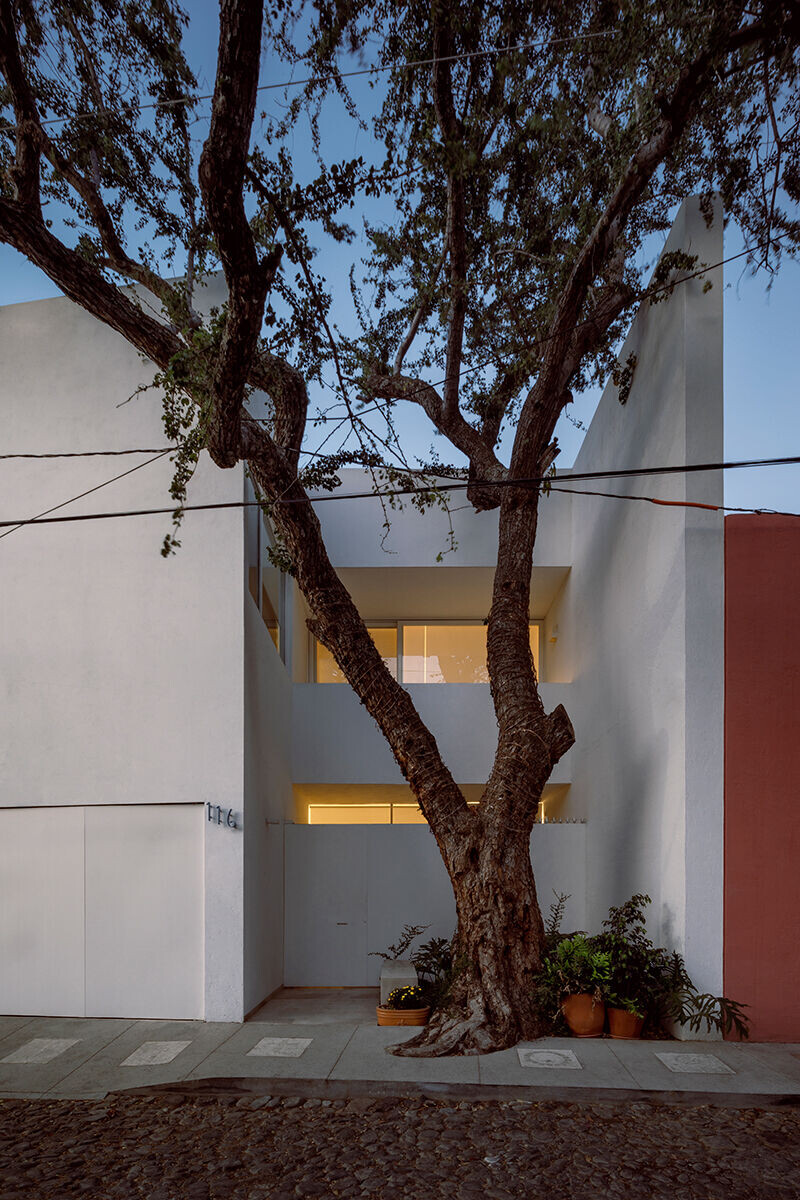
On an irregular terrain measuring 11 meters wide by 26 deep, we developed a small 7-room hotel, thought of as a mix between a house and a hotel, since the owners would live in a separate room from the others during the first years, and if the hotel would do well, they would also choose to rent that room, designed as a suite with independent access, with its own kitchenette, living room and terrace.
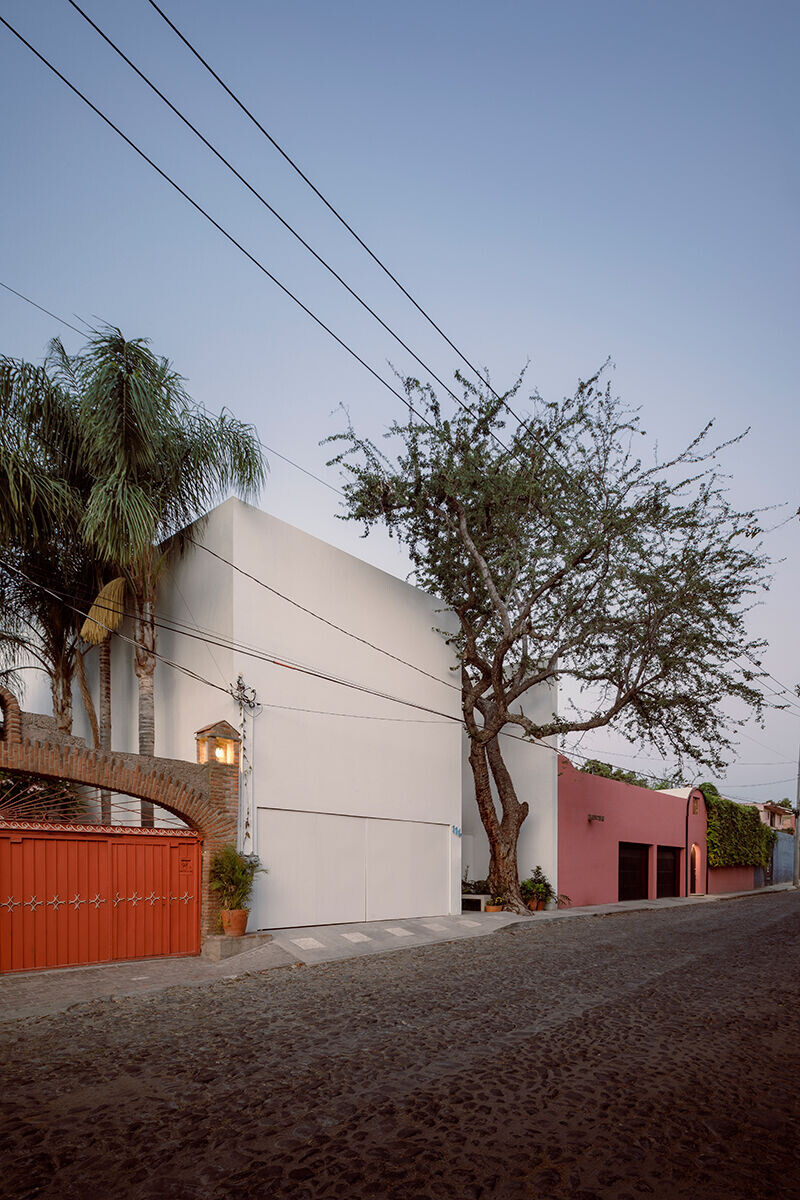
Facing north in its facade towards the cobbled street, a Guamúchil tree living almost on the corner of the lot, many years old, received us trapped between brick walls the first time we visited the property. We decided at that moment that our mission was to free him.
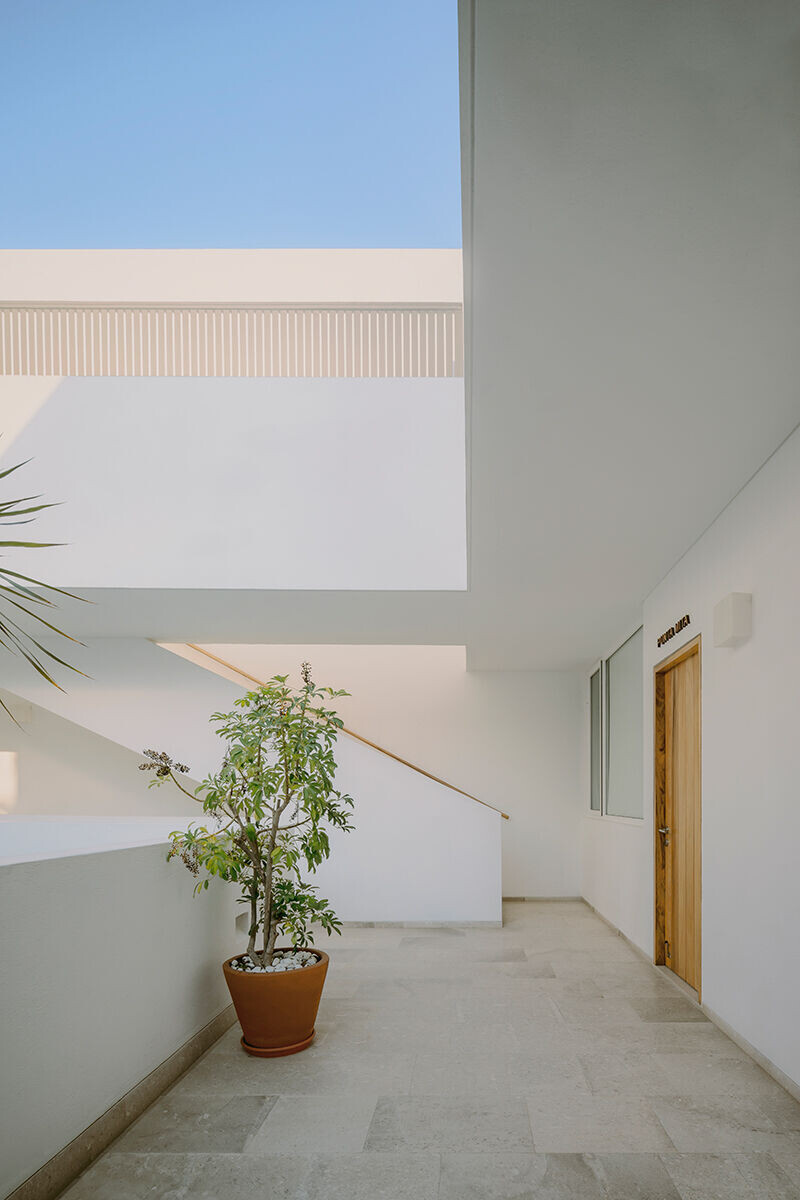
Despite the fact that customers thought that, due to its forgotten and infested state, it would be best to tear it down, we were clear that this Guamúchil was there before us and we should keep it. We propose to respect a perimeter of 4 meters around it and the rest we use for garages or a commercial space in the future. The hotel is entered through the Garden where the tree now lives, crossing a hall that alludes to popular Jalisco architecture.
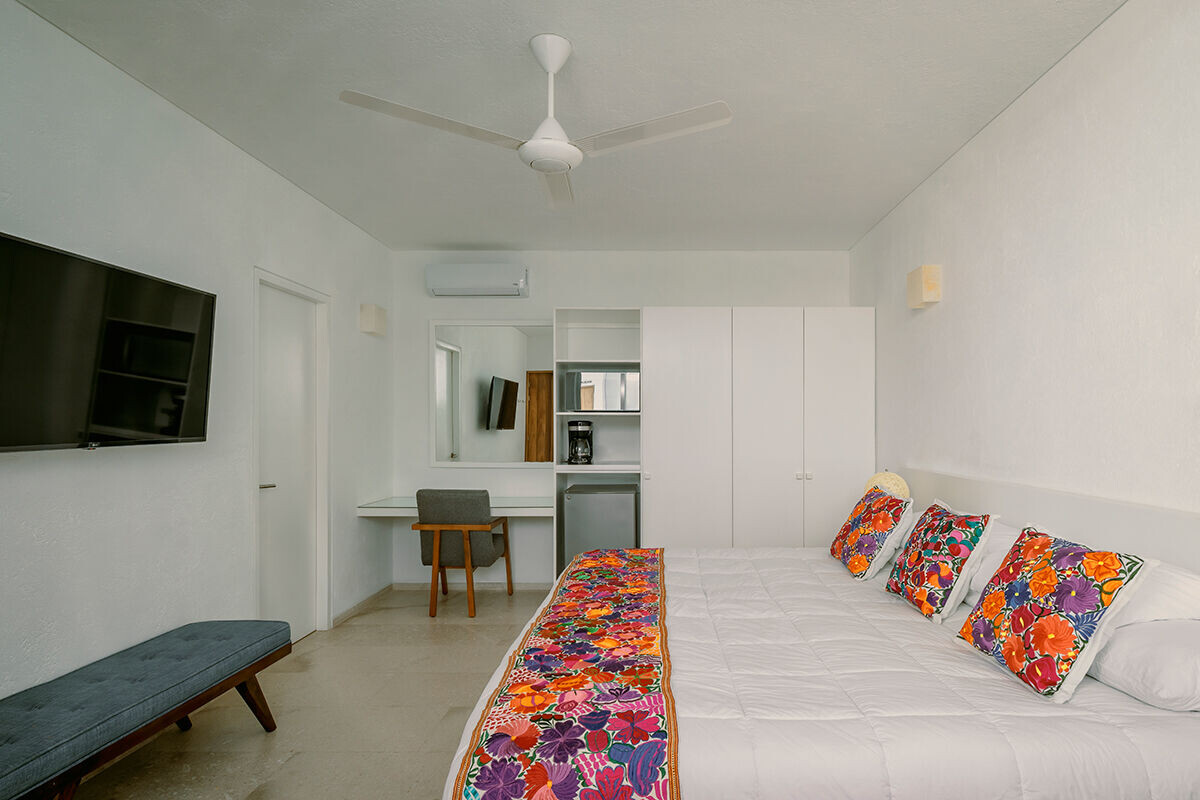
A dimly lit corridor distributes us to the bedroom area at the back of the plot, as well as to the interior of the social area and the suite. This idea contributed by my former partner, Architect Álvaro Beruben, was key to generating an independent flow of guests, respecting the privacy of the hotel's still residents and owners.
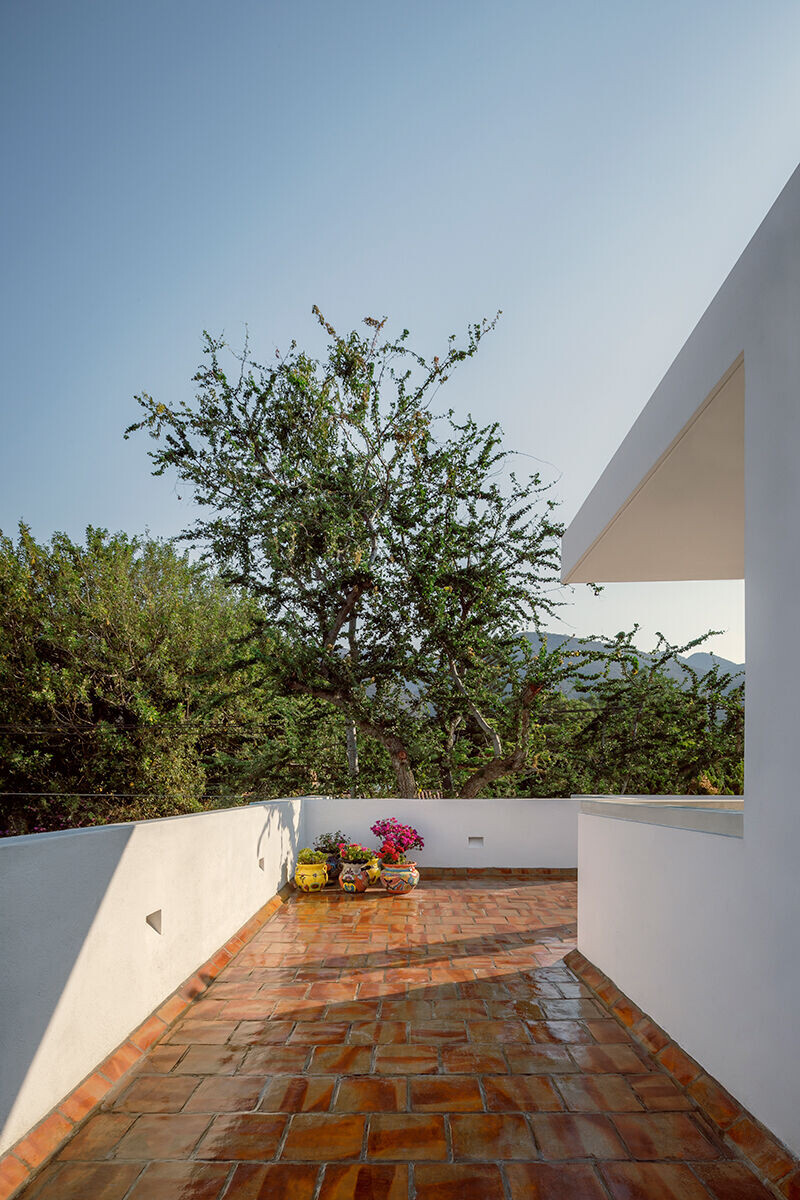
In the center of the plot there is a patio with a Veracruz marble floor, a nod to a music house designed by a German artist from the estate. The patio as well as the Arab architecture, which influenced Barragán so much, seeks to be that oasis of peace in all projects.
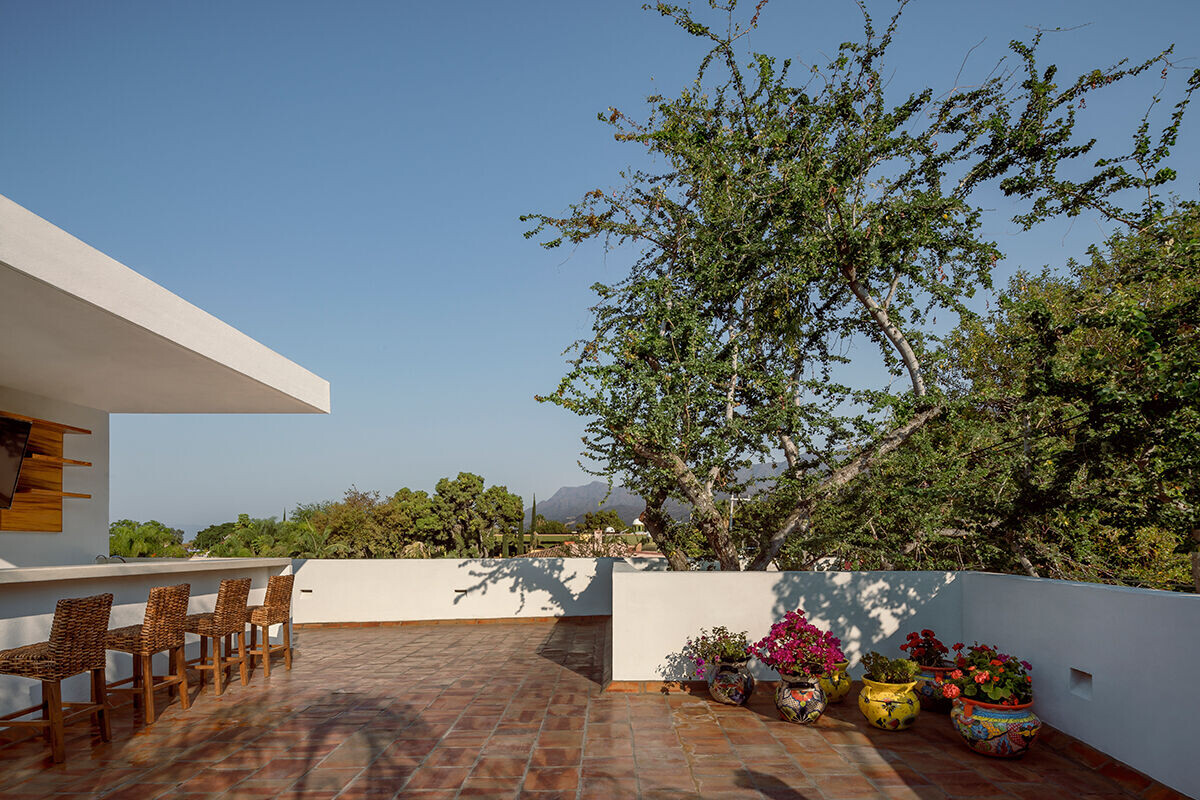
The rooms converge on it, receiving the sunlight on its white walls that seem to be eroding, by means of a staggering of the terraces that receive the rays of the south.
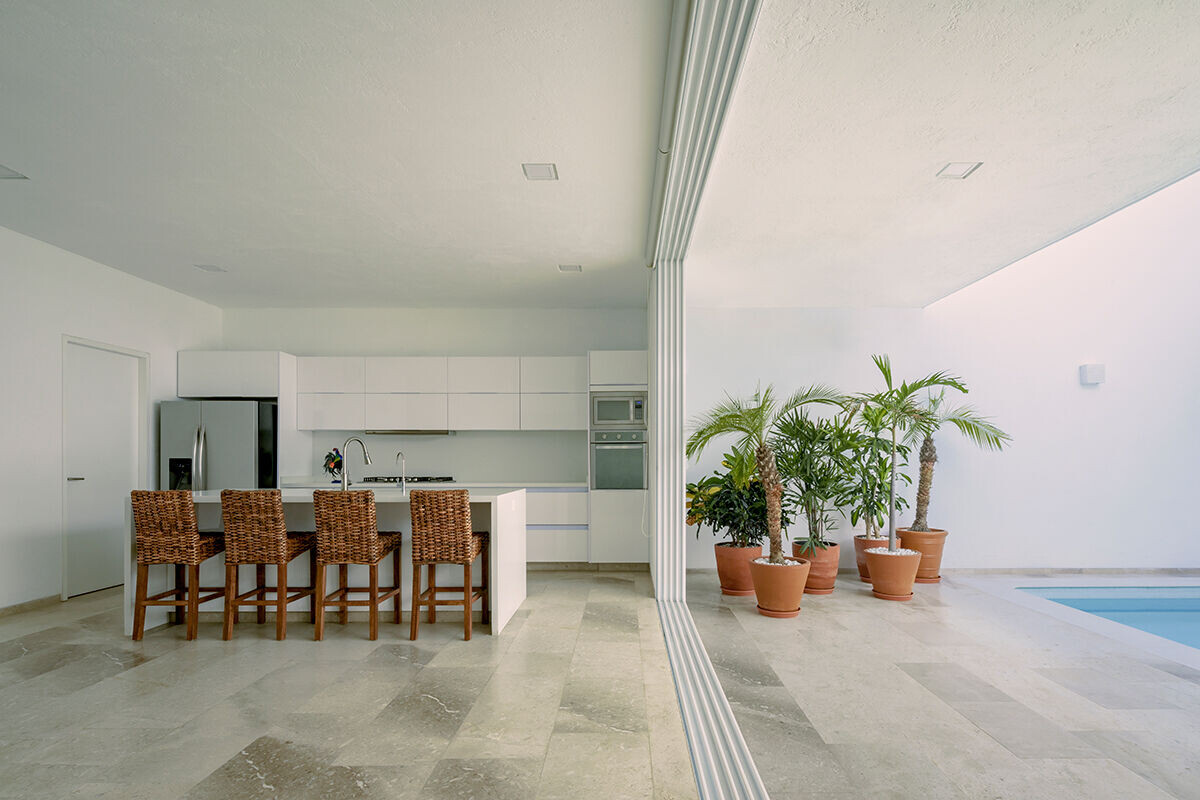
The tree as double host, welcomes you when you cross the sidewalk, generating a pocket park - as my friend Carlos Patrón called it - open to the city, but also when you reach the roof, that is so important to look at the lake from Chapala, with a traditional clay floor from the area, which gives the project that local warmth. The building is like a large ship where the terrace is the deck that opens to the blue of the sky, the hills and the lake.
