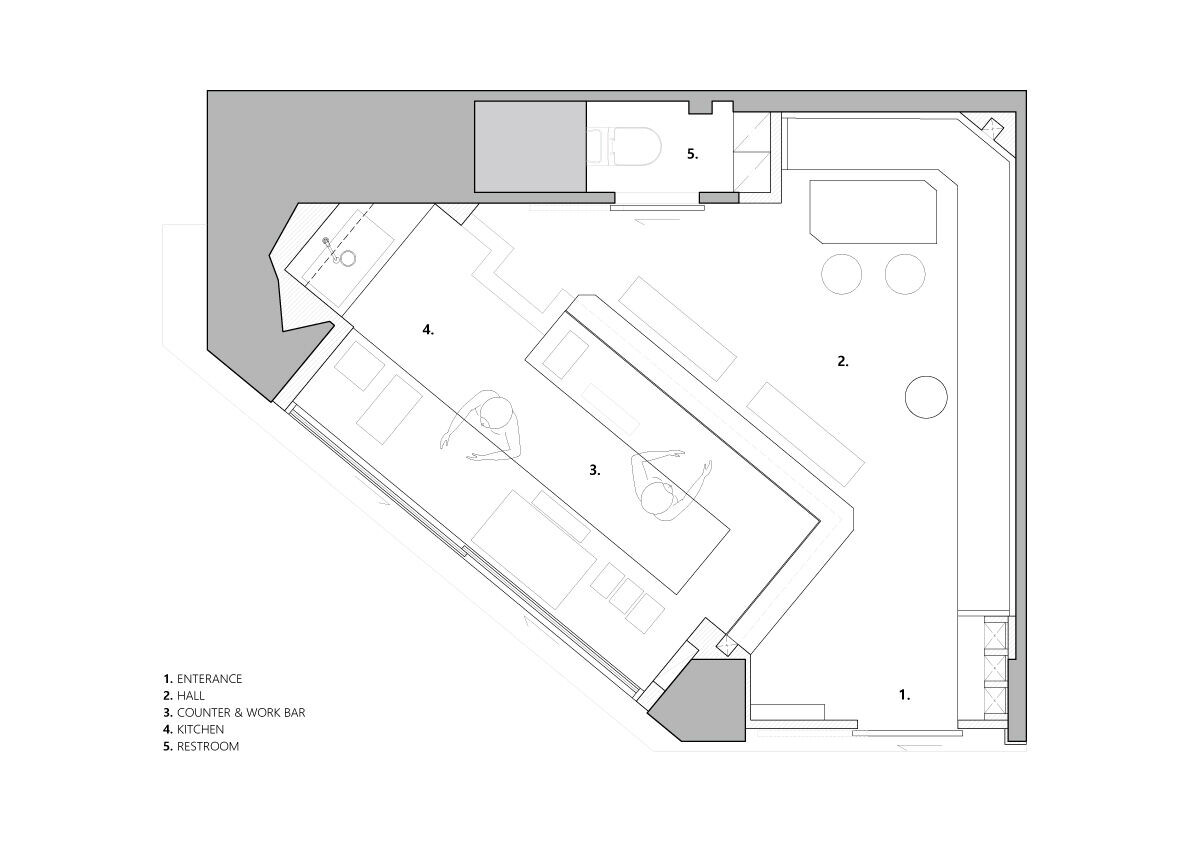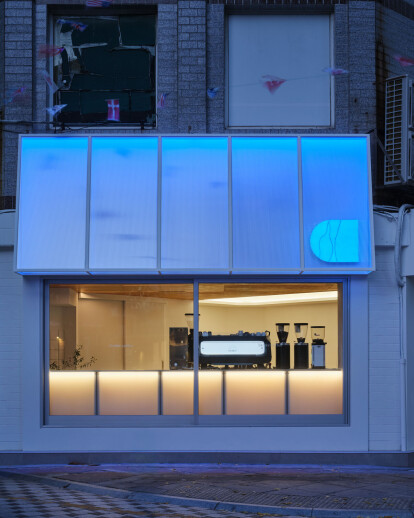Demer Coffee is a charming cafe located in front of the historic 40-Step Stairway in Jungang-dong, within the vibrant Jung-gu district of Busan, South Korea.
Long ago, in the midst of the Korean War, refugees established a shantytown in this neighborhood with views overlooking Busan Port. The 40 Steps in Jungang-dong became a path rich in history and meaning. It was a daily route for the shantytown’s inhabitants as they traveled to and from the port for work, and also served as a communal spot where they would wait and meet with others several times throughout the day.
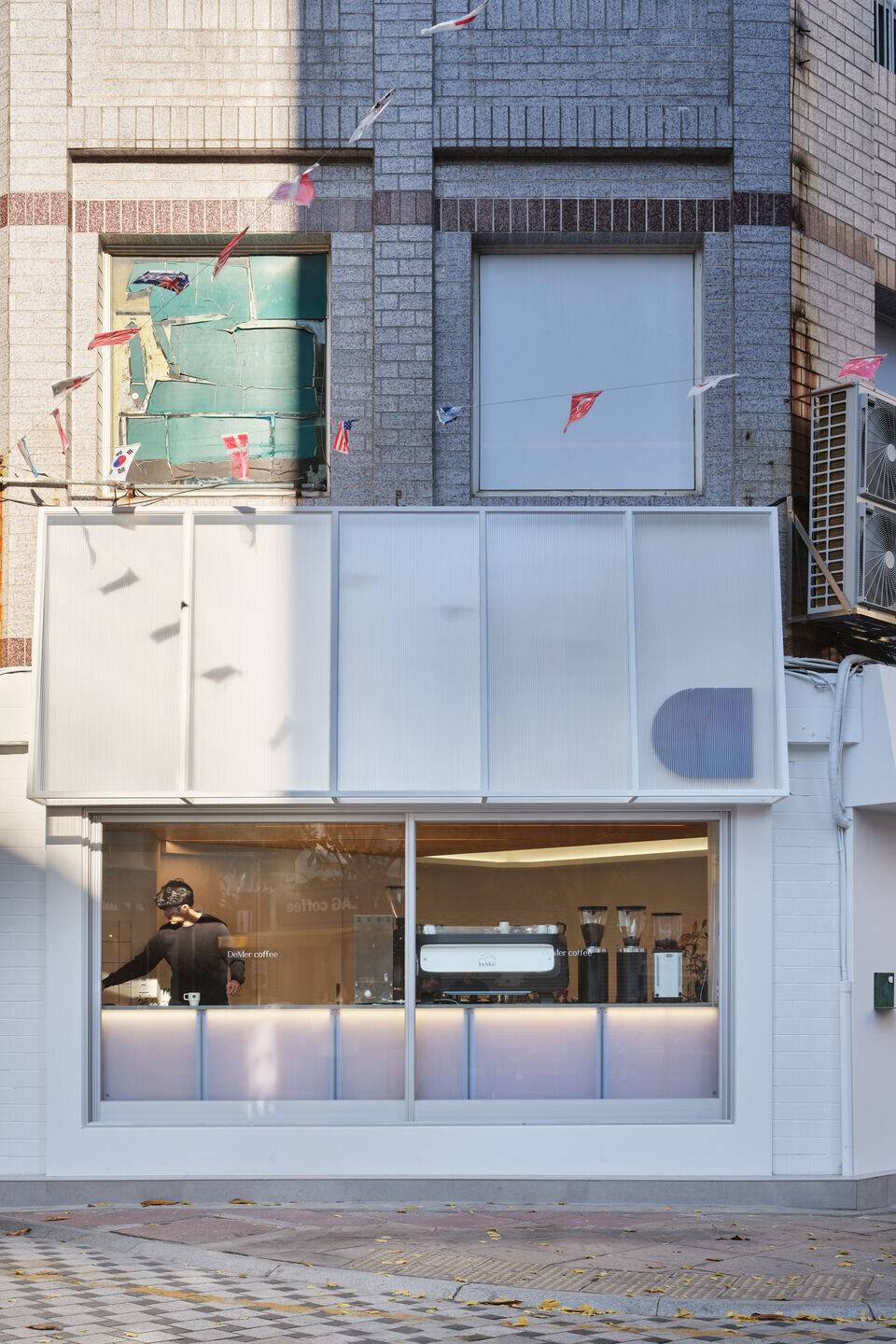
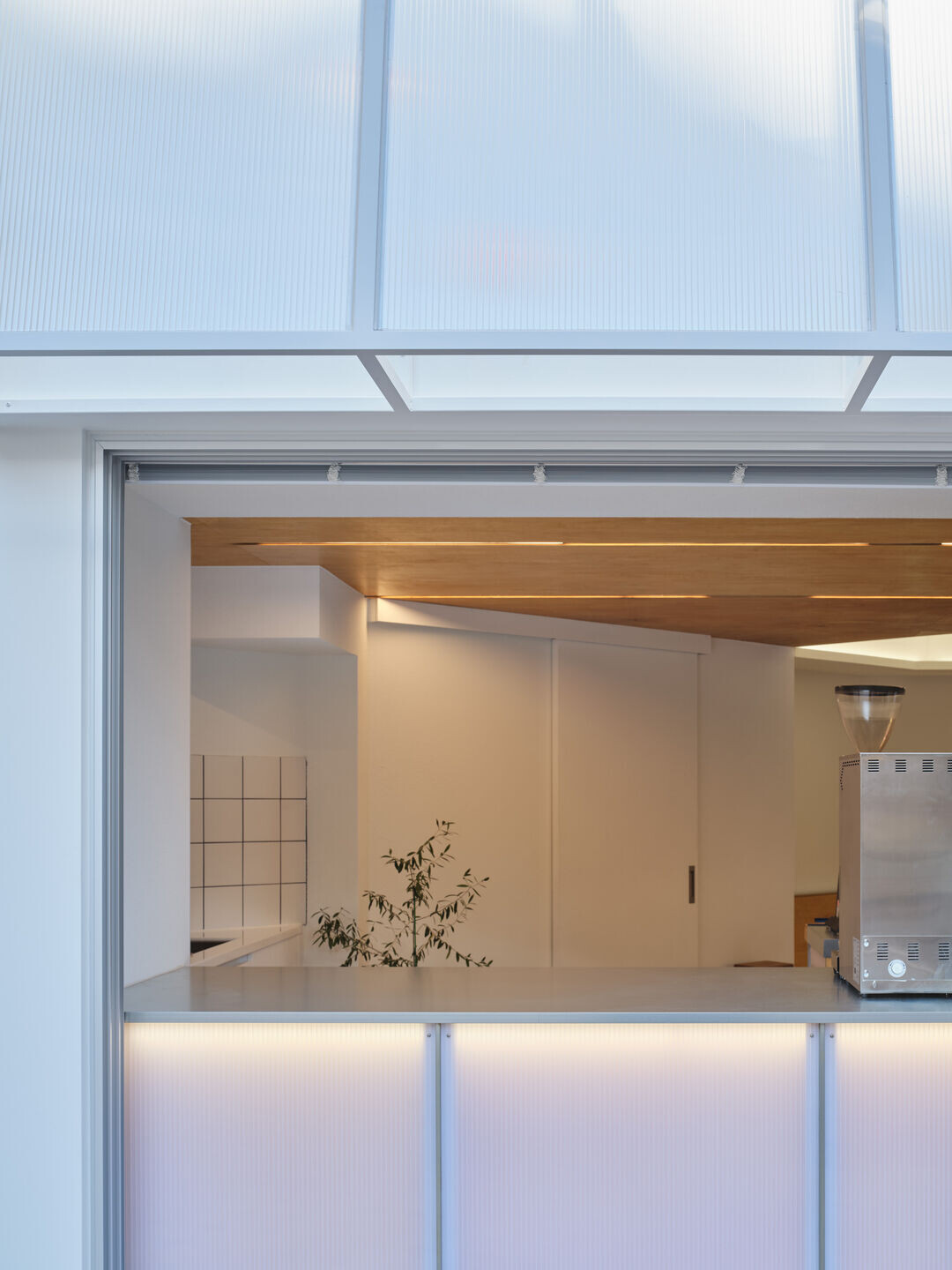
Today, this area has transformed into a bustling hub, densely packed with offices of numerous companies and a unique blend of modern and old buildings, making it an emblematic site of Busan’s contemporary history.
The name ‘Demer,’ deriving from French and meaning ‘of the sea,’ seemed like an impeccable choice for a cafe. It beautifully represents Busan, a city cradled by the sea. When we first heard it, we instantly recognized its suitability as a symbol of Busan’s maritime identity.
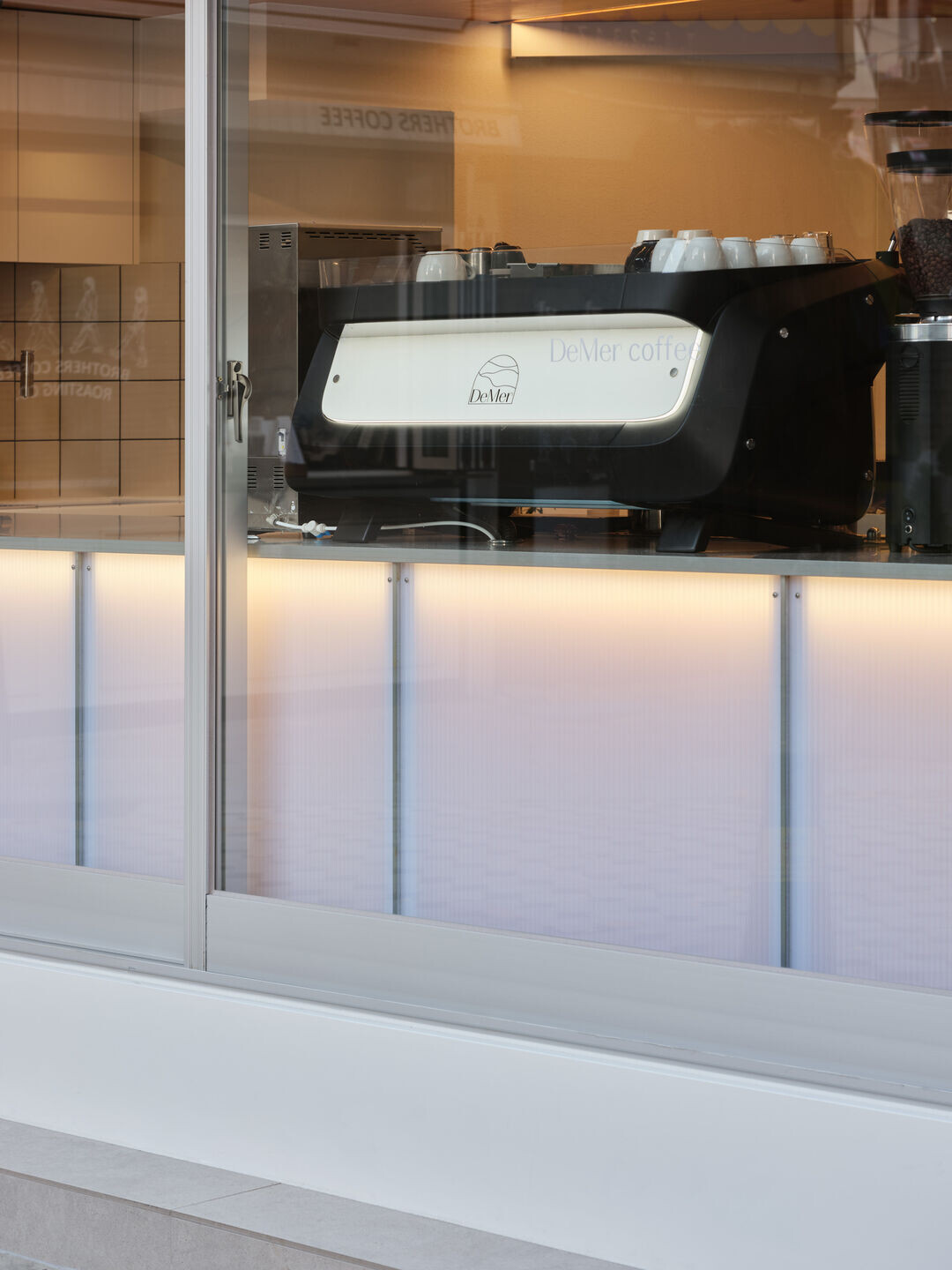
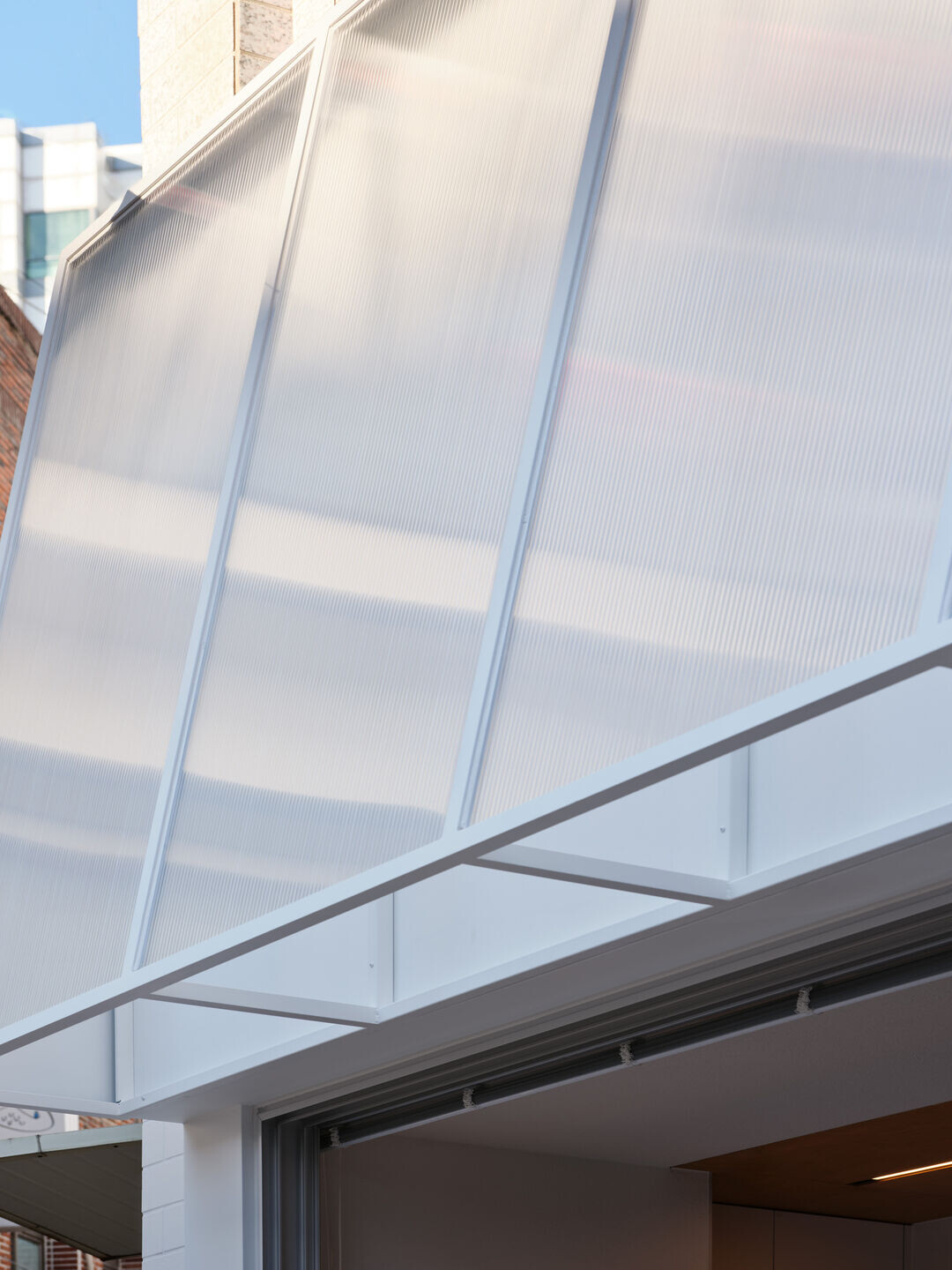
In fulfilling our customer’s desire for a warm and inviting space, we carefully selected an ivory palette for the paint and tiles, complemented by wooden materials and finishes. To align with the cafe’s maritime-inspired name and create an ambiance reminiscent of the sea, we incorporated cool-toned galvanized steel and translucent polycarbonate, along with blue acrylic and furniture painted in shades of blue. Our goal was to craft an environment that not only exudes warmth and comfort but also captures the nostalgic essence of Jungang-dong, creating a harmonious blend through the thoughtful use of these finishing materials.
Designing for a trapezoid-shaped space, rather than a conventional rectangular one, presented unique challenges. We strategically used glass in the diagonal sections to foster a seamless indoor-outdoor connection, while also concentrating key functional elements in these areas. The design includes a bar area where regular customers can comfortably sit and engage with the barista as their coffee is being prepared. In the remaining rectangular section, we meticulously planned a customer-friendly layout, ensuring a relaxed and inviting space for guests to unwind.
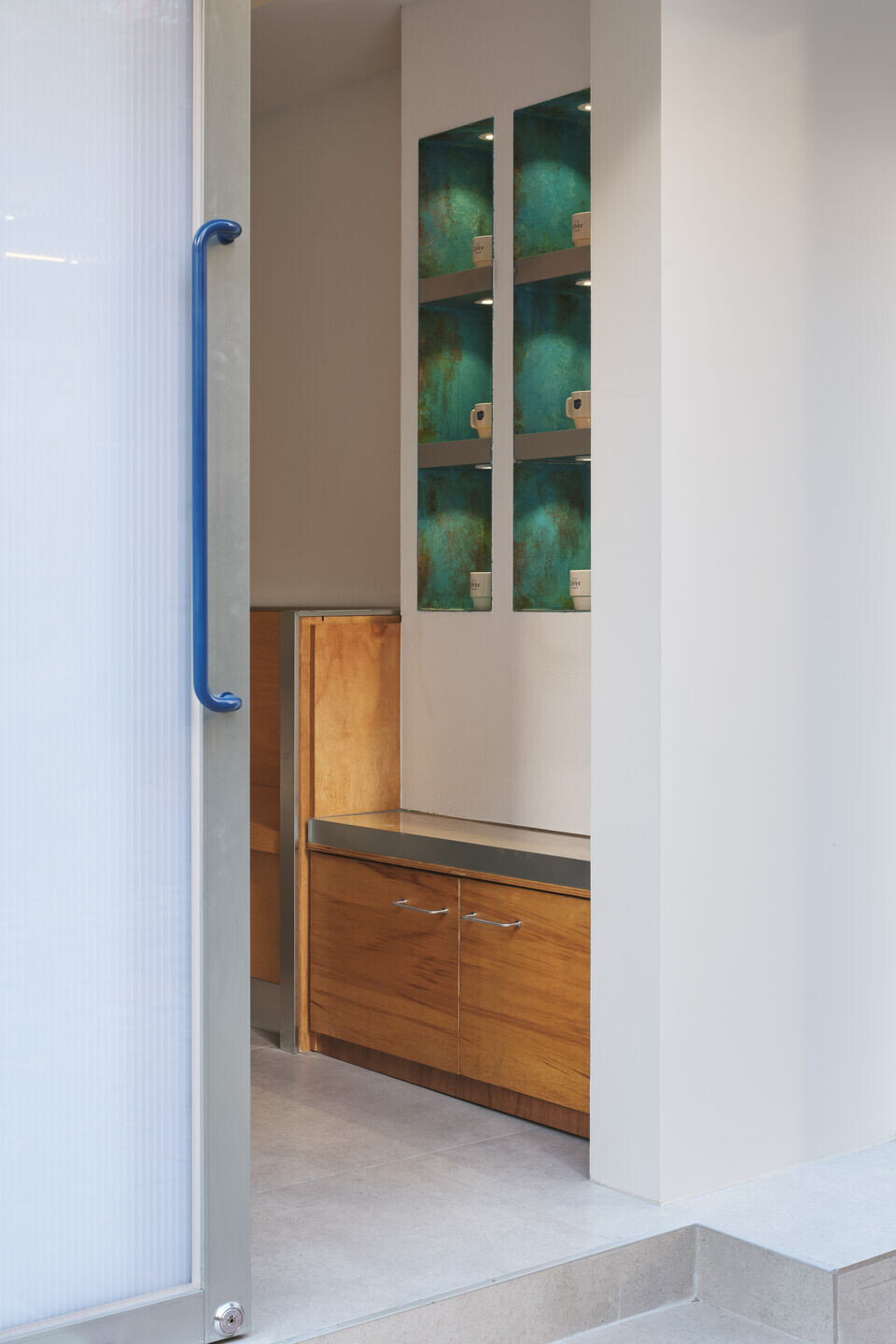
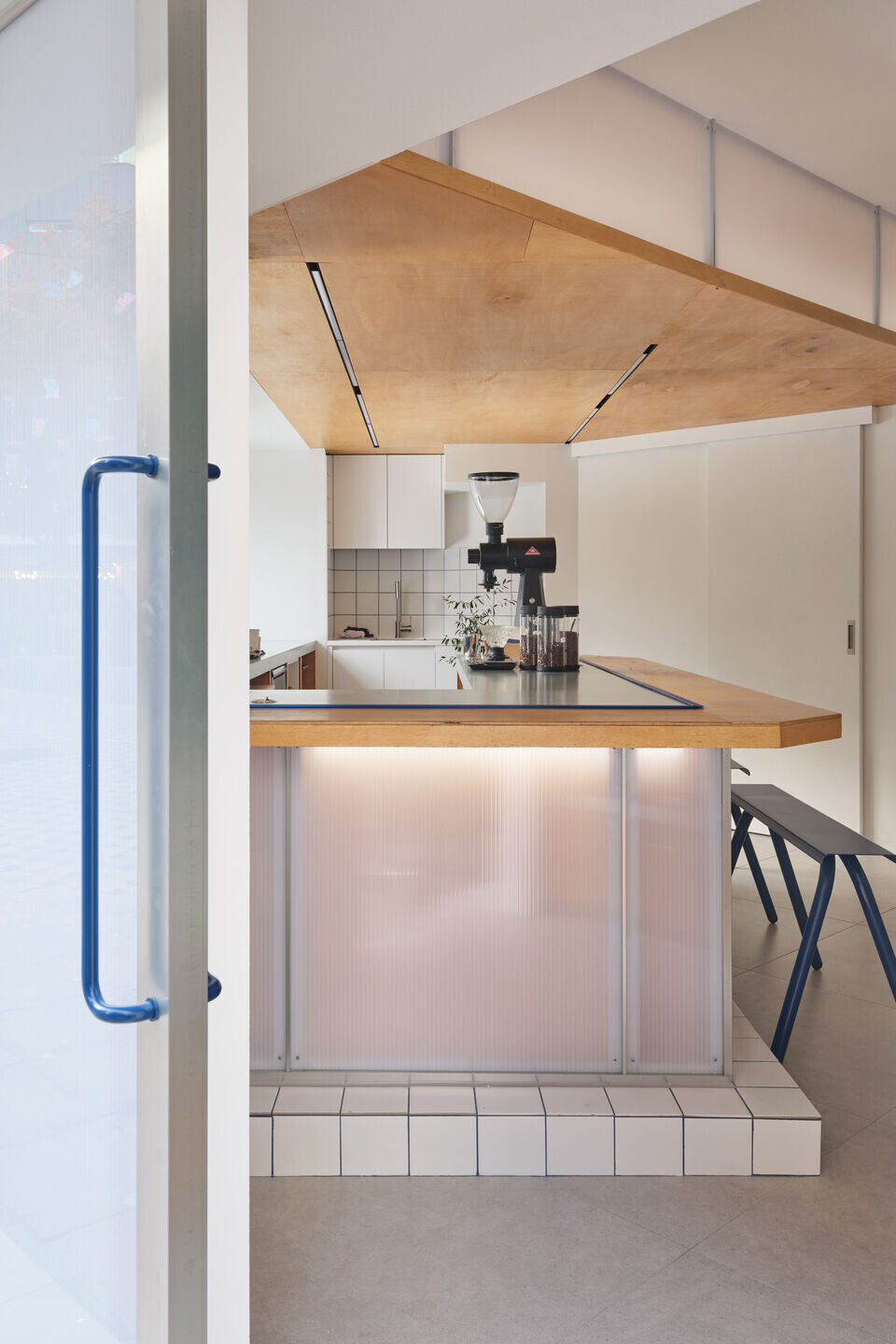
In designing the exterior, we aimed to project a sense of expertise and professionalism. To achieve this, we positioned the coffee machine near a large window at the counter bar, creating an inviting space for communication with passersby. Further enhancing the external appeal, the signage, crafted from translucent polycarbonate, was planned to glow with blue light in the evenings. This detail serves not only as an attractive feature but also as a deliberate expression of the brand’s identity.
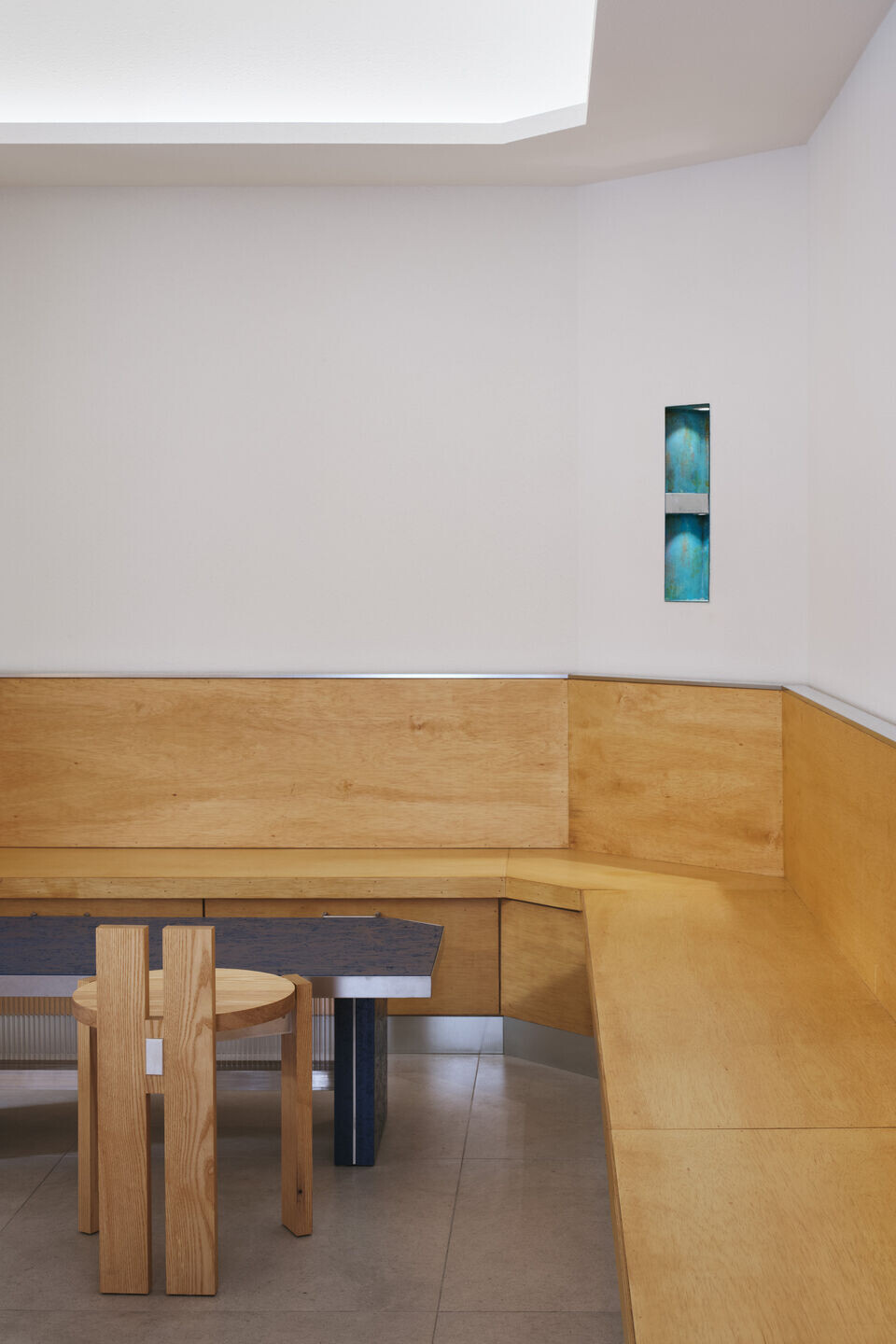
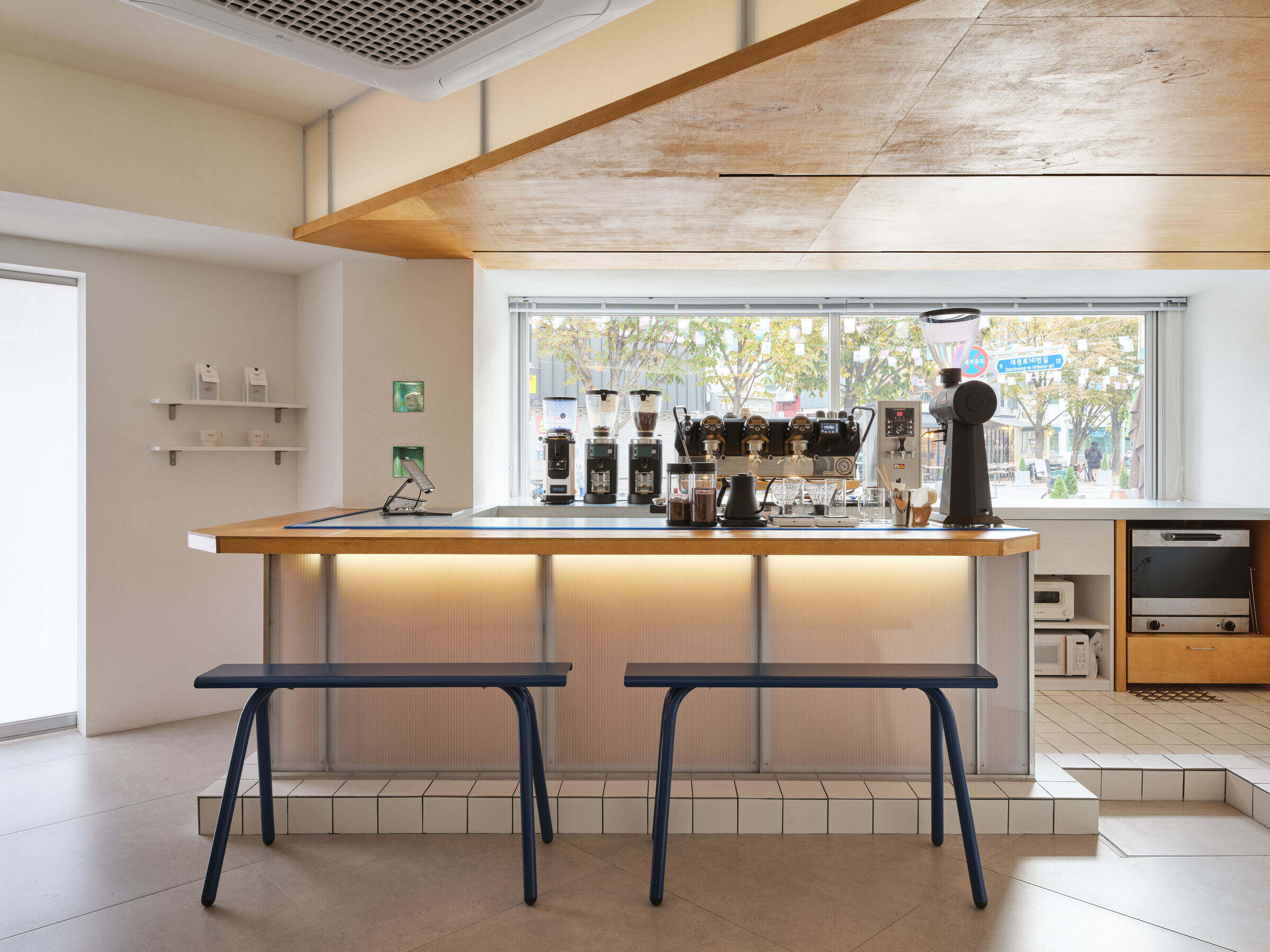
In our effort to capture the symbolism of Busan, a city known for its bustling port, we opted for a unique design approach. We chose special rust-effect paint for key exterior elements. This selection aimed to mirror the weathered appearance of rusted ships. Our design philosophy was guided by the ambition to create a brand that, like these timeless vessels, continues to be adored and relevant, despite the passage of time.
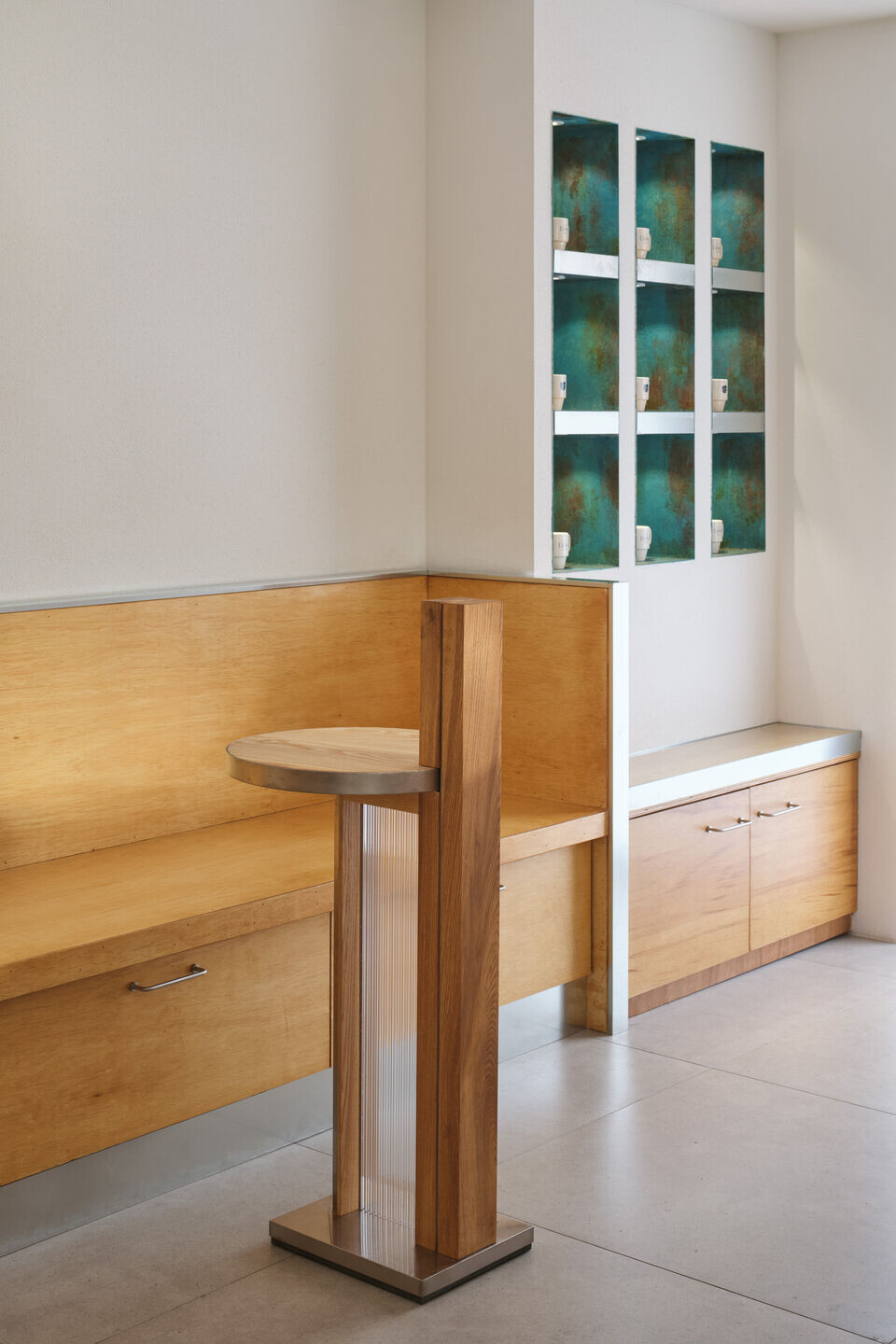
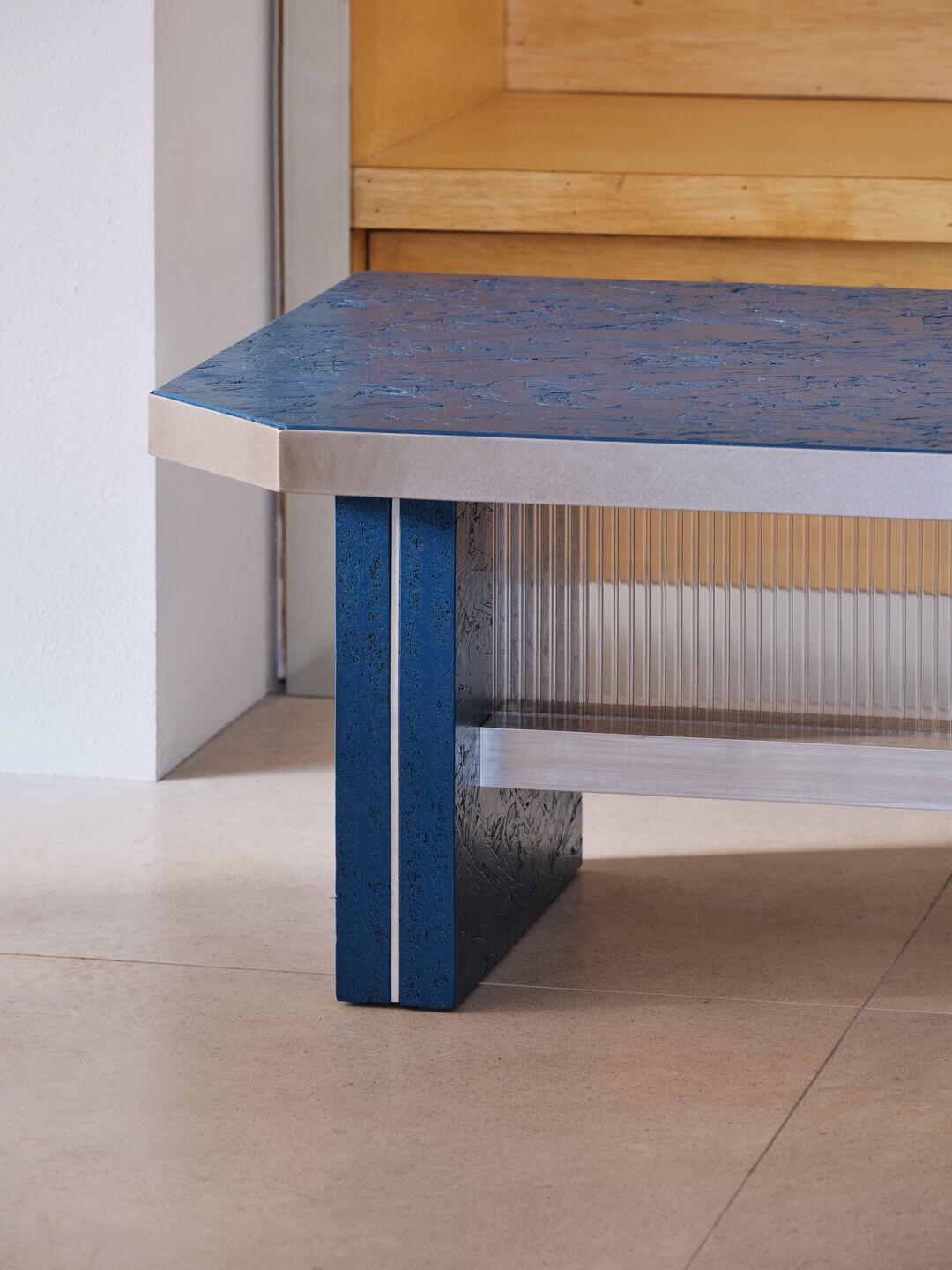
Team:
Design: design by 83 / MinsukKim, DonghyunNam, ChanunPark, HansolJo
Construction: design by 83 / DonghyunNam, HansolJo
Photographer: DonggyuKim
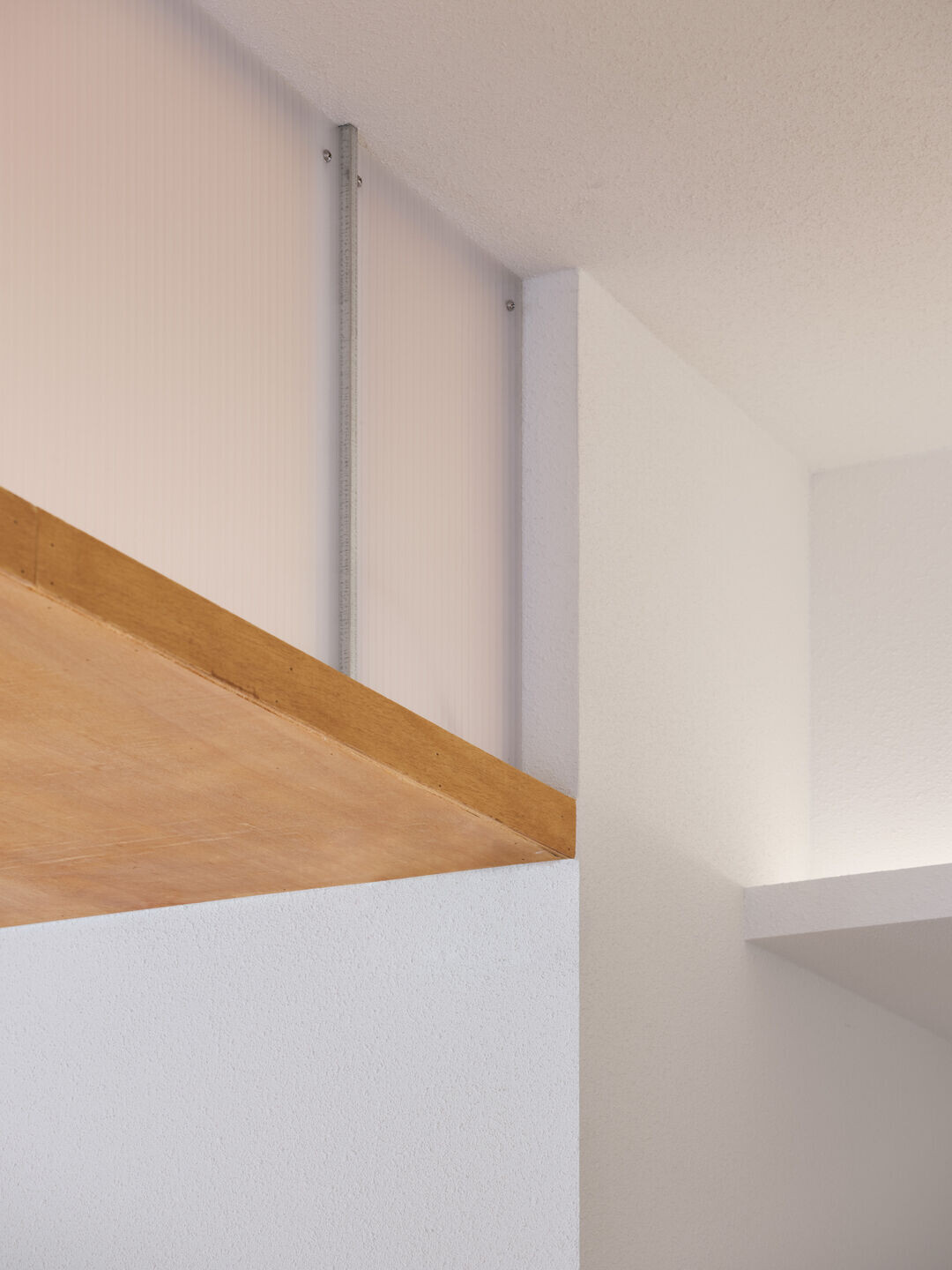
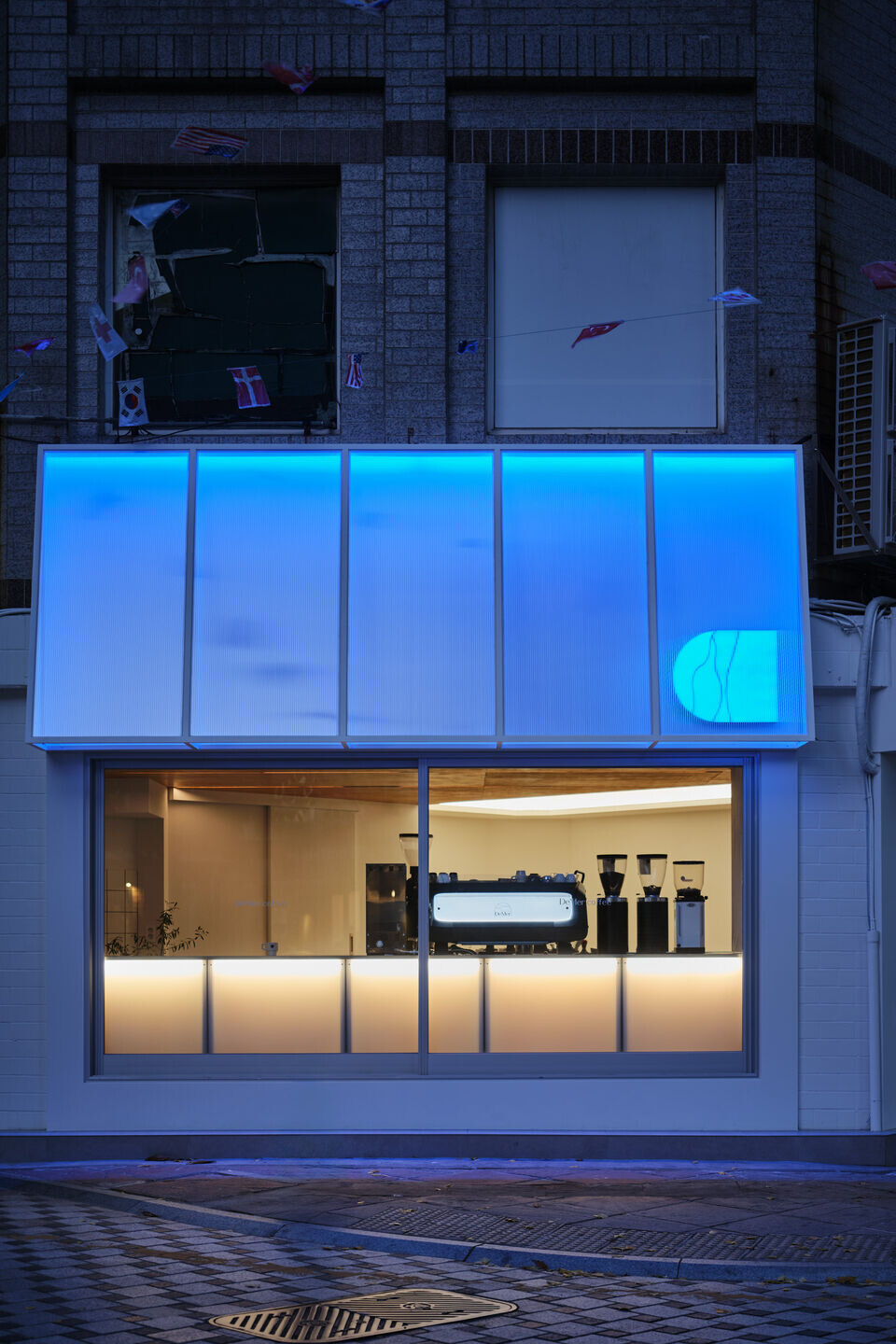
Materials Used:
Furniture: Tt / JiheonBae
Wall material: Stainless steel, Special paint, plywood, polycarbonate
Ceiling material: Special paint, plywood
Floor material: Tile, Epoxy
