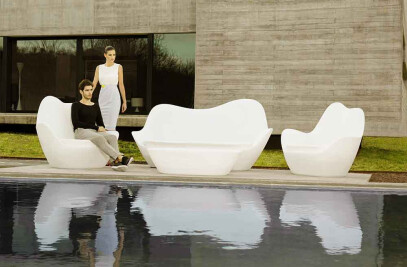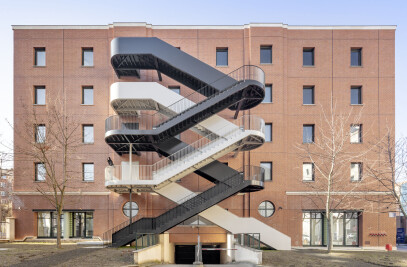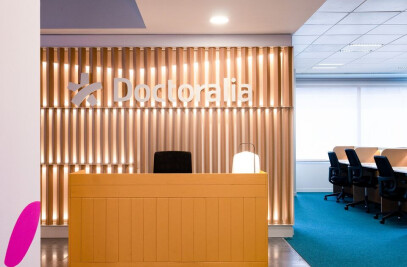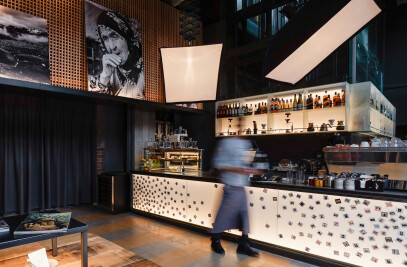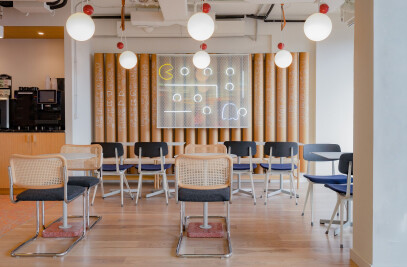Capgrossos (typical burlesque giant papier-mâché masks which are carried in annual local festivals) or porrones (wine jugs) used as lamps are an example of changing the way typical Catalan culture elements are used to give those who come in at Nandu Jubany’s new restaurant in Singapore a wink.
lagranja design pays tribute to Catalan folklore and Barcelona’s traditions at FOC without giving way to turn the restaurant into a theme park. The space is simple: a darker front room with a large bar and an open kitchen, and then a glass ceiling patio for the objects in there to become more prominent —a search for balance in Barcelona’s popular culture reinterpretation.
Rafael Marquina’s iconic cruet and the emblematic pepper mills; a series of graffiti such as the Burro’s (the donkey is a Catalan symbol), La Sagrada Familia’s, Messi’s, and Spanish typical tiles. Dominoes covered the bar, a very popular game at Spanish’s bars… (we discovered it is famous worldwide recently), late 60s’ Impala symbolic motorbike… A play to turn popular things into a new approach that will wow you!
All in all, we just want to contextualize the taste of Nandu Jubany’s dishes far away from home trying to shorten the distance between Singapore and Barcelona.
Descriptive Report The design of Nandu Jubany’s new restaurant in Singapore has been carried out by lagranja design. It is an elongated premises placed in the ground floor and it has been laid out longitudinally in two zones: on one side the bar, the kitchen and the toilets, and on the other side the dining room area. The bar and a part of the dining room have been placed in the closest area to the entrance. The second area of the premises is enhanced by the glass skylight that roofs over the room and affords a big amount of natural light to the area where the other part of the dining room and the open kitchen are placed.
A perimeter shelf placed at a height of 98.42 inches (250 cm) predominates over the room. Different types of objects inspired by traditional Catalan culture elements —giant papier-mâché masks (capgrossos), Impala motorbike, wine jugs (porrones),etc.— are placed above it and they give warm and lighthearted character to the premises. Most of the furniture and lighting elements have been exclusively designed for this project along the same lines: to update some of the typical Catalan culture elements.
Materials. FLOORING: A dyed black continuous concrete floor has been used for the dining room area close to the bar. A maple hardwood flooring has been placed in the back area of the dining room and in the private dining room. A black silk screen print with traditional designs of Spanish tiles has been applied on this hardwood flooring as if it was a carpet.
CEILINGS: We have decided to leave the existing open ceiling structures and we have painted them dark grey in order to minimize the presence of electric installations, pipes, etc. We have kept the existing glass skylight on in the central area of the dining room and we have covered its structure with maple hardwood.
WALLS AND COATINGS: In order to protect the lower part of the wall, a black iron sheet metal wainscot has been placed. At the top of the wall, a perimeter shelf made of black iron as well has been hanged and it is used to exhibit several decorative elements. The area in between the wainscot and the shelf has been covered with light grey microcement. In the entrance area, walls have been covered with red curtains. In addition, some walls have been lined with mirrors representing Barcelona’s grid pattern in the Eixample.
FAÇADES: The façade has been resolved by a combination of natural wood and black metal carpentry. A black iron sheet metal covered the top of the façade where a simple backlit sign with the logo of the restaurant has been placed.
Custom-made Furniture All the furniture has been exclusively designed for this project by lagranja design: • Bar. The top is made of black iron sheet metal and it stands out because of its real dominoes front coating. • Shelf. It is made of black iron with matt varnish finish. • Bevelled mirrors representing Barcelona’s grid pattern of the Eixample. • Oak wooden dining room benches with upholstery cushions. • Black iron structure tables with natural wood planks on top of them. • Sculptures of capgrossos placed in the perimeter shelf have been made by Sarandaca Studio.






