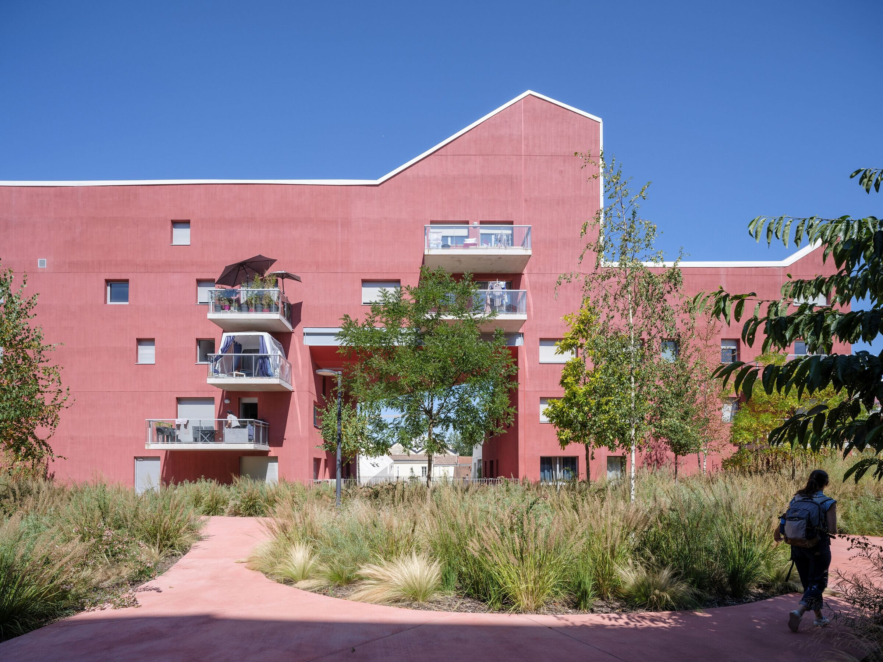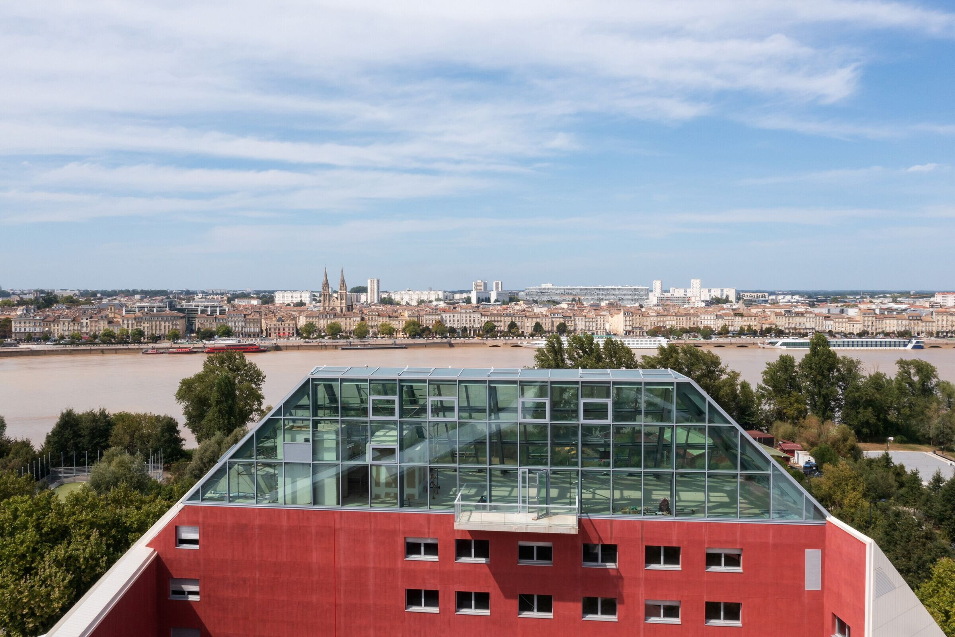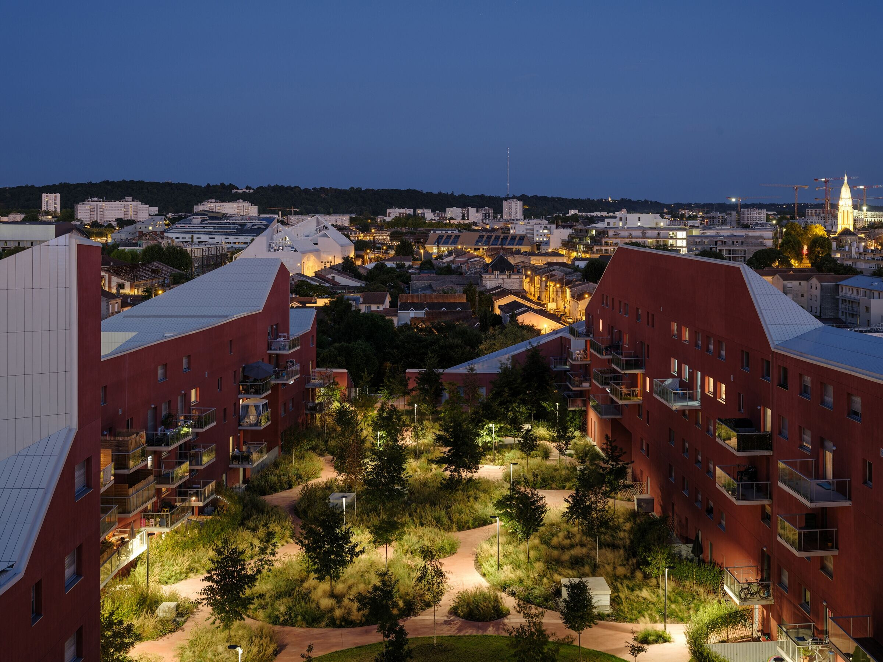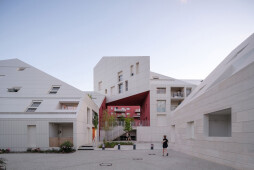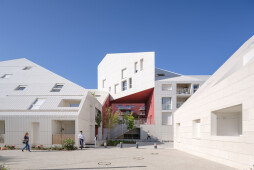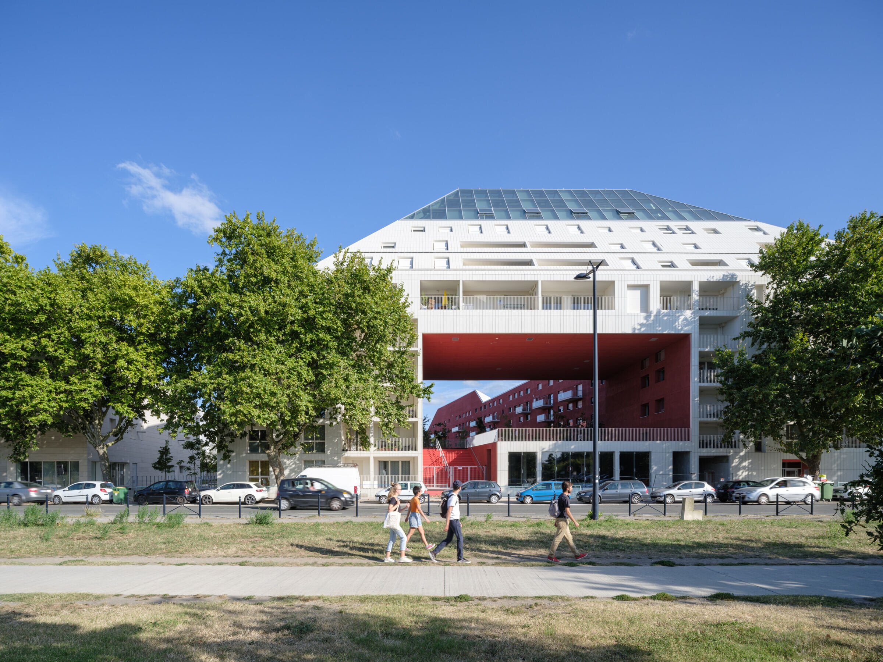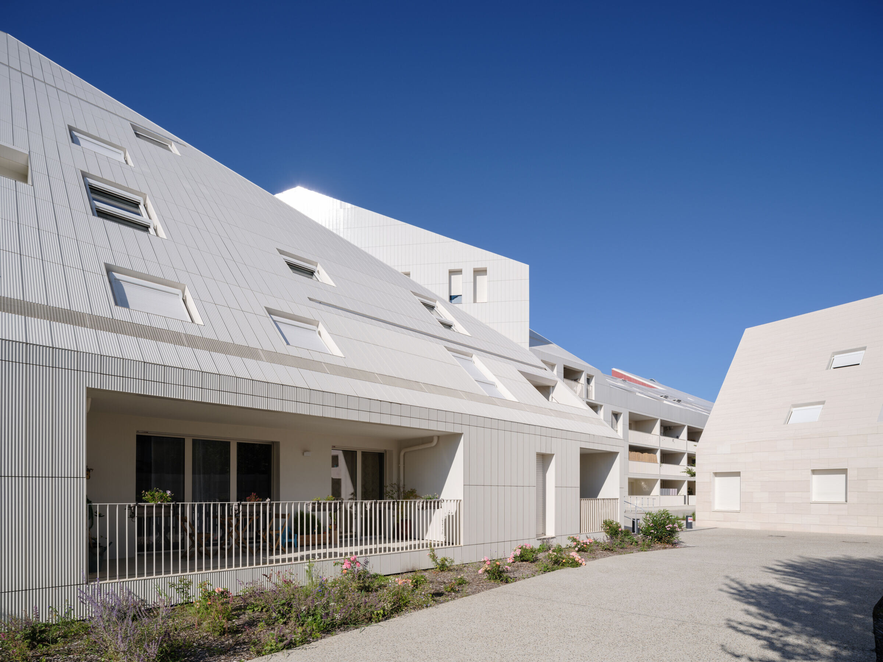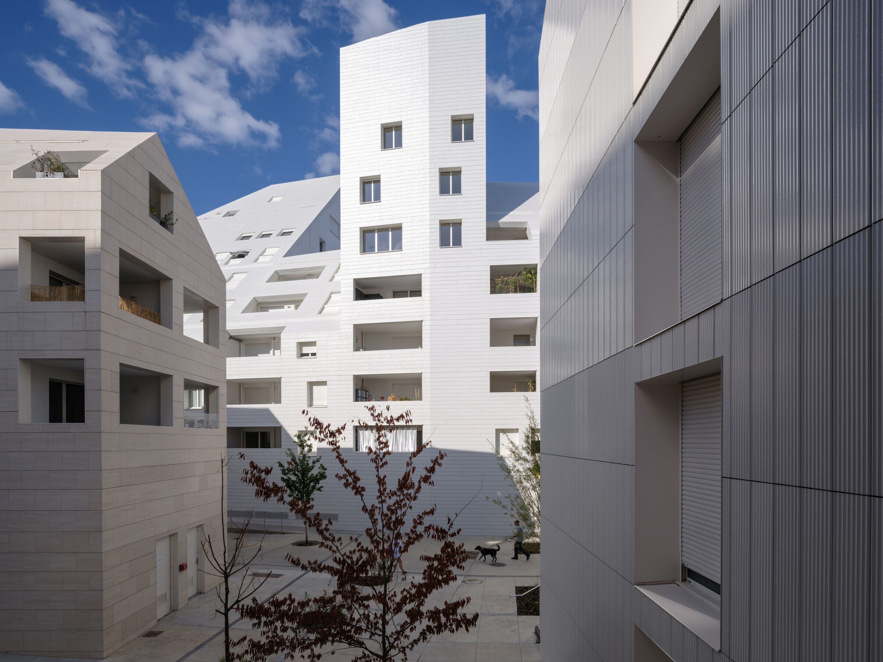MVRDV achève la construction de l'Ilot Queyries, un immeuble d’habitation sur cour combinant aménagement urbain intime et vaste espace vert
MVRDV vient d'achever la construction de l'Ilot Queyries, un immeuble collectif sur cour offrant 282 appartements - dont 128 logements sociaux - un parking, des espaces commerciaux et un restaurant sur le toit dans un cadre urbain intime, avec beaucoup de lumière, d'air et un grand espace vert partagé. Situé à l'est de la Garonne, à Bordeaux, en face du centre historique de la ville classé au patrimoine mondial de l'UNESCO, l'immeuble fait partie d'un nouveau quartier composé de quatre bâtiments conçus par MVRDV aux côtés de Joubert Architecture.
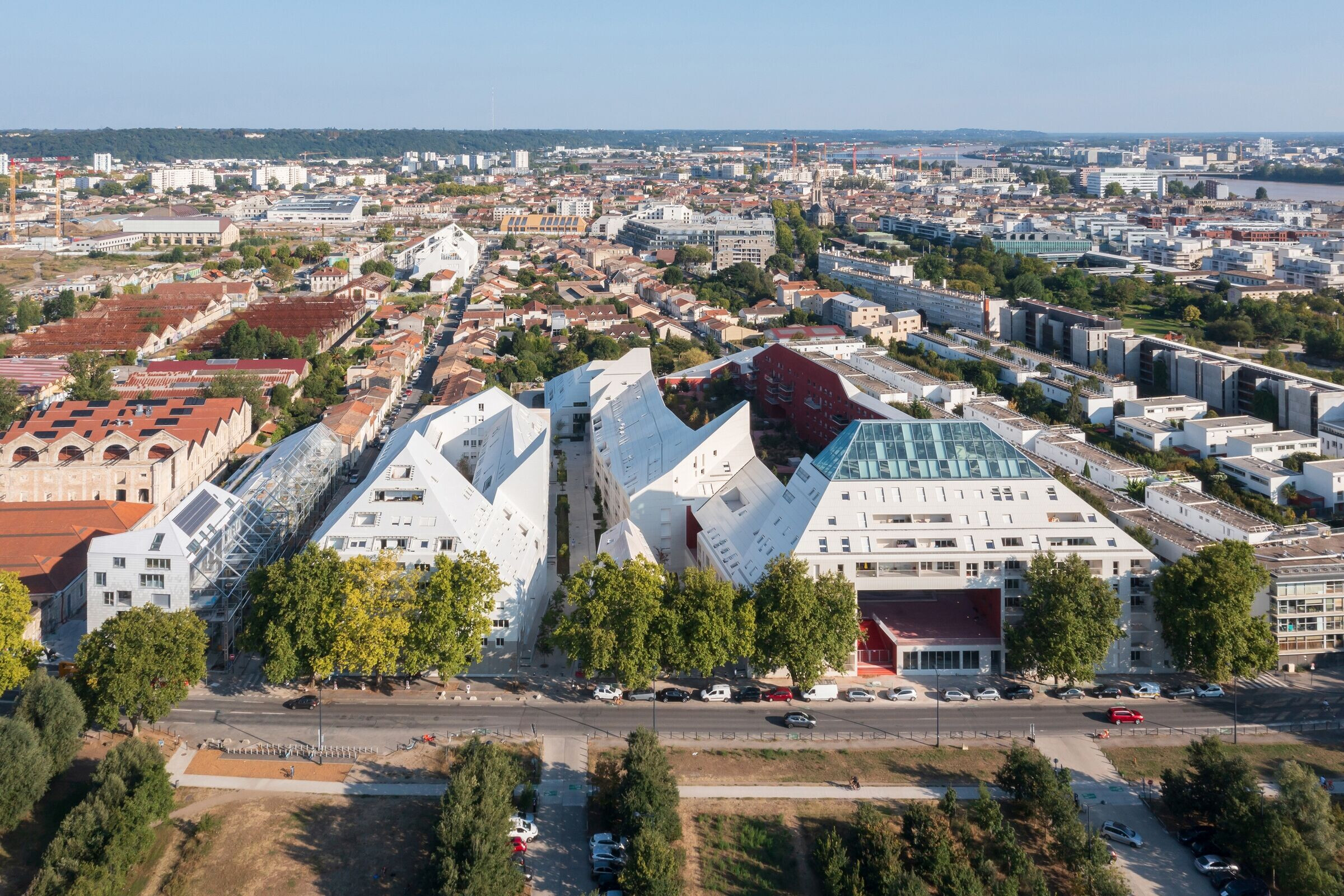
Le projet sert de banc d’essai aux principes inscrits au plan directeur pour le quartier voisin de la Bastide-Niel, également conçu par MVRDV, visant à combiner les vertus de la ville historique de Bordeaux classée au patrimoine mondial de l'UNESCO - intimité, surprise et vivacité - avec la densité, l'écologie, la lumière et le confort de la ville moderne. L'Ilot Queyries adopte ainsi la même approche que le plan directeur de la Bastide-Niel : le bâtiment remplit le site jusqu'à ses limites, conférant une sensation d'intimité au paysage urbain, tandis que les toits sont découpés en pentes soigneusement calibrées afin de fournir un maximum de ventilation, de lumière naturelle et d’ensoleillement au bâtiment lui-même et à ceux voisins.
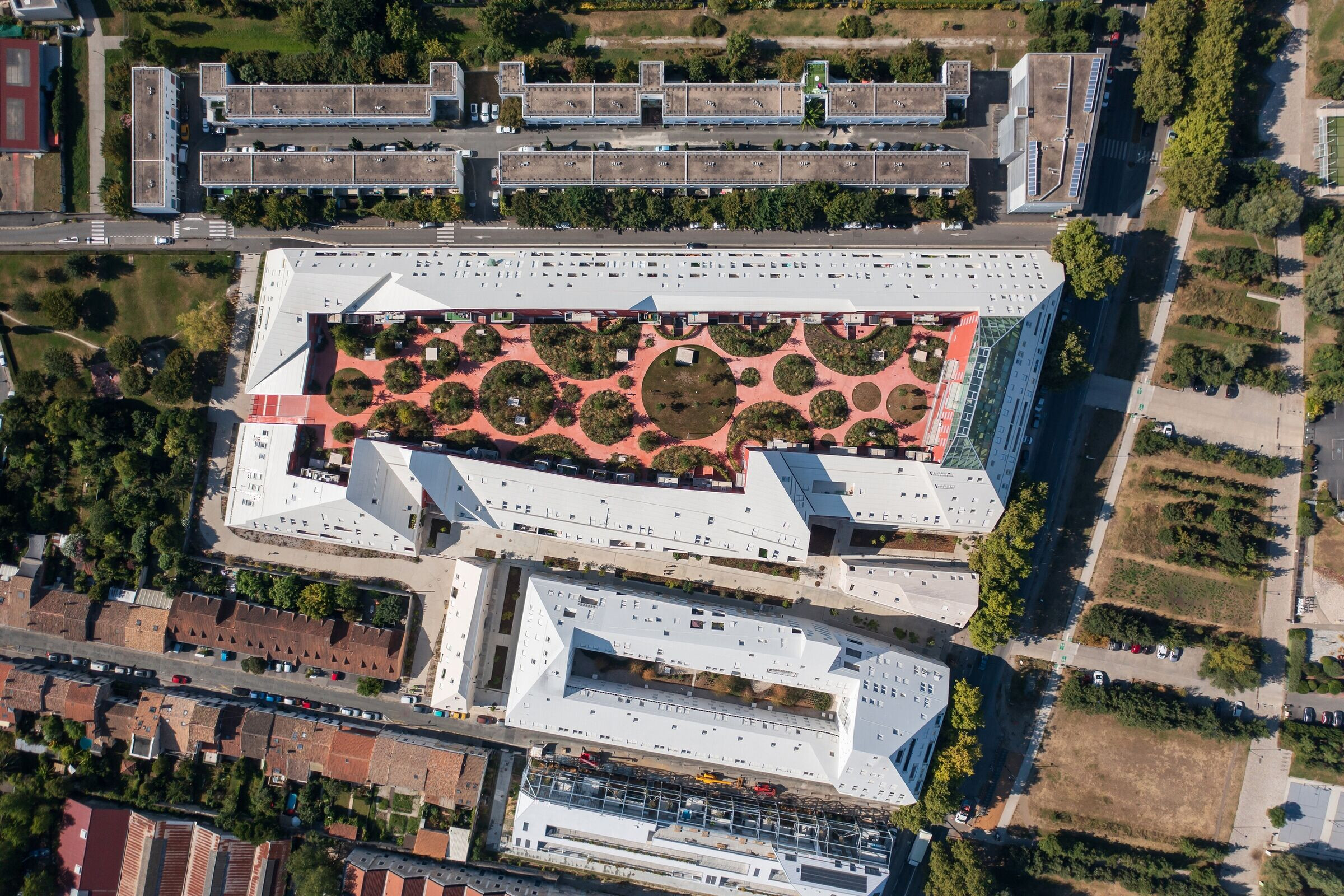
Le résultat, conçu en partenariat avec les architectes locaux Flint, est un grand bâtiment sur cour, de forme irrégulière de près de 200 mètres de long. D'une superficie de 5 200 m2, la grande cour offre aux résidents un espace comme un parc; par ailleurs, étant située un étage au-dessus du niveau du sol, la cour permet de dissimuler également le parking des résidents juste en dessous. Le bâtiment s'adapte à son environnement de tous les côtés : à l'extrémité sud-est, des sections aussi basses qu'un étage s'apparentent aux immeubles bas voisins, tandis qu'au nord-est, face à la rivière, l’immeuble s'élève jusqu'à neuf étages. À ce point culminant, une couronne de verre abrite un restaurant offrant une vue panoramique sur le fleuve et le centre historique de Bordeaux.
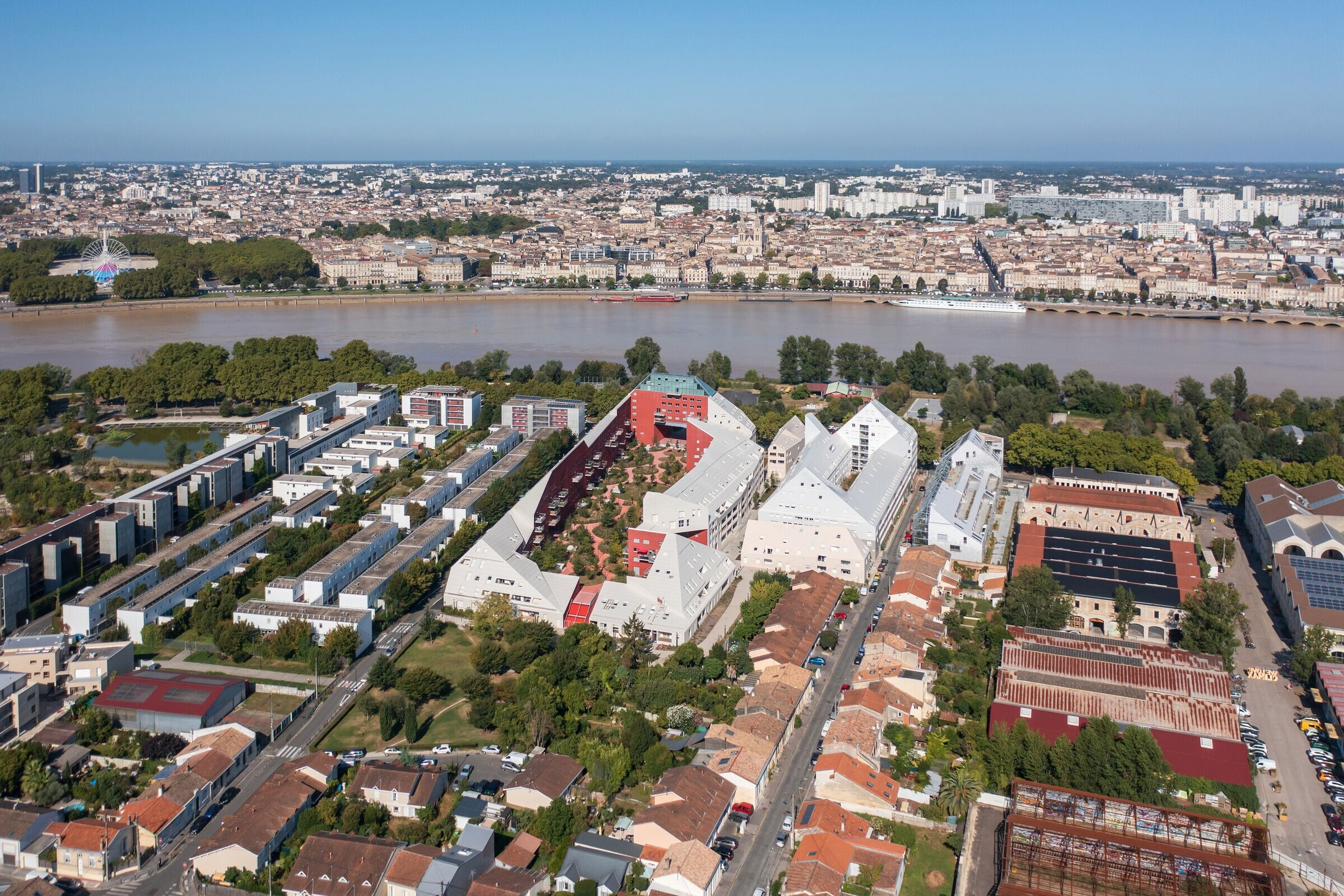
De chaque côté, les façades donnant sur rue sont plus basses que celles donnant sur la cour centrale. Conformément aux règles développées au sein du plan directeur de la Bastide-Niel, les pentes des toits varient entre 14 et 45 degrés en fonction de leur rapport au soleil. Ces pentes créent des espaces intérieurs complexes et intéressants, qui contribuent à définir des appartements variés dans une large gamme de tailles - faisant du bâtiment un lieu d’habitation pour différentes typologies de logements, tout en donnant une sensation unique et conviviale à chaque espace de vie.
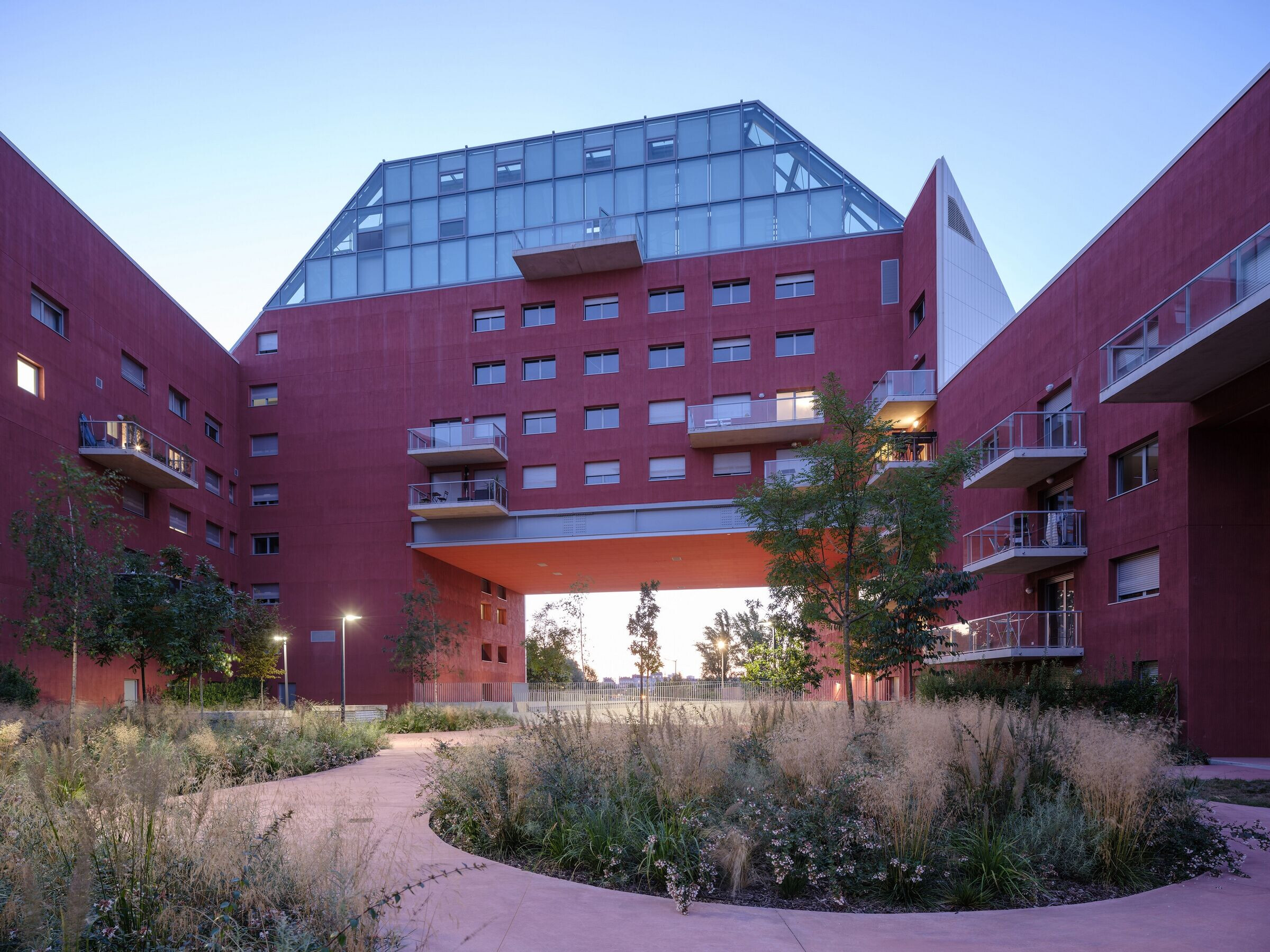
Les façades du projet donnant sur rue présentent une palette de couleurs crème sourdes, qui se fondent dans l'environnement. En revanche, les façades donnant sur cour sont revêtues d'un stuc texturé rouge vif. Cette couleur associée au vert de la cour, composée de 83 aulnes et bouleaux et d'une variété de graminées, constitue un environnement visuellement excitant qui ajoute de la vivacité au parc. De grands portails traversent le bâtiment à plusieurs endroits reliant la cour intérieure à l'extérieur, introduisant des éclairs de couleur qui attirent l'attention des passants et suscitent la curiosité pour l'espace à l’intérieur.
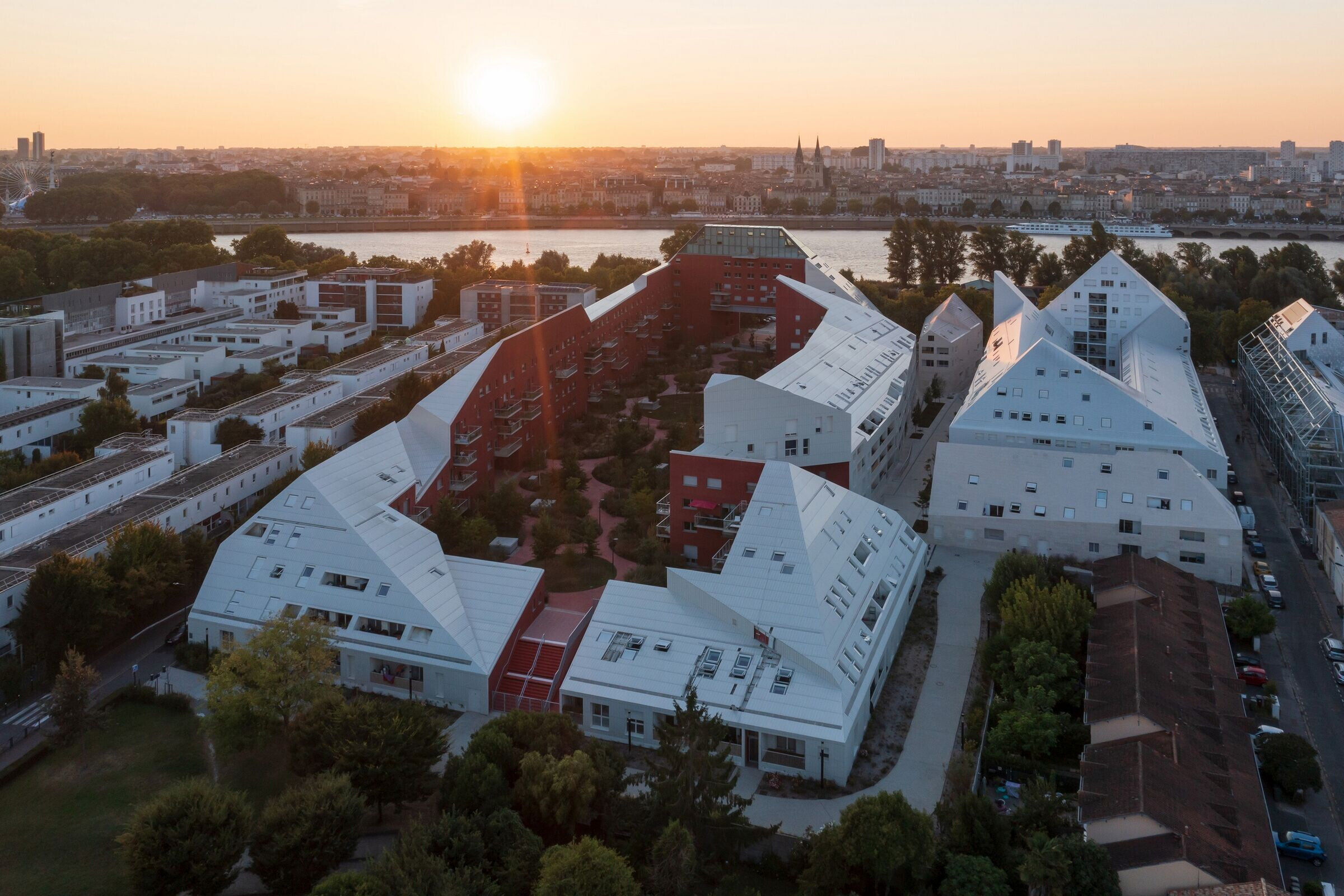
"La pandémie du Covid-19 a montré à tout le monde à quel point avoir des espaces de plein air proches de sa maison est précieux, et j'espère que l'Ilot Queyries montre que de tels aménagements ne nécessitent pas de compromis", déclare Winy Maas, partenaire fondateur de MVRDV. "Le bâtiment crée des rues proches et intimes sans voitures laides garées grâce à son vaste parking. En même temps chaque appartement bénéficie de son propre balcon ou loggia, transformant ainsi l'espace vert du parc en une merveilleuse aire communautaire."
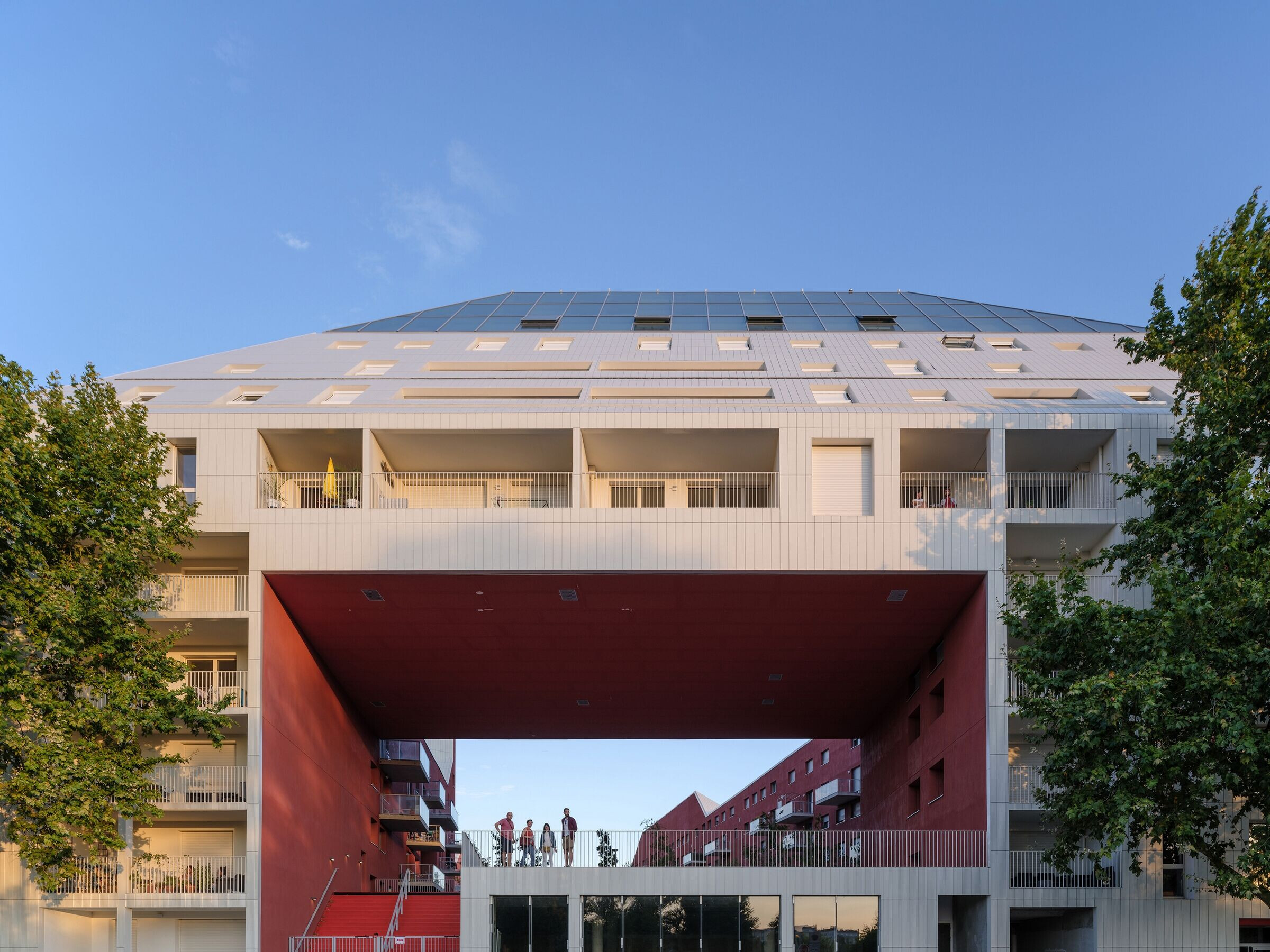
"Ce projet a servi de préparation au vaste plan de développement de la Bastide Niel", ajoute Winy Maas. "Avec ce projet, nous avons pu tester certaines de nos idées, qui ont abouti à un plan directeur avec plus de végétation dans les rues, une meilleure optimisation des coûts pour les façades et des cours plus ouvertes."
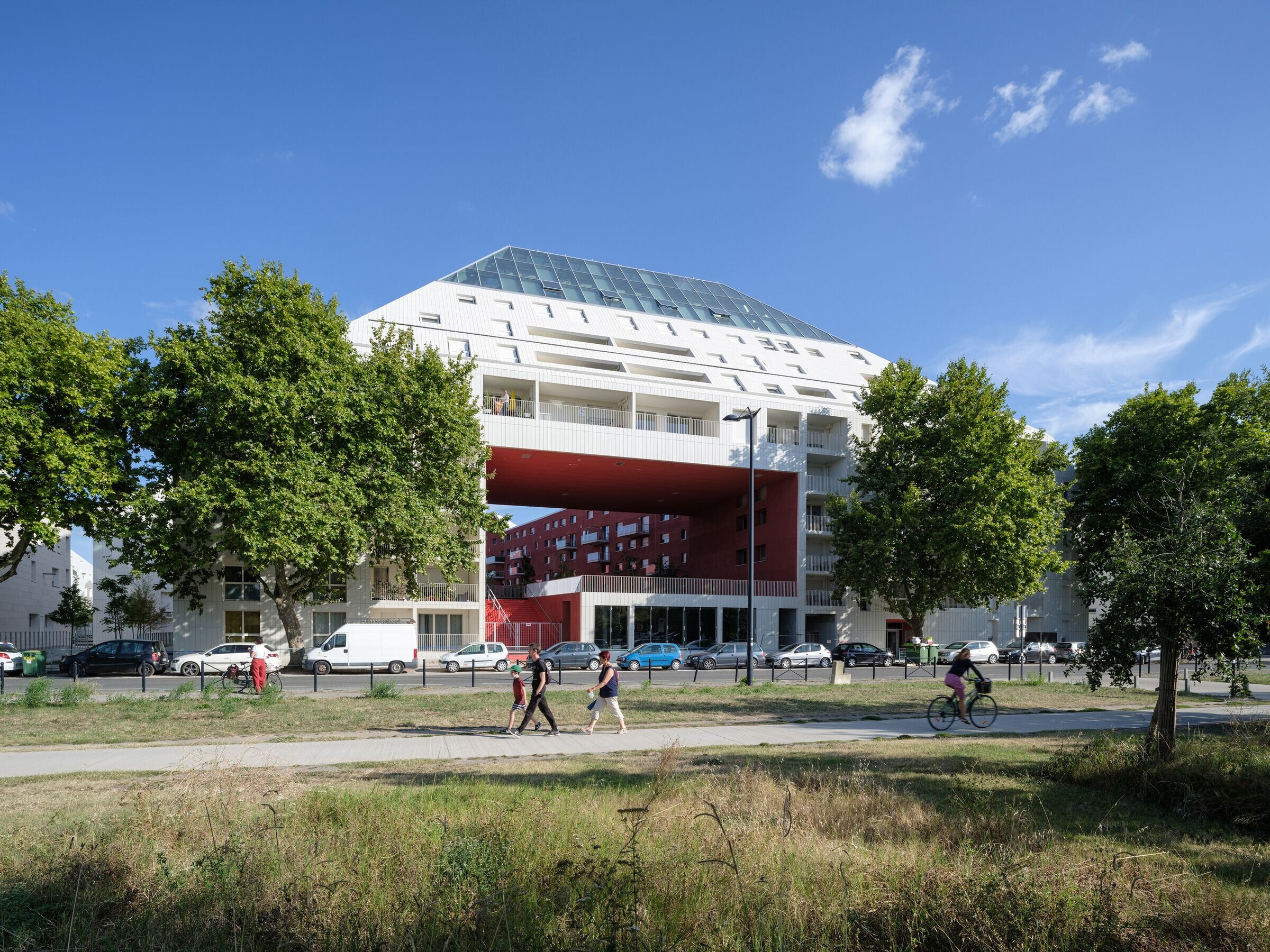
L’Ilot Queyries est le plus grand bâtiment d'un ensemble de quatre bâtiments conçus par MVRDV et Joubert Architecture. L'Ilot Queyries lui-même a été conçu par MVRDV avec les co-architectes Flint, tandis que Joubert Architecture et Flint ont également conçu les autres bâtiments du projet. L'architecture paysagère de l'Ilot Queyries a été conçue par MVRDV en collaboration avec Sabine Haristoy et Flint.
