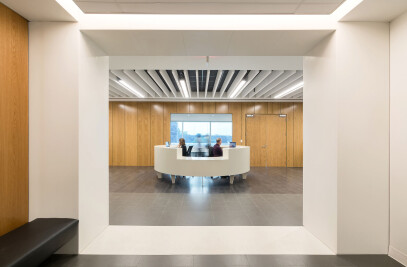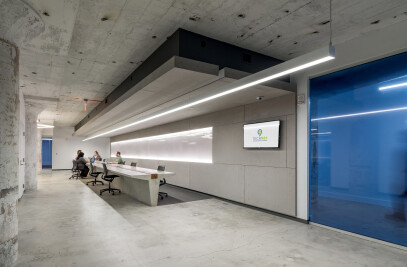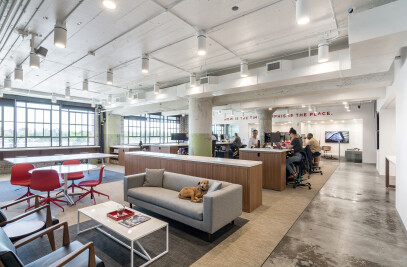Memphis Botanic Garden, comprised of themed garden areas and support buildings, cultivated an outdoor concert series using temporary facilities. The garden desired a permanent home for the series and other events. The program’s challenge: integrate the facility into the botanic garden’s landscape, while clarifying relationships between new and existing program elements.
An outdoor room is formed by surrounding a sloping lawn with boundary elements that leverage adjacencies to other programs and the natural features of the site.
The Gateway is a thickened wall, clad in weathering steel, creating an arrival sequence at the northern edge of the venue. Its rigid geometry contrasts the bands of planting and paving material that move around it. It contains ticket booths, rental space, restrooms, concessions, storage, recycling, and waste functions.
To the south, the Woodland Pavilions lie at the boundary between an old-growth woodland and the venue. They include the stage, an event pavilion, and support areas. They are winding, trapezoidal volumes clad in dark metal siding, receding into the shadows of the tree-line. Entrances to the pavilions are carved into volumes and wrapped in wood siding.
The Living Wall combines weathering steel columns and a flowering hedge, set and pruned to a consistent elevation. It snakes between gardens to the west and the venue lawn. At the lawn’s southwest corner, it turns eastward, bounding the lawn and the Woodland Pavilions. It clarifies circulation, displays unique plant species, and registers the topography of the lawn as it slopes down to the venue stage.

































