The design for this home was driven by the unique site and a client’s desire to preserve it. Perched atop a hill overlooking the Hudson Valley, this location offered the unique opportunity to create a home “floating” in the tree canopy. As an exhibition for building without negatively affecting the environment, the house was designed to impact as few trees as possible.
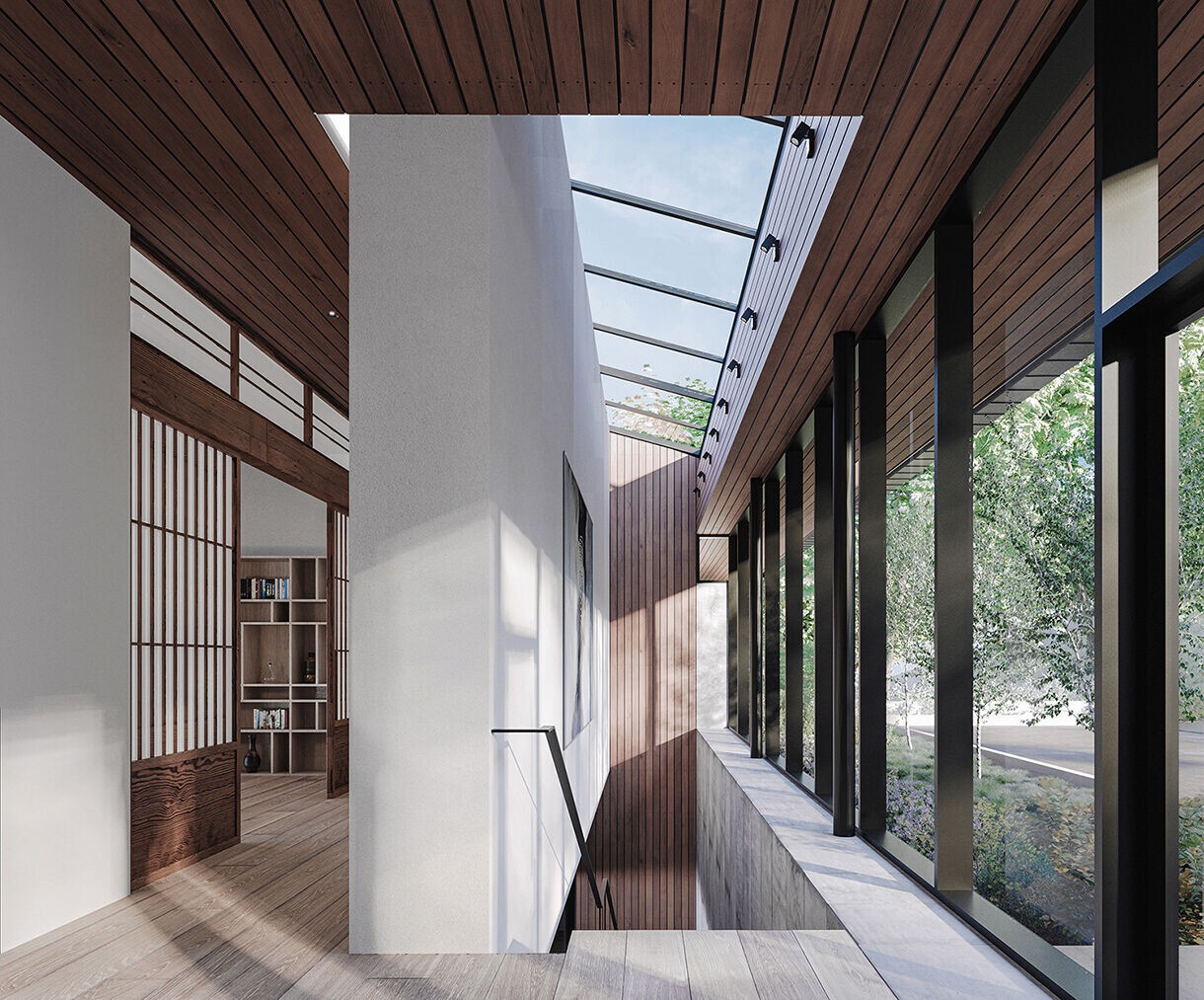
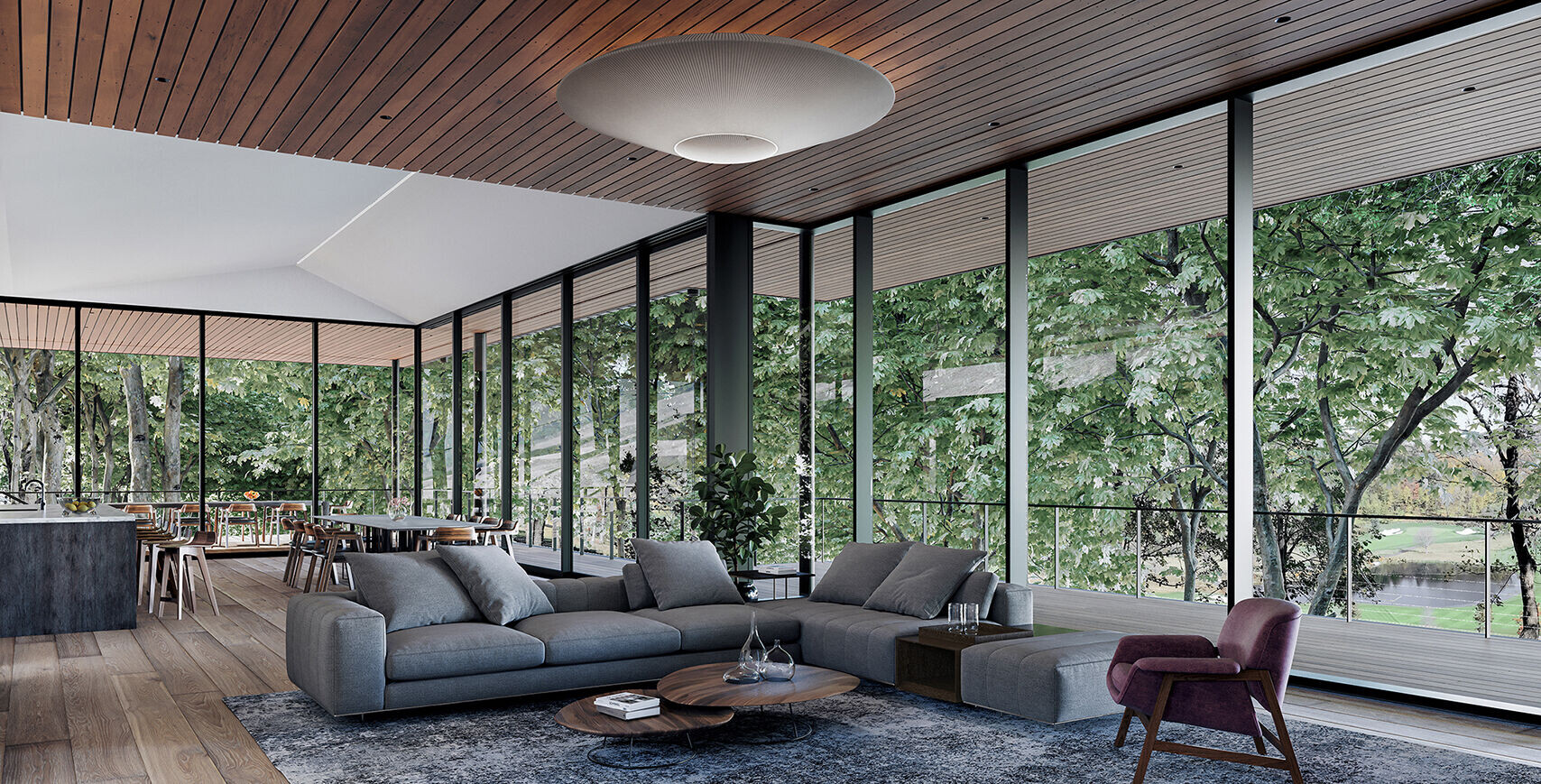
The home was designed in the Japanese aesthetic. Concrete, steel, glass, and wood are carved and composed to create street-front privacy and expansive views of the valley. The front of the home faces South and walks-out facing the valley to the North, which made bringing natural light to the lower level a primary challenge. In response, the primary stair was oriented East/West along the front of the house to create an interior light well. With a skylight directly overtop this gesture bounces natural light into the lower-level entertaining spaces, and strategically sculpts a form that preserves privacy among the main level living spaces.
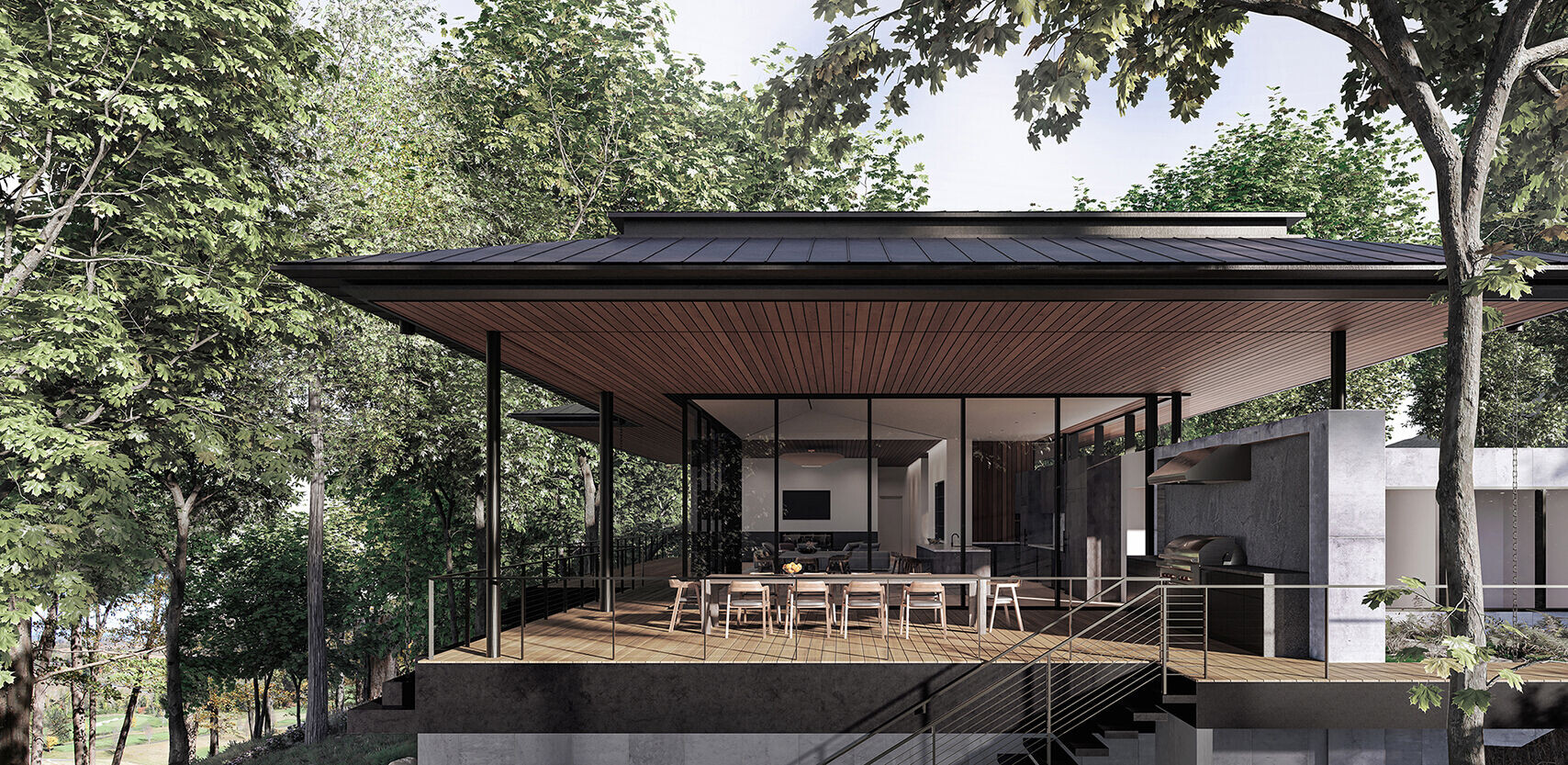

The kitchen and dining room are bordered by two 12-foot-tall sliding glass walls, which open to create a seamless transition between the interior spaces and the exterior deck. From the dining area, the deck wraps around the North, East, and West providing a panoramic experience.
Rain chains connect the main roof gutters to a perimeter gutter system integrated into the decking. From the cover of the extended roof line, occupants can watch the water cascade down the rain chains and into the creek-like gutter that lines the decking – transforming the home into an experiential water feature on rainy days.
Careful planning, natural materials, soft, ambient light, and strategic transparency create a home designed to age harmoniously with the surrounding environment.
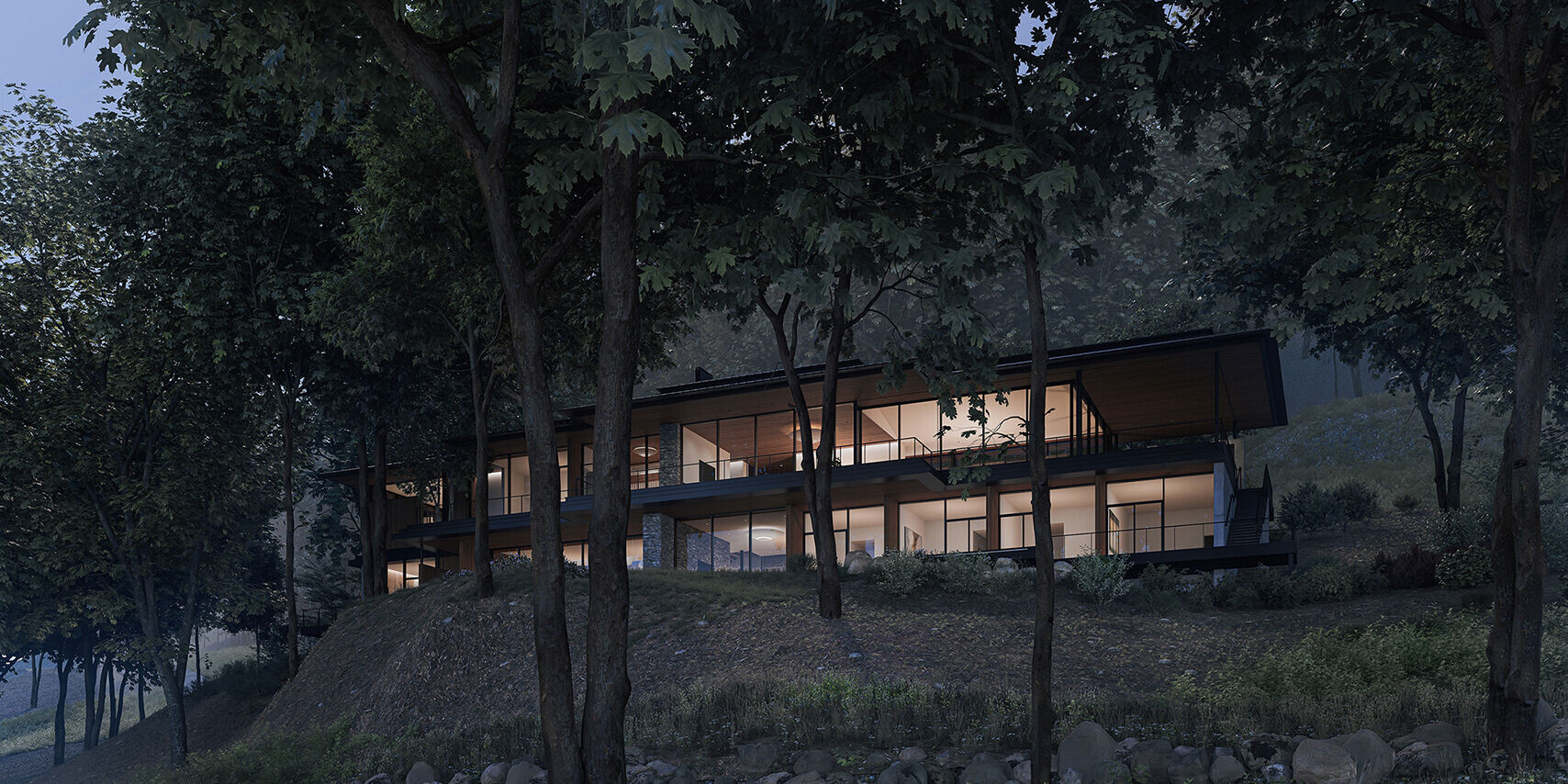
Team:
Architect: W.C. Ralston Architects
Other participants: Stoneleaf Construction, Linton Engineering, Ryan Soames Engineering, Water Street Design Associates
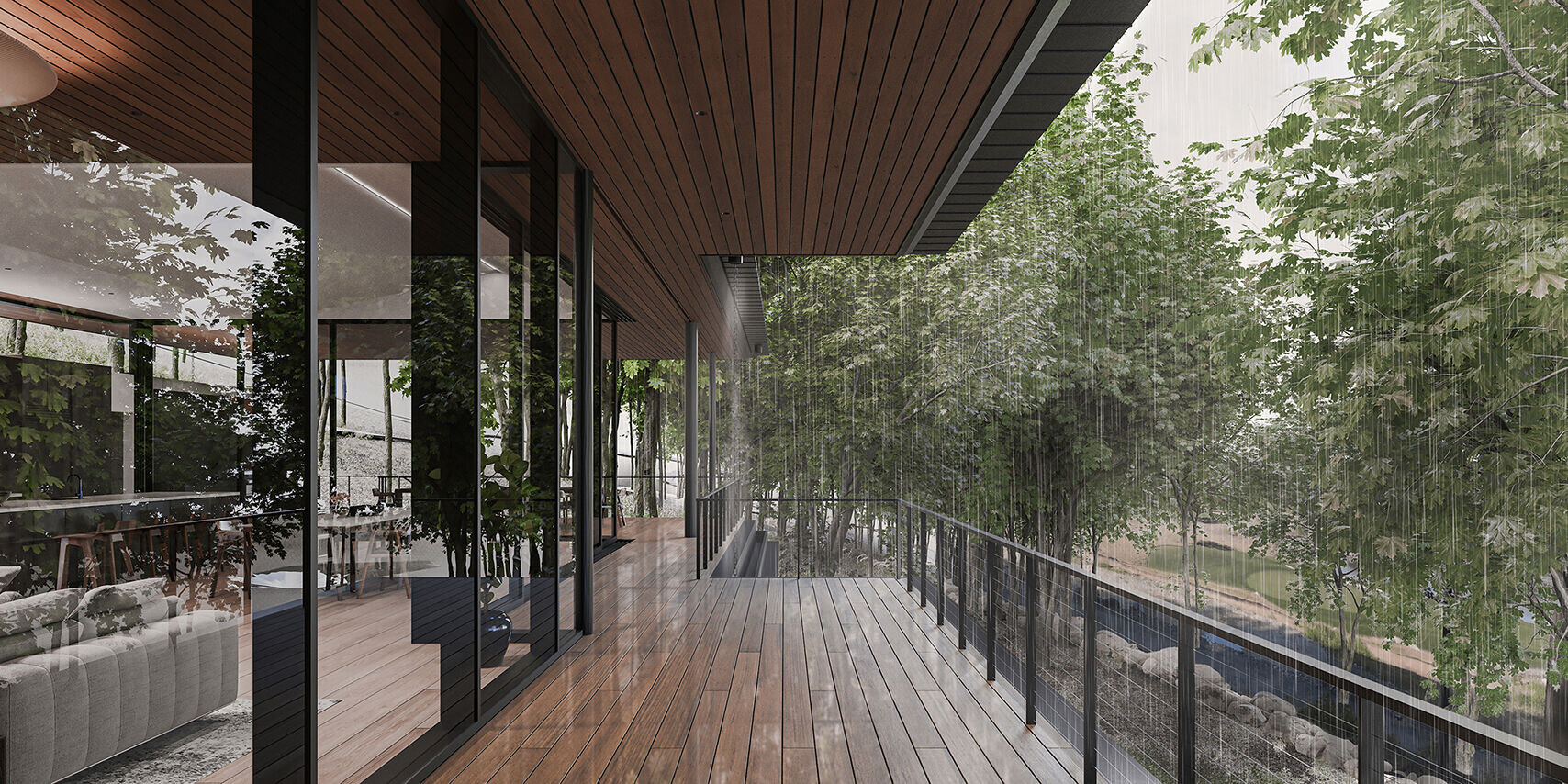
Material Used:
1. Flooring: French Oak Everest, Hurst Hardwoods
2. Doors: Insensation Frameless Doors
3. Windows: Gutmann F50++ Slim, Gutmann Horizon Multi-sliders
4. Roofing: Englert 1500 series stand seam roofing, matte black
5. Interior lighting:
Bover Siam 200 and 120
Tech Lighting Downlights
Moda Light Nano Cove
Moda Light Mini Graze
Coronet Magneto Track
Coronet Linear Module
Coronet Baffle Module
Inter-lux Dirigo

























